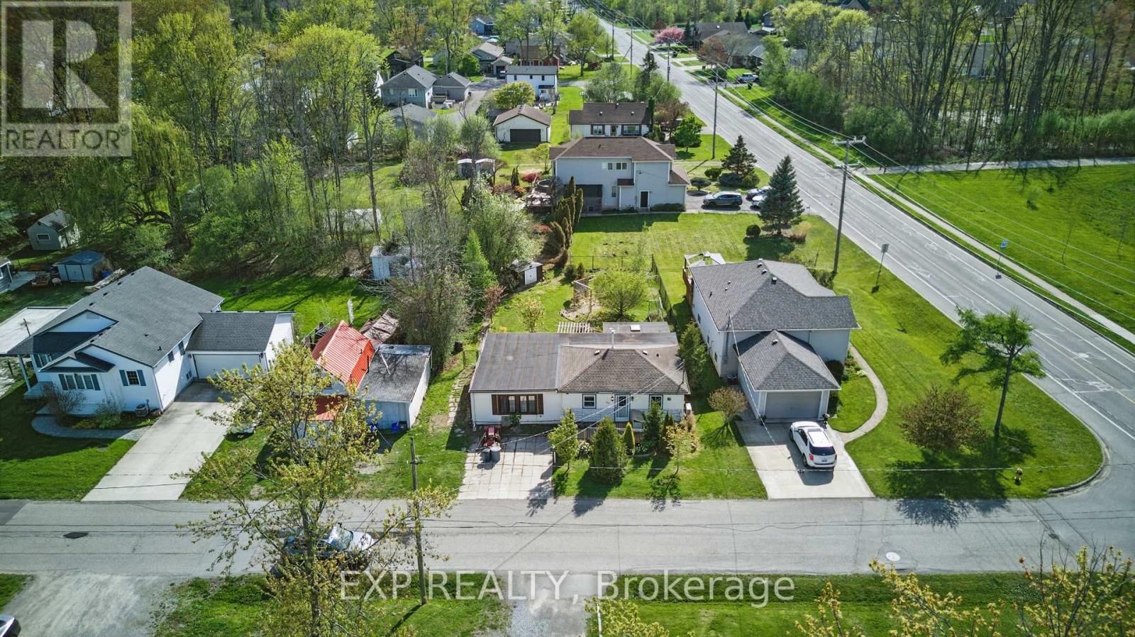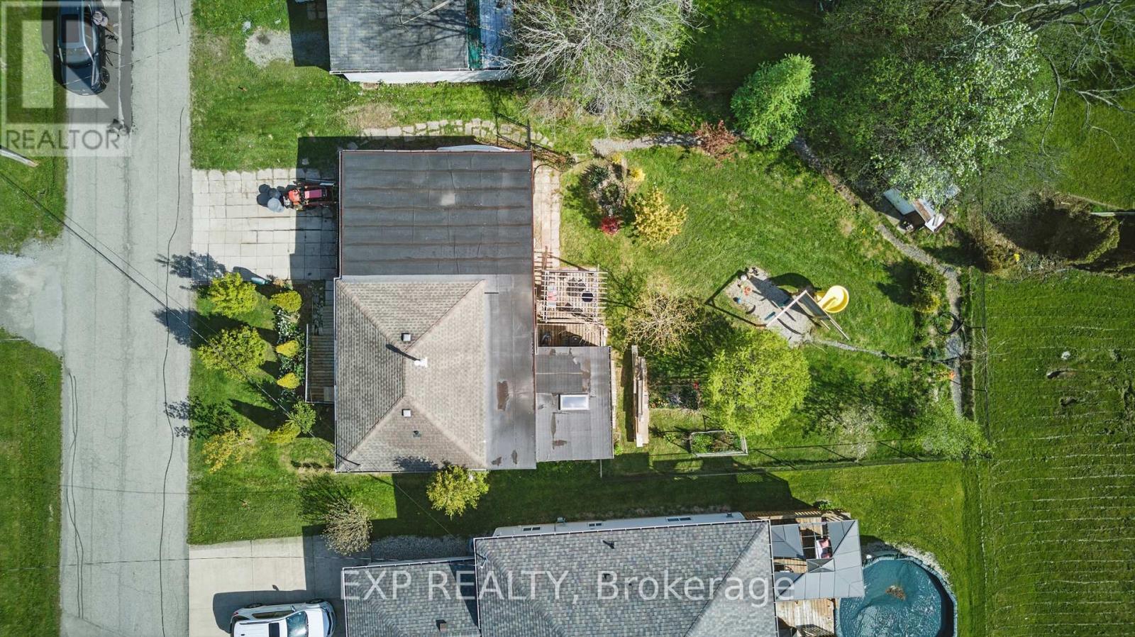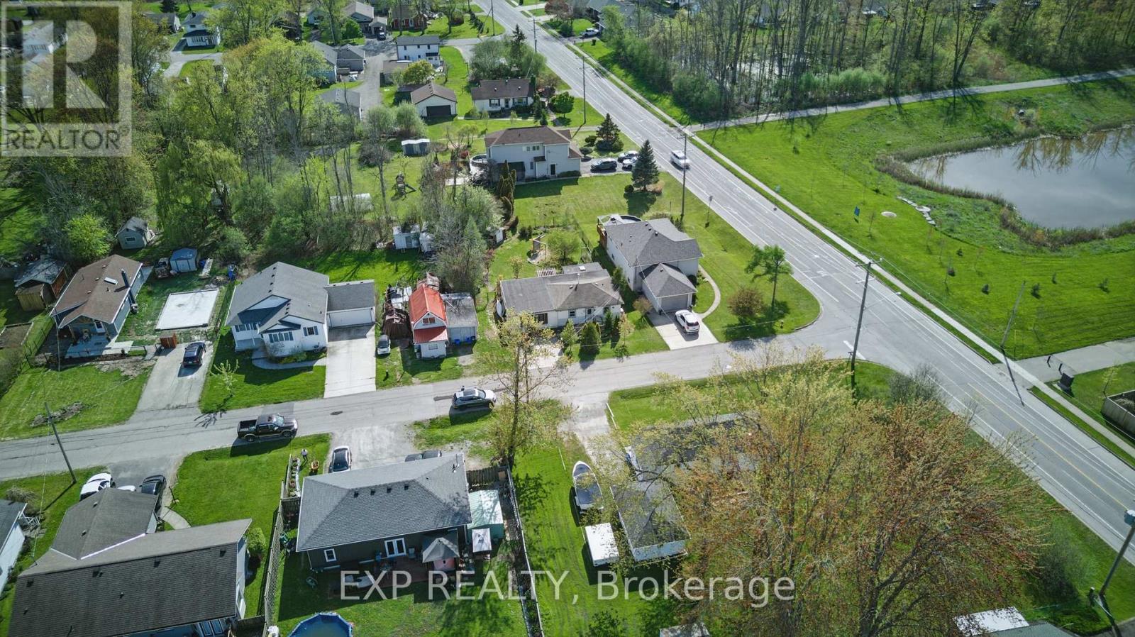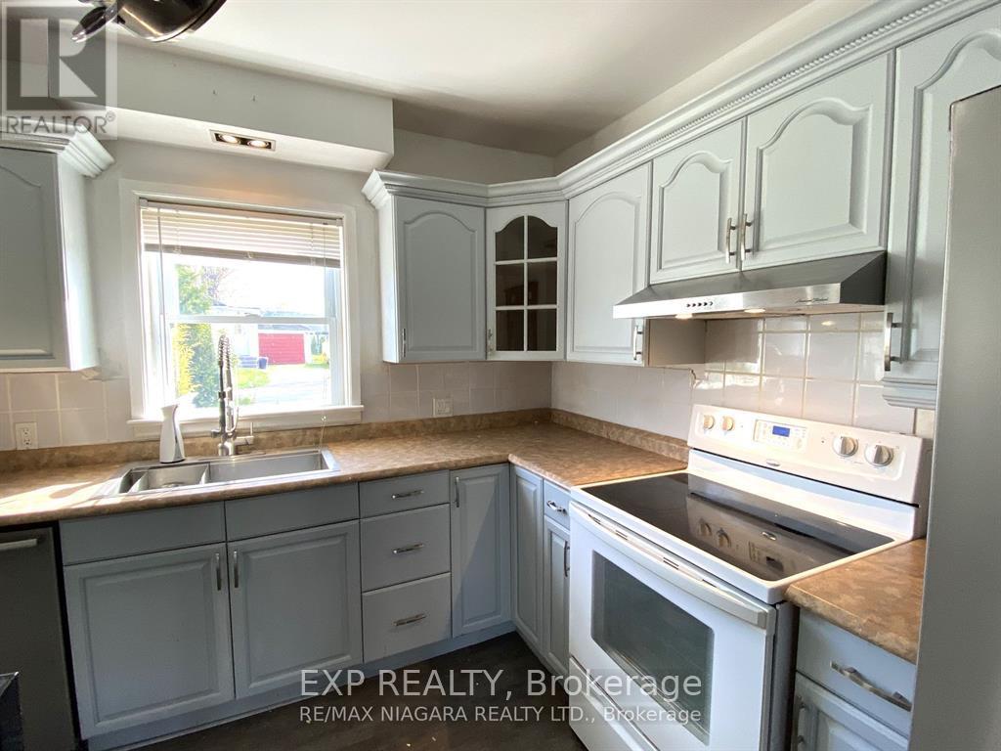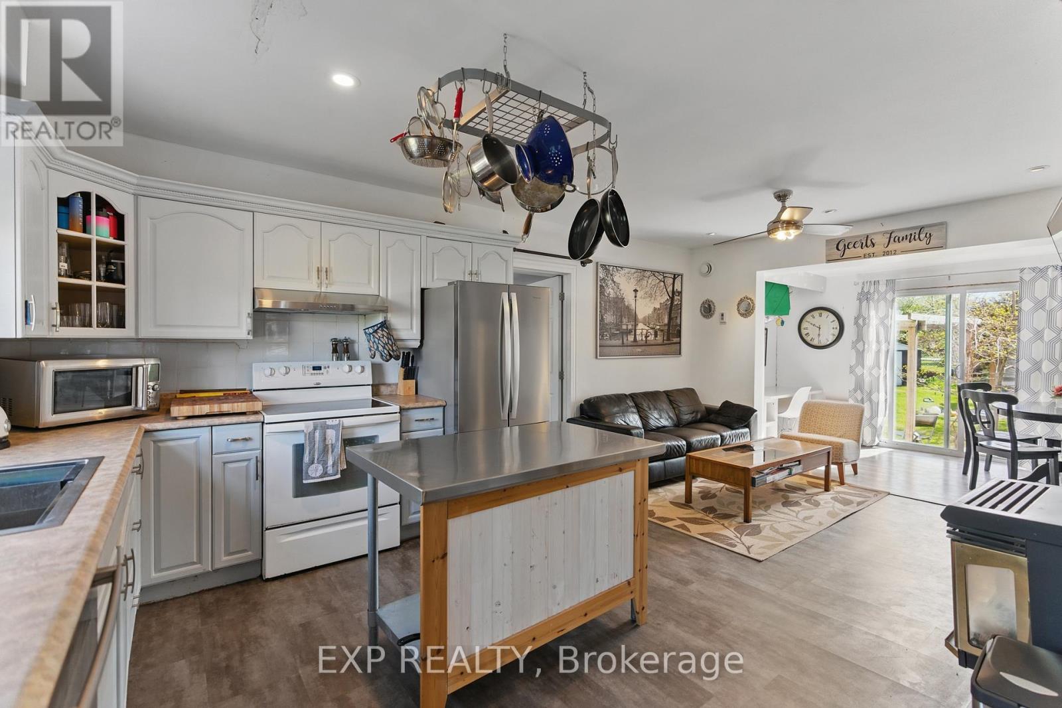99 Joseph Street Fort Erie, Ontario L2A 5J6
$324,900
99 Joseph Street A Lakeside Investment Gem with Incredible Potential! Just steps from Lake Erie and scenic trails, this charming 2-bedroom bungalow offers a rare chance to own in Fort Erie's growing Lakeshore district. Set on a spacious 65x115 ft lot with mature trees, this property features a fully fenced yard with a small pond, shed, and kids play set. perfect for families or outdoor enthusiasts. Inside, you'll find an inviting open layout with a cozy gas fireplace, patio doors leading to a sunny deck, and even more outdoor access through the primary bedrooms three-season room. Need extra space? An unfinished bonus room is ready to transform into a third bedroom, office, or creative flex space. Investor Alert: Severance Potential! Rezoning to R3 has passed first council approval Severance application submitted for Committee of Adjustment Plans ready for two lots, ideal for future semi-detached builds. Whether you're an investor, builder, or homeowner with a vision, this property is primed to capitalize on Fort Erie's booming real estate momentum combining small-town charm with lakeside living. (id:50886)
Property Details
| MLS® Number | X12253827 |
| Property Type | Single Family |
| Community Name | 333 - Lakeshore |
| Parking Space Total | 2 |
Building
| Bathroom Total | 1 |
| Bedrooms Above Ground | 2 |
| Bedrooms Total | 2 |
| Age | 51 To 99 Years |
| Amenities | Fireplace(s) |
| Appliances | Water Heater, Water Meter |
| Architectural Style | Bungalow |
| Basement Type | Crawl Space |
| Construction Style Attachment | Detached |
| Cooling Type | Wall Unit |
| Exterior Finish | Vinyl Siding, Brick Veneer |
| Fireplace Present | Yes |
| Fireplace Total | 2 |
| Foundation Type | Wood/piers |
| Heating Fuel | Natural Gas |
| Heating Type | Other |
| Stories Total | 1 |
| Size Interior | 1,100 - 1,500 Ft2 |
| Type | House |
| Utility Water | Municipal Water |
Parking
| No Garage |
Land
| Acreage | No |
| Sewer | Sanitary Sewer |
| Size Depth | 115 Ft |
| Size Frontage | 65 Ft ,9 In |
| Size Irregular | 65.8 X 115 Ft |
| Size Total Text | 65.8 X 115 Ft |
| Zoning Description | R2 |
Rooms
| Level | Type | Length | Width | Dimensions |
|---|---|---|---|---|
| Main Level | Kitchen | 3.66 m | 5.82 m | 3.66 m x 5.82 m |
| Main Level | Living Room | 3.66 m | 2.46 m | 3.66 m x 2.46 m |
| Main Level | Bathroom | 1.25 m | 2.45 m | 1.25 m x 2.45 m |
| Main Level | Bedroom | 3.68 m | 4.59 m | 3.68 m x 4.59 m |
| Main Level | Bedroom 2 | 5.5 m | 4.27 m | 5.5 m x 4.27 m |
| Main Level | Sunroom | 4.59 m | 3.07 m | 4.59 m x 3.07 m |
| Main Level | Laundry Room | 2.45 m | 1.53 m | 2.45 m x 1.53 m |
| Main Level | Den | 3.07 m | 5.79 m | 3.07 m x 5.79 m |
https://www.realtor.ca/real-estate/28539622/99-joseph-street-fort-erie-lakeshore-333-lakeshore
Contact Us
Contact us for more information
Andre Bourgeault
Salesperson
on.exprealty.com/agents/1242839/Andre+Bourgeault
4025 Dorchester Road, Suite 260
Niagara Falls, Ontario L2E 7K8
(866) 530-7737
exprealty.ca/

