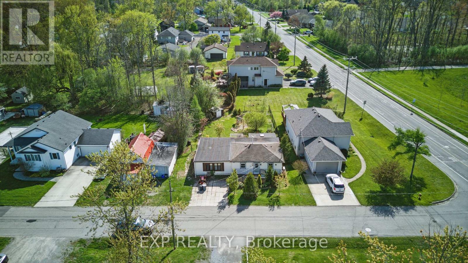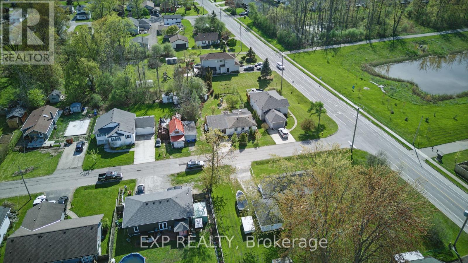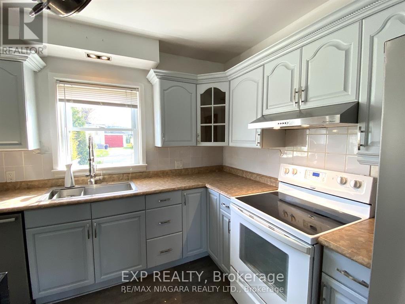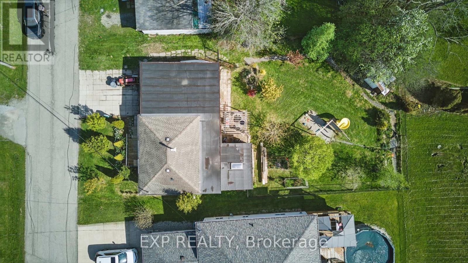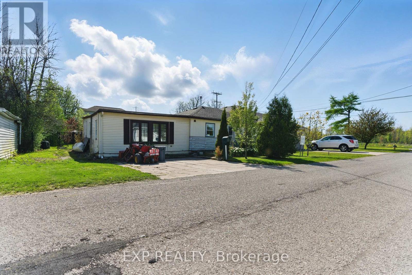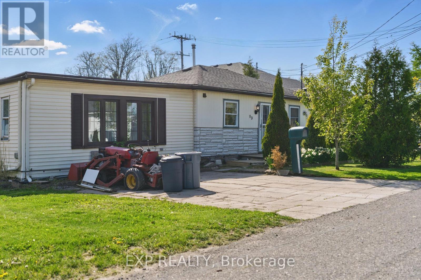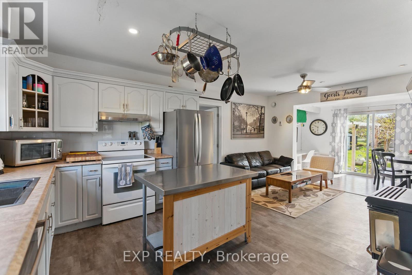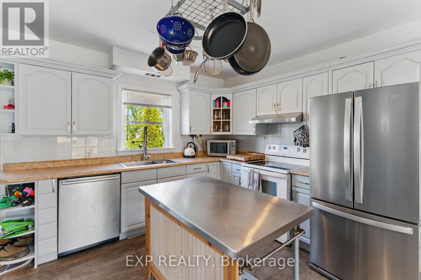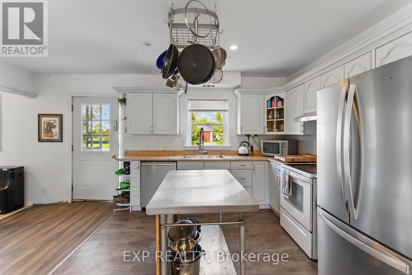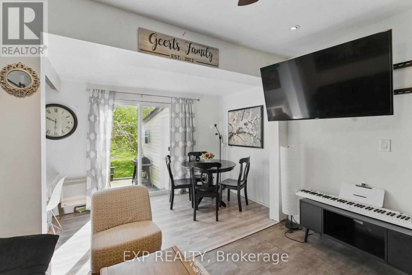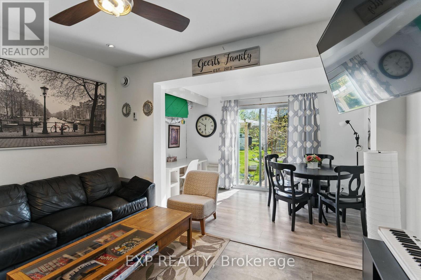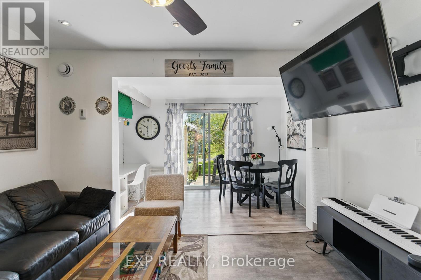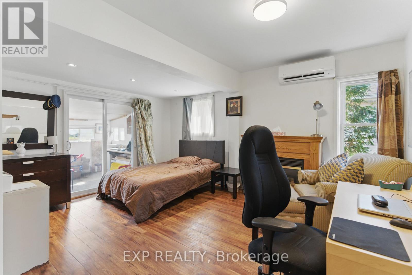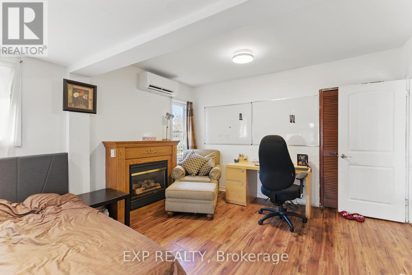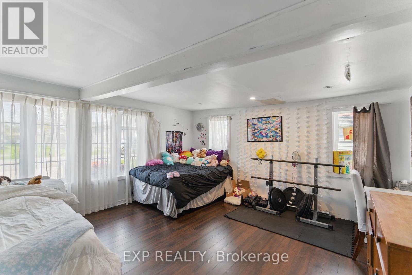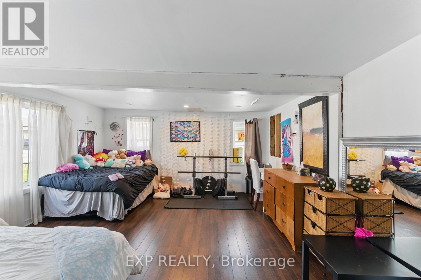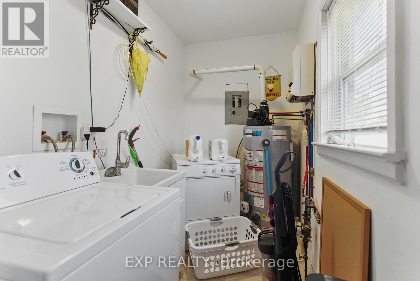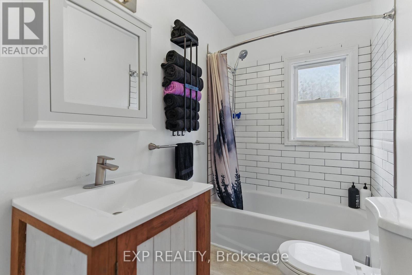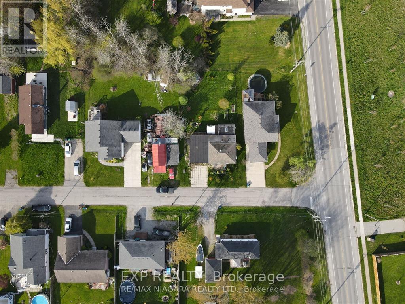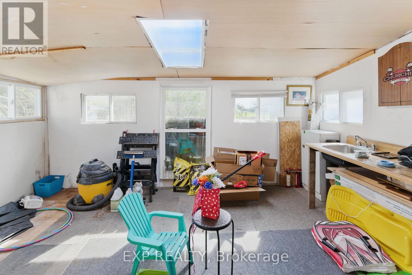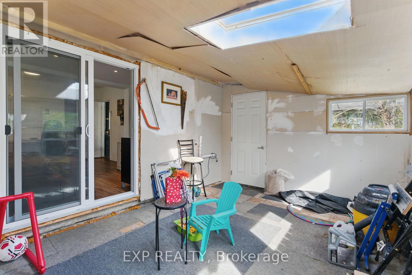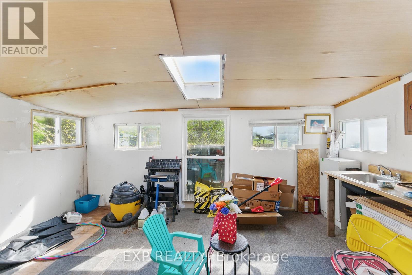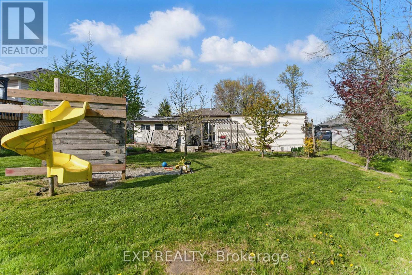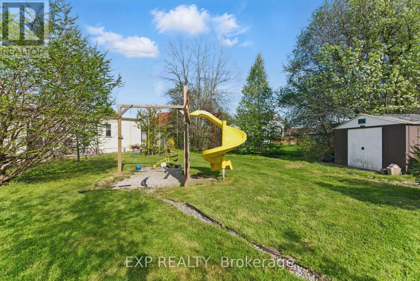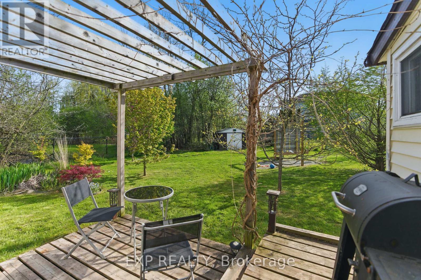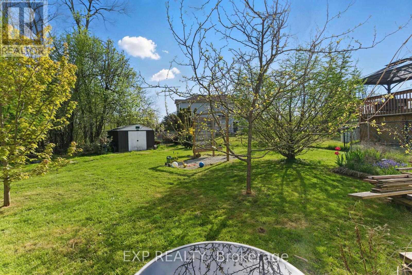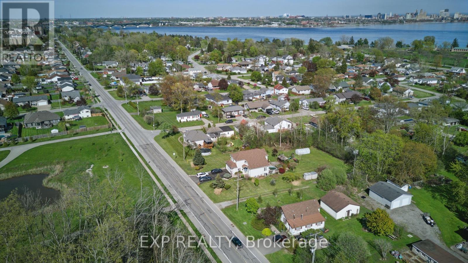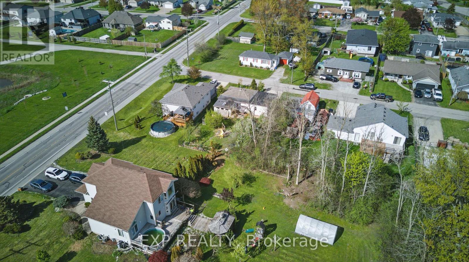99 Joseph Street Fort Erie, Ontario L2A 5J6
$324,900
Calling all First Time Buyers, Investors, Developers, Renovators. Welcome to 99 Joseph Street a flexible, affordably priced bungalow with a wide 65-foot lot and R3 zoning, just steps from Lake Erie and the Friendship Trail. This 2 bedroom, 1 full bath home isn't turnkey and could use some TLC. However, it is fully livable and bursting with potential. While the home itself would benefit from some updating and personal touches, the savvy buyer can live in now and renovate over time. Explore the approved zoning for multi-unit development or severance, and take advantage of the opportunity this property offers at every stage. Inside, you'll find large principal rooms, a sunny layout, 2 gas fireplaces, enclosed sunroom/workshop, and a spacious fenced yard with mature trees and room to grow. Bonus: the lot is already mapped for a potential 6-unit semi-detached build (ask for the concept sketch).Investor Alert: Buy-and-hold, renovate, or develop. The choice is yours. (id:50886)
Property Details
| MLS® Number | X12389462 |
| Property Type | Single Family |
| Community Name | 333 - Lakeshore |
| Parking Space Total | 2 |
Building
| Bathroom Total | 1 |
| Bedrooms Above Ground | 2 |
| Bedrooms Total | 2 |
| Age | 51 To 99 Years |
| Amenities | Fireplace(s) |
| Appliances | Water Heater, Water Meter |
| Architectural Style | Bungalow |
| Basement Type | Crawl Space |
| Construction Style Attachment | Detached |
| Cooling Type | Wall Unit |
| Exterior Finish | Vinyl Siding, Brick Veneer |
| Fireplace Present | Yes |
| Fireplace Total | 2 |
| Foundation Type | Wood/piers |
| Heating Fuel | Natural Gas |
| Heating Type | Other |
| Stories Total | 1 |
| Size Interior | 1,100 - 1,500 Ft2 |
| Type | House |
| Utility Water | Municipal Water |
Parking
| No Garage |
Land
| Acreage | No |
| Sewer | Sanitary Sewer |
| Size Depth | 115 Ft |
| Size Frontage | 65 Ft ,9 In |
| Size Irregular | 65.8 X 115 Ft |
| Size Total Text | 65.8 X 115 Ft |
| Zoning Description | R2 |
Rooms
| Level | Type | Length | Width | Dimensions |
|---|---|---|---|---|
| Main Level | Kitchen | 3.66 m | 5.82 m | 3.66 m x 5.82 m |
| Main Level | Living Room | 3.66 m | 2.46 m | 3.66 m x 2.46 m |
| Main Level | Bathroom | 1.25 m | 2.45 m | 1.25 m x 2.45 m |
| Main Level | Bedroom | 3.68 m | 4.59 m | 3.68 m x 4.59 m |
| Main Level | Bedroom 2 | 5.5 m | 4.27 m | 5.5 m x 4.27 m |
| Main Level | Sunroom | 4.59 m | 3.07 m | 4.59 m x 3.07 m |
| Main Level | Laundry Room | 2.45 m | 1.53 m | 2.45 m x 1.53 m |
| Main Level | Den | 3.07 m | 5.79 m | 3.07 m x 5.79 m |
https://www.realtor.ca/real-estate/28831601/99-joseph-street-fort-erie-lakeshore-333-lakeshore
Contact Us
Contact us for more information
Andre Bourgeault
Salesperson
on.exprealty.com/agents/1242839/Andre+Bourgeault
4025 Dorchester Road, Suite 260
Niagara Falls, Ontario L2E 7K8
(866) 530-7737
exprealty.ca/

