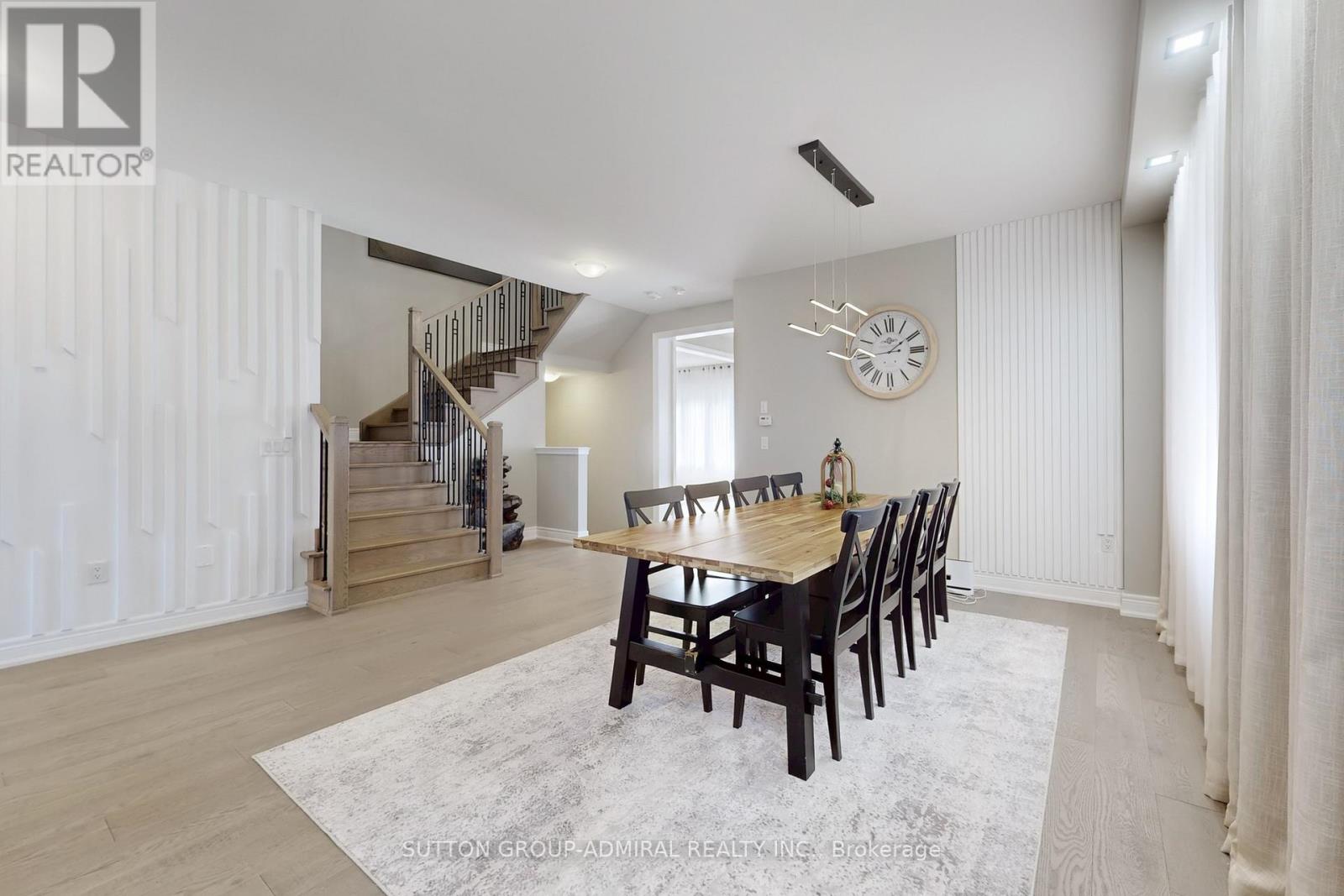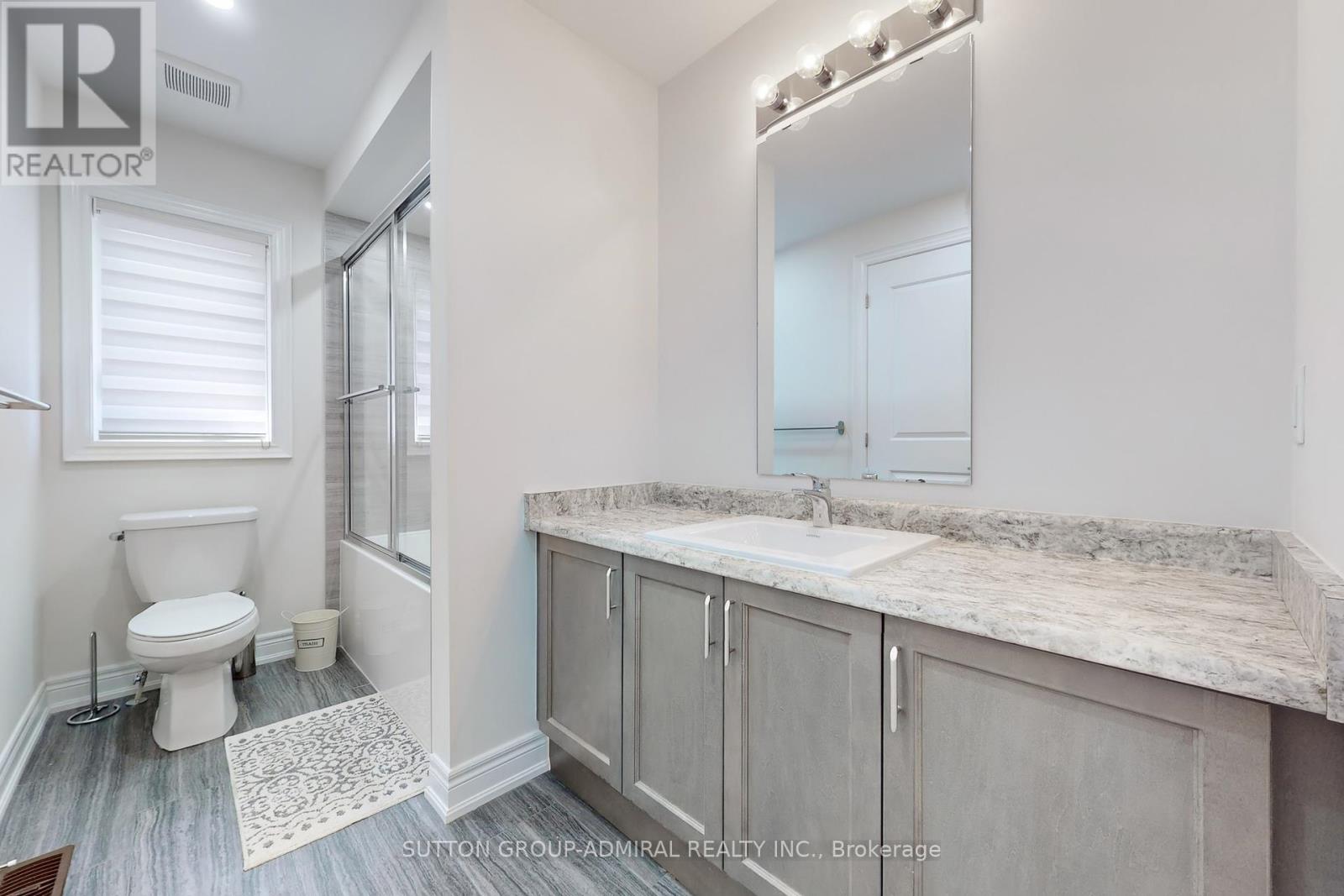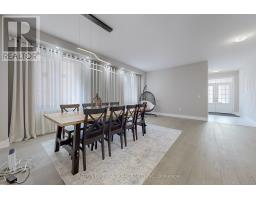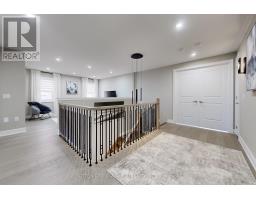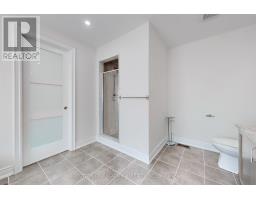99 Kingknoll Crescent Georgina, Ontario L6Y 3E7
$1,449,000
Stunning 4-Bedroom Home in Keswick with Premium Upgrades! Discover this beautifully upgraded 4-bedroom, 3.5-bathroom home in the desirable community of Keswick! Boasting high-end finishes and modern upgrades throughout, this spacious residence is perfect for families and entertainers alike. Enjoy an open-concept layout, a chefs kitchen, and a luxurious primary suite with a spa-like ensuite. Thoughtful upgrades throughout make this home move-in ready. Nestled in a vibrant neighborhood with parks, schools, and amenities nearby, this home is a must-see! (id:50886)
Property Details
| MLS® Number | N12057610 |
| Property Type | Single Family |
| Community Name | Keswick South |
| Parking Space Total | 4 |
Building
| Bathroom Total | 4 |
| Bedrooms Above Ground | 4 |
| Bedrooms Total | 4 |
| Appliances | Garage Door Opener Remote(s), Dishwasher, Dryer, Stove, Washer, Refrigerator |
| Basement Development | Unfinished |
| Basement Type | N/a (unfinished) |
| Construction Style Attachment | Detached |
| Cooling Type | Central Air Conditioning |
| Exterior Finish | Brick |
| Fireplace Present | Yes |
| Flooring Type | Hardwood |
| Foundation Type | Block |
| Heating Fuel | Electric |
| Heating Type | Forced Air |
| Stories Total | 2 |
| Size Interior | 3,000 - 3,500 Ft2 |
| Type | House |
| Utility Water | Municipal Water |
Parking
| Attached Garage | |
| Garage |
Land
| Acreage | No |
| Sewer | Sanitary Sewer |
| Size Depth | 27 Ft |
| Size Frontage | 13 Ft ,8 In |
| Size Irregular | 13.7 X 27 Ft |
| Size Total Text | 13.7 X 27 Ft |
Rooms
| Level | Type | Length | Width | Dimensions |
|---|---|---|---|---|
| Second Level | Family Room | 5.21 m | 3.99 m | 5.21 m x 3.99 m |
| Second Level | Bedroom 2 | 3.23 m | 3.96 m | 3.23 m x 3.96 m |
| Second Level | Bedroom 3 | 3.96 m | 3.38 m | 3.96 m x 3.38 m |
| Second Level | Bedroom 4 | 3.66 m | 3.66 m | 3.66 m x 3.66 m |
| Second Level | Primary Bedroom | 5.52 m | 4.05 m | 5.52 m x 4.05 m |
| Main Level | Library | 2.74 m | 3.69 m | 2.74 m x 3.69 m |
| Main Level | Living Room | 5.03 m | 5.97 m | 5.03 m x 5.97 m |
| Main Level | Dining Room | 5.03 m | 5.97 m | 5.03 m x 5.97 m |
| Main Level | Kitchen | 2.35 m | 4.6 m | 2.35 m x 4.6 m |
| Main Level | Eating Area | 3.02 m | 3.99 m | 3.02 m x 3.99 m |
Contact Us
Contact us for more information
Albina Colombano
Salesperson
(647) 887-4666
www.facebook.com/albinacolombano/
1206 Centre Street
Thornhill, Ontario L4J 3M9
(416) 739-7200
(416) 739-9367
www.suttongroupadmiral.com/

















