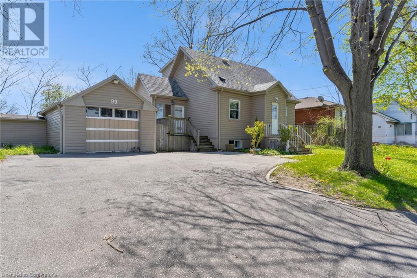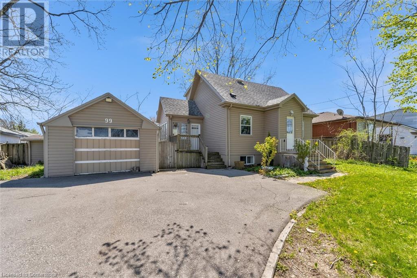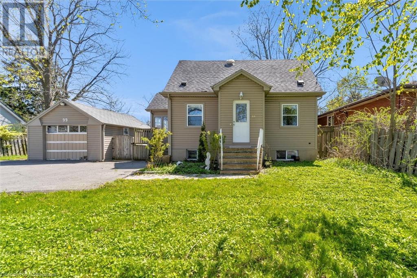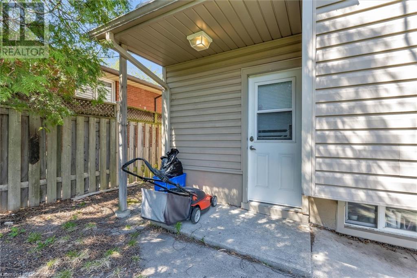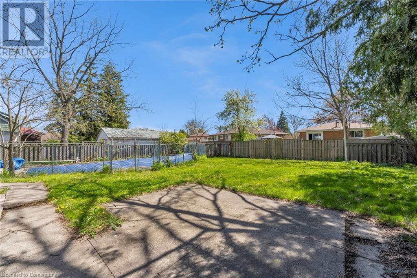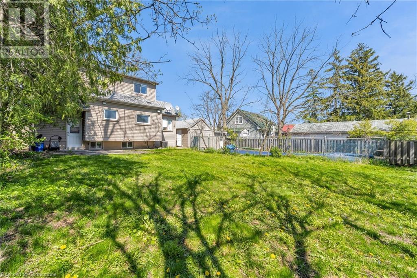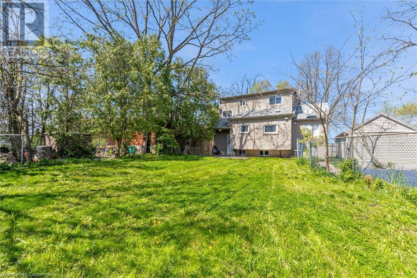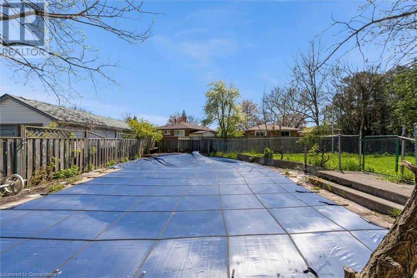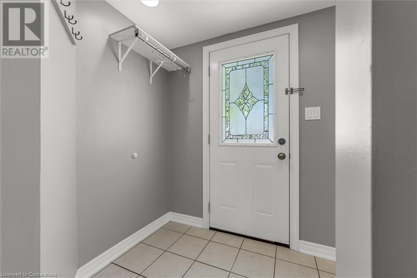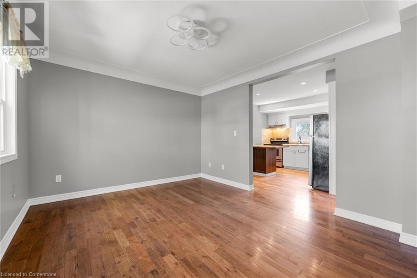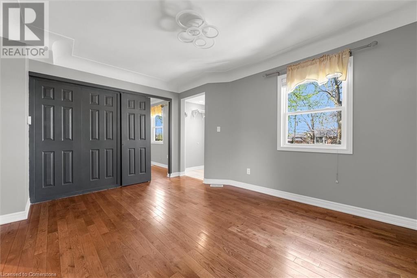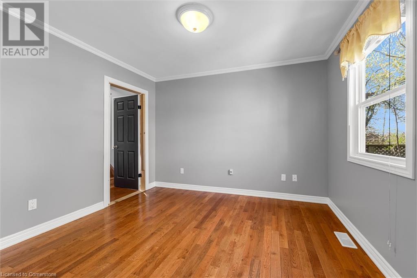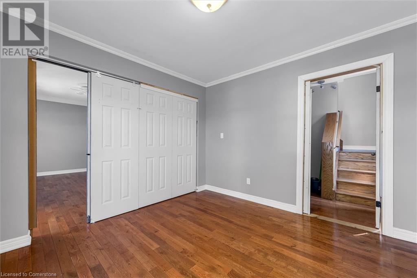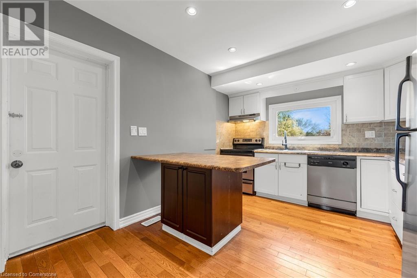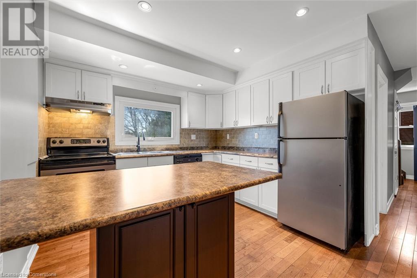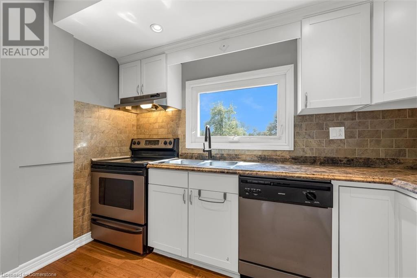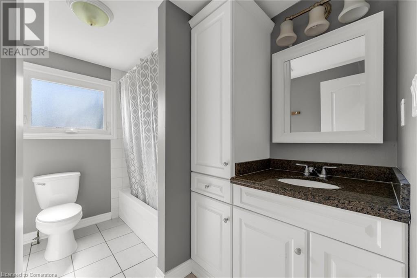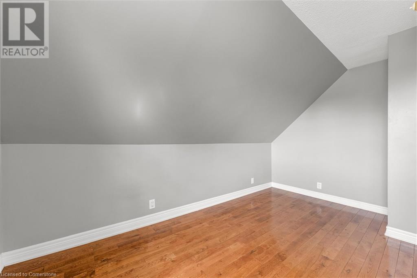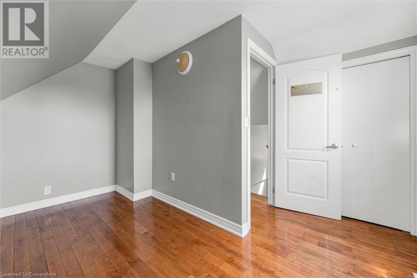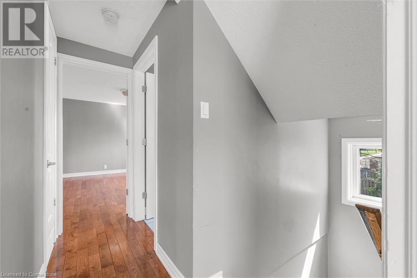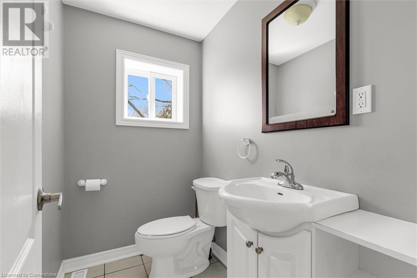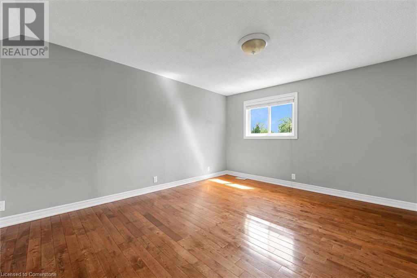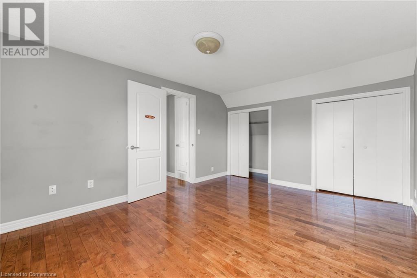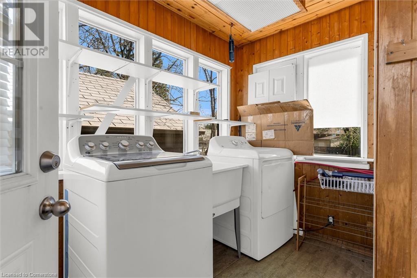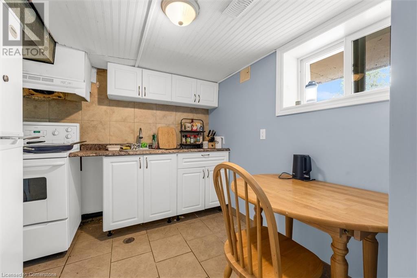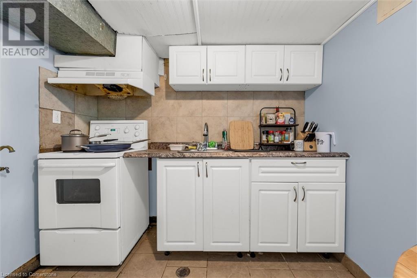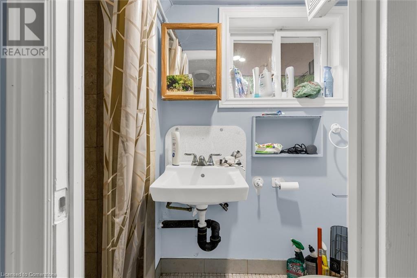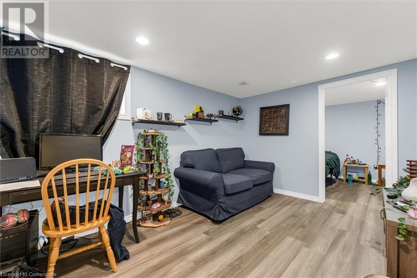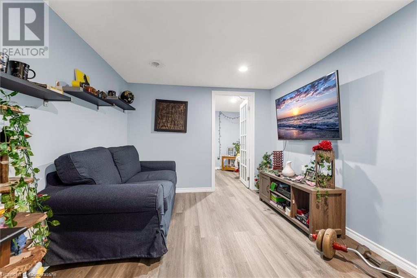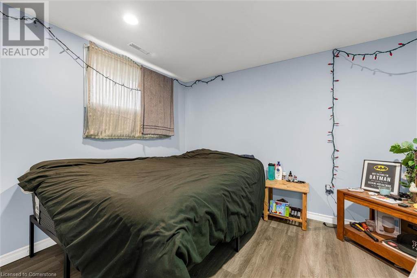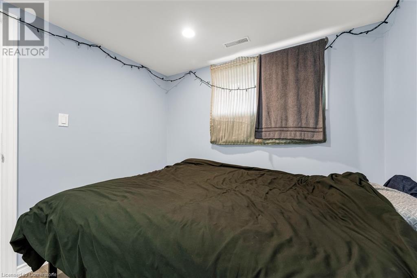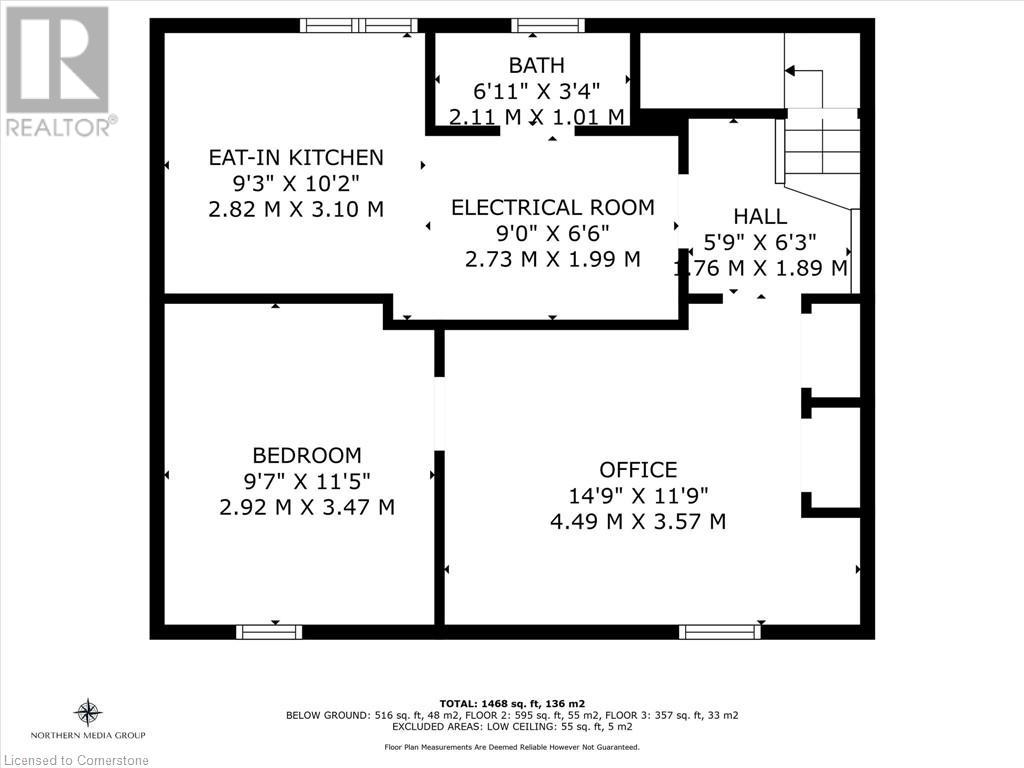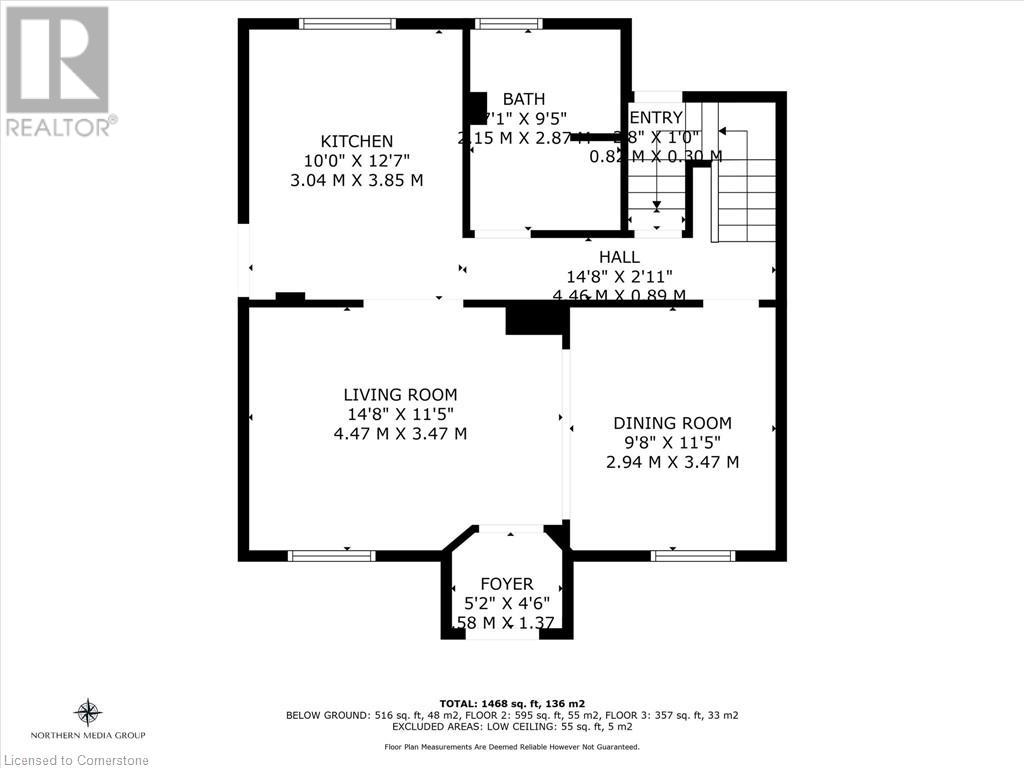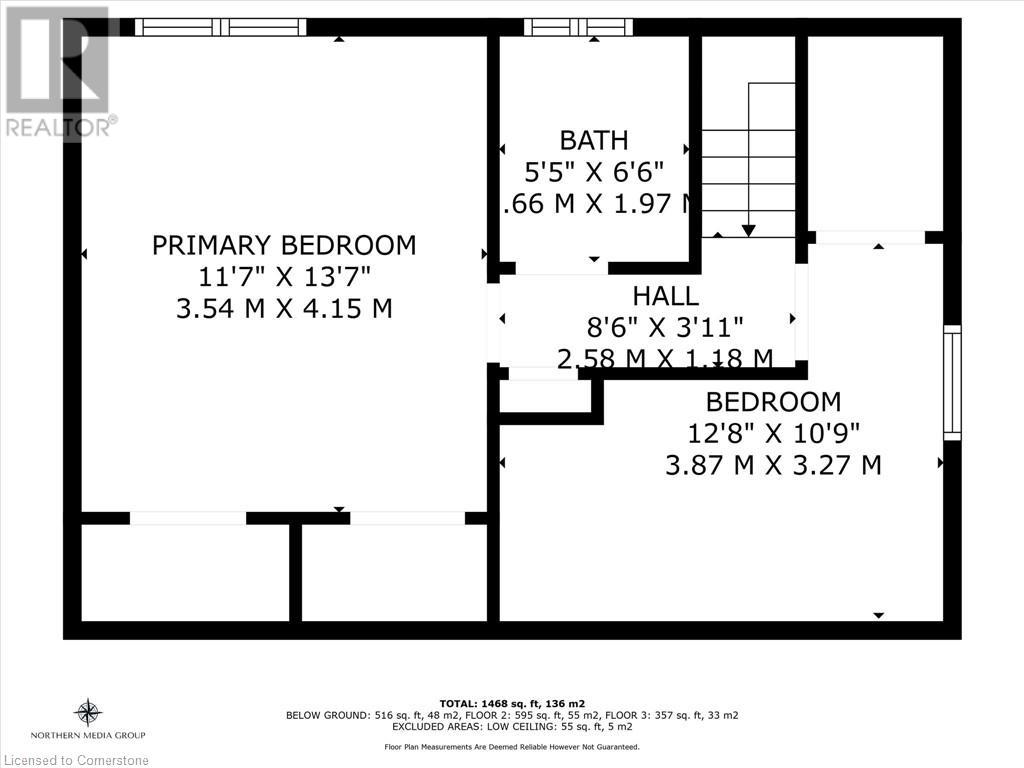99 Mohawk Road W Hamilton, Ontario L9C 1W2
$679,999
Discover this stunning 1-1/2 story detached residence in a highly sought-after neighbourhood on Hamilton’s West Mountain. This move-in ready property offers a perfect blend of comfort, space, and functionality, making it ideal for families or multi-generational living. This property also presents the opportunity to be converted into 2 lots for future development. It boasts 3 bedrooms and a 2-piece bath on the upper level, 4-piece on the main while the lower level features 1 bedroom, a 3-piece bathroom, kitchen, and is perfect for an in-law suite or rental potential. Additional features include a detached garage, private driveway with parking for up to 6 cars, and a fully fenced yard for optimal privacy – perfect for families and entertaining. Located in close proximity to schools, parks, shopping, transit, and major highways, this home presents an incredible opportunity in a highly desirable area. (id:50886)
Property Details
| MLS® Number | 40728816 |
| Property Type | Single Family |
| Amenities Near By | Place Of Worship, Public Transit, Shopping |
| Community Features | Community Centre |
| Equipment Type | Water Heater |
| Features | Paved Driveway, In-law Suite, Private Yard |
| Parking Space Total | 6 |
| Rental Equipment Type | Water Heater |
Building
| Bathroom Total | 3 |
| Bedrooms Above Ground | 3 |
| Bedrooms Below Ground | 1 |
| Bedrooms Total | 4 |
| Appliances | Dishwasher, Dryer, Refrigerator, Stove, Washer |
| Basement Development | Finished |
| Basement Type | Full (finished) |
| Construction Style Attachment | Detached |
| Cooling Type | Central Air Conditioning |
| Exterior Finish | Aluminum Siding, Stone, Vinyl Siding |
| Fire Protection | Smoke Detectors |
| Foundation Type | Poured Concrete |
| Half Bath Total | 1 |
| Heating Fuel | Natural Gas |
| Heating Type | Forced Air |
| Stories Total | 2 |
| Size Interior | 1,486 Ft2 |
| Type | House |
| Utility Water | Municipal Water |
Parking
| Detached Garage |
Land
| Access Type | Road Access |
| Acreage | No |
| Fence Type | Fence |
| Land Amenities | Place Of Worship, Public Transit, Shopping |
| Sewer | Municipal Sewage System |
| Size Depth | 110 Ft |
| Size Frontage | 69 Ft |
| Size Total Text | Under 1/2 Acre |
| Zoning Description | C |
Rooms
| Level | Type | Length | Width | Dimensions |
|---|---|---|---|---|
| Second Level | 2pc Bathroom | 5'5'' x 6'6'' | ||
| Second Level | Bedroom | 12'8'' x 10'9'' | ||
| Second Level | Primary Bedroom | 11'7'' x 13'7'' | ||
| Basement | 3pc Bathroom | 6'11'' x 3'4'' | ||
| Basement | Living Room | 14'9'' x 11'9'' | ||
| Basement | Bedroom | 9'7'' x 11'5'' | ||
| Basement | Eat In Kitchen | 9'3'' x 10'2'' | ||
| Main Level | Bedroom | 9'8'' x 11'5'' | ||
| Main Level | Living Room | 14'8'' x 11'5'' | ||
| Main Level | 4pc Bathroom | 8'1'' x 9'5'' | ||
| Main Level | Kitchen | 10'0'' x 12'7'' |
Utilities
| Cable | Available |
| Electricity | Available |
| Natural Gas | Available |
| Telephone | Available |
https://www.realtor.ca/real-estate/28312531/99-mohawk-road-w-hamilton
Contact Us
Contact us for more information
Betchie Bote
Salesperson
1044 Cannon Street East
Hamilton, Ontario L8L 2H7
(905) 308-8333

