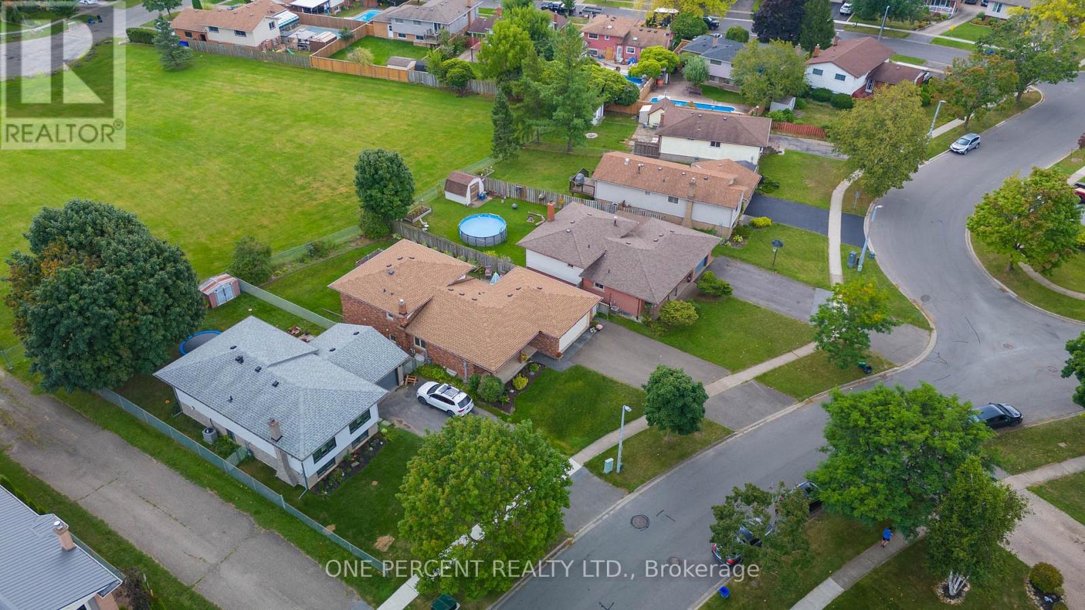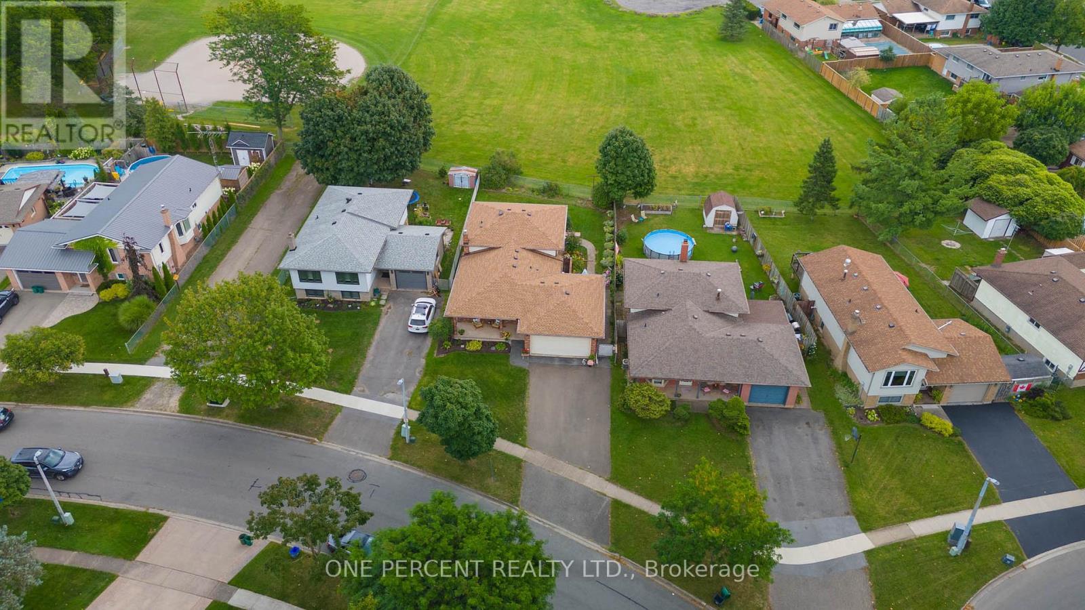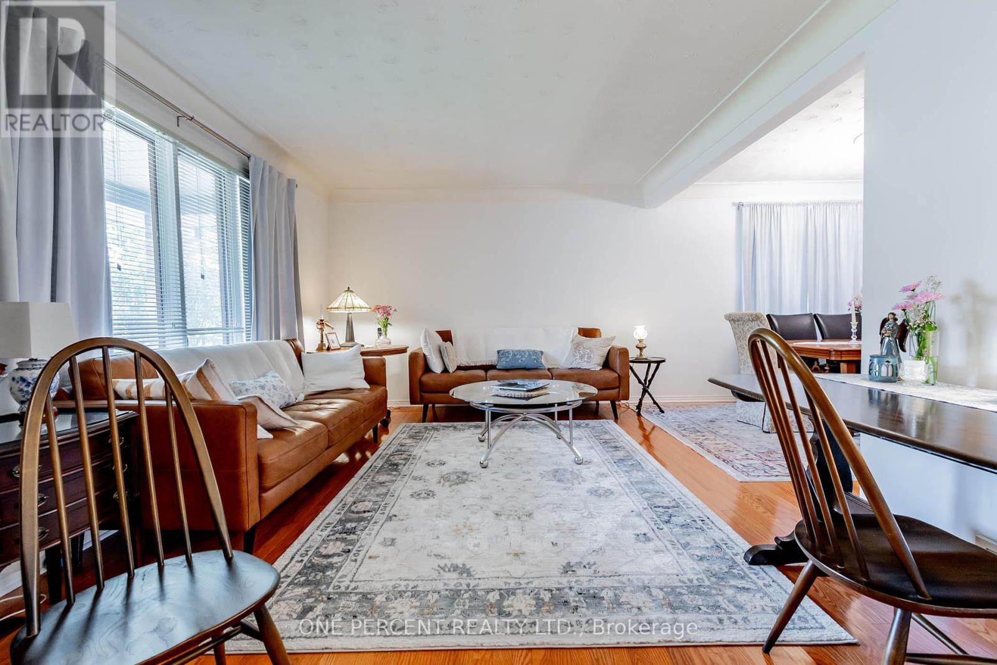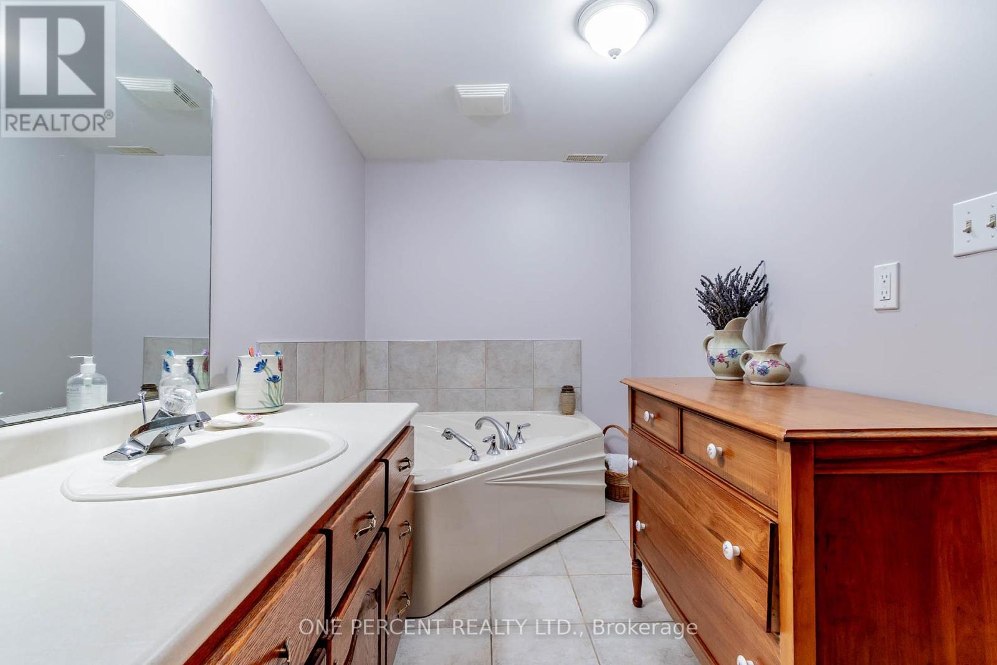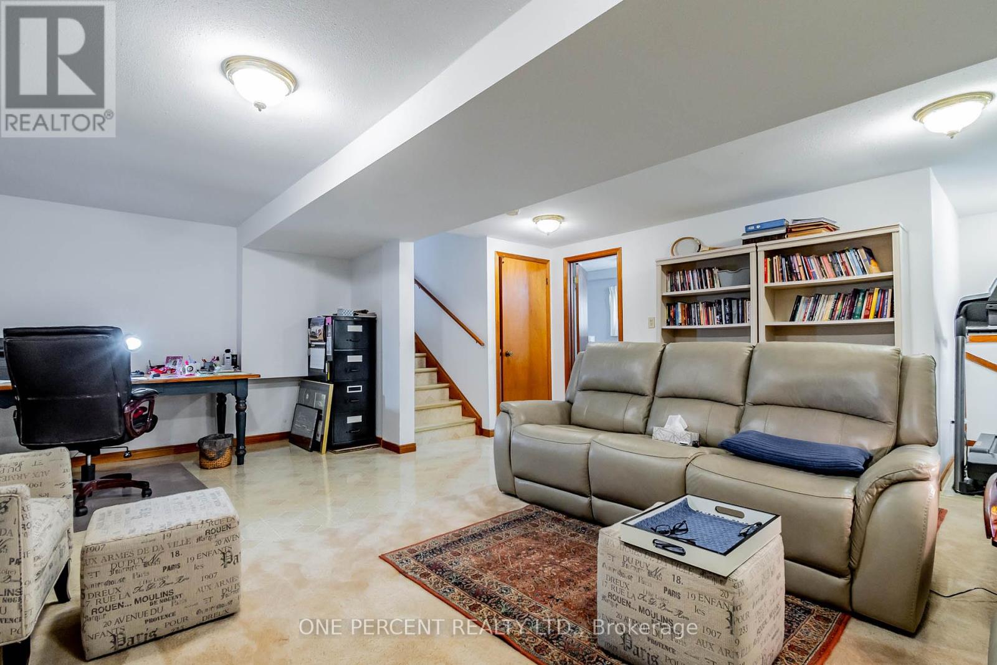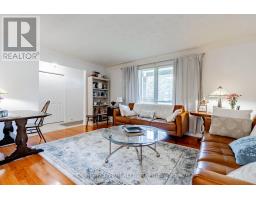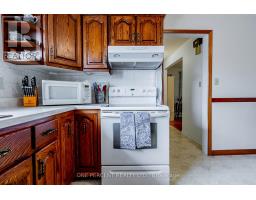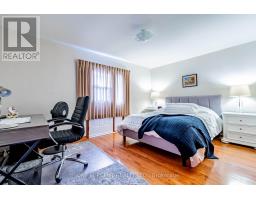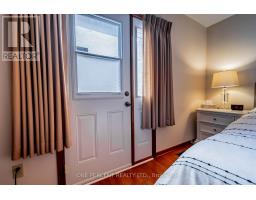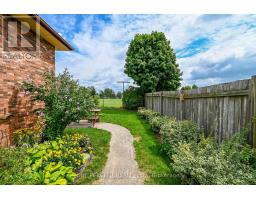99 Page Drive Welland, Ontario L3C 6L8
$659,999
Take advantage of the opportunity to own this flawless all brick backsplit in desirable North End Welland. This home backs on to sprawling Trelawn park providing a green space for kids to play and the privacy of no rear neighbours. The upper level showcases 3 full size bedrooms and a roomy 4 pc bath. The Lower level walkout has a separate entrance for easy in-law capabilities & 4 pc. bath with jacuzzi. Several updates have been made to the property including the roof (2019), with a 25 year warranty, owned furnace/ac and water tank (2023), with a 5 year warranty on parts and a 10 year on labour. With fresh paint in multiple rooms and pride of ownership shown throughout, this is a maintenance free home ready for a new family. The spacious yard is fully fenced and beautifully landscaped. The deep attached garage is a perfect way to keep your vehicle warm in the winter and a great place to set up shop. This home is in close proximity to Niagara College and the Seaway Mall, and rests on a quiet road in a peaceful neighbourhood. Book your showing today and see for yourself all this home has to offer! (id:50886)
Property Details
| MLS® Number | X9372818 |
| Property Type | Single Family |
| AmenitiesNearBy | Park |
| Features | Cul-de-sac |
| ParkingSpaceTotal | 5 |
Building
| BathroomTotal | 2 |
| BedroomsAboveGround | 3 |
| BedroomsTotal | 3 |
| Appliances | Dryer, Refrigerator, Stove, Washer |
| BasementDevelopment | Partially Finished |
| BasementFeatures | Separate Entrance |
| BasementType | N/a (partially Finished) |
| ConstructionStyleAttachment | Detached |
| ConstructionStyleSplitLevel | Backsplit |
| CoolingType | Central Air Conditioning |
| ExteriorFinish | Brick |
| FoundationType | Concrete |
| HeatingFuel | Natural Gas |
| HeatingType | Forced Air |
| SizeInterior | 1099.9909 - 1499.9875 Sqft |
| Type | House |
| UtilityWater | Municipal Water |
Parking
| Attached Garage |
Land
| Acreage | No |
| FenceType | Fenced Yard |
| LandAmenities | Park |
| Sewer | Sanitary Sewer |
| SizeDepth | 125 Ft |
| SizeFrontage | 54 Ft |
| SizeIrregular | 54 X 125 Ft |
| SizeTotalText | 54 X 125 Ft|under 1/2 Acre |
Rooms
| Level | Type | Length | Width | Dimensions |
|---|---|---|---|---|
| Second Level | Primary Bedroom | 4.42 m | 3.23 m | 4.42 m x 3.23 m |
| Second Level | Bedroom | 3.43 m | 2.46 m | 3.43 m x 2.46 m |
| Second Level | Bedroom | 3.3 m | 3.02 m | 3.3 m x 3.02 m |
| Second Level | Bathroom | 2 m | 1.6 m | 2 m x 1.6 m |
| Basement | Laundry Room | 7.54 m | 6.83 m | 7.54 m x 6.83 m |
| Lower Level | Den | 6.6 m | 5.59 m | 6.6 m x 5.59 m |
| Lower Level | Bathroom | 3 m | 2 m | 3 m x 2 m |
| Main Level | Living Room | 4.7 m | 3.58 m | 4.7 m x 3.58 m |
| Main Level | Dining Room | 3.02 m | 3.35 m | 3.02 m x 3.35 m |
| Main Level | Kitchen | 4.5 m | 3.12 m | 4.5 m x 3.12 m |
Utilities
| Sewer | Installed |
https://www.realtor.ca/real-estate/27480267/99-page-drive-welland
Interested?
Contact us for more information
Randy Pruyn
Salesperson
300 John St Unit 607
Thornhill, Ontario L3T 5W4





