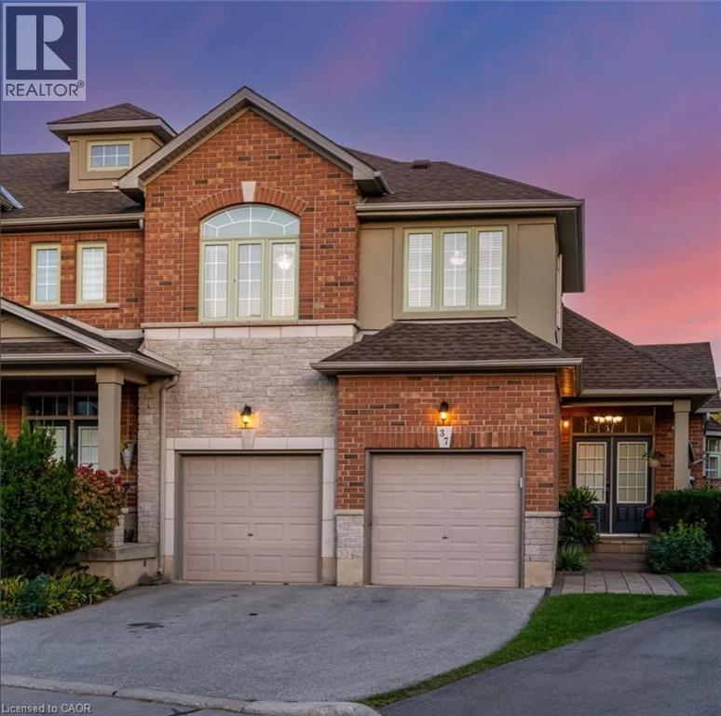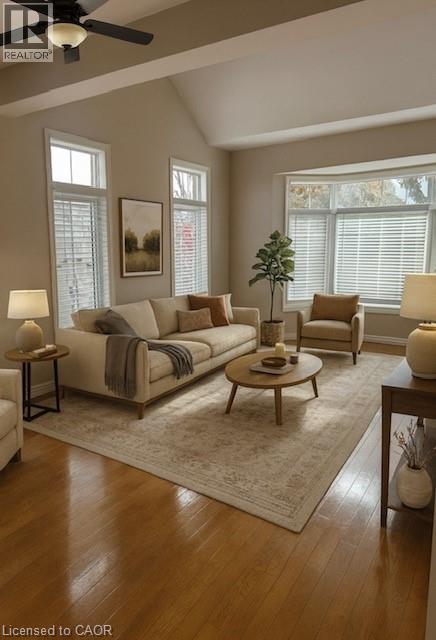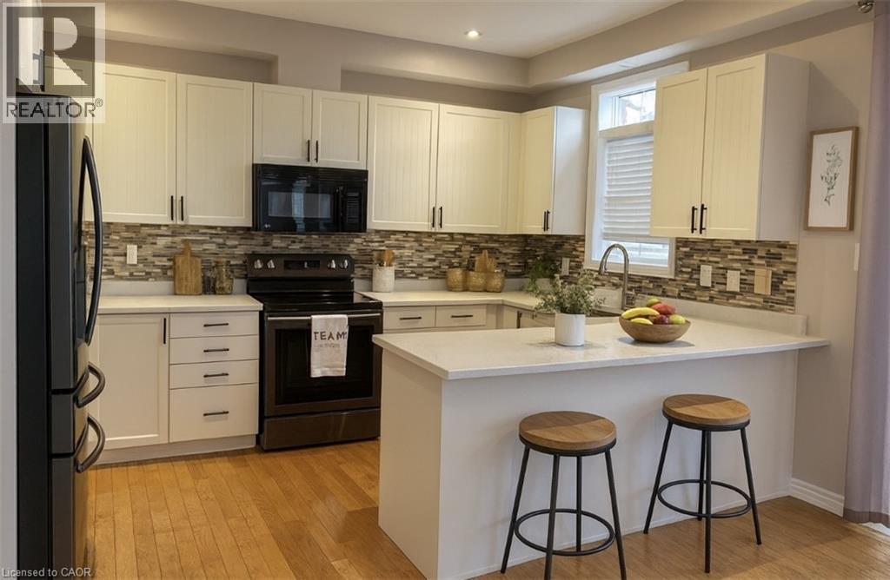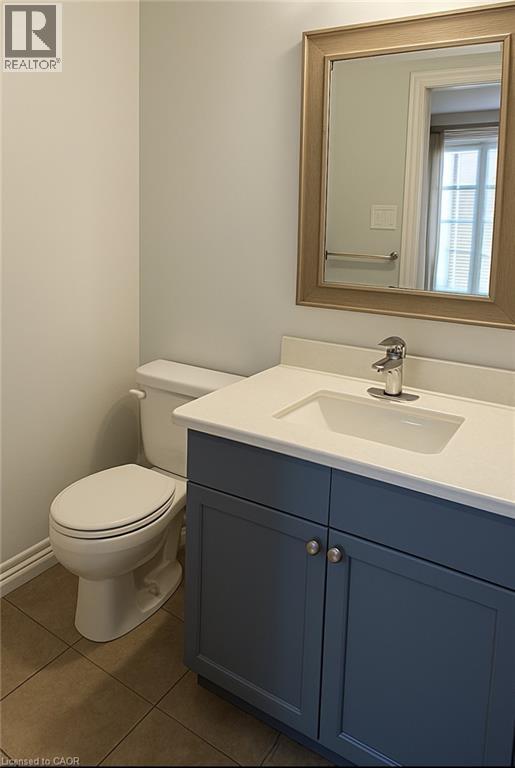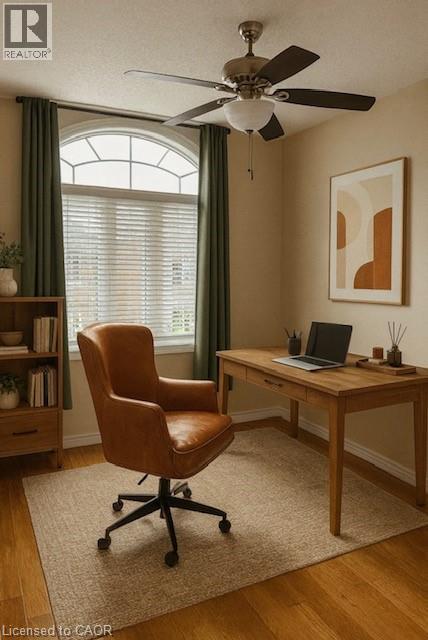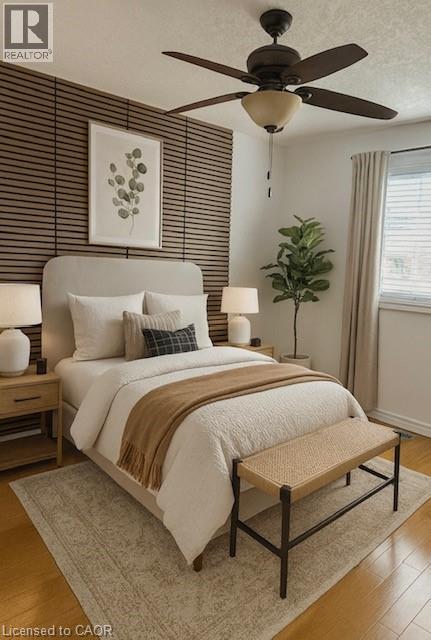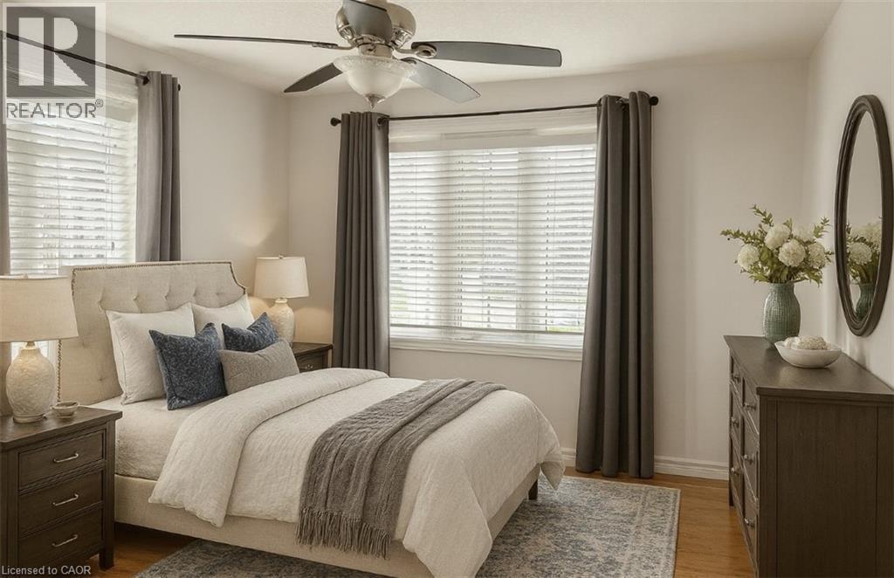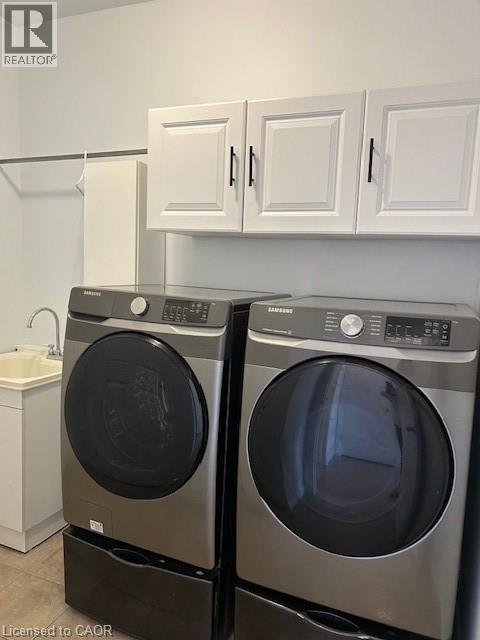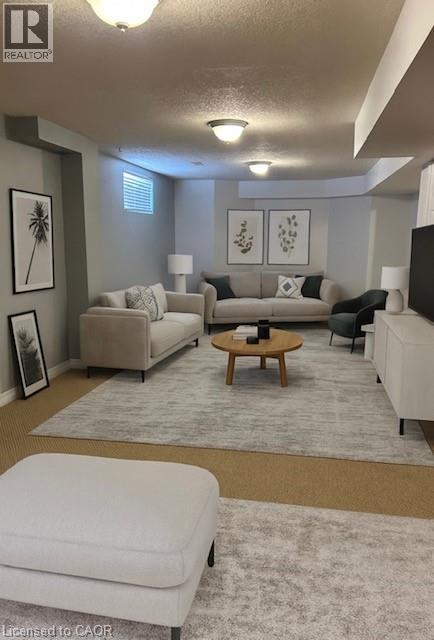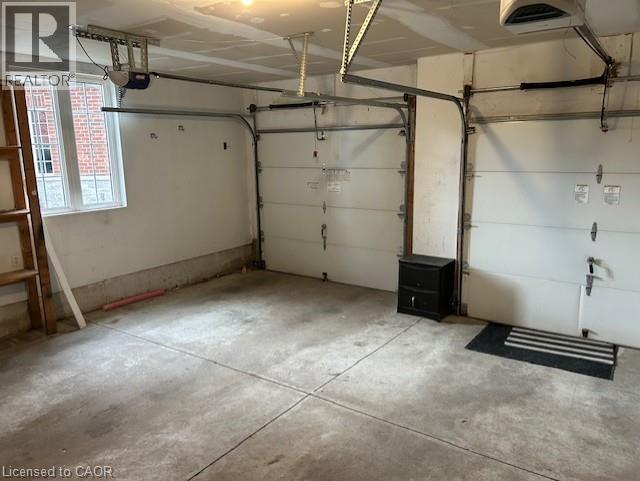99 Panabaker Drive Unit# 37 Hamilton, Ontario L9G 0A3
$3,400 Monthly
Stunning, fully updatedEnd Unit townhome in highly desirable Ancaster with Double Car Garage for Lease! ! ! Walk into 99 Panabaker Drive, Unit 37—and experience beauty and tranquility at its finest. Completely renovated from top to bottom, offering an exceptional layout with rare privacy views. Enjoy a spacious main floor with a modern, up-to-date kitchen featuring quartz countertops, stainless steel appliances, and a huge pantry. Walk out to the large private deck, perfect for relaxing or entertaining. The finished basement adds valuable additional living space, while the upper level offers three generous bedrooms, including ensuite in Primary bedroom. Close to all amenities, schools and highway access. Available for immediate possession at $3,400/month plus utilities. AAA tenants only. Please note some photos are Virtually Staged. (id:50886)
Property Details
| MLS® Number | 40788676 |
| Property Type | Single Family |
| Amenities Near By | Hospital, Park, Schools |
| Communication Type | High Speed Internet |
| Community Features | School Bus |
| Features | Paved Driveway, No Pet Home, Automatic Garage Door Opener |
| Parking Space Total | 4 |
| Structure | Porch |
Building
| Bathroom Total | 2 |
| Bedrooms Above Ground | 3 |
| Bedrooms Below Ground | 1 |
| Bedrooms Total | 4 |
| Appliances | Dryer, Washer, Microwave Built-in |
| Architectural Style | 2 Level |
| Basement Development | Finished |
| Basement Type | Full (finished) |
| Construction Style Attachment | Attached |
| Cooling Type | Central Air Conditioning |
| Exterior Finish | Brick, Stone |
| Fire Protection | Smoke Detectors |
| Foundation Type | Poured Concrete |
| Half Bath Total | 1 |
| Heating Fuel | Natural Gas |
| Heating Type | Forced Air |
| Stories Total | 2 |
| Size Interior | 2,295 Ft2 |
| Type | Row / Townhouse |
| Utility Water | Municipal Water |
Parking
| Attached Garage |
Land
| Acreage | No |
| Land Amenities | Hospital, Park, Schools |
| Sewer | Municipal Sewage System |
| Size Total Text | Unknown |
| Zoning Description | Rm4-492 |
Rooms
| Level | Type | Length | Width | Dimensions |
|---|---|---|---|---|
| Second Level | 4pc Bathroom | Measurements not available | ||
| Second Level | Bedroom | 10'11'' x 10'0'' | ||
| Second Level | Bedroom | 14'11'' x 9'8'' | ||
| Second Level | Primary Bedroom | 13'8'' x 11'7'' | ||
| Basement | Bedroom | 9'8'' x 8'0'' | ||
| Basement | Office | 10'3'' x 9'8'' | ||
| Basement | Family Room | 31'7'' x 11'7'' | ||
| Main Level | 2pc Bathroom | Measurements not available | ||
| Main Level | Living Room | 13'10'' x 13'11'' | ||
| Main Level | Dining Room | 14'0'' x 9'10'' | ||
| Main Level | Laundry Room | 8'6'' x 8'11'' | ||
| Main Level | Kitchen | 14'1'' x 9'7'' |
Utilities
| Cable | Available |
| Natural Gas | Available |
| Telephone | Available |
https://www.realtor.ca/real-estate/29109455/99-panabaker-drive-unit-37-hamilton
Contact Us
Contact us for more information
Julie Kirkelos
Salesperson
(905) 575-7217
teamdiliberto.ca/
Unit 101 1595 Upper James St.
Hamilton, Ontario L9B 0H7
(905) 575-5478
(905) 575-7217
www.remaxescarpment.com/

