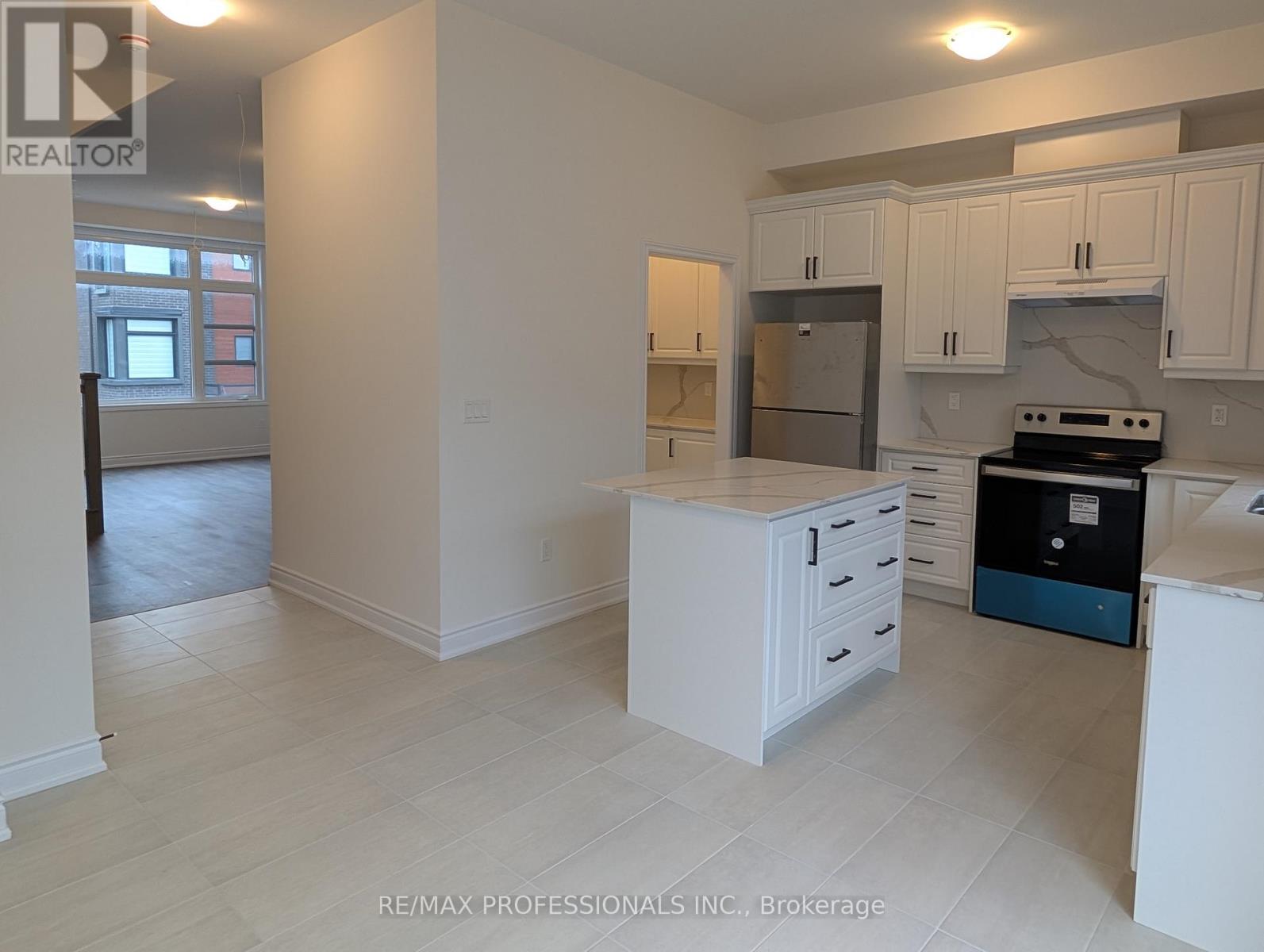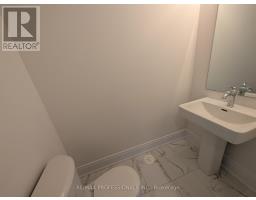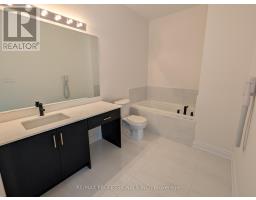99 Paradox Street Vaughan, Ontario L4L 1A7
$3,750 Monthly
Discover Refined Living at 99 Paradox Street in Prestigious Kleinburg. Step into this brand new 3+1 bedroom townhouse that blends modern elegance with everyday functionality. Thoughtfully crafted with premium hardwood flooring throughout, this home boasts a bright, airy layout and upscale finishes from top to bottom. The heart of the home is the stylish chef-inspired kitchen, complete with quartz countertops, a sleek breakfast bar, and stainless steel appliances, perfect for hosting or enjoying quiet family meals. The open-concept living and dining area flows beautifully, creating a space that's both welcoming and practical. A standout feature is the private ground-level living space, ideal as a family room, lounge, or personalized retreat. With its own walkout, garage access, and nearby laundry, this level offers added privacy and flexible use perfect for modern lifestyles. (id:50886)
Property Details
| MLS® Number | N12065453 |
| Property Type | Single Family |
| Community Name | Kleinburg |
| Features | Carpet Free, In Suite Laundry |
| Parking Space Total | 2 |
Building
| Bathroom Total | 4 |
| Bedrooms Above Ground | 3 |
| Bedrooms Below Ground | 1 |
| Bedrooms Total | 4 |
| Age | New Building |
| Basement Development | Unfinished |
| Basement Type | Full (unfinished) |
| Construction Style Attachment | Attached |
| Cooling Type | Central Air Conditioning |
| Exterior Finish | Brick |
| Fireplace Present | Yes |
| Flooring Type | Hardwood, Tile |
| Foundation Type | Concrete |
| Half Bath Total | 2 |
| Heating Fuel | Natural Gas |
| Heating Type | Forced Air |
| Stories Total | 3 |
| Size Interior | 1,500 - 2,000 Ft2 |
| Type | Row / Townhouse |
| Utility Water | Municipal Water |
Parking
| Garage |
Land
| Acreage | No |
| Sewer | Sanitary Sewer |
Rooms
| Level | Type | Length | Width | Dimensions |
|---|---|---|---|---|
| Second Level | Kitchen | 3 m | 3 m | 3 m x 3 m |
| Second Level | Eating Area | 3 m | 3 m | 3 m x 3 m |
| Second Level | Living Room | 7 m | 4 m | 7 m x 4 m |
| Second Level | Dining Room | 7 m | 4 m | 7 m x 4 m |
| Basement | Other | 4.5 m | 3.3 m | 4.5 m x 3.3 m |
| Upper Level | Primary Bedroom | 4.2 m | 4.2 m | 4.2 m x 4.2 m |
| Upper Level | Bedroom 2 | 3.5 m | 3.5 m | 3.5 m x 3.5 m |
| Upper Level | Bedroom 3 | 3 m | 3 m | 3 m x 3 m |
| Ground Level | Family Room | 4 m | 4 m | 4 m x 4 m |
https://www.realtor.ca/real-estate/28128516/99-paradox-street-vaughan-kleinburg-kleinburg
Contact Us
Contact us for more information
Brandon Daniel
Salesperson
homesbybrandon.ca/
1 East Mall Cres Unit D-3-C
Toronto, Ontario M9B 6G8
(416) 232-9000
(416) 232-1281











































