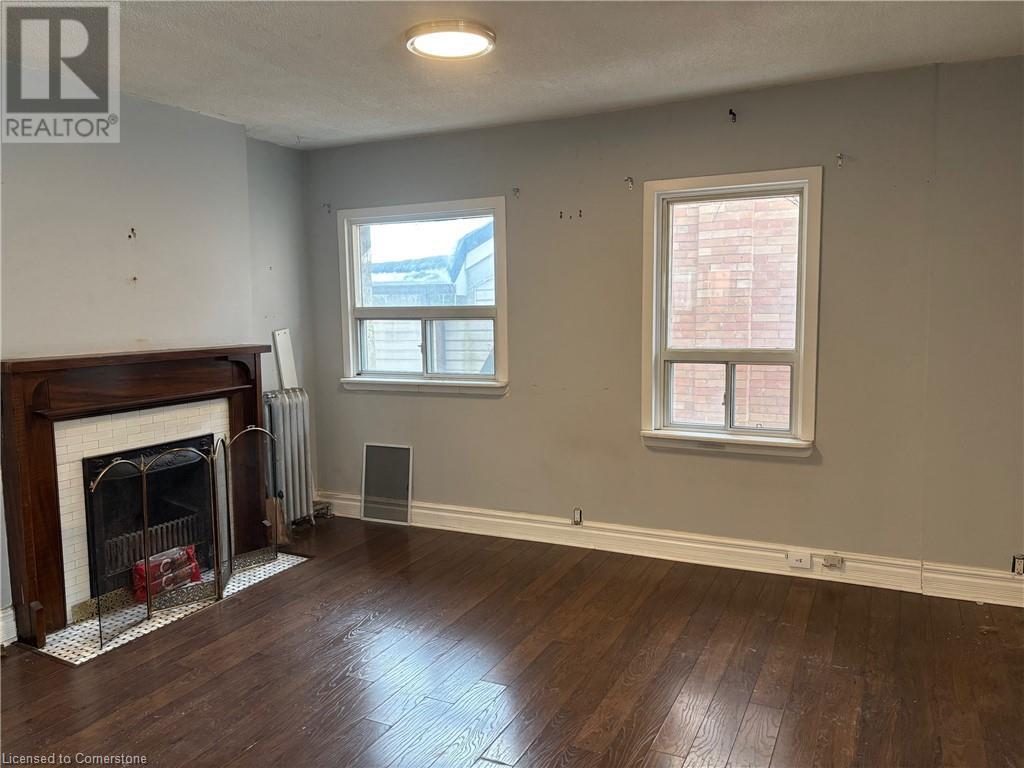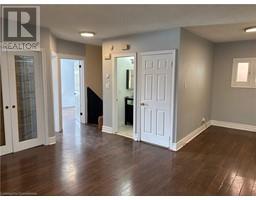99 Parkside Drive Unit# Upper Toronto, Ontario M6R 2Y8
$2,450 Monthly
Feel at home in this charming 2-bedroom apartment directly across from beautiful High Park! Hardwood floors compliment an open concept living & dining area, accompanied by a bright eat-in kitchen with an abundance of light. No need to worry about laundry day as there is an in-unit stackable washer & dryer! A lovely wood-burning fireplace amps up the cozy factor. A fabulously-updated bathroom make this second-floor unit very desirable. Steps to the lake, close to transit and Bloor West subway, shopping, restaurants and cafes on Bloor West. This unit also includes a shared backyard space perfect for summer BBQs. There is also a single car garage available for rent on the property ($220 per month extra). Available March 1st, 2025. Asking $2450 plus utilities of $245 mthly. Annual lease. (id:50886)
Property Details
| MLS® Number | 40699421 |
| Property Type | Single Family |
| Amenities Near By | Hospital, Park, Place Of Worship, Public Transit, Schools, Shopping |
| Community Features | Quiet Area |
| Equipment Type | None |
| Parking Space Total | 1 |
| Rental Equipment Type | None |
| View Type | City View |
Building
| Bathroom Total | 1 |
| Bedrooms Above Ground | 2 |
| Bedrooms Total | 2 |
| Appliances | Dryer, Refrigerator, Stove, Washer |
| Architectural Style | 2 Level |
| Basement Type | None |
| Constructed Date | 1908 |
| Construction Style Attachment | Detached |
| Cooling Type | Central Air Conditioning |
| Exterior Finish | Brick, Stucco |
| Fire Protection | Smoke Detectors |
| Fireplace Fuel | Wood |
| Fireplace Present | Yes |
| Fireplace Total | 1 |
| Fireplace Type | Other - See Remarks |
| Foundation Type | Block |
| Heating Type | Forced Air |
| Stories Total | 2 |
| Size Interior | 850 Ft2 |
| Type | House |
| Utility Water | Municipal Water |
Parking
| Detached Garage |
Land
| Access Type | Road Access, Highway Nearby |
| Acreage | No |
| Land Amenities | Hospital, Park, Place Of Worship, Public Transit, Schools, Shopping |
| Sewer | Municipal Sewage System |
| Size Depth | 106 Ft |
| Size Frontage | 31 Ft |
| Size Total Text | Under 1/2 Acre |
| Zoning Description | R(d0.6*290) |
Rooms
| Level | Type | Length | Width | Dimensions |
|---|---|---|---|---|
| Second Level | Dining Room | 8'7'' x 6'9'' | ||
| Second Level | Living Room | 14'6'' x 13'5'' | ||
| Second Level | Bedroom | 10'4'' x 12'8'' | ||
| Second Level | Primary Bedroom | 10'10'' x 9'9'' | ||
| Second Level | 4pc Bathroom | Measurements not available | ||
| Second Level | Kitchen | 21'6'' x 4'11'' |
https://www.realtor.ca/real-estate/27945378/99-parkside-drive-unit-upper-toronto
Contact Us
Contact us for more information
Michelle Smith
Salesperson
(905) 335-1659
Suite#200-3060 Mainway
Burlington, Ontario L7M 1A3
(905) 335-3042
(905) 335-1659
www.royallepageburlington.ca/
Laura Brown
Salesperson
(905) 335-1659
3060 Mainway Suite 200a
Burlington, Ontario L7M 1A3
(905) 335-3042
(905) 335-1659
www.royallepageburlington.ca/























