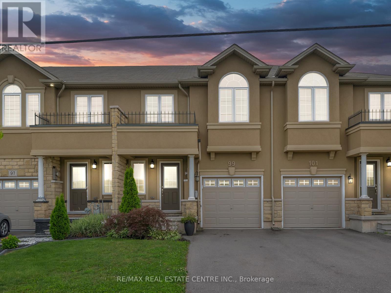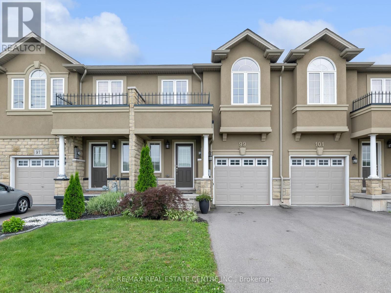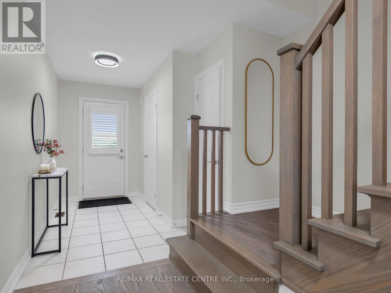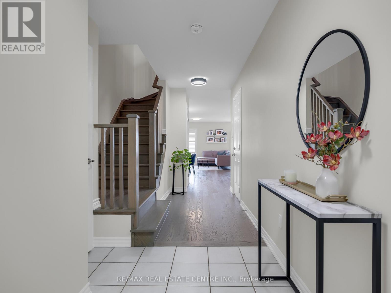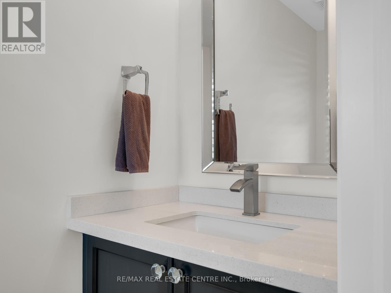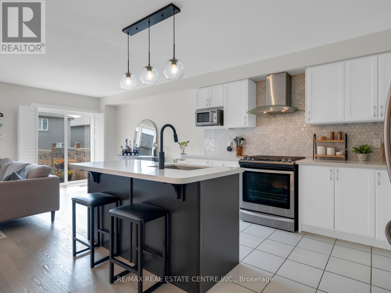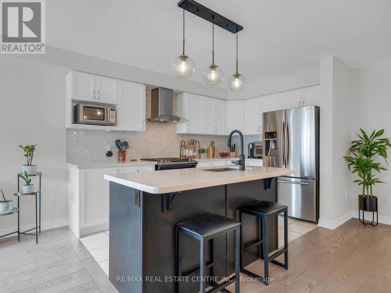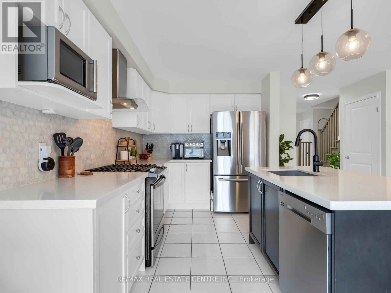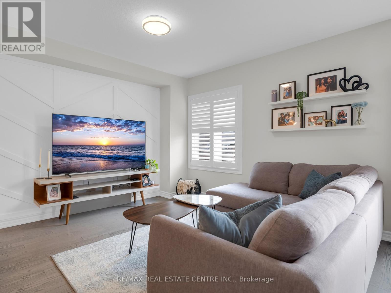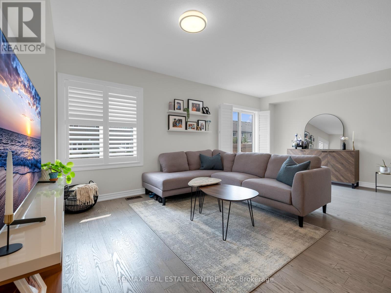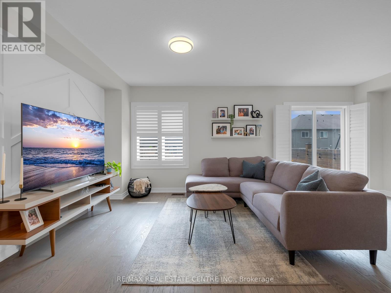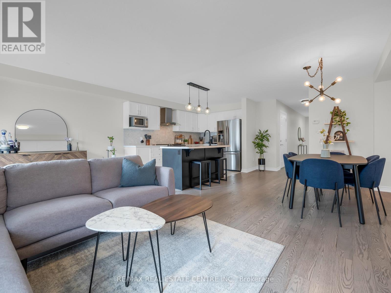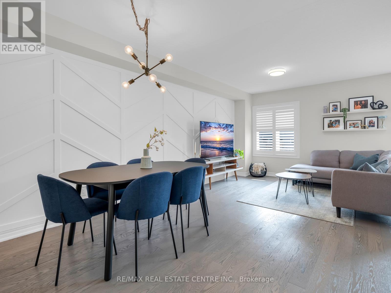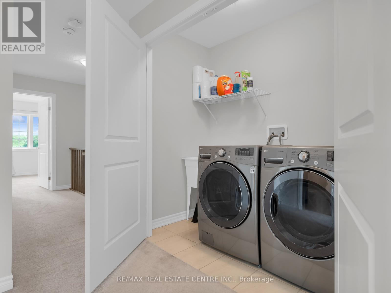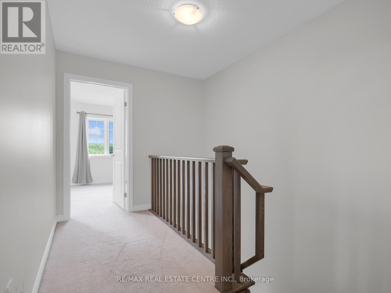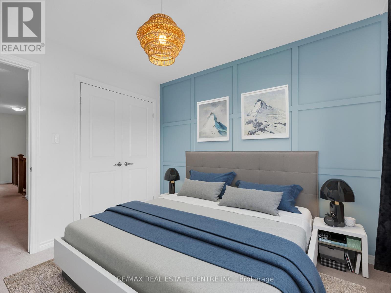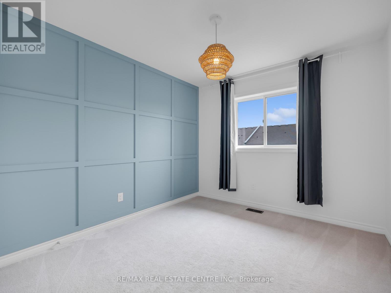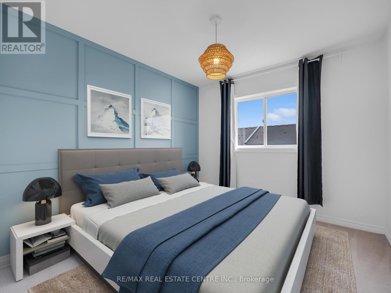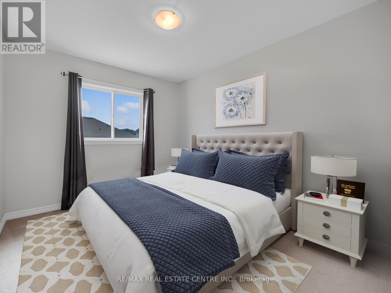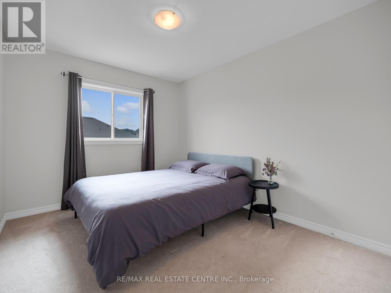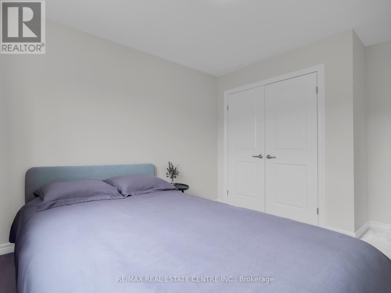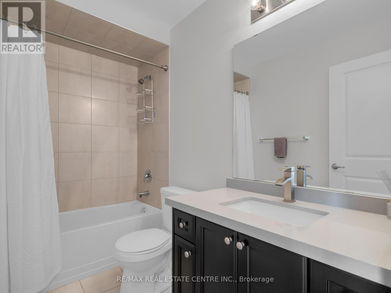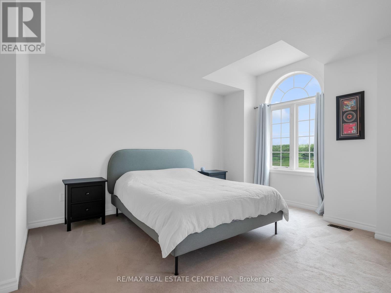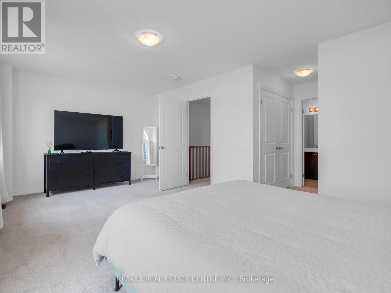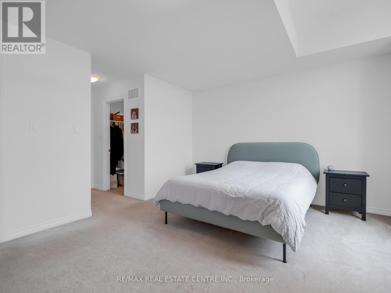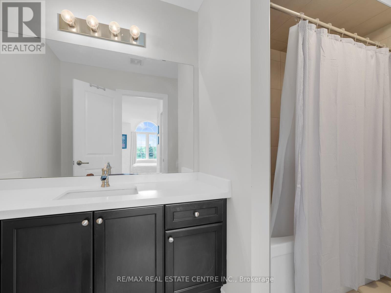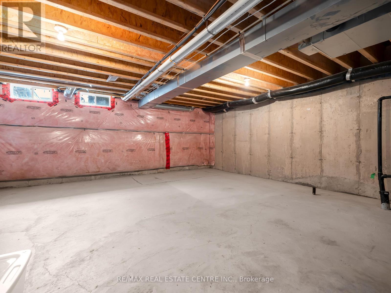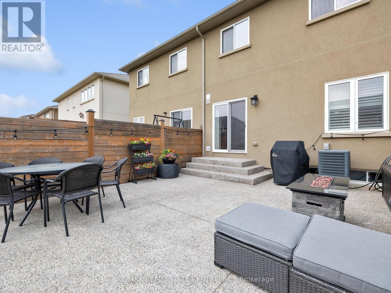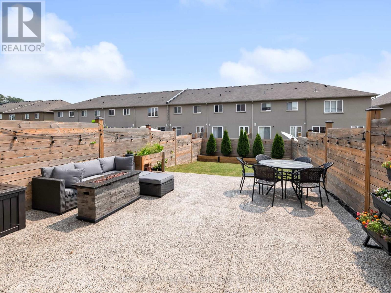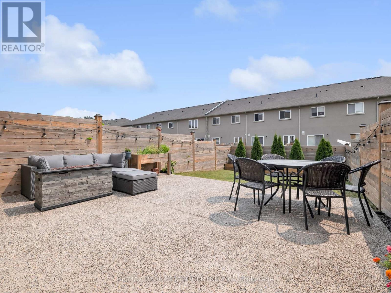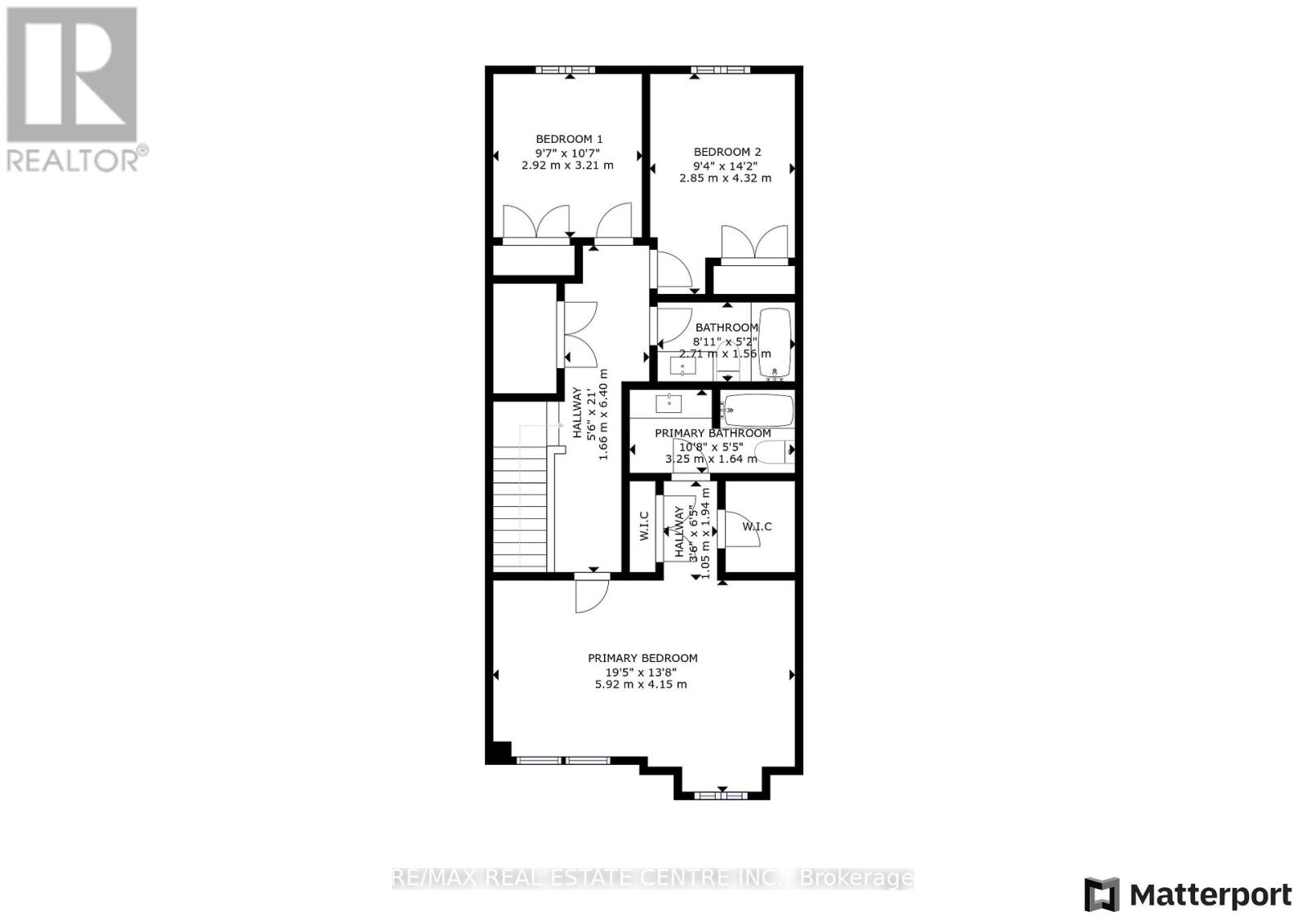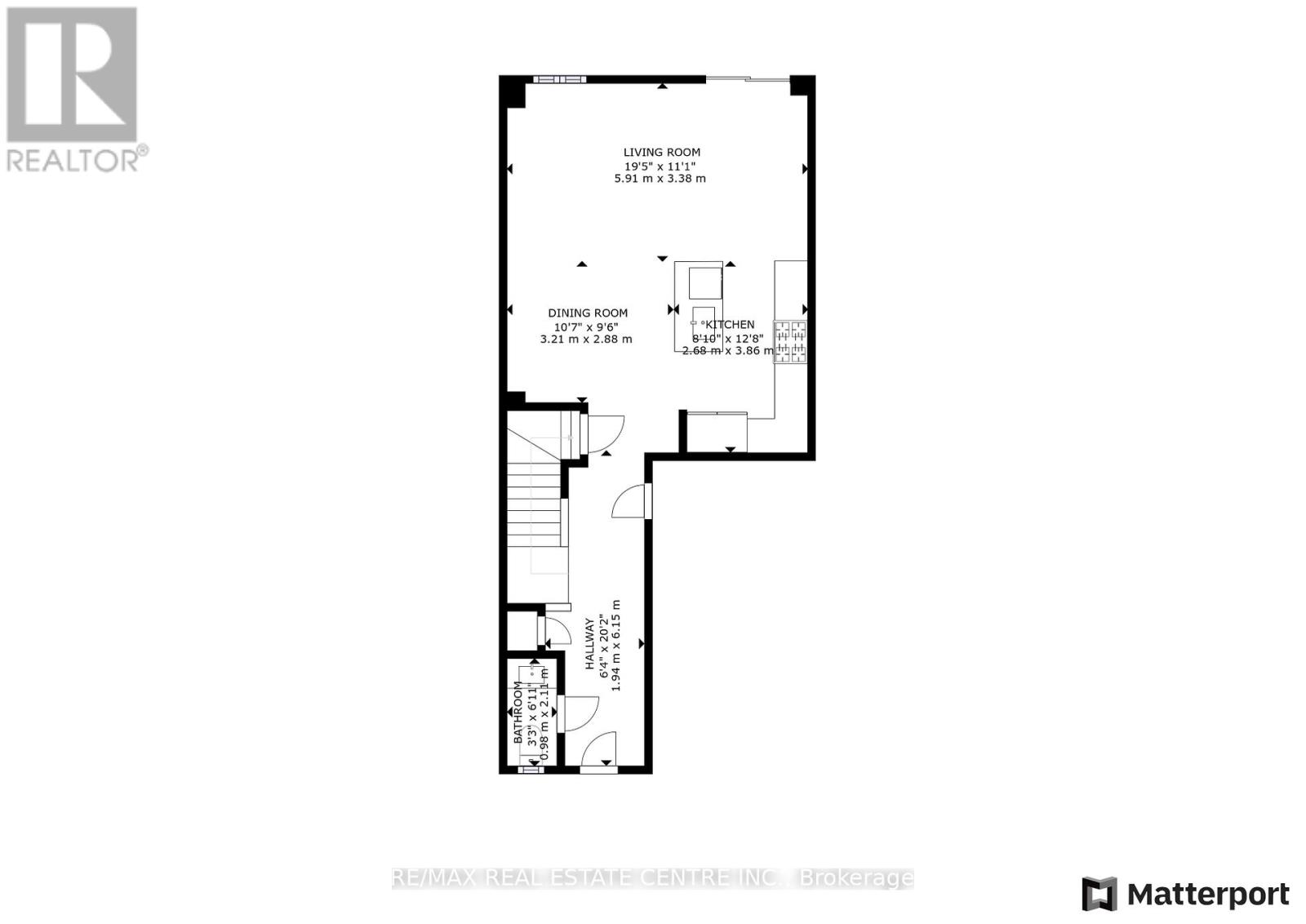99 Penny Lane Hamilton, Ontario L8J 0E3
$799,999
Welcome to this beautifully upgraded 3-bedroom, 3-bathroom freehold townhome ideally located in the heart of Stoney Creeks sought-after Heritage Green community. This move-in ready home features a modern open-concept layout with upgraded flooring, stylish light fixtures, and California shutters throughout the main floor. The gourmet kitchen boasts a large island, quartz countertops, stainless steel appliances, and a gas range, perfect for family meals and entertaining. The second floor offers a spacious primary suite with a walk-in closet and private ensuite, two additional generous bedrooms, and a convenient second-floor laundry. Enjoy sunny afternoons in the fully fenced backyard, complete with an exposed aggregate patio and southern exposure. Minutes from top-rated schools, parks, waterfalls, shopping, and quick highway access via the Linc and Red Hill, this is the perfect home for families and professionals alike. (id:50886)
Property Details
| MLS® Number | X12321008 |
| Property Type | Single Family |
| Community Name | Stoney Creek |
| Amenities Near By | Place Of Worship, Park, Public Transit, Schools |
| Community Features | Community Centre |
| Parking Space Total | 2 |
Building
| Bathroom Total | 3 |
| Bedrooms Above Ground | 3 |
| Bedrooms Total | 3 |
| Age | 6 To 15 Years |
| Appliances | Dishwasher, Dryer, Garage Door Opener, Hood Fan, Range, Washer, Refrigerator |
| Basement Development | Unfinished |
| Basement Type | Full (unfinished) |
| Construction Style Attachment | Attached |
| Cooling Type | Central Air Conditioning |
| Exterior Finish | Stone, Stucco |
| Foundation Type | Poured Concrete |
| Half Bath Total | 1 |
| Heating Fuel | Natural Gas |
| Heating Type | Forced Air |
| Stories Total | 2 |
| Size Interior | 1,500 - 2,000 Ft2 |
| Type | Row / Townhouse |
| Utility Water | Municipal Water |
Parking
| Attached Garage | |
| Garage |
Land
| Acreage | No |
| Fence Type | Fenced Yard |
| Land Amenities | Place Of Worship, Park, Public Transit, Schools |
| Sewer | Sanitary Sewer |
| Size Depth | 109 Ft ,9 In |
| Size Frontage | 20 Ft |
| Size Irregular | 20 X 109.8 Ft |
| Size Total Text | 20 X 109.8 Ft|under 1/2 Acre |
| Zoning Description | Rm2-19 |
Rooms
| Level | Type | Length | Width | Dimensions |
|---|---|---|---|---|
| Second Level | Primary Bedroom | 5.92 m | 4.15 m | 5.92 m x 4.15 m |
| Second Level | Bathroom | Measurements not available | ||
| Second Level | Bedroom 2 | 2.92 m | 3.21 m | 2.92 m x 3.21 m |
| Second Level | Bedroom 3 | 2.85 m | 4.32 m | 2.85 m x 4.32 m |
| Second Level | Bathroom | Measurements not available | ||
| Main Level | Kitchen | 3.86 m | 2.68 m | 3.86 m x 2.68 m |
| Main Level | Dining Room | 3.21 m | 2.88 m | 3.21 m x 2.88 m |
| Main Level | Living Room | 5.91 m | 3.38 m | 5.91 m x 3.38 m |
| Main Level | Dining Room | 3.21 m | 2.88 m | 3.21 m x 2.88 m |
| Main Level | Bathroom | Measurements not available |
https://www.realtor.ca/real-estate/28682455/99-penny-lane-hamilton-stoney-creek-stoney-creek
Contact Us
Contact us for more information
Sohail Deen
Salesperson
1140 Burnhamthorpe Rd W #141-A
Mississauga, Ontario L5C 4E9
(905) 270-2000
(905) 270-0047

