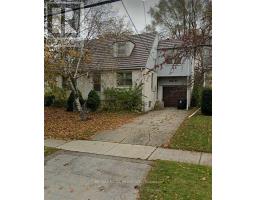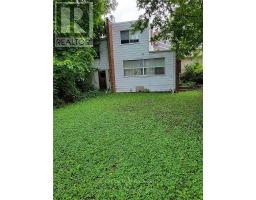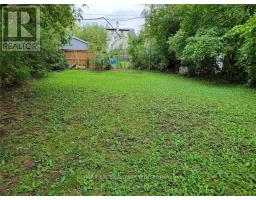99 Ranee Avenue Toronto, Ontario M6A 1N1
4 Bedroom
2 Bathroom
1,100 - 1,500 ft2
Hot Water Radiator Heat
$999,000
Fantastic opportunity to build your dream home! Prime location with a large 47-foot frontage. Simply remove the existing house and create your custom mansion. Walking distance to the subway, Yorkdale Shopping Centre, and several beautiful parks. Quick and easy access to Highway 401. (id:50886)
Property Details
| MLS® Number | C12334616 |
| Property Type | Single Family |
| Community Name | Englemount-Lawrence |
| Parking Space Total | 3 |
Building
| Bathroom Total | 2 |
| Bedrooms Above Ground | 4 |
| Bedrooms Total | 4 |
| Basement Development | Unfinished |
| Basement Type | Full (unfinished) |
| Construction Style Attachment | Detached |
| Exterior Finish | Stucco |
| Foundation Type | Concrete |
| Heating Fuel | Oil |
| Heating Type | Hot Water Radiator Heat |
| Stories Total | 2 |
| Size Interior | 1,100 - 1,500 Ft2 |
| Type | House |
| Utility Water | Municipal Water |
Parking
| Attached Garage | |
| Garage |
Land
| Acreage | No |
| Sewer | Sanitary Sewer |
| Size Depth | 132 Ft |
| Size Frontage | 47 Ft |
| Size Irregular | 47 X 132 Ft |
| Size Total Text | 47 X 132 Ft |
Rooms
| Level | Type | Length | Width | Dimensions |
|---|---|---|---|---|
| Second Level | Primary Bedroom | 4.32 m | 4.33 m | 4.32 m x 4.33 m |
| Second Level | Bedroom 2 | 4.59 m | 3.78 m | 4.59 m x 3.78 m |
| Second Level | Bedroom 3 | 4.52 m | 3.5 m | 4.52 m x 3.5 m |
| Second Level | Bedroom 4 | 4.49 m | 2.24 m | 4.49 m x 2.24 m |
| Ground Level | Kitchen | 4.41 m | 3.36 m | 4.41 m x 3.36 m |
| Ground Level | Living Room | 4.59 m | 3.62 m | 4.59 m x 3.62 m |
| Ground Level | Family Room | 5.92 m | 4.28 m | 5.92 m x 4.28 m |
| Ground Level | Den | 3.94 m | 3.51 m | 3.94 m x 3.51 m |
Contact Us
Contact us for more information
Sherry Fung
Broker
(647) 287-7877
RE/MAX Excel Realty Ltd.
50 Acadia Ave Suite 120
Markham, Ontario L3R 0B3
50 Acadia Ave Suite 120
Markham, Ontario L3R 0B3
(905) 475-4750
(905) 475-4770
www.remaxexcel.com/







