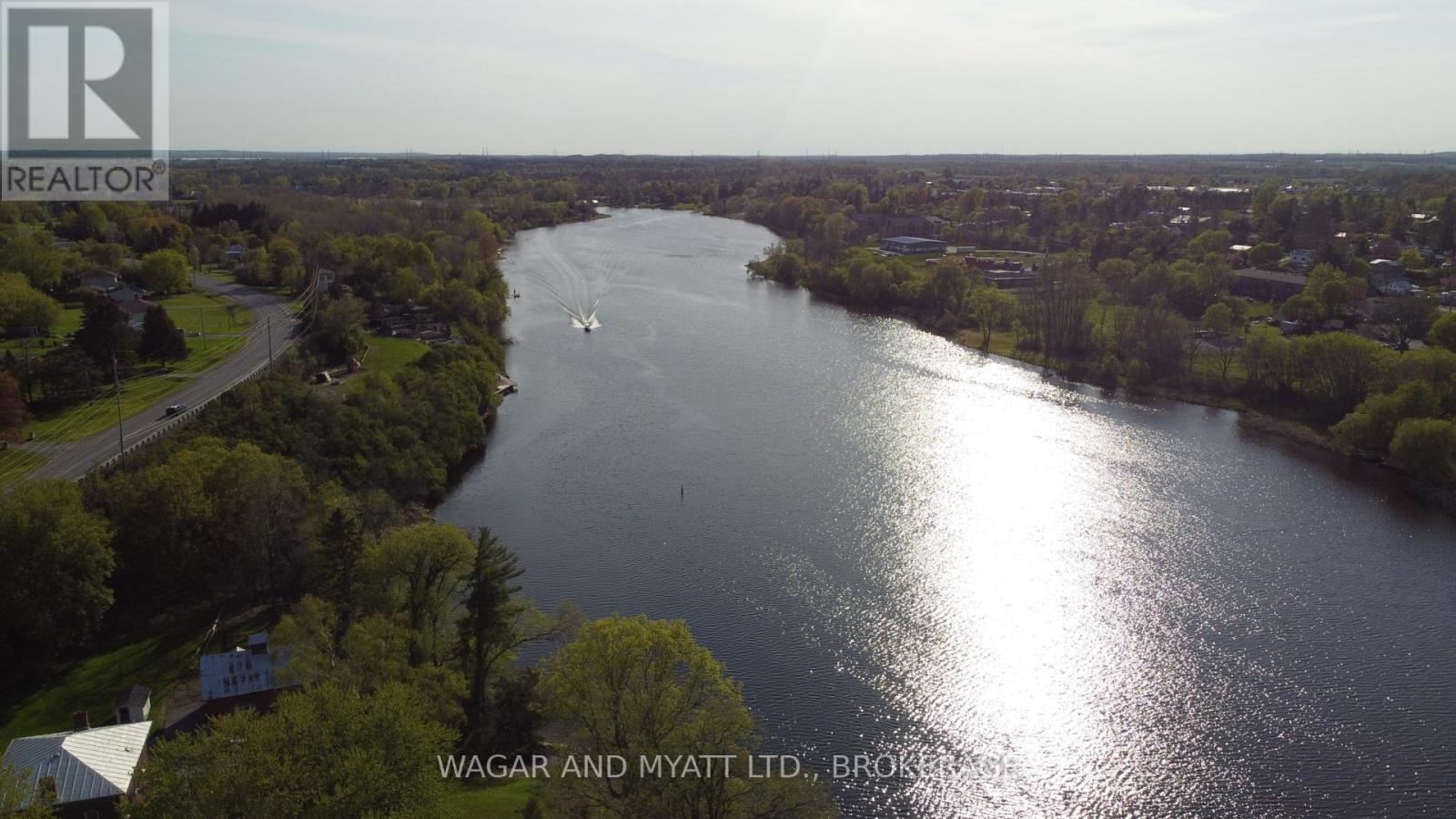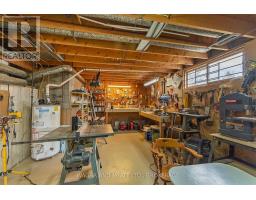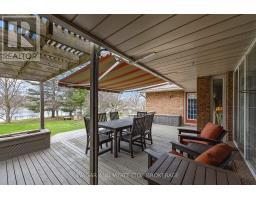99 River Road Greater Napanee, Ontario K7R 3H3
$1,199,000
Waterfront Property First Time Offered for Sale! Situated on a large, beautifully landscaped lot with 100' of water frontage on the Napanee River and full municipal services, this home offers the perfect blend of luxury, privacy, comfort, and functionality. Inside, you'll find 3 spacious bedrooms, including a luxurious primary suite complete with a 4-piece ensuite, plus a second 3-piece main bath with large soaker tub. The gourmet eat-in kitchen is a chefs dream, featuring a Jenn-Air griddle and stove top, double wall ovens, pot filler, kitchen island with a deep sink and built-in dishwasher, perfect for preparing meals and entertaining. The main floor showcases a family room with a cozy wood-burning fireplace and vaulted ceiling, a formal living room with another wood-burning fireplace, and an elegant dining room for those special occasions, all flowing from a classic centre hall plan.The finished basement offers even more living space with a large rec room equipped with an 82" wall mounted TV and freestanding gas stove for warmth and ambiance, 2-piece bath, cedar closet, dedicated wood room, an enormous storage area and a large workshop for all your projects. Additional features include an attached garage with convenient inside entry, a main floor laundry and mudroom with an adjoining 2-piece bath, central vac, irrigation system and a natural gas furnace with central air to ensure year-round comfort. Step out onto the expansive deck, complete with a retractable awning, and take in beautiful views of the river and boats going by. Enjoy easy access to the deck from the garage, mudroom, family room, and primary bedroom, with a natural gas BBQ hookup ready for outdoor entertaining. This property has been thoughtfully designed for seamless indoor-outdoor living and offers endless possibilities for relaxation, entertaining, and waterfront enjoyment. Dont miss the chance to make this dream home yours! (id:50886)
Property Details
| MLS® Number | X12107118 |
| Property Type | Single Family |
| Community Name | 58 - Greater Napanee |
| Amenities Near By | Hospital, Park |
| Community Features | Fishing |
| Easement | Unknown, None |
| Features | Carpet Free |
| Parking Space Total | 10 |
| Structure | Deck, Shed |
| View Type | River View, Direct Water View |
| Water Front Type | Waterfront |
Building
| Bathroom Total | 4 |
| Bedrooms Above Ground | 3 |
| Bedrooms Total | 3 |
| Age | 31 To 50 Years |
| Amenities | Fireplace(s) |
| Appliances | Garage Door Opener Remote(s), Oven - Built-in, Central Vacuum, Garburator, Dishwasher, Dryer, Freezer, Garage Door Opener, Microwave, Oven, Stove, Water Heater, Washer, Window Coverings, Refrigerator |
| Architectural Style | Bungalow |
| Basement Development | Partially Finished |
| Basement Type | Full (partially Finished) |
| Construction Style Attachment | Detached |
| Cooling Type | Central Air Conditioning |
| Exterior Finish | Brick |
| Fireplace Present | Yes |
| Fireplace Total | 3 |
| Fireplace Type | Free Standing Metal |
| Foundation Type | Poured Concrete |
| Half Bath Total | 2 |
| Heating Fuel | Natural Gas |
| Heating Type | Forced Air |
| Stories Total | 1 |
| Size Interior | 1,500 - 2,000 Ft2 |
| Type | House |
| Utility Water | Municipal Water |
Parking
| Attached Garage | |
| Garage | |
| Inside Entry |
Land
| Access Type | Year-round Access |
| Acreage | No |
| Land Amenities | Hospital, Park |
| Landscape Features | Lawn Sprinkler |
| Sewer | Sanitary Sewer |
| Size Depth | 243 Ft |
| Size Frontage | 100 Ft |
| Size Irregular | 100 X 243 Ft |
| Size Total Text | 100 X 243 Ft |
| Surface Water | River/stream |
Rooms
| Level | Type | Length | Width | Dimensions |
|---|---|---|---|---|
| Basement | Recreational, Games Room | 7.5 m | 7.76 m | 7.5 m x 7.76 m |
| Basement | Workshop | 8.26 m | 4.22 m | 8.26 m x 4.22 m |
| Main Level | Kitchen | 4.21 m | 7.12 m | 4.21 m x 7.12 m |
| Main Level | Family Room | 5.34 m | 4.13 m | 5.34 m x 4.13 m |
| Main Level | Living Room | 6.04 m | 3.91 m | 6.04 m x 3.91 m |
| Main Level | Dining Room | 3.39 m | 3.64 m | 3.39 m x 3.64 m |
| Main Level | Primary Bedroom | 4.72 m | 3.52 m | 4.72 m x 3.52 m |
| Main Level | Bedroom 2 | 3.4 m | 3.63 m | 3.4 m x 3.63 m |
| Main Level | Bedroom 3 | 3.4 m | 3.09 m | 3.4 m x 3.09 m |
Contact Us
Contact us for more information
Tanya Myatt
Broker of Record
112a Industrial Blvd
Napanee, Ontario K7R 3P5
(613) 354-3550
www.wagarmyatt.com/



































































































