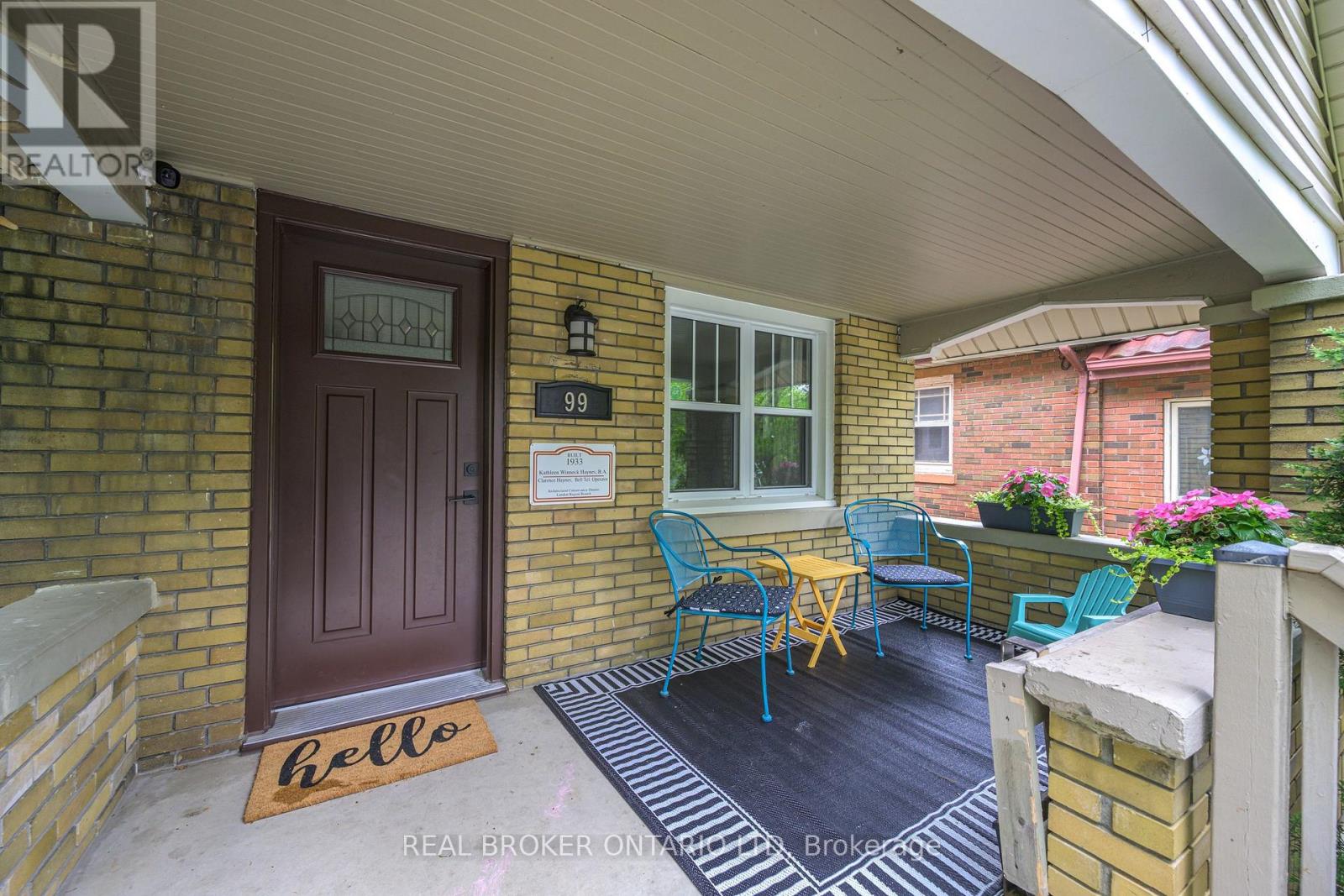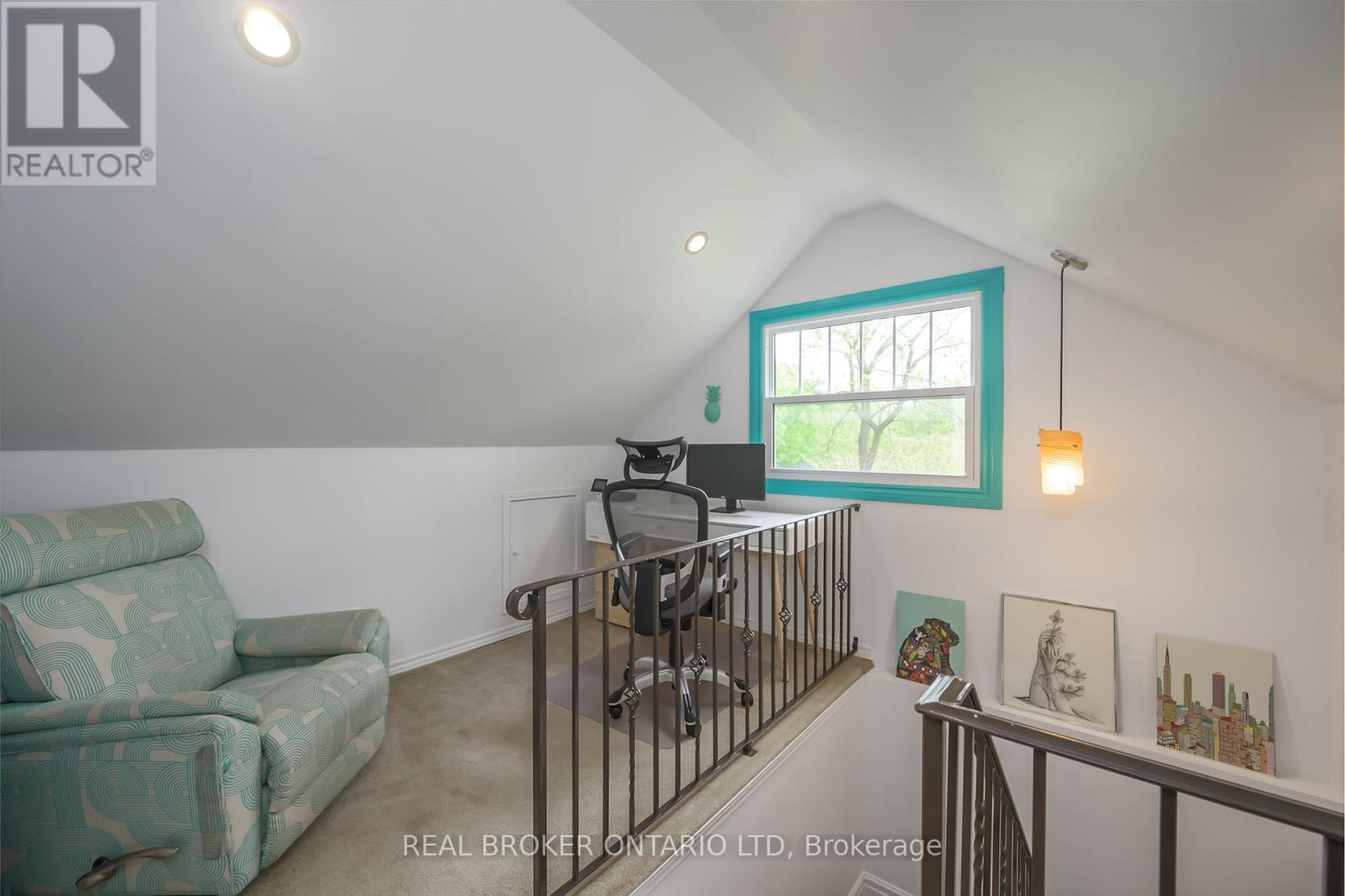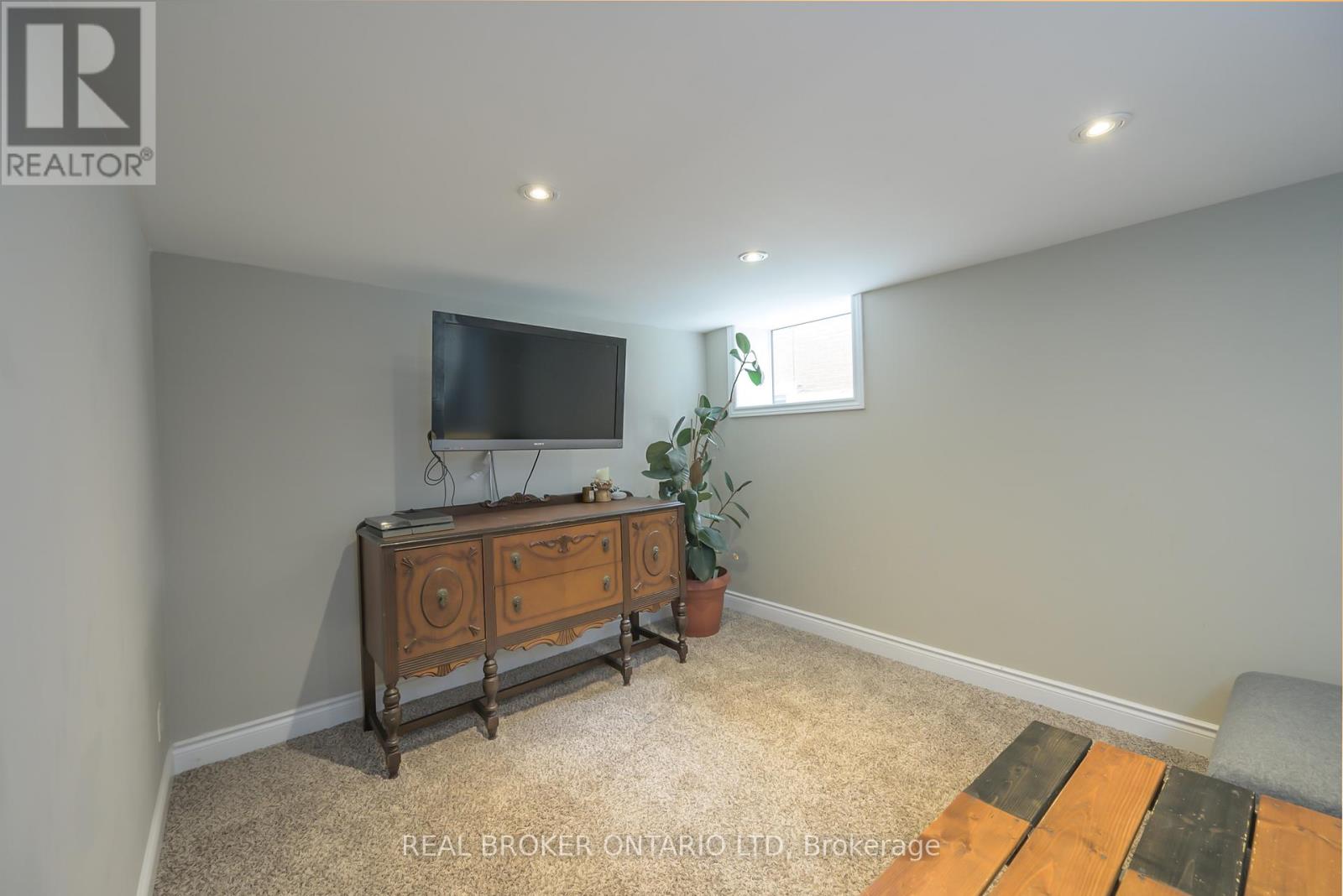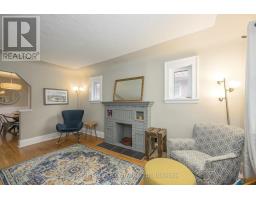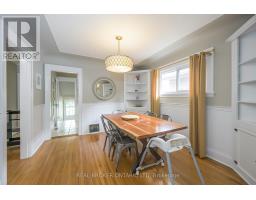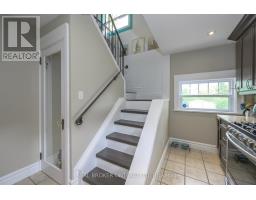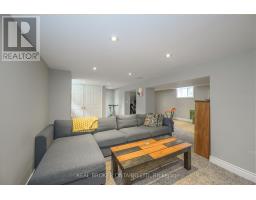99 Springbank Drive London South, Ontario N6J 1E5
$519,000
Welcome to the Coveted Coves Neighbourhood! This charming 4-bedroom, 2-bathroom home is perfectly nestled in one of the city's most desirable, nature-filled communities - just steps from scenic walking trails, bike paths, and the local dog park.Inside, you'll find a warm and inviting layout ideal for growing families, first-time buyers, or those seeking a lifestyle change. The unique loft-style primary bedroom offers a private retreat with a bonus office area - perfect for working from home or creating your own quiet corner.Enjoy a cozy lower-level family room, great for movie nights or hosting guests, and take comfort in the energy-efficient hybrid heating system combining a heat pump and forced air furnace to keep your home comfortable year-round.This is more than a house - it's a lifestyle opportunity in a beautiful, walkable community. Don't miss your chance to call the Coves home! (id:50886)
Property Details
| MLS® Number | X12172659 |
| Property Type | Single Family |
| Community Name | South E |
| Amenities Near By | Park, Public Transit |
| Features | Backs On Greenbelt, Level |
| Parking Space Total | 4 |
| Structure | Porch |
Building
| Bathroom Total | 2 |
| Bedrooms Above Ground | 4 |
| Bedrooms Total | 4 |
| Age | 51 To 99 Years |
| Appliances | Water Meter, Dishwasher, Dryer, Stove, Washer, Refrigerator |
| Basement Development | Partially Finished |
| Basement Type | Full (partially Finished) |
| Construction Style Attachment | Detached |
| Cooling Type | Central Air Conditioning |
| Exterior Finish | Brick, Vinyl Siding |
| Foundation Type | Poured Concrete |
| Heating Fuel | Electric |
| Heating Type | Heat Pump |
| Stories Total | 2 |
| Size Interior | 1,100 - 1,500 Ft2 |
| Type | House |
| Utility Water | Municipal Water |
Parking
| No Garage |
Land
| Acreage | No |
| Fence Type | Fenced Yard |
| Land Amenities | Park, Public Transit |
| Sewer | Sanitary Sewer |
| Size Depth | 120 Ft |
| Size Frontage | 35 Ft |
| Size Irregular | 35 X 120 Ft ; 35.09 Ft X120.31 Ft X35.09 Ft X120.31 Ft |
| Size Total Text | 35 X 120 Ft ; 35.09 Ft X120.31 Ft X35.09 Ft X120.31 Ft|under 1/2 Acre |
| Surface Water | River/stream |
| Zoning Description | R2-2 |
Rooms
| Level | Type | Length | Width | Dimensions |
|---|---|---|---|---|
| Second Level | Primary Bedroom | 3.61 m | 6.5 m | 3.61 m x 6.5 m |
| Second Level | Office | 3.44 m | 3.55 m | 3.44 m x 3.55 m |
| Basement | Other | 6.53 m | 7.98 m | 6.53 m x 7.98 m |
| Basement | Other | 6.65 m | 6.93 m | 6.65 m x 6.93 m |
| Main Level | Living Room | 3.3 m | 4.88 m | 3.3 m x 4.88 m |
| Main Level | Dining Room | 3.3 m | 3.63 m | 3.3 m x 3.63 m |
| Main Level | Kitchen | 3.3 m | 4.01 m | 3.3 m x 4.01 m |
| Main Level | Bedroom 2 | 3.35 m | 3.43 m | 3.35 m x 3.43 m |
| Main Level | Bedroom 3 | 3.35 m | 2.74 m | 3.35 m x 2.74 m |
| Main Level | Bedroom 4 | 3.35 m | 2.31 m | 3.35 m x 2.31 m |
Utilities
| Cable | Available |
| Sewer | Installed |
https://www.realtor.ca/real-estate/28365179/99-springbank-drive-london-south-south-e-south-e
Contact Us
Contact us for more information
Stephanie Carson
Salesperson
1-389 Queens Avenue
London, Ontario N6B 1X5
(888) 311-1172




