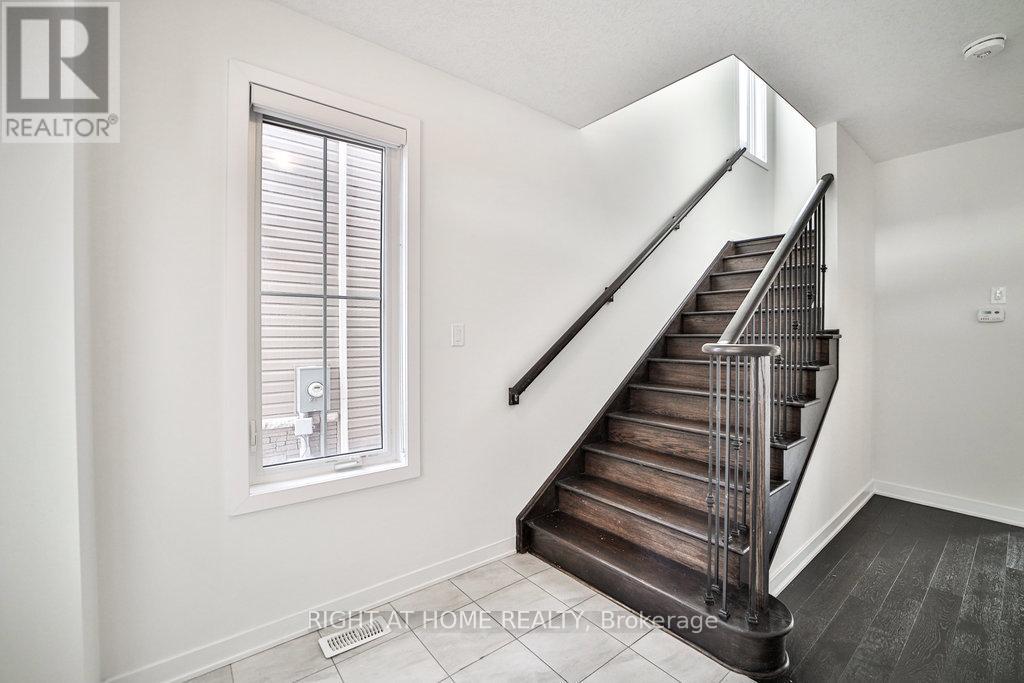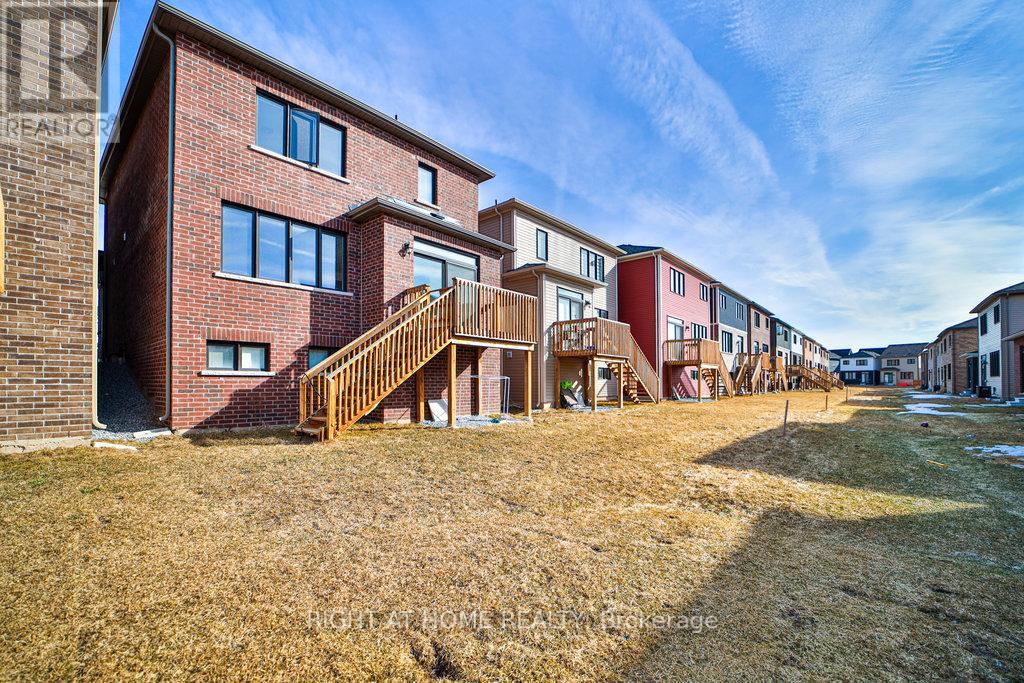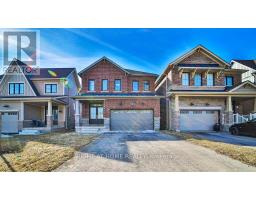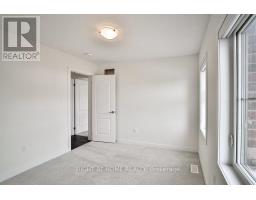99 Stern Drive Welland, Ontario L3B 0M2
$699,999
Stunning 2-Story Detached Home With A Double Car Garage, Located In The Sought-After Empire Canal Community In Welland. Just One Year Old, This Home Offers A Water-Inspired Lifestyle With Boardwalks, Trails, And Proximity To Lake Erie. Featuring 4 Spacious Bedrooms, 2.5 Baths, An Open-Concept Kitchen, Living, And Dining Area With Brand-New Stainless Steel Appliances, And A Large Master Suite With A Walk-In Closet. The Second Bedroom Also Includes A Walk-In Closet, While The Upper-Level Laundry Room Comes Equipped With A New Washer And Dryer. Freshly Painted With Cleaned Carpets, This Home Is Move-In Ready! Nestled In The Fast-Growing Dain City Community, Minutes From Port Colborne, Nickel Beach, And The Welland Canal. With Hondas $15 Billion EV Supply Plant Investment Bringing Jobs And Population Growth, This Location Offers Incredible Value For First-Time Buyers, Young Families, And Retirees. Enjoy Boating, Fishing, Hiking, And Easy Access To Niagaras Wine Route, Fallsview Casino, And The U.S. Border. The Above-Ground Basement Is Ready To Be Finished, Offering Plenty Of Sunlight And Storage. Don't Miss This Opportunity! (id:50886)
Property Details
| MLS® Number | X12031258 |
| Property Type | Single Family |
| Community Name | 774 - Dain City |
| Equipment Type | Water Heater |
| Parking Space Total | 4 |
| Rental Equipment Type | Water Heater |
Building
| Bathroom Total | 3 |
| Bedrooms Above Ground | 4 |
| Bedrooms Total | 4 |
| Age | 0 To 5 Years |
| Basement Type | Full |
| Construction Style Attachment | Detached |
| Cooling Type | Central Air Conditioning |
| Exterior Finish | Brick |
| Flooring Type | Laminate |
| Foundation Type | Concrete |
| Half Bath Total | 1 |
| Heating Fuel | Electric |
| Heating Type | Forced Air |
| Stories Total | 2 |
| Size Interior | 1,500 - 2,000 Ft2 |
| Type | House |
| Utility Water | Municipal Water |
Parking
| Attached Garage | |
| Garage |
Land
| Acreage | No |
| Sewer | Sanitary Sewer |
| Size Depth | 92 Ft |
| Size Frontage | 34 Ft |
| Size Irregular | 34 X 92 Ft |
| Size Total Text | 34 X 92 Ft |
Rooms
| Level | Type | Length | Width | Dimensions |
|---|---|---|---|---|
| Second Level | Bedroom | 3.1 m | 3.35 m | 3.1 m x 3.35 m |
| Second Level | Bedroom 2 | 3.2 m | 3.2 m | 3.2 m x 3.2 m |
| Second Level | Bedroom 3 | 3.35 m | 2.9 m | 3.35 m x 2.9 m |
| Second Level | Bathroom | 3 m | 2.5 m | 3 m x 2.5 m |
| Second Level | Primary Bedroom | 4.42 m | 4.11 m | 4.42 m x 4.11 m |
| Second Level | Laundry Room | 3 m | 1.5 m | 3 m x 1.5 m |
| Main Level | Kitchen | 3.76 m | 3.72 m | 3.76 m x 3.72 m |
| Main Level | Eating Area | 3.76 m | 3.72 m | 3.76 m x 3.72 m |
| Main Level | Great Room | 3.96 m | 5.03 m | 3.96 m x 5.03 m |
| Main Level | Bathroom | 1.5 m | 2 m | 1.5 m x 2 m |
https://www.realtor.ca/real-estate/28051123/99-stern-drive-welland-774-dain-city-774-dain-city
Contact Us
Contact us for more information
Nouman Shaheryar Bhatti
Salesperson
480 Eglinton Ave West #30, 106498
Mississauga, Ontario L5R 0G2
(905) 565-9200
(905) 565-6677
www.rightathomerealty.com/













































































