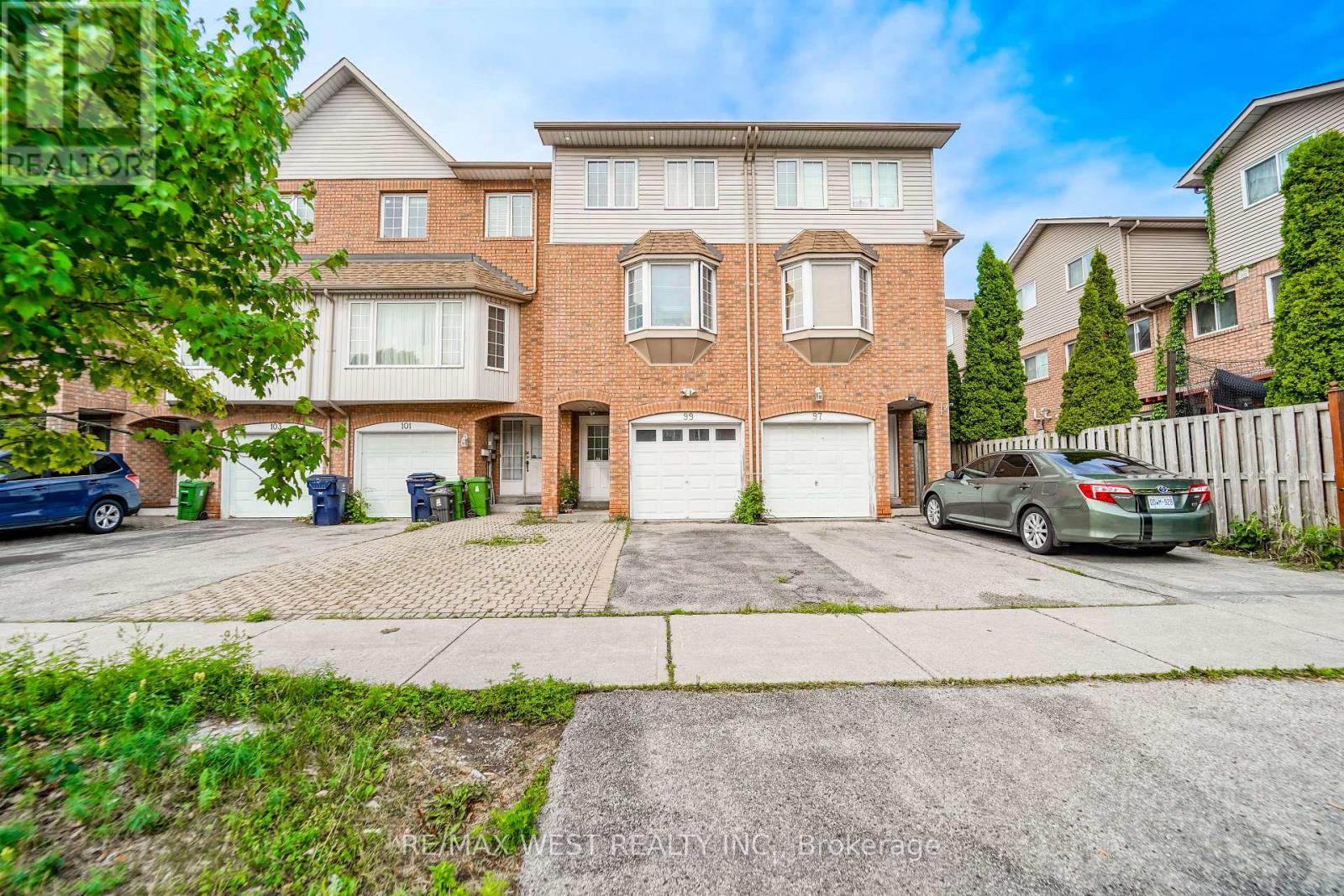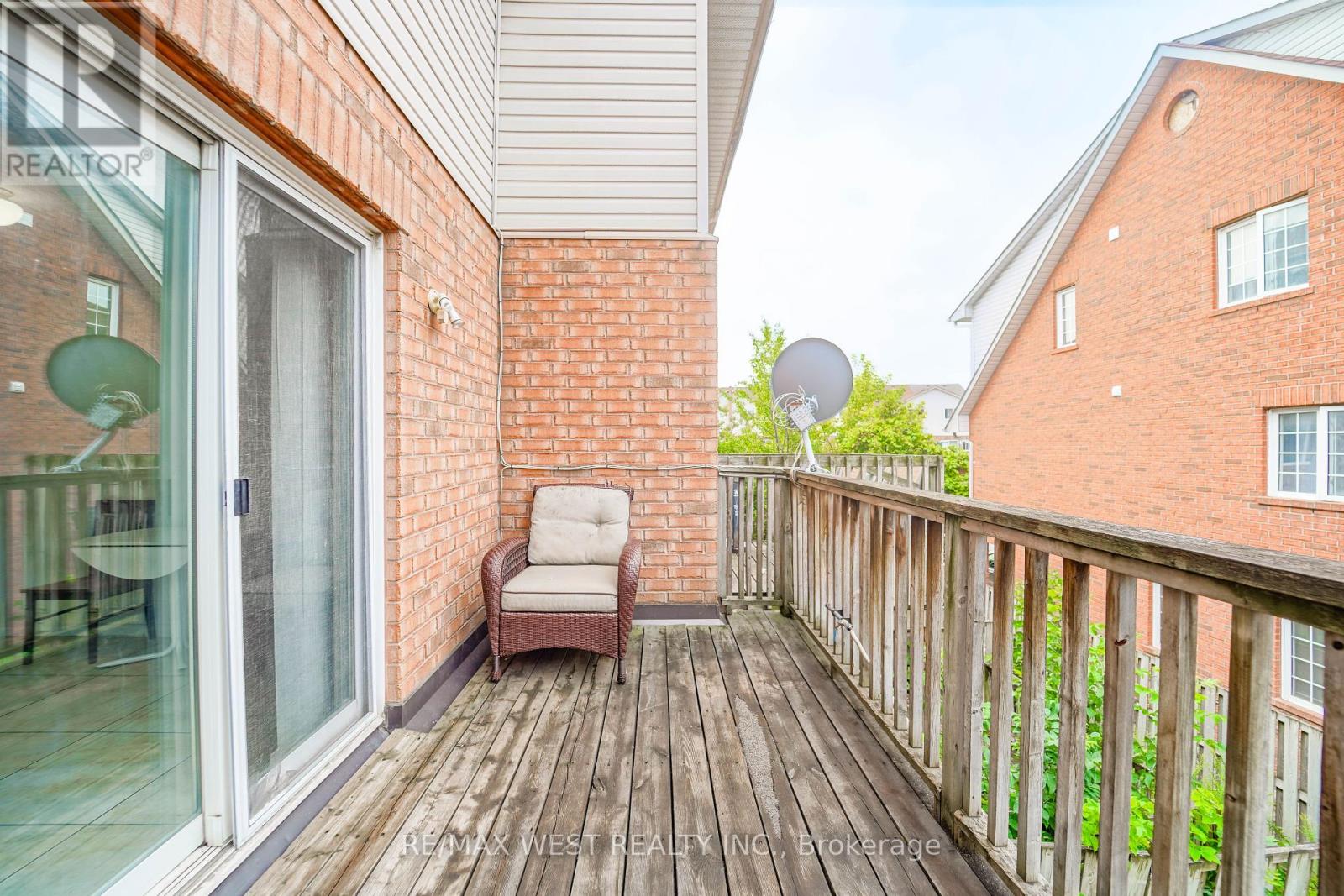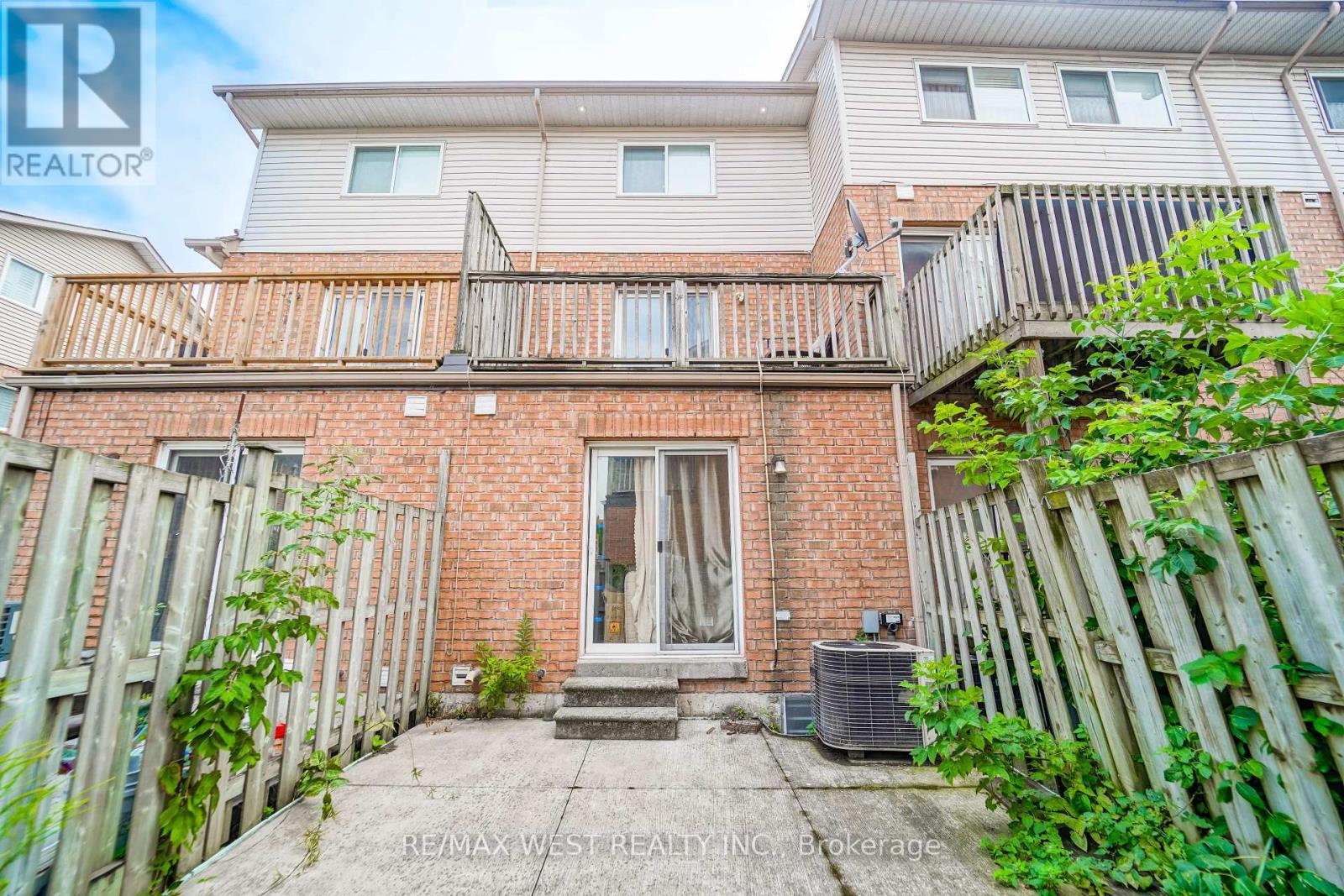99 Sufi Crescent Toronto, Ontario M4A 2X2
5 Bedroom
5 Bathroom
1,500 - 2,000 ft2
Central Air Conditioning
Forced Air
$1,000,000
Attention Investors amazing opportunity 99 Sufi Crescent. A great investment property located in a very desirable neighbourhood. Located in a well-established community with easy access to major highways, top-rated schools, shopping centers, and public transit. Will continue to be an area which is in high demand with a strong future. Limitless Potential. Located in a high-growth area, this property has the potential for significant value appreciation, making it an ideal long-term investment. (id:50886)
Property Details
| MLS® Number | C12345315 |
| Property Type | Single Family |
| Community Name | Victoria Village |
| Equipment Type | Water Heater |
| Parking Space Total | 3 |
| Rental Equipment Type | Water Heater |
Building
| Bathroom Total | 5 |
| Bedrooms Above Ground | 5 |
| Bedrooms Total | 5 |
| Appliances | Dishwasher, Dryer, Two Stoves, Washer, Refrigerator |
| Basement Development | Finished |
| Basement Type | N/a (finished) |
| Construction Style Attachment | Attached |
| Cooling Type | Central Air Conditioning |
| Exterior Finish | Brick Veneer, Aluminum Siding |
| Foundation Type | Concrete |
| Half Bath Total | 2 |
| Heating Fuel | Natural Gas |
| Heating Type | Forced Air |
| Stories Total | 3 |
| Size Interior | 1,500 - 2,000 Ft2 |
| Type | Row / Townhouse |
| Utility Water | Municipal Water |
Parking
| Attached Garage | |
| Garage |
Land
| Acreage | No |
| Sewer | Sanitary Sewer |
| Size Depth | 87 Ft ,1 In |
| Size Frontage | 14 Ft ,7 In |
| Size Irregular | 14.6 X 87.1 Ft |
| Size Total Text | 14.6 X 87.1 Ft |
Rooms
| Level | Type | Length | Width | Dimensions |
|---|---|---|---|---|
| Second Level | Bedroom | 4.5 m | 3.9 m | 4.5 m x 3.9 m |
| Second Level | Bathroom | 1.8 m | 0.6 m | 1.8 m x 0.6 m |
| Third Level | Bedroom | 3.9 m | 4.5 m | 3.9 m x 4.5 m |
| Third Level | Bedroom | 3.9 m | 2.7 m | 3.9 m x 2.7 m |
| Third Level | Bathroom | 1.4 m | 2.7 m | 1.4 m x 2.7 m |
| Third Level | Bathroom | 1.5 m | 0.6 m | 1.5 m x 0.6 m |
| Basement | Bedroom | 4.2 m | 3.04 m | 4.2 m x 3.04 m |
| Basement | Bathroom | 2.1 m | 1.5 m | 2.1 m x 1.5 m |
| Ground Level | Bedroom | 3.95 m | 3.05 m | 3.95 m x 3.05 m |
| Ground Level | Bathroom | 2.7 m | 1.5 m | 2.7 m x 1.5 m |
Contact Us
Contact us for more information
Frank Leo
Broker
(416) 917-5466
www.youtube.com/embed/GnuC6hHH1cQ
www.getleo.com/
www.facebook.com/frankleoandassociates/?view_public_for=387109904730705
twitter.com/GetLeoTeam
www.linkedin.com/in/frank-leo-a9770445/
RE/MAX West Realty Inc.
(416) 760-0600
(416) 760-0900







