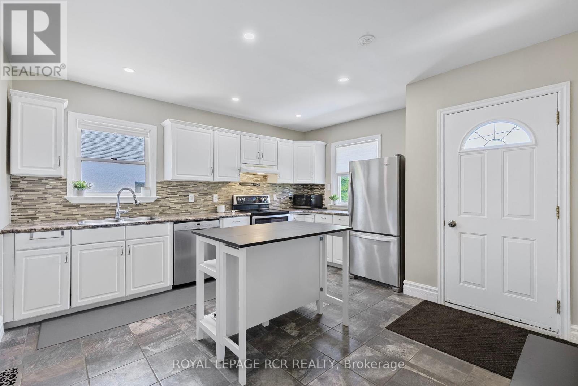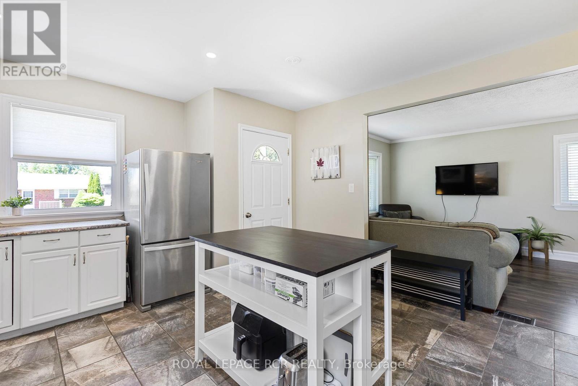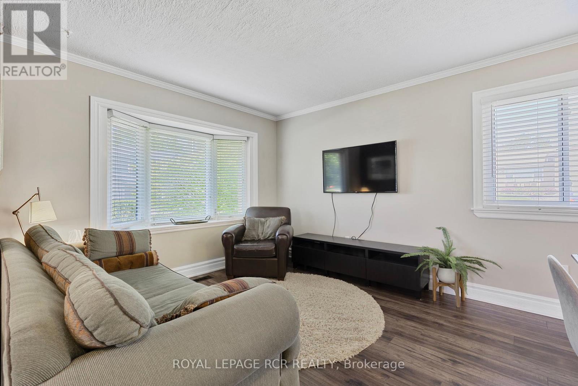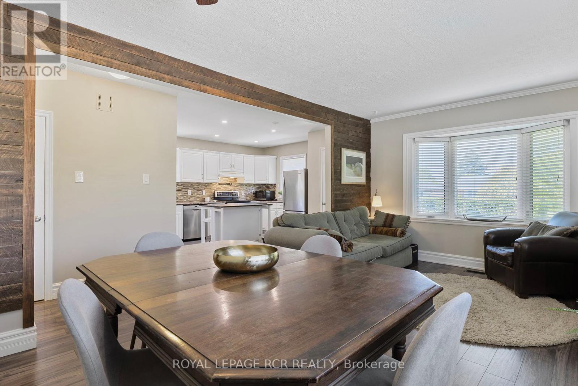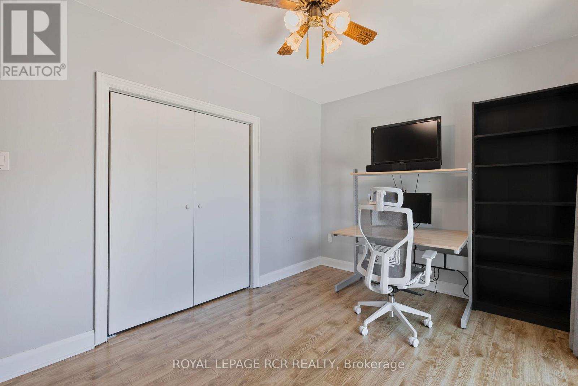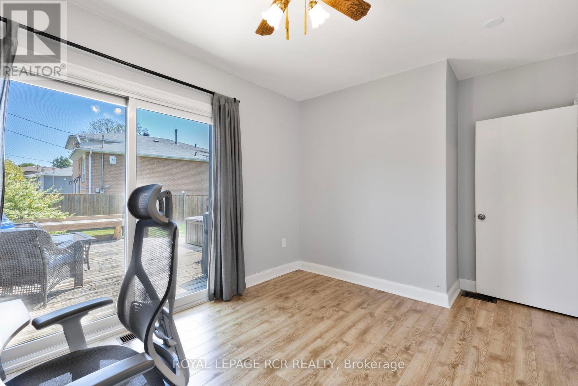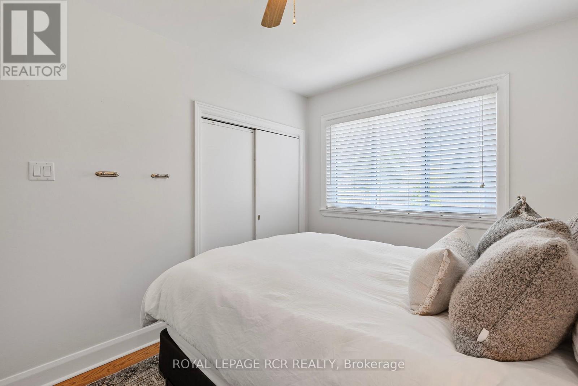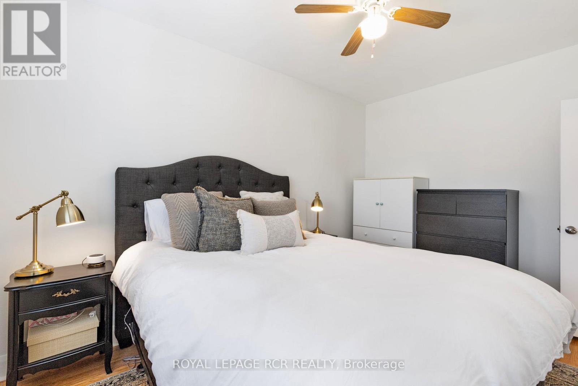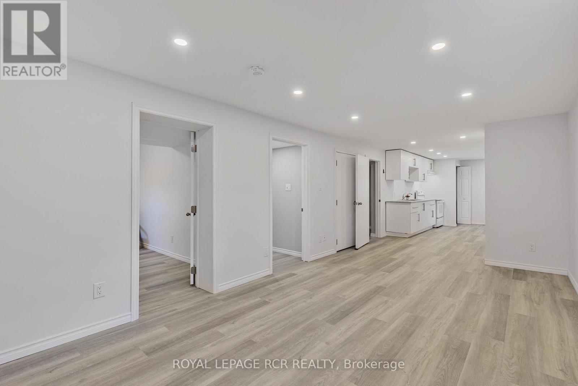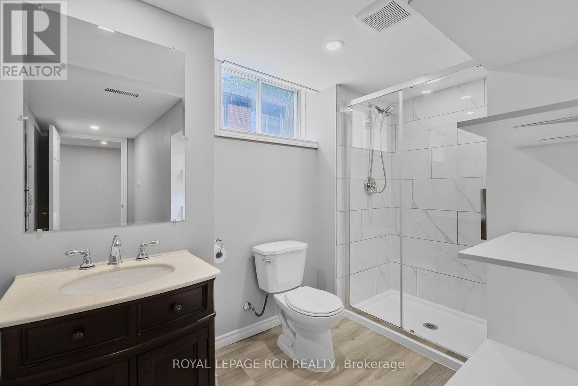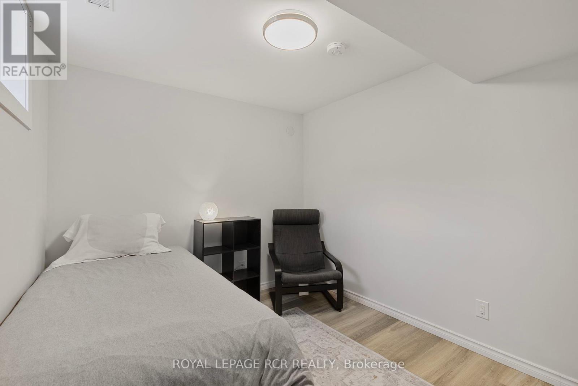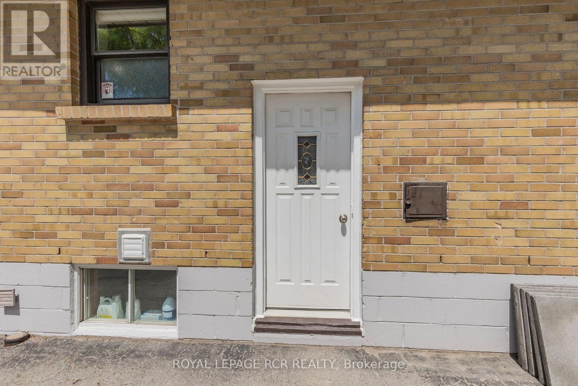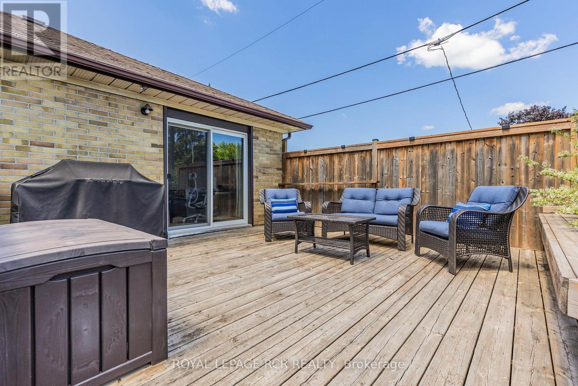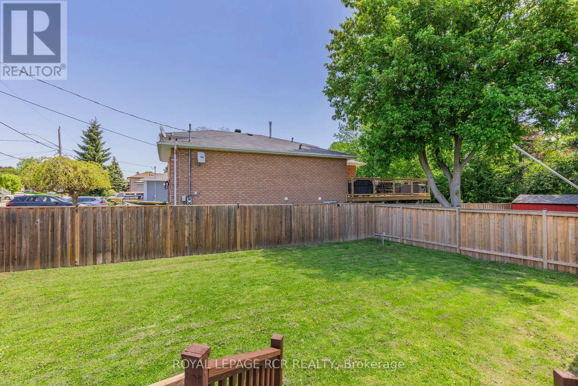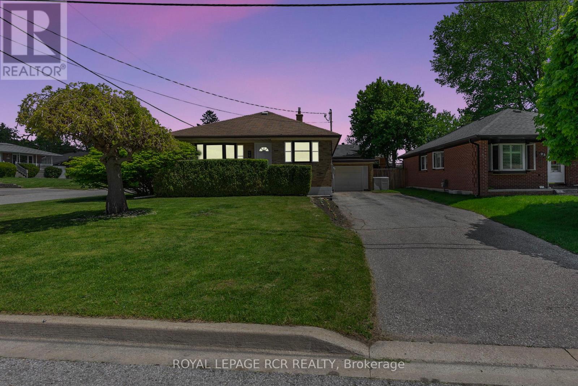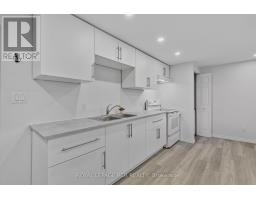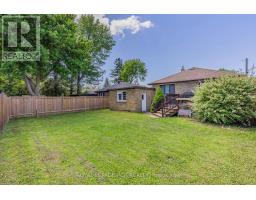99 Thornton Avenue Bradford West Gwillimbury, Ontario L3Z 1N3
$899,900
Fantastic, Well Maintained 3 Bedroom Bungalow Located On A Large 50 Ft Wide Lot In The Heart OfBradford. The Main Floor Has An Open Concept Layout. Spacious Family Room With A Large BayWindow, Oversized Eat-In Kitchen, Formal Dining Room & 3 Bedrooms, One Of Which Walks Out ToThe Back Deck.New, owned Hot Water Tank (2023), Furnace (2023) and Central Air (2023). Newer flat roof on thegarage (2022).Finished Basement Legal Apartment With A 4th Bedroom, 3Pc Bath, Living Room, Kitchen and ASeparate Entrance and Washer/Dryer Combo! Upgraded Soundproofing Insulation in the Ceiling ofthe basement unit!So much potential for a starter home, downsizing, or investment property! (id:50886)
Property Details
| MLS® Number | N12177021 |
| Property Type | Single Family |
| Community Name | Bradford |
| Features | Sump Pump |
| Parking Space Total | 7 |
Building
| Bathroom Total | 2 |
| Bedrooms Above Ground | 3 |
| Bedrooms Below Ground | 1 |
| Bedrooms Total | 4 |
| Appliances | Water Heater, Dishwasher, Dryer, Stove, Washer, Window Coverings, Refrigerator |
| Architectural Style | Bungalow |
| Basement Features | Apartment In Basement, Separate Entrance |
| Basement Type | N/a |
| Construction Status | Insulation Upgraded |
| Construction Style Attachment | Detached |
| Cooling Type | Central Air Conditioning |
| Exterior Finish | Brick |
| Foundation Type | Block |
| Heating Fuel | Natural Gas |
| Heating Type | Forced Air |
| Stories Total | 1 |
| Size Interior | 1,100 - 1,500 Ft2 |
| Type | House |
| Utility Water | Municipal Water |
Parking
| Attached Garage | |
| Garage |
Land
| Acreage | No |
| Sewer | Sanitary Sewer |
| Size Depth | 113 Ft |
| Size Frontage | 50 Ft |
| Size Irregular | 50 X 113 Ft |
| Size Total Text | 50 X 113 Ft |
Rooms
| Level | Type | Length | Width | Dimensions |
|---|---|---|---|---|
| Lower Level | Kitchen | 5.79 m | 3.15 m | 5.79 m x 3.15 m |
| Lower Level | Living Room | 5.56 m | 3.15 m | 5.56 m x 3.15 m |
| Lower Level | Bedroom 4 | 3.71 m | 2.59 m | 3.71 m x 2.59 m |
| Main Level | Kitchen | 4.05 m | 4.31 m | 4.05 m x 4.31 m |
| Main Level | Living Room | 3.41 m | 3.41 m | 3.41 m x 3.41 m |
| Main Level | Dining Room | 2.13 m | 3.41 m | 2.13 m x 3.41 m |
| Main Level | Primary Bedroom | 3.92 m | 2.89 m | 3.92 m x 2.89 m |
| Main Level | Bedroom 2 | 4.6 m | 2.89 m | 4.6 m x 2.89 m |
| Main Level | Bedroom 3 | 3.43 m | 2.42 m | 3.43 m x 2.42 m |
Contact Us
Contact us for more information
Peter Ferragine
Salesperson
www.theferragineteam.com/
www.facebook.com/TheFerragineTeam
twitter.com/FerragineTeam
ca.linkedin.com/pub/peter-ferragine/47/11/b91
17360 Yonge Street
Newmarket, Ontario L3Y 7R6
(905) 836-1212
(905) 836-0820
www.royallepagercr.com/








