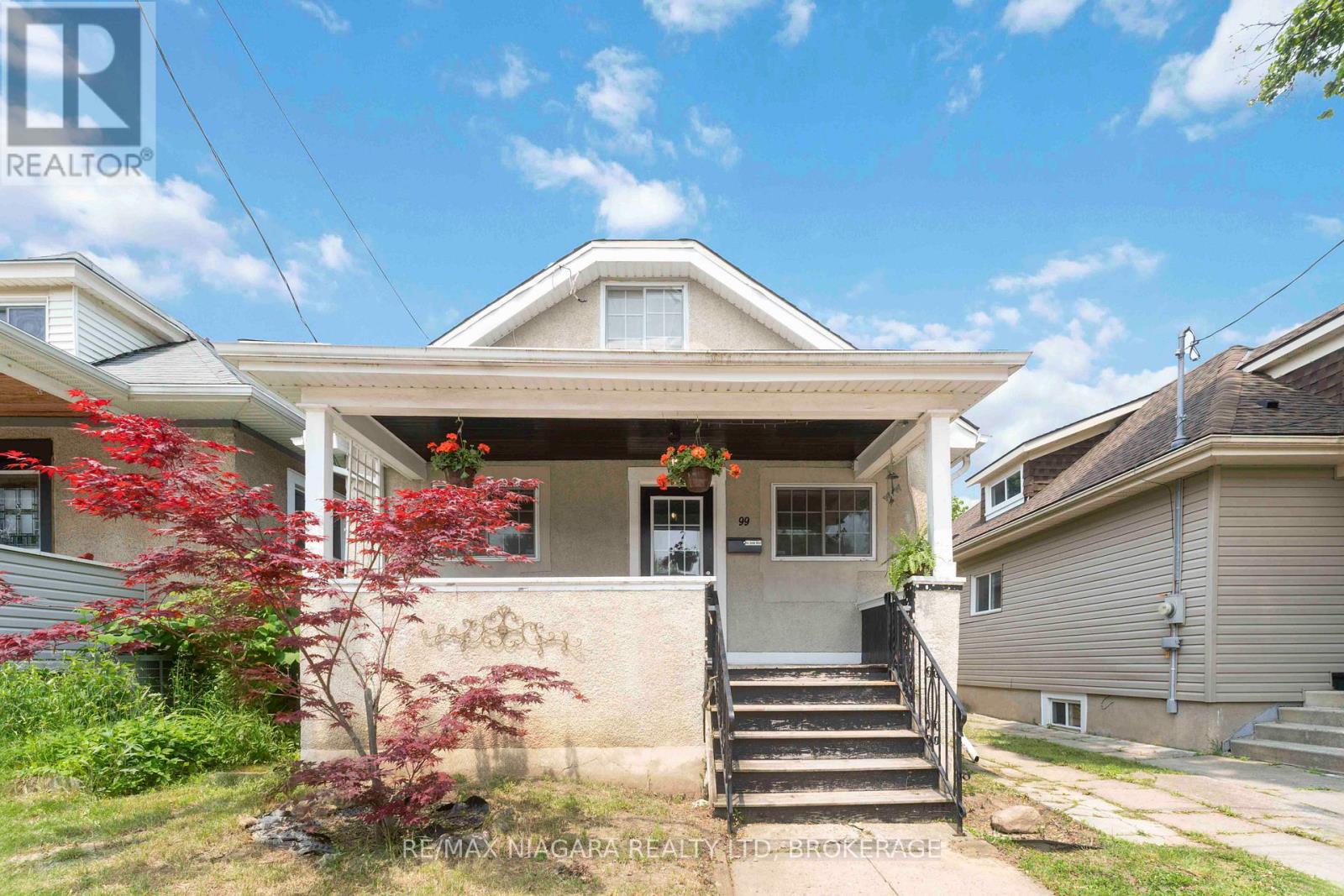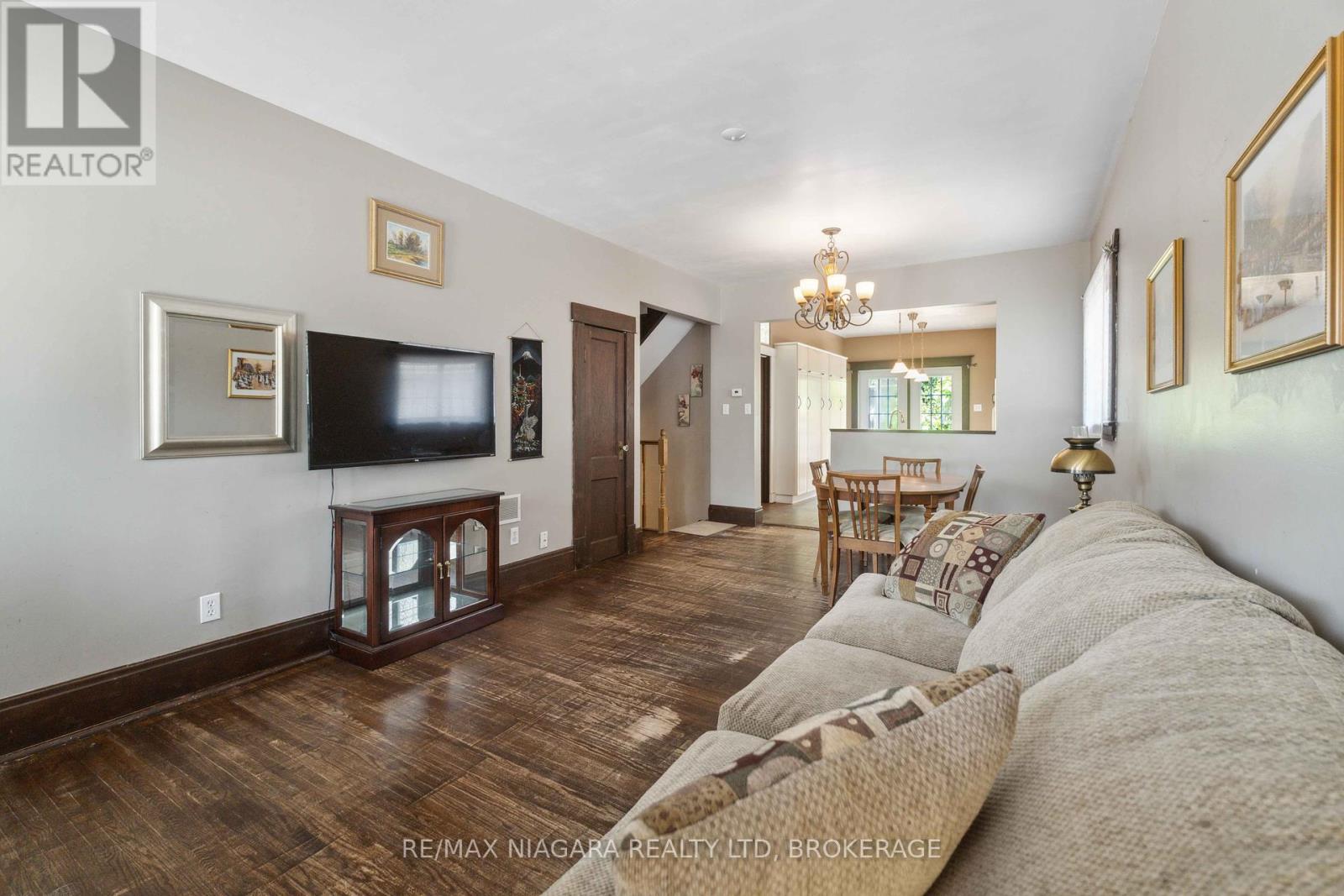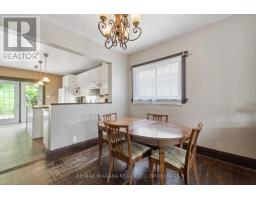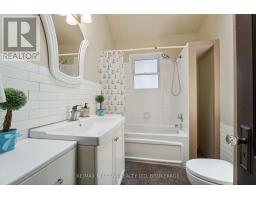99 Vale Avenue St. Catharines, Ontario L2R 1T5
$439,000
Welcome to 99 Vale Avenue in the heart of Downtown St. Catharines. This charming bungalow offers a flexible layout with two bedrooms on the main floor, a bright upper loft perfect for an office or primary bed, and an additional bedroom in the mostly-finished basement. With one full bathroom and a roughed-in two-piece in the basement, there's plenty of room to customize. The open-concept main floor & large kitchen is perfect for everyday living and entertaining, while the finished basement offers even more usable space. Full waterproofing completed in 2025. A long private driveway and single car garage with hydro, perfect for a workshop. Located just minutes from schools, parks, shopping, and highway access, this home blends comfort, convenience, and value. Furniture is negotiable, making this a turnkey opportunity in a sought-after area! (id:50886)
Property Details
| MLS® Number | X12197563 |
| Property Type | Single Family |
| Community Name | 451 - Downtown |
| Equipment Type | Water Heater |
| Parking Space Total | 4 |
| Rental Equipment Type | Water Heater |
| Structure | Deck |
Building
| Bathroom Total | 2 |
| Bedrooms Above Ground | 3 |
| Bedrooms Below Ground | 1 |
| Bedrooms Total | 4 |
| Age | 100+ Years |
| Appliances | Dryer, Stove, Washer, Refrigerator |
| Basement Development | Partially Finished |
| Basement Type | Full (partially Finished) |
| Construction Style Attachment | Detached |
| Cooling Type | Central Air Conditioning |
| Exterior Finish | Stucco |
| Foundation Type | Block |
| Half Bath Total | 1 |
| Heating Fuel | Natural Gas |
| Heating Type | Forced Air |
| Stories Total | 2 |
| Size Interior | 700 - 1,100 Ft2 |
| Type | House |
| Utility Water | Municipal Water |
Parking
| Detached Garage | |
| Garage |
Land
| Acreage | No |
| Sewer | Sanitary Sewer |
| Size Depth | 113 Ft |
| Size Frontage | 32 Ft |
| Size Irregular | 32 X 113 Ft |
| Size Total Text | 32 X 113 Ft |
| Zoning Description | R2 |
Rooms
| Level | Type | Length | Width | Dimensions |
|---|---|---|---|---|
| Basement | Bedroom | 2.56 m | 3.65 m | 2.56 m x 3.65 m |
| Basement | Recreational, Games Room | 3.17 m | 10.82 m | 3.17 m x 10.82 m |
| Basement | Laundry Room | 2.56 m | 4.44 m | 2.56 m x 4.44 m |
| Main Level | Living Room | 3.47 m | 6.24 m | 3.47 m x 6.24 m |
| Main Level | Kitchen | 4.87 m | 3.35 m | 4.87 m x 3.35 m |
| Main Level | Bedroom | 2.74 m | 2.84 m | 2.74 m x 2.84 m |
| Main Level | Bedroom | 2.87 m | 3.75 m | 2.87 m x 3.75 m |
| Upper Level | Bedroom | 6.42 m | 3.04 m | 6.42 m x 3.04 m |
https://www.realtor.ca/real-estate/28419592/99-vale-avenue-st-catharines-downtown-451-downtown
Contact Us
Contact us for more information
Chris Somerfield
Salesperson
sellsniagara.com/chris-somerfield/
www.facebook.com/Somerfield4Sale
www.instagram.com/chrissomerfield/
261 Martindale Rd., Unit 14c
St. Catharines, Ontario L2W 1A2
(905) 687-9600
(905) 687-9494
www.remaxniagara.ca/
Emily Desantis
Salesperson
261 Martindale Rd., Unit 14c
St. Catharines, Ontario L2W 1A2
(905) 687-9600
(905) 687-9494
www.remaxniagara.ca/















































