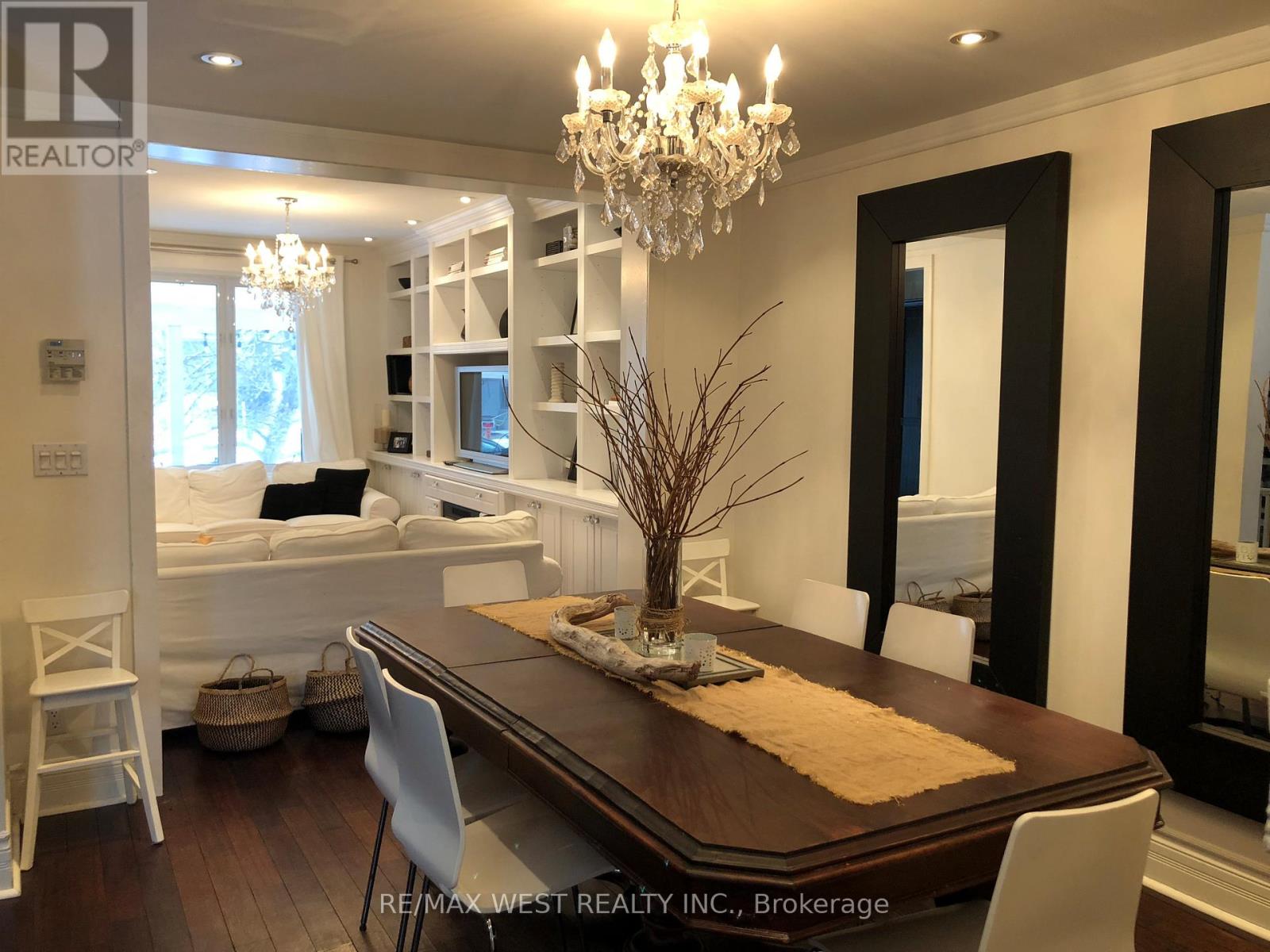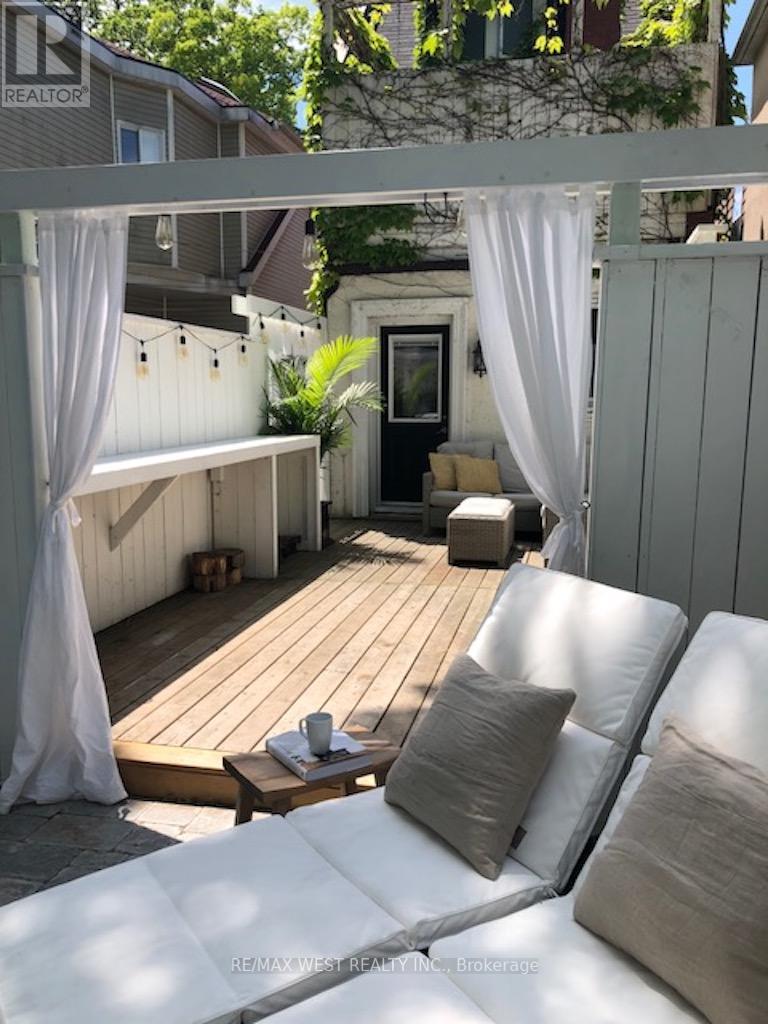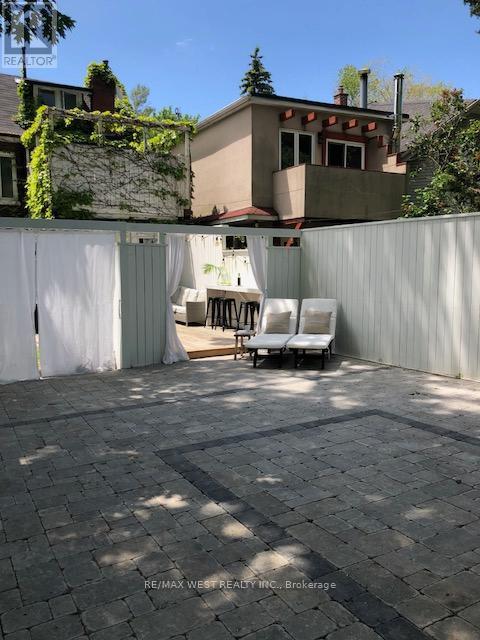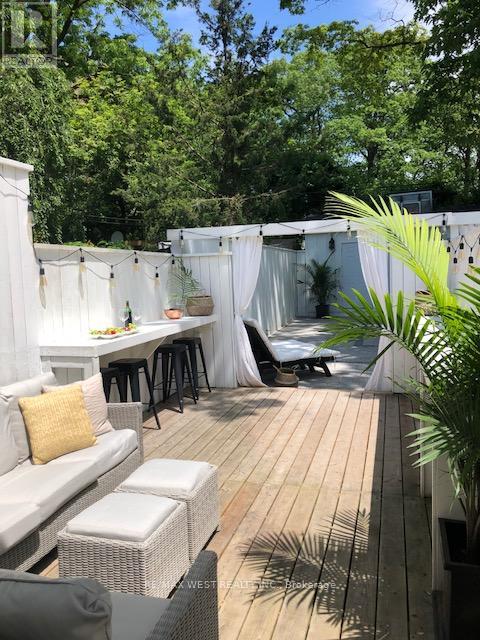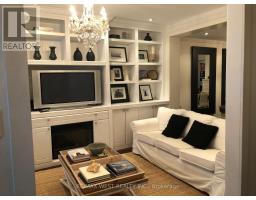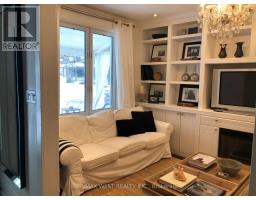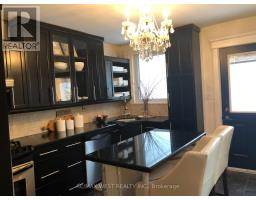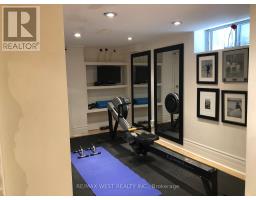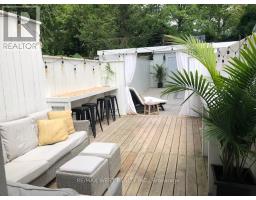99 Waverley Road Toronto, Ontario M4L 3T2
$7,500 Monthly
FURNISHED! UNBEATABLE LOCATION! Looking for the perfect Toronto home for your family? This is a rare opportunity to live in a fully furnished designer home in The Beach - one of Toronto's most desirable, walkable, safe and quiet neighbourhoods. Ideal for an Executive family, this 3 bedroom, 2.5 bathroom Century home blends character, comfort, and modern design, all just steps from the beach, boardwalk and vibrant Queen Street East. *** IMAGINE THIS *** The Dream for any Family: Steps to the Lake and Boardwalk, perfect for morning runs or evening bike rides. Walk to the bakery for fresh bread or explore the weekend Farmers Market. Restaurants, groceries, Library, parks, tennis courts & community pool all walkable in minutes. Top-rated schools just around the corner, walk your kids to class in minutes. Easy TTC or QEW access to downtown Toronto for a convenient commute. Backyard playground, kids can play or make summer theatre *** Family living at its best, in a true small-town-feel community, right in the heart of the city! *** FEATURED IN Chatelaine Magazine and styled by a House & Home magazine design award winner. 3 Bedrooms + 3 Bathrooms + Kids Playroom/Workout Area. Professionally designed modern farmhouse aesthetic. Electric fireplaces in Primary Bedroom, Ensuite Bath (decadent) & Living Room. High-end finishes: Dark walnut hardwood, high baseboards, pot lights, elegant chandeliers. Third Floor Loft Primary BR: Queen bed, electric fireplace, custom w2w mirror, ample clothing storage, Clawfoot tub, walk-in shower, Fireplace. Private Backyard is fenced-in, with L-shaped lounge, umbrella, outdoor dining, Basketball court & kids play area. Front Yard perennial low-maintenance landscaping, covered Front Porch with 2 comfy Muskoka chairs, perfect for relaxing. One Private Front Parking Space, a valuable feature in The Beach. *** MOVE RIGHT IN, just bring suitcases *** (id:50886)
Property Details
| MLS® Number | E12176938 |
| Property Type | Single Family |
| Community Name | The Beaches |
| Amenities Near By | Beach, Park, Public Transit, Schools |
| Features | Carpet Free |
| Parking Space Total | 3 |
Building
| Bathroom Total | 3 |
| Bedrooms Above Ground | 3 |
| Bedrooms Total | 3 |
| Amenities | Separate Heating Controls, Separate Electricity Meters |
| Appliances | Dishwasher, Dryer, Stove, Washer, Refrigerator |
| Basement Development | Finished |
| Basement Type | N/a (finished) |
| Construction Style Attachment | Detached |
| Cooling Type | Central Air Conditioning |
| Exterior Finish | Brick, Stucco |
| Fireplace Present | Yes |
| Flooring Type | Hardwood |
| Foundation Type | Brick |
| Half Bath Total | 1 |
| Heating Fuel | Natural Gas |
| Heating Type | Forced Air |
| Stories Total | 3 |
| Size Interior | 1,500 - 2,000 Ft2 |
| Type | House |
| Utility Water | Municipal Water |
Parking
| No Garage |
Land
| Acreage | No |
| Land Amenities | Beach, Park, Public Transit, Schools |
| Sewer | Sanitary Sewer |
| Size Depth | 115 Ft |
| Size Frontage | 22 Ft ,6 In |
| Size Irregular | 22.5 X 115 Ft |
| Size Total Text | 22.5 X 115 Ft |
Rooms
| Level | Type | Length | Width | Dimensions |
|---|---|---|---|---|
| Second Level | Bedroom | 5.16 m | 4.19 m | 5.16 m x 4.19 m |
| Second Level | Bedroom 2 | 4.38 m | 3.36 m | 4.38 m x 3.36 m |
| Second Level | Laundry Room | 2.22 m | 1.33 m | 2.22 m x 1.33 m |
| Third Level | Primary Bedroom | 4.27 m | 4.19 m | 4.27 m x 4.19 m |
| Basement | Recreational, Games Room | 9.39 m | 5.08 m | 9.39 m x 5.08 m |
| Main Level | Living Room | 5.16 m | 4.38 m | 5.16 m x 4.38 m |
| Main Level | Dining Room | 4.71 m | 3.15 m | 4.71 m x 3.15 m |
| Main Level | Kitchen | 3.49 m | 3.23 m | 3.49 m x 3.23 m |
Utilities
| Cable | Available |
| Sewer | Installed |
https://www.realtor.ca/real-estate/28374444/99-waverley-road-toronto-the-beaches-the-beaches
Contact Us
Contact us for more information
Catherine Y. Kozma
Broker
www.cathykozma.com
2234 Bloor Street West, 104524
Toronto, Ontario M6S 1N6
(416) 760-0600
(416) 760-0900







