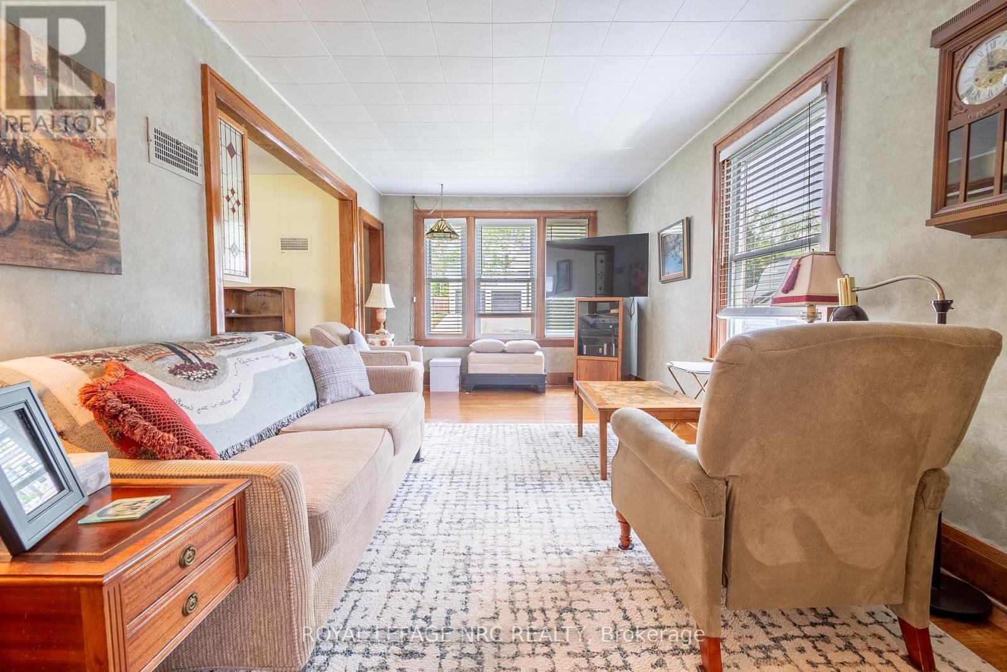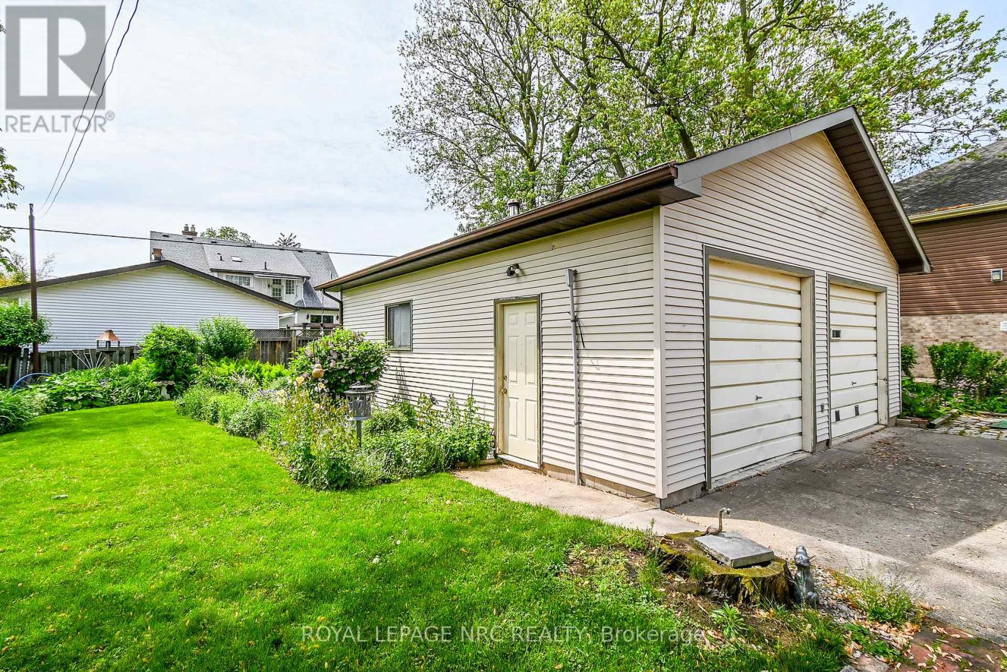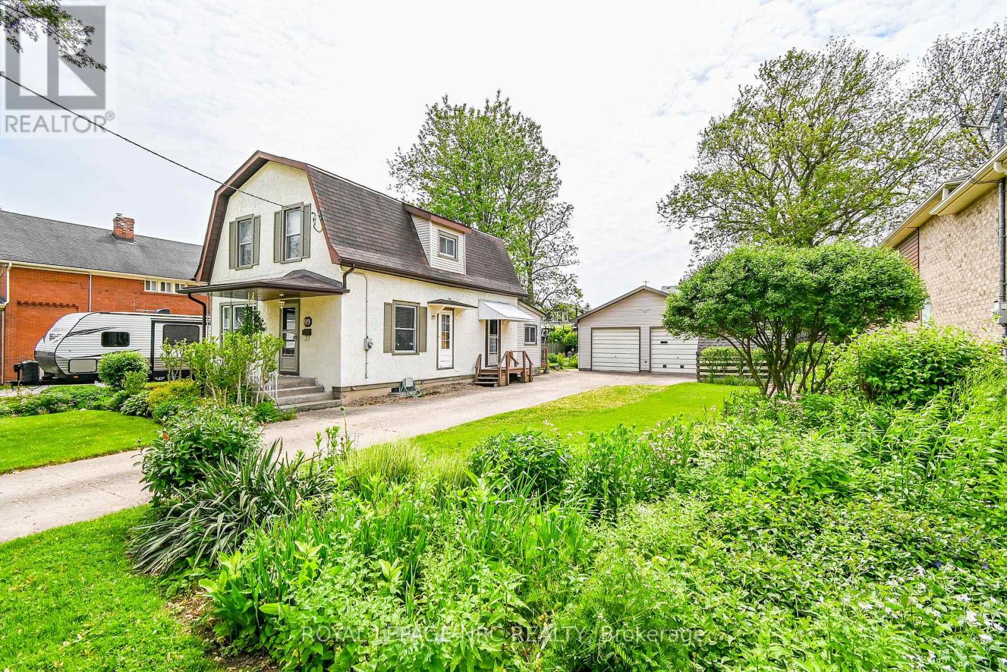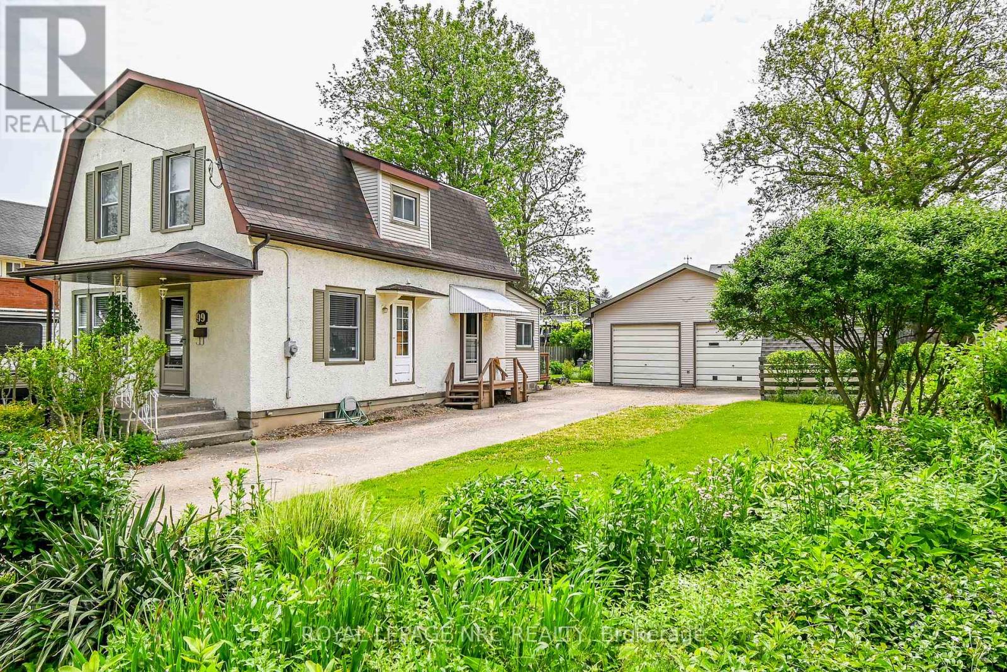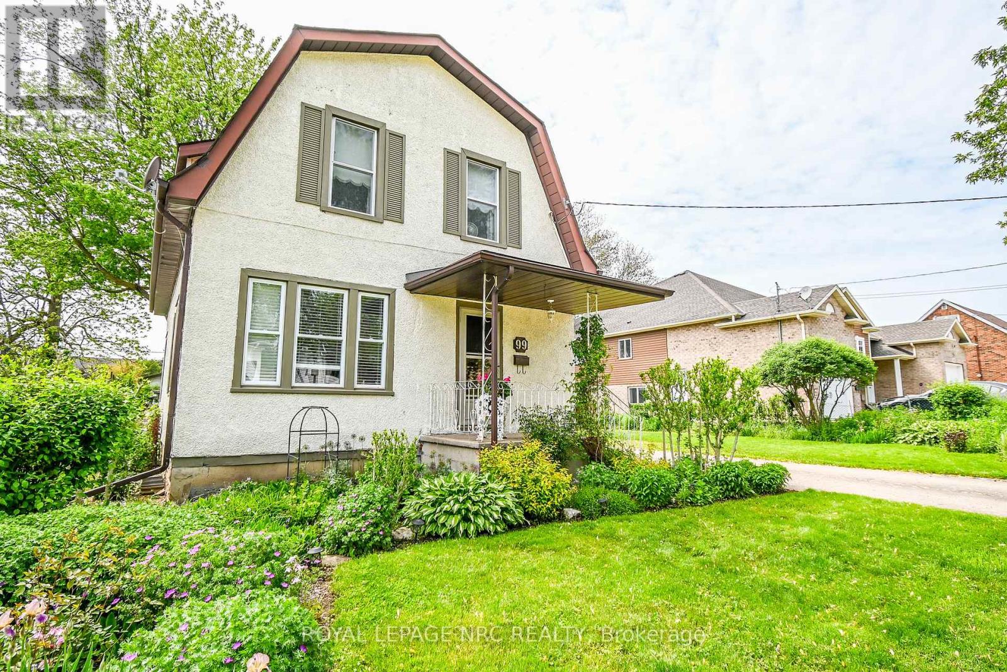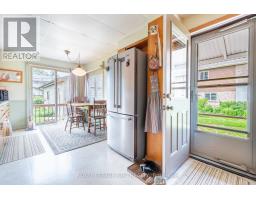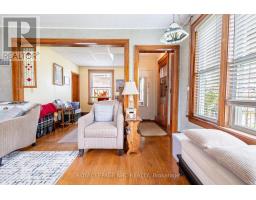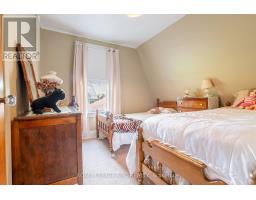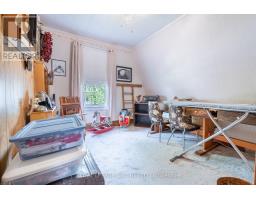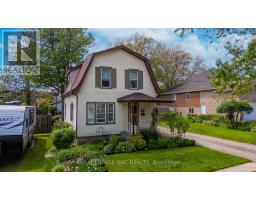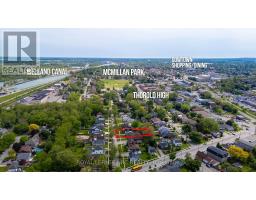99 Welland Street N Thorold, Ontario L2V 2C3
$474,900
Welcome to this well-maintained 4-bedroom, 2 bathroom, two-storey home. Situated on a beautiful landscaped double lot, providing a perfect blend of privacy and outdoor charm. Step inside to find a bright, spacious layout with a large open concept living room and dining room area, ideal for gatherings and cozy evenings. The detached double car garage, equipped with heat and hydro, offers versatile options for a workshop or great mancave, plus an attic for additional storage. Located in a peaceful neighborhood, this home is just minutes from a variety of amenities, making it perfect for a family home or a great investment property with Brock University and Niagara College. Don't miss this opportunity! Schedule a viewing today and find the comfort and beauty that await you in this beautiful home. (id:50886)
Property Details
| MLS® Number | X12187743 |
| Property Type | Single Family |
| Community Name | 557 - Thorold Downtown |
| Parking Space Total | 6 |
| Structure | Shed |
Building
| Bathroom Total | 2 |
| Bedrooms Above Ground | 4 |
| Bedrooms Total | 4 |
| Age | 100+ Years |
| Appliances | Water Heater |
| Basement Development | Unfinished |
| Basement Type | Full (unfinished) |
| Construction Style Attachment | Detached |
| Cooling Type | Central Air Conditioning |
| Exterior Finish | Stucco, Vinyl Siding |
| Foundation Type | Block |
| Heating Fuel | Natural Gas |
| Heating Type | Forced Air |
| Stories Total | 2 |
| Size Interior | 1,100 - 1,500 Ft2 |
| Type | House |
| Utility Water | Municipal Water |
Parking
| Detached Garage | |
| Garage |
Land
| Acreage | No |
| Fence Type | Partially Fenced |
| Sewer | Sanitary Sewer |
| Size Depth | 132 Ft |
| Size Frontage | 66 Ft |
| Size Irregular | 66 X 132 Ft |
| Size Total Text | 66 X 132 Ft |
| Zoning Description | R3 |
Rooms
| Level | Type | Length | Width | Dimensions |
|---|---|---|---|---|
| Basement | Other | 6.45 m | 9.33 m | 6.45 m x 9.33 m |
| Basement | Other | 2.97 m | 1.61 m | 2.97 m x 1.61 m |
| Main Level | Foyer | 1.92 m | 1 m | 1.92 m x 1 m |
| Main Level | Living Room | 3.16 m | 5.35 m | 3.16 m x 5.35 m |
| Main Level | Study | 3.14 m | 2.07 m | 3.14 m x 2.07 m |
| Main Level | Dining Room | 3.15 m | 4.05 m | 3.15 m x 4.05 m |
| Main Level | Kitchen | 3.17 m | 5.72 m | 3.17 m x 5.72 m |
| Main Level | Other | 1.57 m | 0.5 m | 1.57 m x 0.5 m |
| Upper Level | Bedroom 3 | 3.17 m | 3.08 m | 3.17 m x 3.08 m |
| Upper Level | Bedroom 4 | 3.21 m | 3.12 m | 3.21 m x 3.12 m |
| Upper Level | Primary Bedroom | 3.15 m | 3.57 m | 3.15 m x 3.57 m |
| Upper Level | Bedroom 2 | 3.18 m | 3.55 m | 3.18 m x 3.55 m |
Contact Us
Contact us for more information
Lisa Punch
Salesperson
4850 Dorchester Road #b
Niagara Falls, Ontario L2E 6N9
(905) 357-3000
www.nrcrealty.ca/











