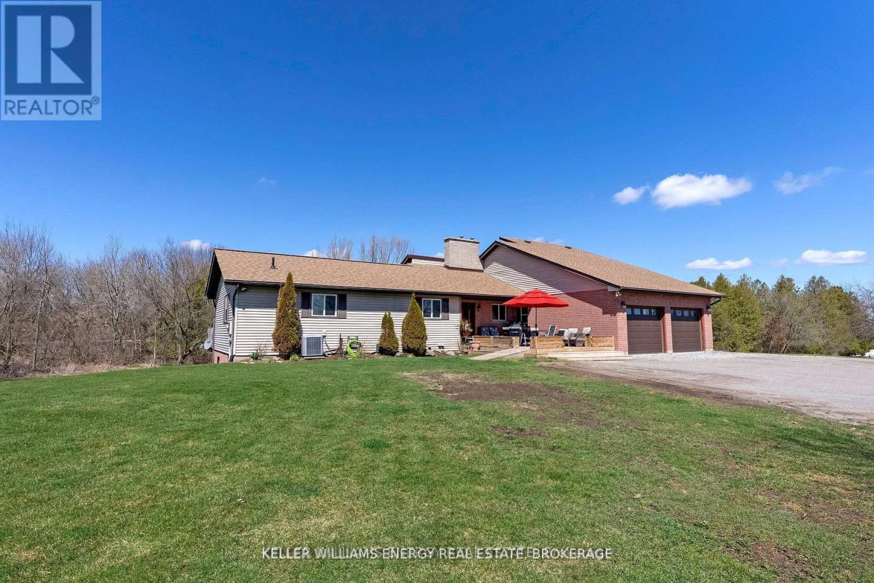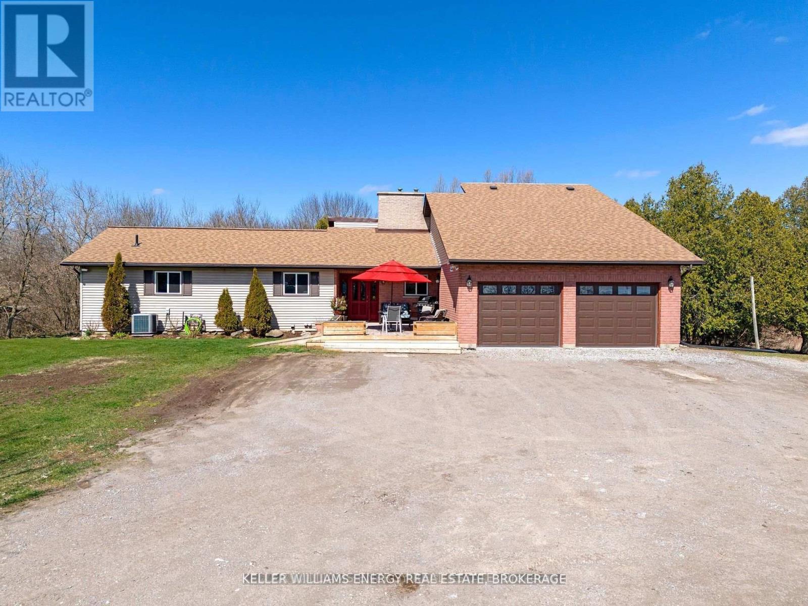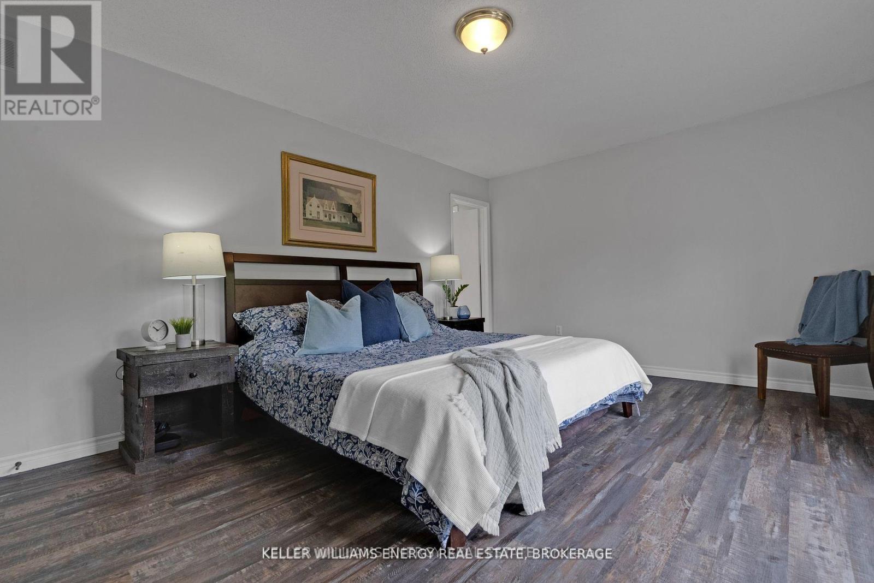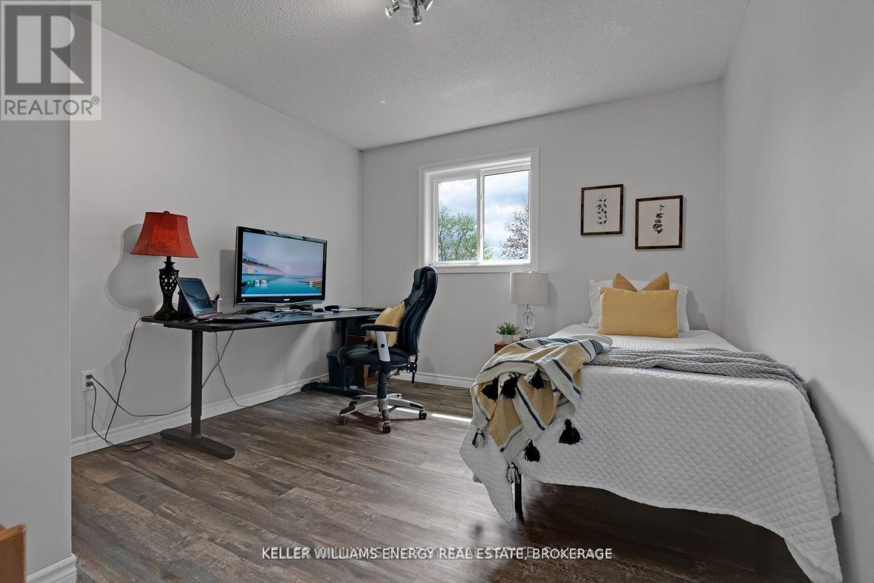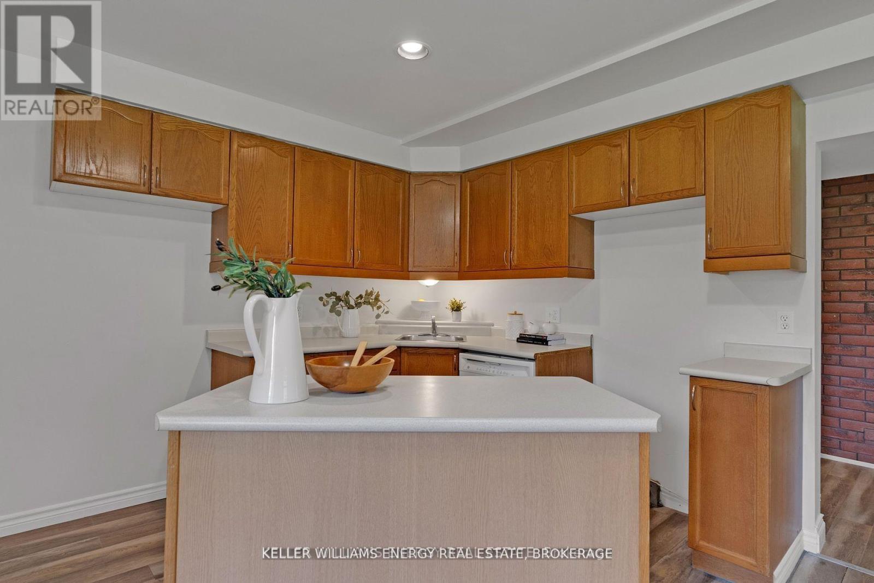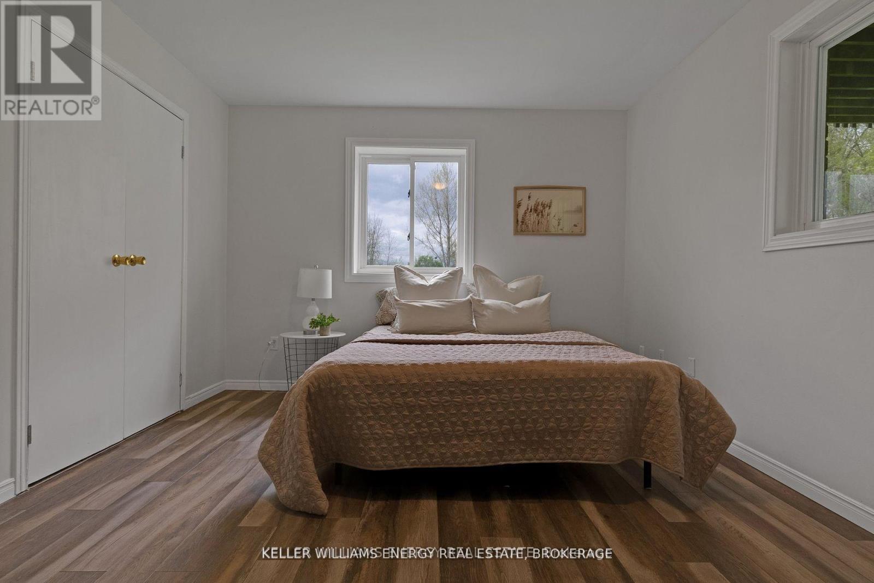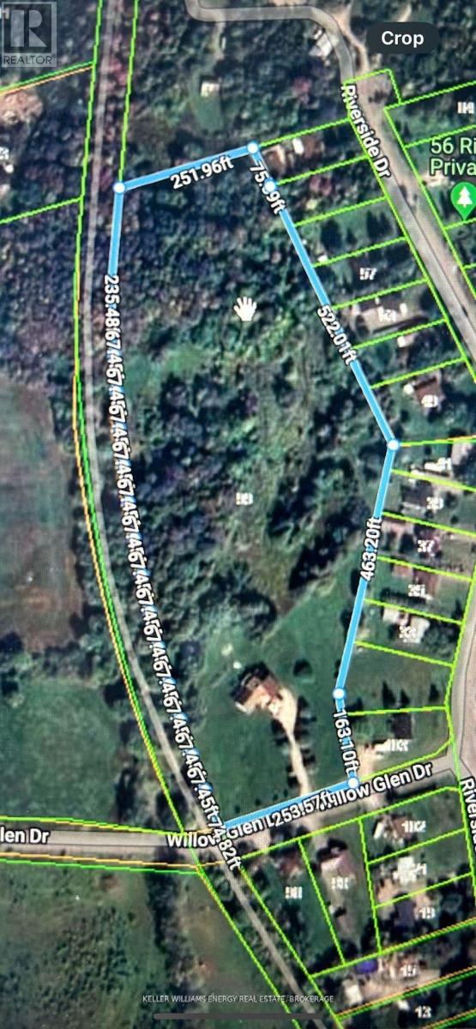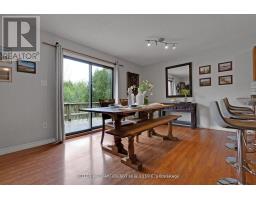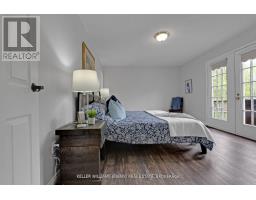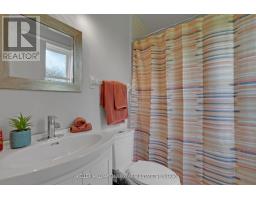99 Willow Glen Drive Kawartha Lakes, Ontario K9V 0H6
$999,800
Welcome to 99 Willow Glen Dr. Lindsay! This charming 3+2 bedroom, 3 bath bungalow is situated on a picturesque 10 acre lot steps away from Sturgeon Lake! Main level boasts bright eat-in kitchen overlooking dining area with walk-out to large deck & spacious living area with soaring vaulted ceilings & fireplace! Main level laundry area with access to oversized double car garage! 3 Spacious bedrooms & 2 full bath's on main level including large primary bedroom with walk-in closet, 4 pc ensuite bath & 2nd walk-out complete with hot tub! Fully finished walk-out basement set up perfectly for an in-law suite with large eat-in kitchen, spacious family area with fireplace, 4 Pc bath & 2 large bedrooms with above grade windows throughout! Beautiful lot boasting just over 10 acres with lots of wooded green-space and even has a river running through at the back of the property! Excellent location walking distance to multiple boat launches with access to Sturgeon Lake & the rest of the Kawartha Lakes! Only mins away from town and access to all amenities! See Virtual Tour!! **** EXTRAS **** Newer roof shingles (2022) Newer Windows (2022) (id:50886)
Property Details
| MLS® Number | X10329291 |
| Property Type | Single Family |
| Community Name | Lindsay |
| Features | Irregular Lot Size |
| ParkingSpaceTotal | 16 |
Building
| BathroomTotal | 3 |
| BedroomsAboveGround | 3 |
| BedroomsBelowGround | 2 |
| BedroomsTotal | 5 |
| Amenities | Fireplace(s) |
| Appliances | Water Heater, Window Coverings |
| ArchitecturalStyle | Bungalow |
| BasementDevelopment | Finished |
| BasementFeatures | Separate Entrance, Walk Out |
| BasementType | N/a (finished) |
| ConstructionStyleAttachment | Detached |
| CoolingType | Central Air Conditioning |
| ExteriorFinish | Brick, Vinyl Siding |
| FireplacePresent | Yes |
| FireplaceTotal | 2 |
| FlooringType | Laminate |
| FoundationType | Poured Concrete |
| HeatingFuel | Oil |
| HeatingType | Forced Air |
| StoriesTotal | 1 |
| Type | House |
Parking
| Attached Garage |
Land
| Acreage | Yes |
| Sewer | Septic System |
| SizeDepth | 1148 Ft ,3 In |
| SizeFrontage | 253 Ft ,6 In |
| SizeIrregular | 253.57 X 1148.31 Ft |
| SizeTotalText | 253.57 X 1148.31 Ft|10 - 24.99 Acres |
Rooms
| Level | Type | Length | Width | Dimensions |
|---|---|---|---|---|
| Basement | Bedroom 5 | 4.57 m | 3.41 m | 4.57 m x 3.41 m |
| Basement | Kitchen | 6 m | 4.97 m | 6 m x 4.97 m |
| Basement | Family Room | 6.22 m | 5.57 m | 6.22 m x 5.57 m |
| Basement | Bedroom 4 | 4.69 m | 3.41 m | 4.69 m x 3.41 m |
| Main Level | Kitchen | 5.24 m | 6.37 m | 5.24 m x 6.37 m |
| Main Level | Dining Room | 5.24 m | 3.35 m | 5.24 m x 3.35 m |
| Main Level | Living Room | 6.31 m | 4.63 m | 6.31 m x 4.63 m |
| Main Level | Primary Bedroom | 5.15 m | 3.63 m | 5.15 m x 3.63 m |
| Main Level | Bedroom 2 | 4.57 m | 3.63 m | 4.57 m x 3.63 m |
| Main Level | Bedroom 3 | 3.26 m | 3.63 m | 3.26 m x 3.63 m |
| Main Level | Laundry Room | 2.38 m | 3.08 m | 2.38 m x 3.08 m |
https://www.realtor.ca/real-estate/27606878/99-willow-glen-drive-kawartha-lakes-lindsay-lindsay
Interested?
Contact us for more information
Nate Brouwer
Salesperson
285 Taunton Rd E Unit 1
Oshawa, Ontario L1G 3V2



