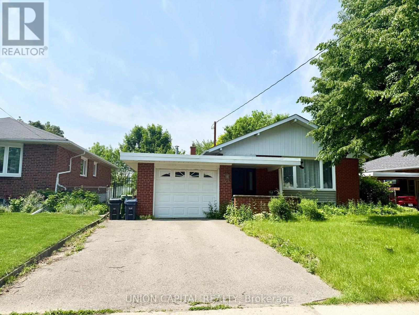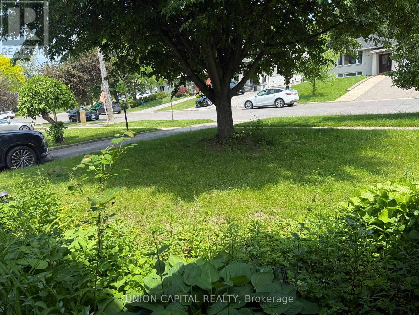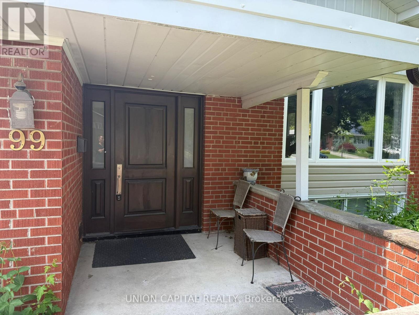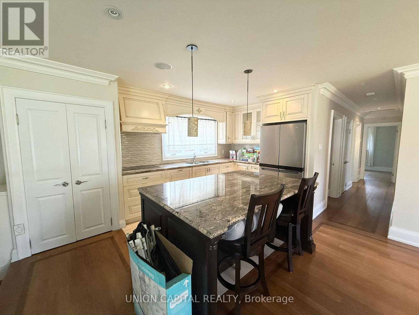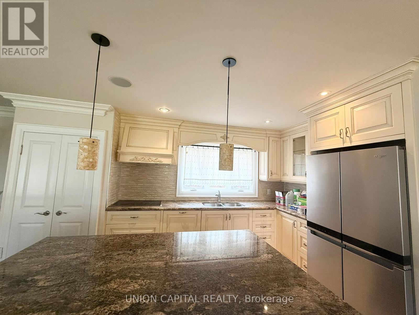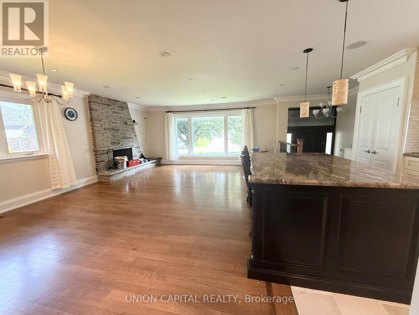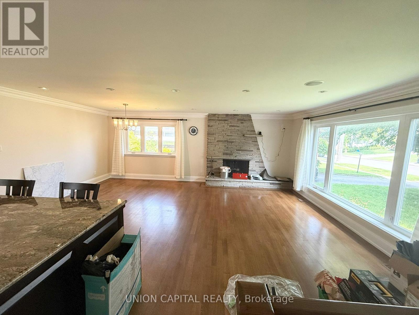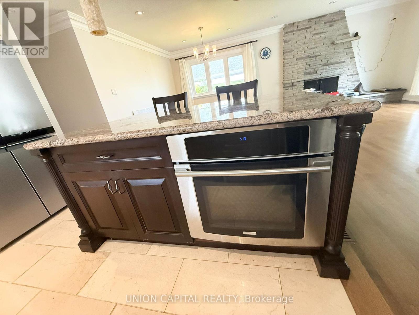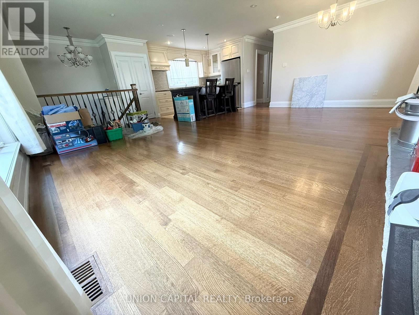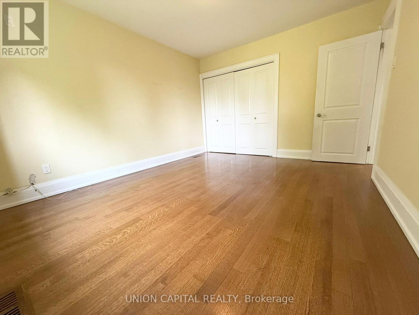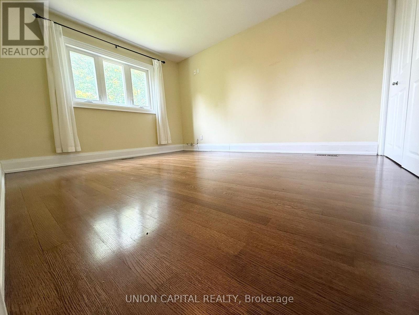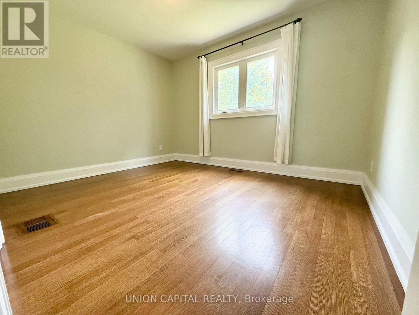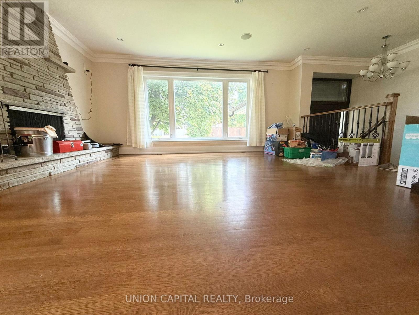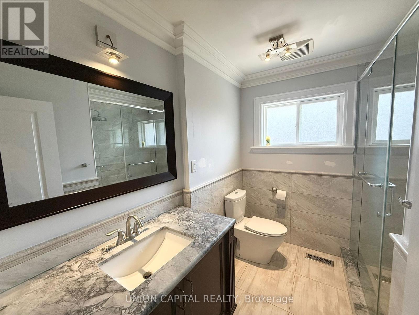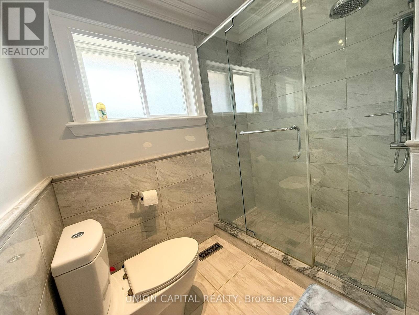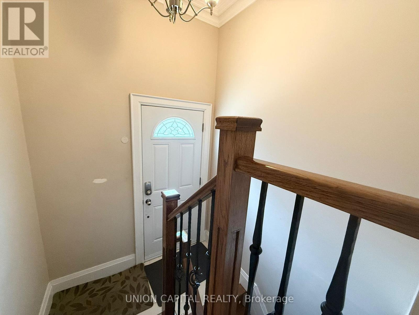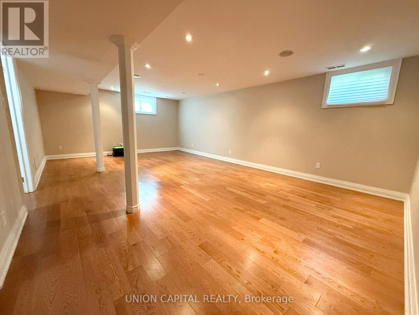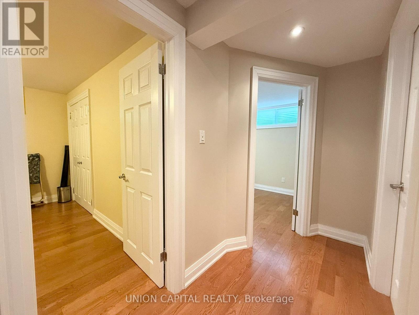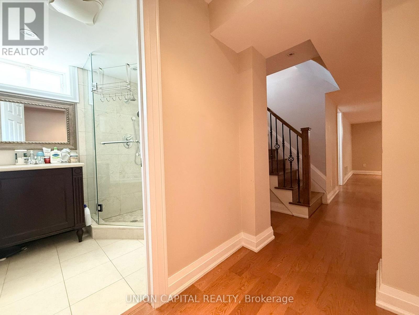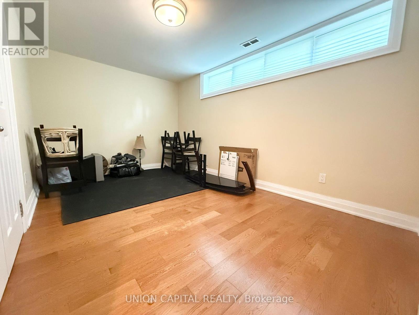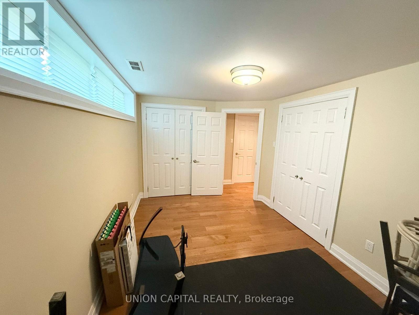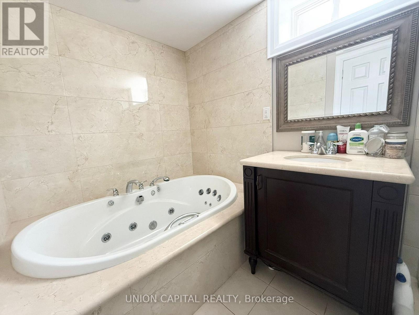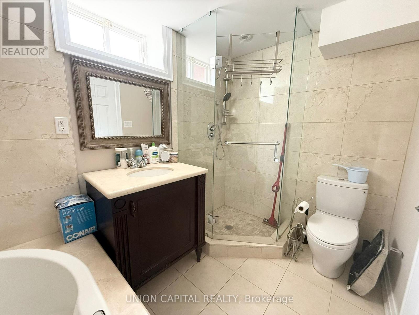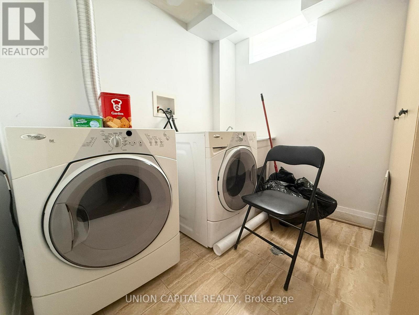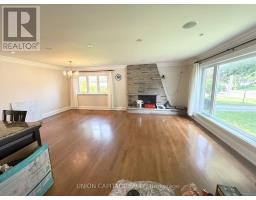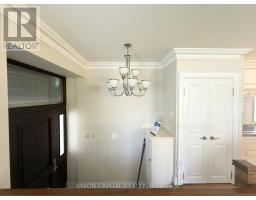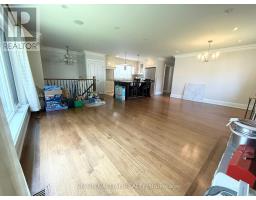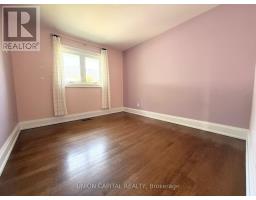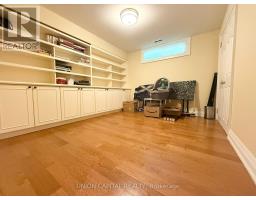99 Wyndcliff Crescent Toronto, Ontario M4A 2J9
5 Bedroom
2 Bathroom
1,100 - 1,500 ft2
Bungalow
Fireplace
Central Air Conditioning
Forced Air
$3,995 Monthly
Available immediately. Location! Location! Location!Stylish, Modern From Top To Bottom! Spacious 3+2 beds with 2 BATHS Bungalow Beautifully Finished In Neutral Tones. Bright & Spacious With Lots Of Windows, lots of pot-lights. Separate entrance To The Basement. Quiet, High-Demand Street Close To DVP(5 MINS DRIVE). 5 mins to Victoria Park Subway/ mins walk TTC Bus Stop(24hrs) & All Essential Amenities-Subway, Parks, Restaurants, Banks, And Shops Eglinton Malls, Theatres. Great For Family Or Young Professionals! Newcomers Welcome! (id:50886)
Property Details
| MLS® Number | C12205779 |
| Property Type | Single Family |
| Community Name | Victoria Village |
| Amenities Near By | Hospital, Place Of Worship, Public Transit, Schools |
| Community Features | Community Centre |
| Features | Carpet Free, In Suite Laundry |
| Parking Space Total | 3 |
Building
| Bathroom Total | 2 |
| Bedrooms Above Ground | 3 |
| Bedrooms Below Ground | 2 |
| Bedrooms Total | 5 |
| Amenities | Fireplace(s) |
| Appliances | Cooktop, Dryer, Oven, Hood Fan, Washer, Refrigerator |
| Architectural Style | Bungalow |
| Basement Development | Finished |
| Basement Features | Apartment In Basement |
| Basement Type | N/a (finished) |
| Construction Style Attachment | Detached |
| Cooling Type | Central Air Conditioning |
| Exterior Finish | Brick |
| Fire Protection | Smoke Detectors |
| Fireplace Present | Yes |
| Fireplace Total | 1 |
| Foundation Type | Poured Concrete |
| Heating Fuel | Natural Gas |
| Heating Type | Forced Air |
| Stories Total | 1 |
| Size Interior | 1,100 - 1,500 Ft2 |
| Type | House |
| Utility Water | Municipal Water |
Parking
| Attached Garage | |
| Garage |
Land
| Acreage | No |
| Land Amenities | Hospital, Place Of Worship, Public Transit, Schools |
| Sewer | Sanitary Sewer |
Rooms
| Level | Type | Length | Width | Dimensions |
|---|---|---|---|---|
| Lower Level | Recreational, Games Room | 4.53 m | 7.11 m | 4.53 m x 7.11 m |
| Lower Level | Bedroom 4 | 3.13 m | 3.53 m | 3.13 m x 3.53 m |
| Lower Level | Bedroom 5 | 2.77 m | 4.3 m | 2.77 m x 4.3 m |
| Main Level | Living Room | 7.16 m | 6.5 m | 7.16 m x 6.5 m |
| Main Level | Kitchen | 7.16 m | 6.5 m | 7.16 m x 6.5 m |
| Main Level | Dining Room | 7.16 m | 6.5 m | 7.16 m x 6.5 m |
| Main Level | Primary Bedroom | 4.09 m | 3.4 m | 4.09 m x 3.4 m |
| Main Level | Bedroom 2 | 3.68 m | 3 m | 3.68 m x 3 m |
| Main Level | Bedroom 3 | 3.38 m | 3.4 m | 3.38 m x 3.4 m |
Contact Us
Contact us for more information
Kevin Liu
Salesperson
Union Capital Realty
245 West Beaver Creek Rd #9b
Richmond Hill, Ontario L4B 1L1
245 West Beaver Creek Rd #9b
Richmond Hill, Ontario L4B 1L1
(289) 317-1288
(289) 317-1289
HTTP://www.unioncapitalrealty.com

