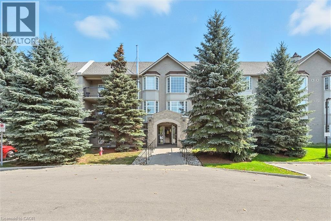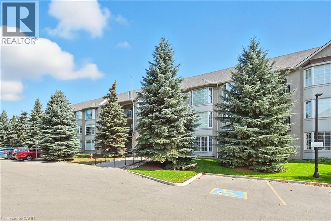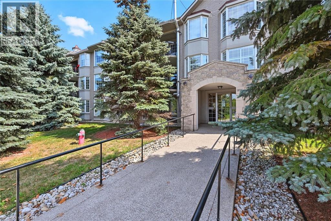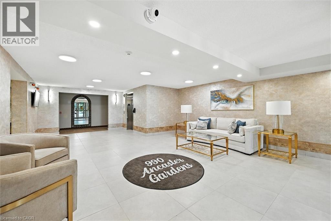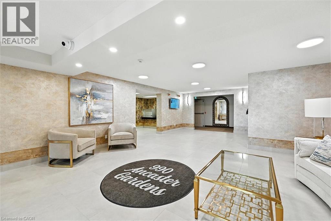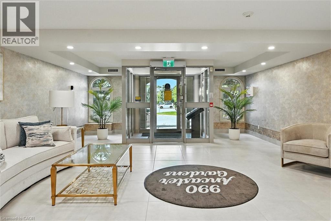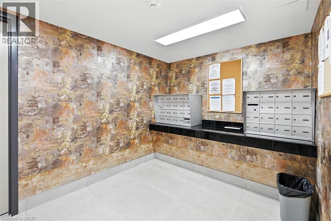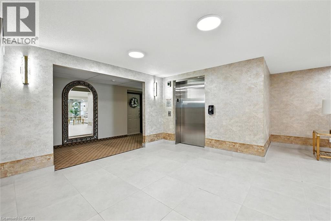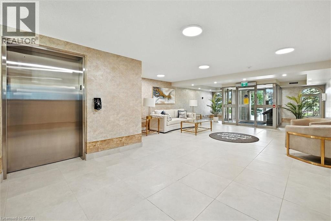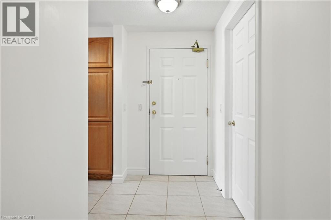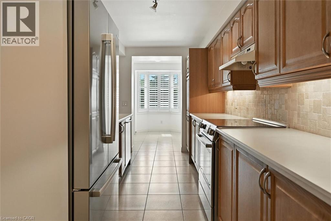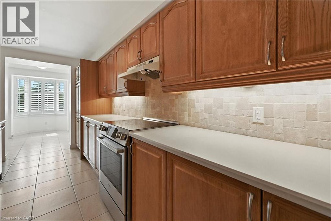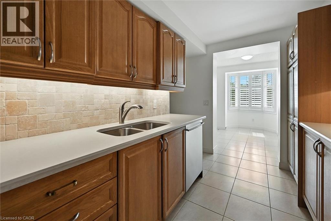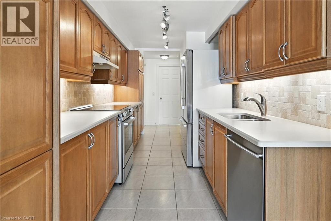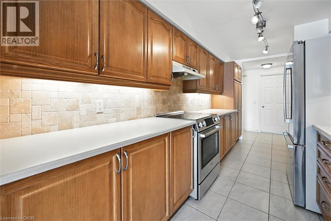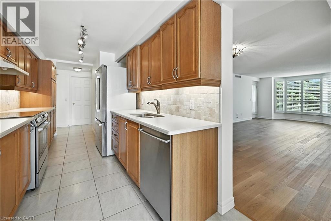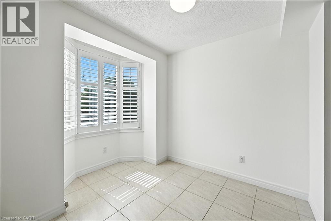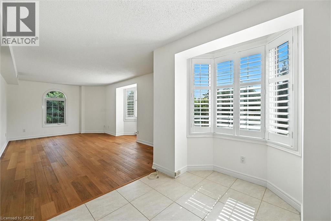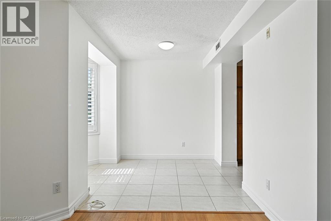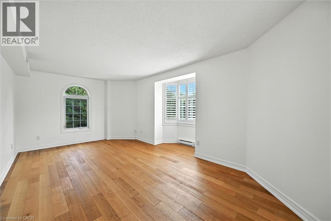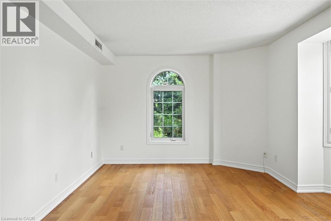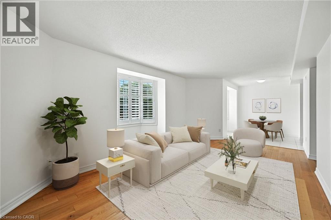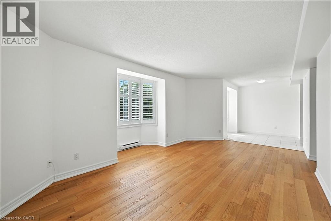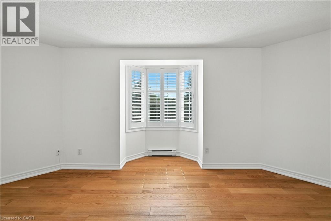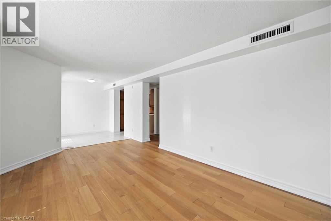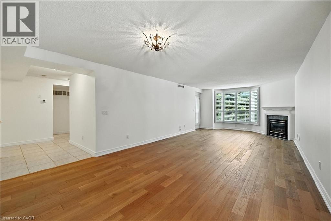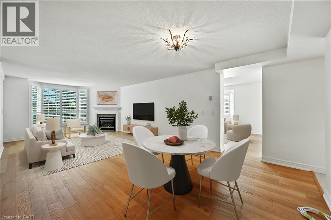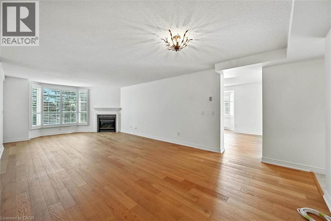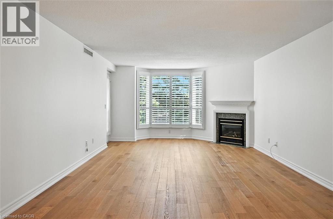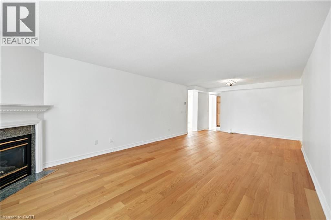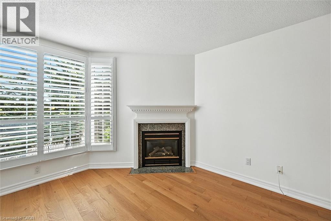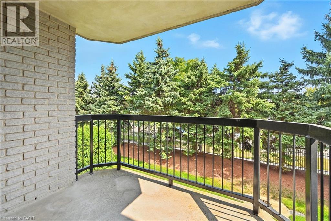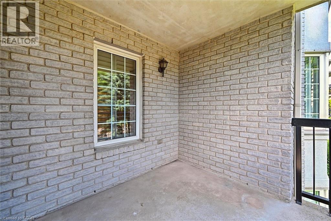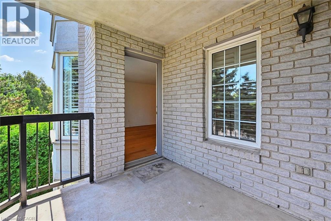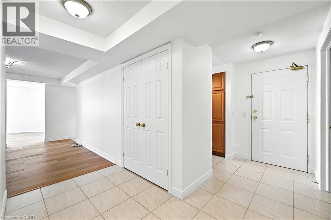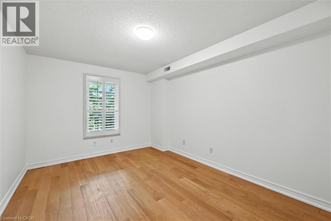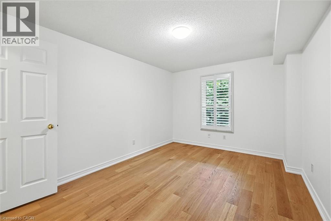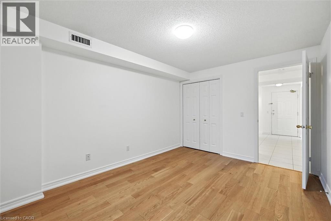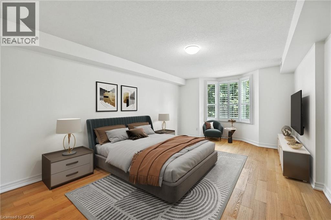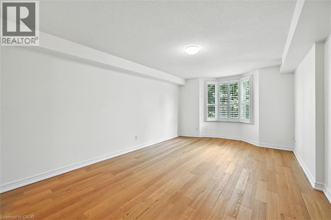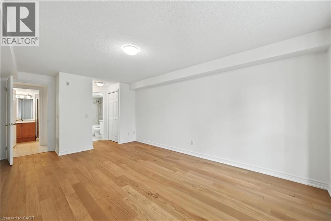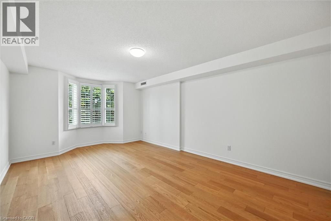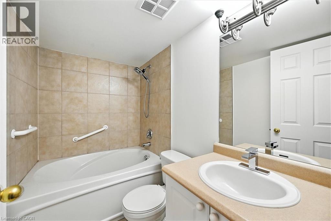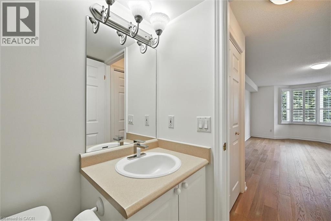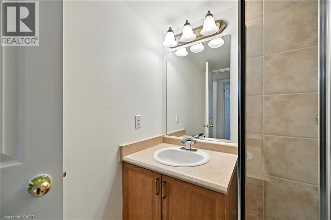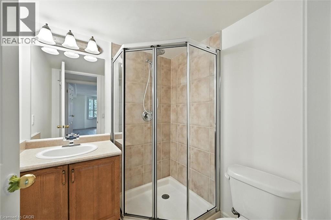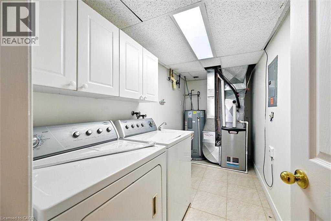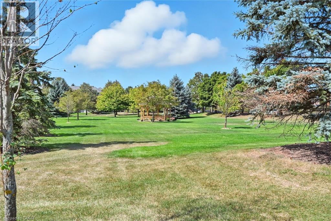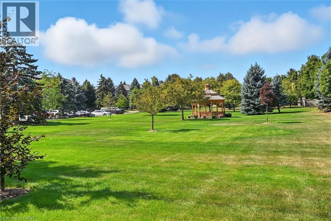990 Golf Links Road Unit# 204 Ancaster, Ontario L9K 1K8
$714,900Maintenance, Insurance, Landscaping, Property Management, Water, Parking
$993.47 Monthly
Maintenance, Insurance, Landscaping, Property Management, Water, Parking
$993.47 MonthlySpectacular 2 Bedroom Corner Unit Condo situated in desirable Meadowlands of Ancaster. This beautiful condominium is one of the largest floor plans in the complex at ~1625 square feet - as per MPAC - and has 2 underground parking spaces. Additional features include a galley kitchen with quartz counters, high-end stainless steel Bosch appliances & under cabinet lighting, spacious separate family room & living/dining room with gas fireplace, an abundance of natural light with numerous windows, newer engineered hardwood flooring, recently professionally painted with Benjamin Moore paint, California shutters, gas fireplace, a spacious primary suite with ensuite bath, a second full bath, in suite laundry, beautifully landscaped grounds, a storage locker, indoor car wash, walking distance to amenities including Meadowlands Power Center which features numerous Restaurants, Starbucks, Sobey’s, Home Sense & Marshalls, Home Depot, & more also directly across from Shopper’s Drug Mart. (id:50886)
Property Details
| MLS® Number | 40767348 |
| Property Type | Single Family |
| Amenities Near By | Public Transit, Schools, Shopping |
| Features | Balcony |
| Parking Space Total | 2 |
| Storage Type | Locker |
Building
| Bathroom Total | 2 |
| Bedrooms Above Ground | 2 |
| Bedrooms Total | 2 |
| Amenities | Car Wash, Party Room |
| Appliances | Dishwasher, Dryer, Refrigerator, Stove, Washer, Hood Fan, Window Coverings, Garage Door Opener |
| Basement Type | None |
| Constructed Date | 2001 |
| Construction Style Attachment | Attached |
| Cooling Type | Central Air Conditioning |
| Exterior Finish | Brick Veneer |
| Heating Fuel | Natural Gas |
| Heating Type | Forced Air |
| Stories Total | 1 |
| Size Interior | 1,625 Ft2 |
| Type | Apartment |
| Utility Water | Municipal Water |
Parking
| Underground | |
| None |
Land
| Acreage | No |
| Land Amenities | Public Transit, Schools, Shopping |
| Sewer | Municipal Sewage System |
| Size Total Text | Unknown |
| Zoning Description | C5 |
Rooms
| Level | Type | Length | Width | Dimensions |
|---|---|---|---|---|
| Main Level | 4pc Bathroom | Measurements not available | ||
| Main Level | Laundry Room | Measurements not available | ||
| Main Level | 3pc Bathroom | Measurements not available | ||
| Main Level | Bedroom | 10'4'' x 13'9'' | ||
| Main Level | Primary Bedroom | 12'1'' x 22'9'' | ||
| Main Level | Living Room | 13'9'' x 20'5'' | ||
| Main Level | Dining Room | 13'2'' x 7'2'' | ||
| Main Level | Family Room | 13'3'' x 19'6'' | ||
| Main Level | Breakfast | 9'10'' x 7'9'' | ||
| Main Level | Kitchen | 18'11'' x 8'2'' |
https://www.realtor.ca/real-estate/28831974/990-golf-links-road-unit-204-ancaster
Contact Us
Contact us for more information
Shawn Palmer
Salesperson
(905) 574-1450
www.shawnpalmer.ca/
109 Portia Drive
Ancaster, Ontario L9G 0E8
(905) 304-3303
(905) 574-1450
www.remaxescarpment.com/

