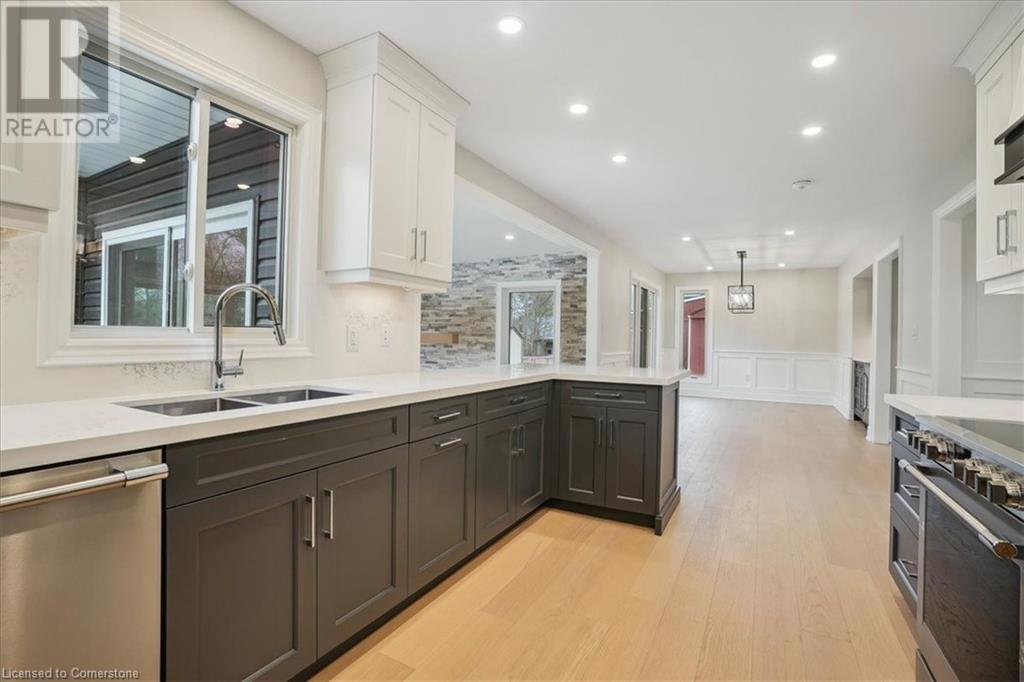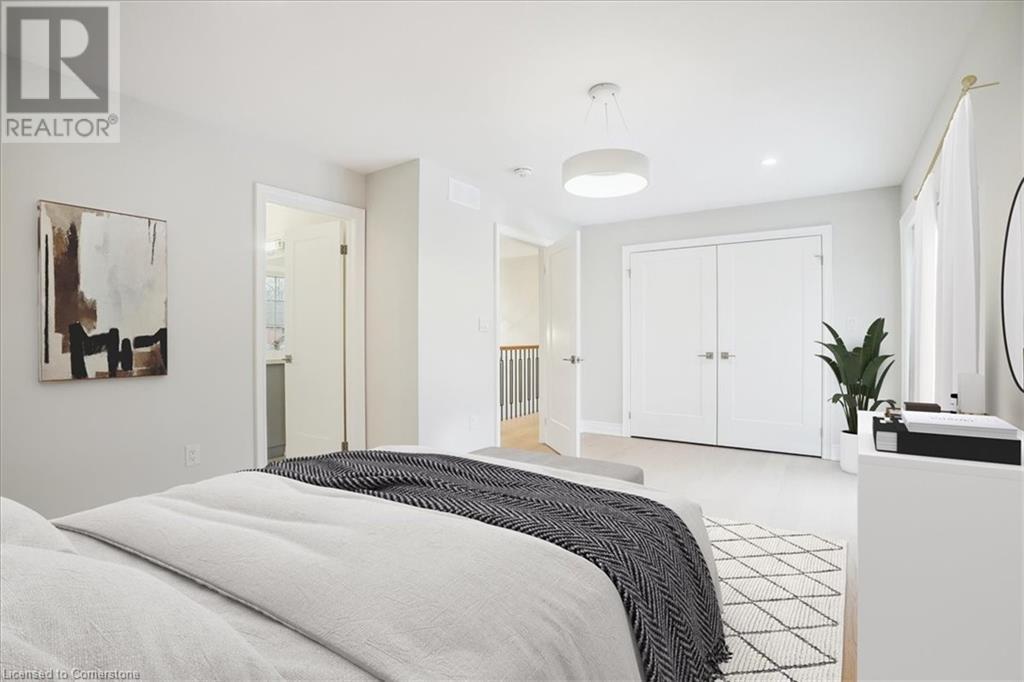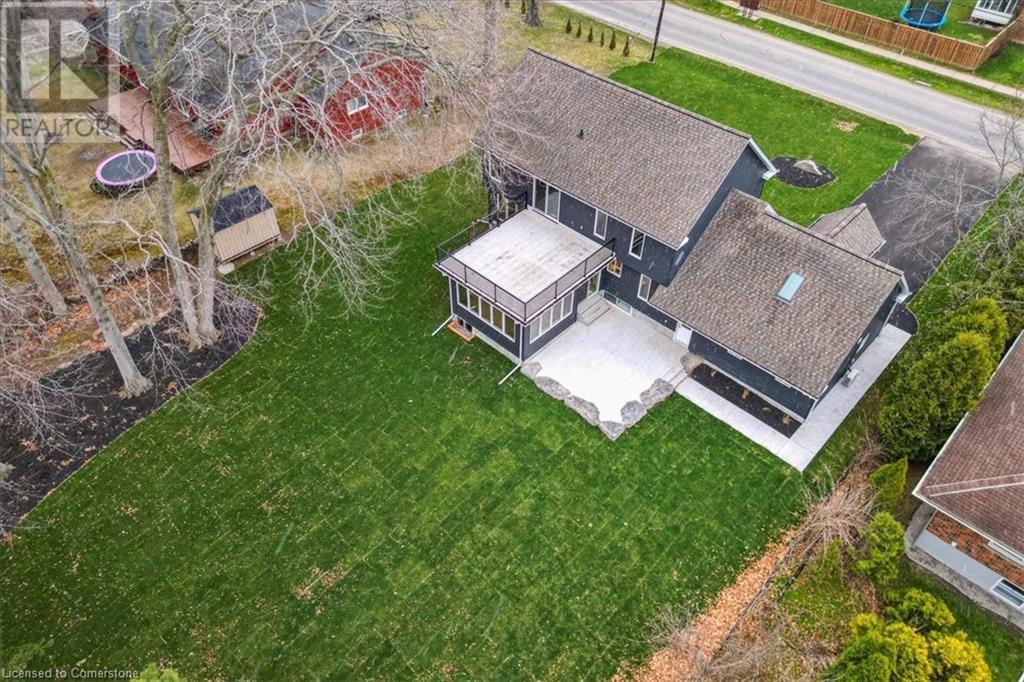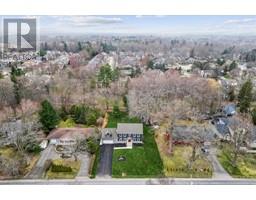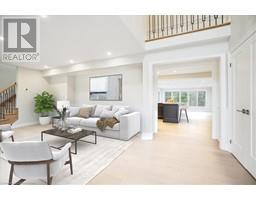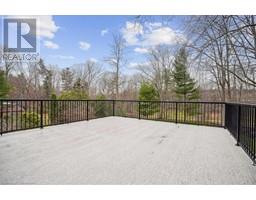990 Haist Street Pelham, Ontario L0S 1E4
$1,699,888
Welcome to 990 HAIST Street, this exceptional 5 bedrooms, 2-storey executive home, thoughtfully renovated to combine timeless architectural charm with modern sophistication. Perfectly positioned on a pristine 100' x 200' lot backing onto a serene wooded backdrop, this distinguished property offers unmatched privacy and tranquility in one of Niagara’s most coveted communities. From the moment you enter, a dramatic vaulted ceiling and open second-storey gallery create a striking first impression. The formal living room is a showcase of elegance, featuring engineered hardwood flooring, custom wainscoting, and exquisite trim, bathed in natural light from oversized windows. At the heart of the home lies a chef-inspired kitchen, adorned with quartz countertops and full-height backsplash, premium stainless steel appliances and a charming breakfast bar. The adjacent family room is designed for comfort and connection, boasting a floor-to-ceiling stone feature wall, gas fireplace, and expansive windows with stunning views of the manicured rear yard. A sliding walkout leads to a brand-new stone and concrete patio—ideal for outdoor living and entertaining. The formal dining area offers custom serving cabinetry, quartz counters, and a wine fridge, creating a seamless space for gatherings both intimate and grand. A versatile main-floor office or fifth bedroom, along with a beautifully updated powder room, completes the main level. Upstairs, the loft-style bedroom with dual closets and skylights joins two additional well-sized bedrooms and a beautifully appointed 4-piece bath. The primary suite is a luxurious escape, complete with a private balcony overlooking the wooded yard, and a spa-worthy 5-piece ensuite with freestanding soaker tub, walk-in tiled shower, dual vanities, and heated floors. The finished lower level offers added living space with luxury H-wood flooring, a fireplace, and a sleek 3-piece bath, ideal for a home theatre or guest suite. Step inside and see! (id:50886)
Property Details
| MLS® Number | 40716823 |
| Property Type | Single Family |
| Equipment Type | Water Heater |
| Parking Space Total | 8 |
| Rental Equipment Type | Water Heater |
Building
| Bathroom Total | 4 |
| Bedrooms Above Ground | 5 |
| Bedrooms Total | 5 |
| Appliances | Dishwasher, Dryer, Refrigerator, Stove, Washer, Microwave Built-in, Wine Fridge, Garage Door Opener |
| Architectural Style | 2 Level |
| Basement Development | Finished |
| Basement Type | Full (finished) |
| Construction Style Attachment | Detached |
| Cooling Type | Central Air Conditioning |
| Exterior Finish | Stone, Vinyl Siding |
| Fireplace Present | Yes |
| Fireplace Total | 2 |
| Foundation Type | Block |
| Half Bath Total | 1 |
| Heating Fuel | Natural Gas |
| Heating Type | Forced Air |
| Stories Total | 2 |
| Size Interior | 3,795 Ft2 |
| Type | House |
| Utility Water | Municipal Water |
Parking
| Attached Garage |
Land
| Acreage | No |
| Sewer | Municipal Sewage System |
| Size Depth | 200 Ft |
| Size Frontage | 100 Ft |
| Size Total Text | Under 1/2 Acre |
| Zoning Description | R1 |
Rooms
| Level | Type | Length | Width | Dimensions |
|---|---|---|---|---|
| Second Level | Full Bathroom | 9'8'' x 29'5'' | ||
| Second Level | Primary Bedroom | 11'10'' x 18'4'' | ||
| Second Level | 4pc Bathroom | 10'1'' x 6'6'' | ||
| Second Level | Bedroom | 9'9'' x 14'11'' | ||
| Second Level | Bedroom | 10'2'' x 15'6'' | ||
| Second Level | Bedroom | 19'11'' x 19'0'' | ||
| Basement | Utility Room | 11'9'' x 8'4'' | ||
| Basement | 3pc Bathroom | 6'8'' x 7'7'' | ||
| Basement | Recreation Room | 20'11'' x 35'4'' | ||
| Main Level | Laundry Room | 4'0'' x 7'0'' | ||
| Main Level | Mud Room | 9'11'' x 5'7'' | ||
| Main Level | 2pc Bathroom | 5'0'' x 6'6'' | ||
| Main Level | Bedroom | 10'4'' x 9'10'' | ||
| Main Level | Family Room | 20'7'' x 15'8'' | ||
| Main Level | Dining Room | 9'8'' x 10'1'' | ||
| Main Level | Kitchen | 9'8'' x 29'5'' | ||
| Main Level | Living Room | 12'6'' x 22'1'' | ||
| Main Level | Foyer | 8'0'' x 8'0'' |
https://www.realtor.ca/real-estate/28165196/990-haist-street-pelham
Contact Us
Contact us for more information
Alen Sada
Salesperson
(905) 574-7301
1632 Upper James Street
Hamilton, Ontario L9B 1K4
(905) 574-6400
(905) 574-7301




















