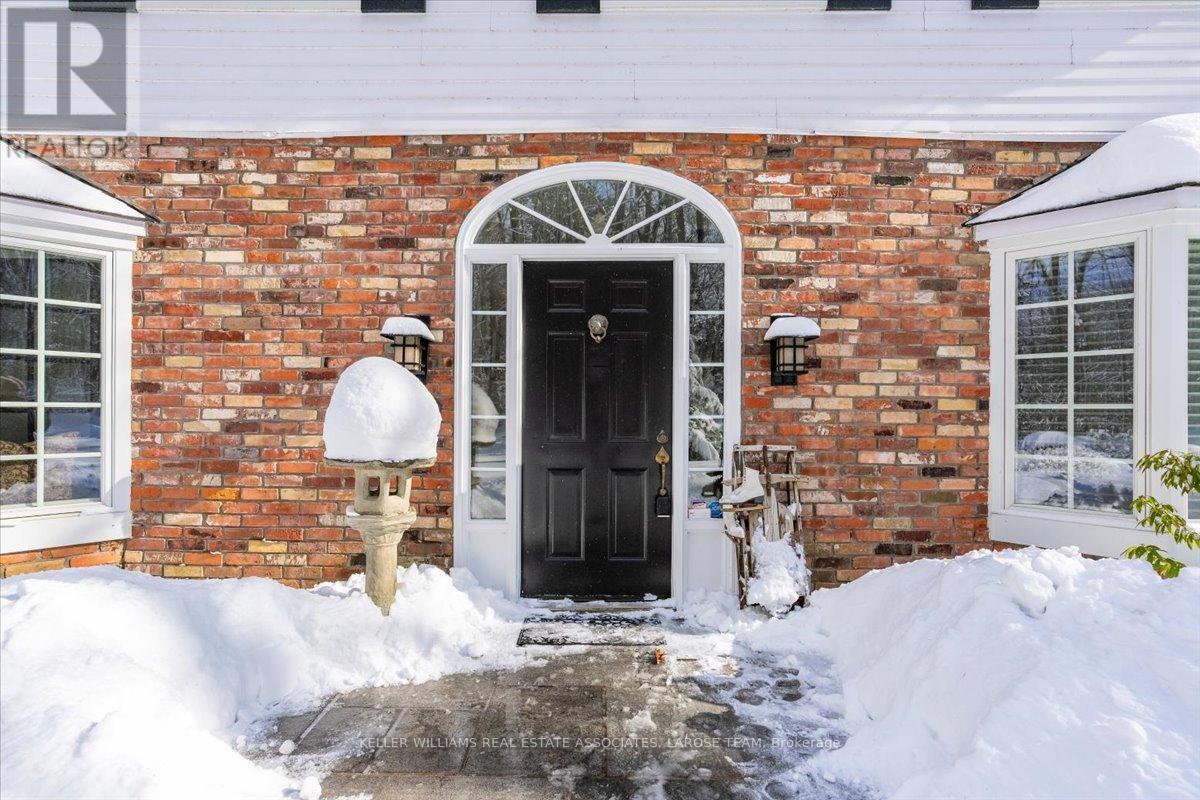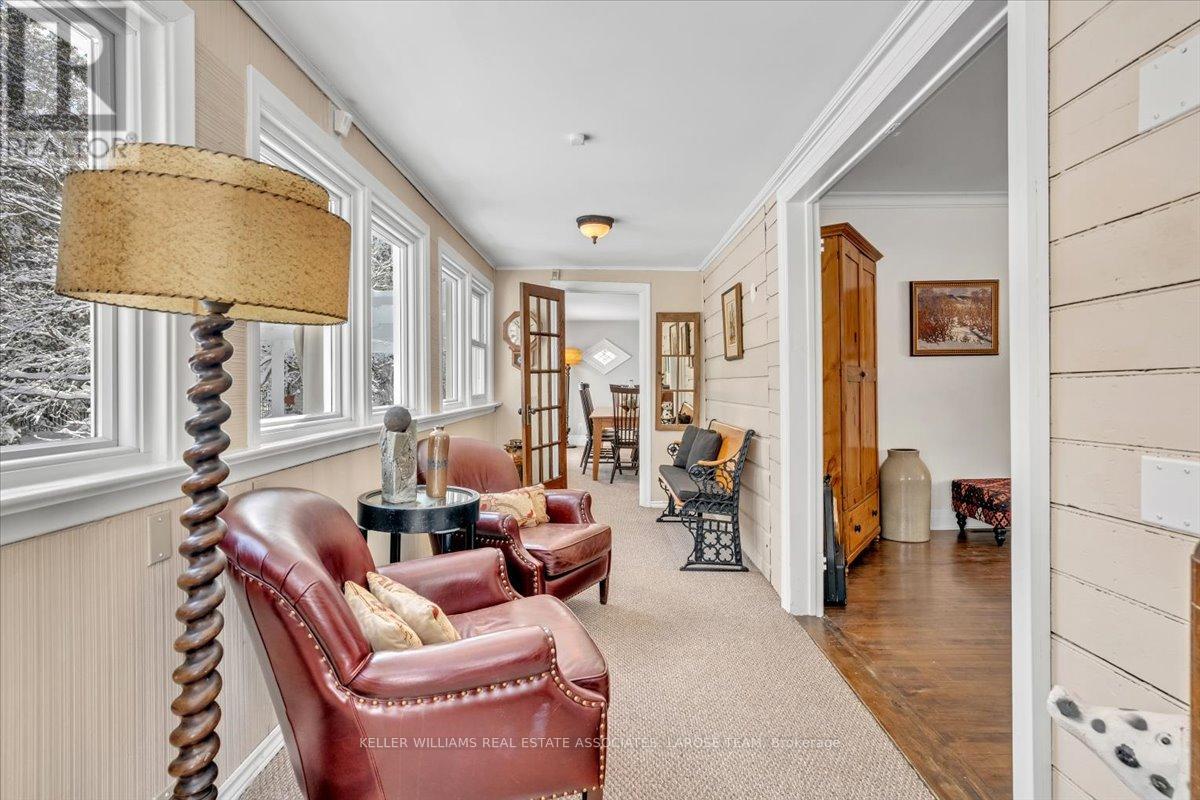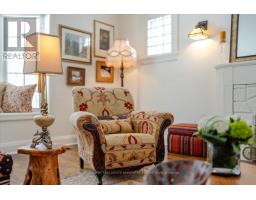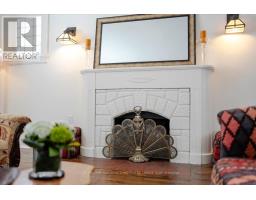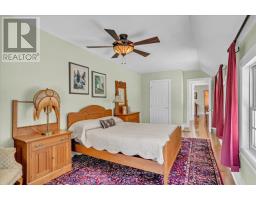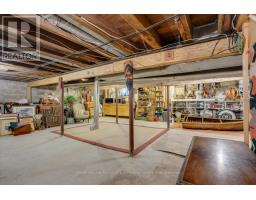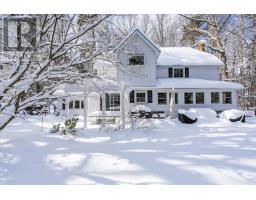990 Roper Avenue Mississauga, Ontario L5H 1B7
$2,395,000
Fabulous 4 Bedroom Century Home in Exclusive Lorne Park Estates- a private enclave on 80 acres of forested woodlands bordering Lake Ontario. Annual fee of approximately $850 includes membership to an exclusive park with tennis courts, playground, access to the beach and covers road and common land maintenance. This impeccably maintained home is situated on a 100 x 100 ft. lot surrounded by mature trees, and features hardwood flooring, a spacious layout, a bay window in the living area, two fireplaces, exposed brick and main floor laundry. The large professionally-designed eat-in kitchen has cathedral ceilings, a skylight, a breakfast bar, granite/polymer counters, and rustic beams- creating a warm and inviting setting. The four upper level bedrooms are spacious, and have oversized windows that allow lots of natural light. Enjoy lush, professionally landscaped grounds, interlocking brick patios, and a serene setting surrounded by a forest of trees. Located on a private road in the rarely offered Lorne Park community, this one-of-a-kind New England-inspired property exudes charm and timeless character, boasting over a century of history- just steps from the lake, nature, and private beaches. (id:50886)
Property Details
| MLS® Number | W11973725 |
| Property Type | Single Family |
| Community Name | Lorne Park |
| Features | Wooded Area |
| Parking Space Total | 4 |
Building
| Bathroom Total | 2 |
| Bedrooms Above Ground | 4 |
| Bedrooms Total | 4 |
| Appliances | Dishwasher, Dryer, Refrigerator, Stove, Washer, Window Coverings |
| Basement Development | Unfinished |
| Basement Type | N/a (unfinished) |
| Construction Style Attachment | Detached |
| Cooling Type | Central Air Conditioning |
| Exterior Finish | Aluminum Siding, Brick |
| Fireplace Present | Yes |
| Flooring Type | Hardwood, Carpeted |
| Foundation Type | Block |
| Heating Fuel | Natural Gas |
| Heating Type | Forced Air |
| Stories Total | 2 |
| Type | House |
| Utility Water | Municipal Water |
Land
| Acreage | No |
| Sewer | Septic System |
| Size Depth | 100 Ft |
| Size Frontage | 100 Ft |
| Size Irregular | 100 X 100 Ft ; Rear99.96 Irreg |
| Size Total Text | 100 X 100 Ft ; Rear99.96 Irreg |
| Zoning Description | Residential |
Rooms
| Level | Type | Length | Width | Dimensions |
|---|---|---|---|---|
| Second Level | Primary Bedroom | 6.15 m | 2.83 m | 6.15 m x 2.83 m |
| Second Level | Bedroom 2 | 6.15 m | 2.92 m | 6.15 m x 2.92 m |
| Second Level | Bedroom 3 | 3.04 m | 2.92 m | 3.04 m x 2.92 m |
| Second Level | Bedroom 4 | 3.04 m | 2.83 m | 3.04 m x 2.83 m |
| Main Level | Living Room | 5.79 m | 5.39 m | 5.79 m x 5.39 m |
| Main Level | Dining Room | 5.02 m | 2.95 m | 5.02 m x 2.95 m |
| Main Level | Kitchen | 6.7 m | 3.38 m | 6.7 m x 3.38 m |
| Main Level | Eating Area | 6.12 m | 2.01 m | 6.12 m x 2.01 m |
| Main Level | Sunroom | 3.59 m | 3.04 m | 3.59 m x 3.04 m |
https://www.realtor.ca/real-estate/27917980/990-roper-avenue-mississauga-lorne-park-lorne-park
Contact Us
Contact us for more information
Kevin Thomas Larose
Salesperson
www.laroseteam.com
103 Lakeshore Road East
Mississauga, Ontario L5G 1E2
(905) 278-7355
(905) 278-7356
www.laroseteam.com
Patricia Susan Kelso
Salesperson
103 Lakeshore Road East
Mississauga, Ontario L5G 1E2
(905) 278-7355
(905) 278-7356
www.laroseteam.com








