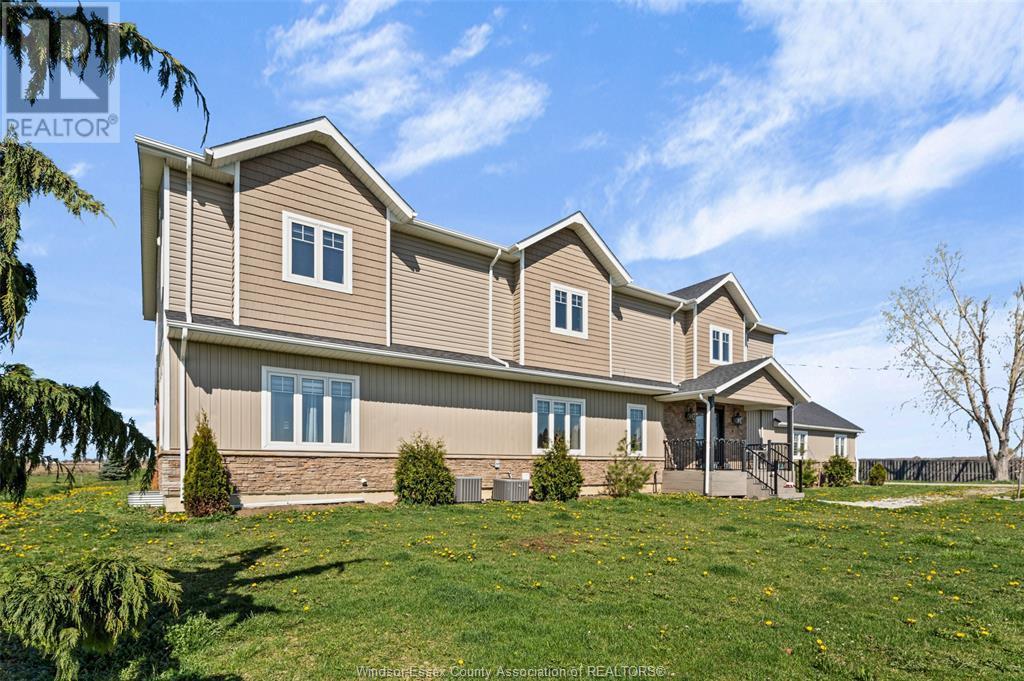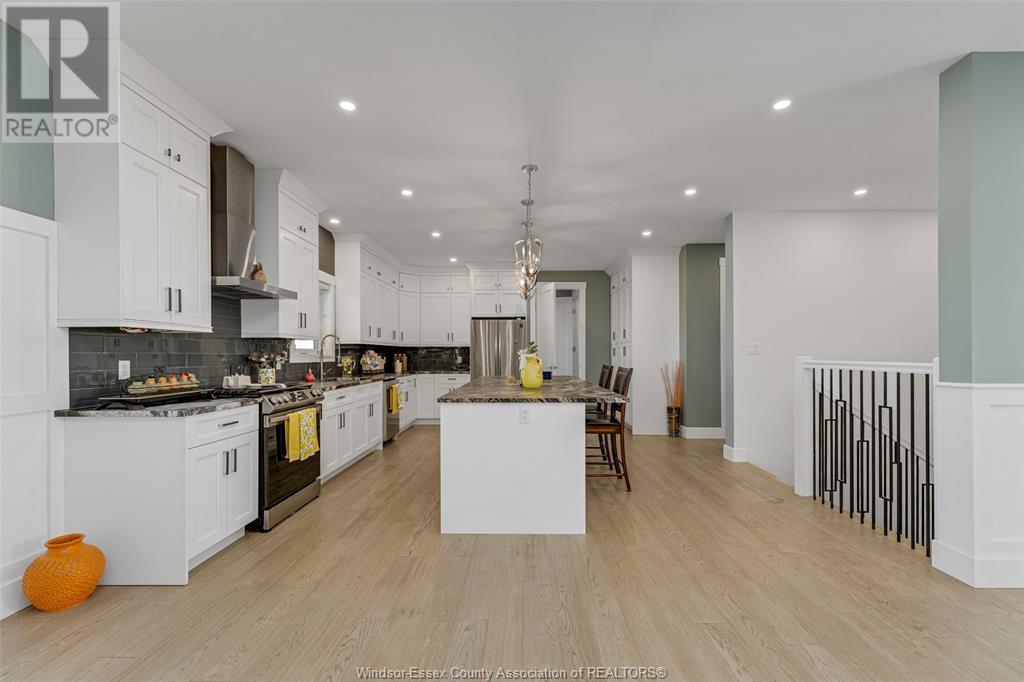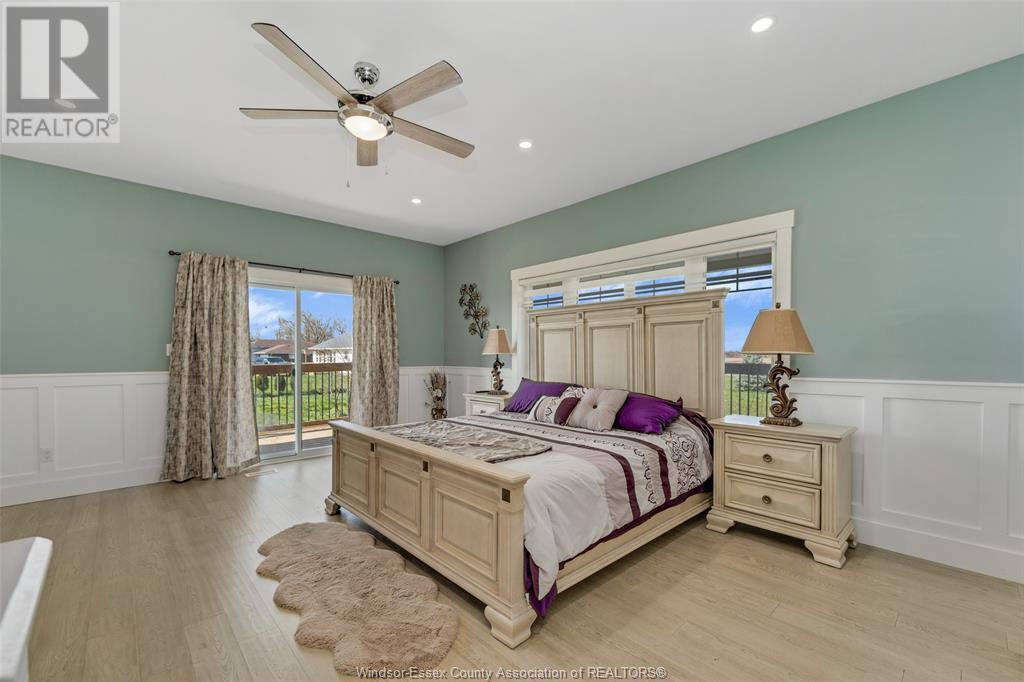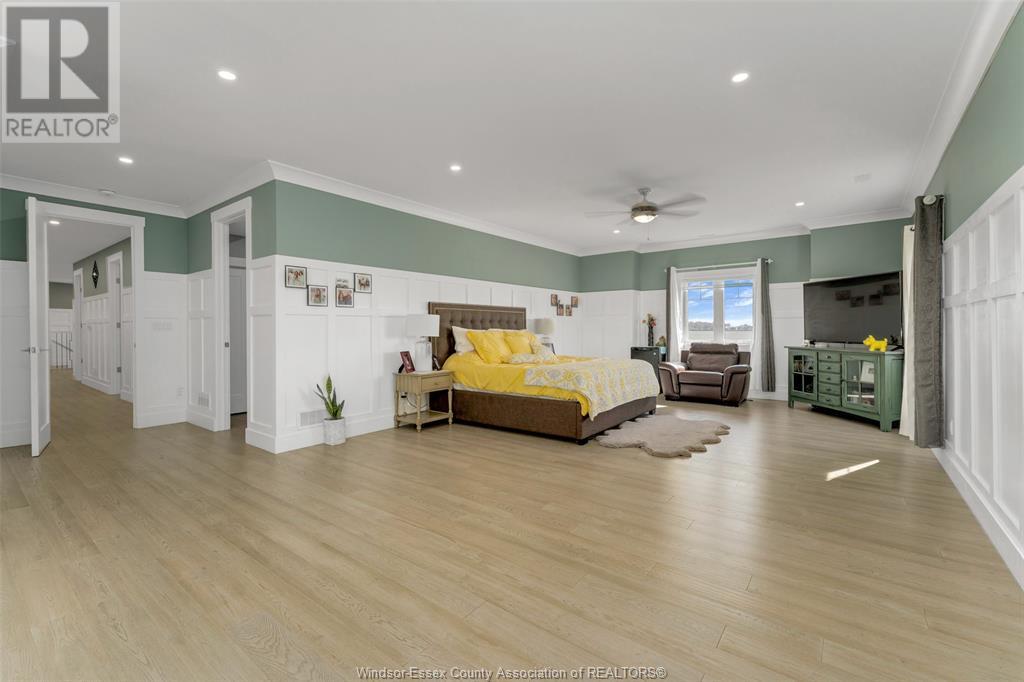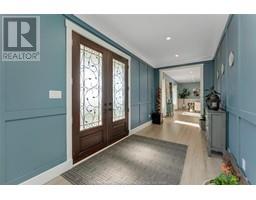9900 Walker Amherstburg, Ontario N0R 1J0
$1,399,998
Step into this exceptional residence at 9900 Walker, where size, elegance, and functionality come together. Offering over 5,500 sq. ft. of meticulously designed living space, this 6-bedroom, 5-bathroom home is perfectly suited for multi-family living. The main floor boasts an open-concept gourmet kitchen with leathered granite countertops, extensive cabinetry, and a spacious dining area overlooking the inviting family room. Two main floor bedrooms are conveniently connected by a Jack & Jill bathroom, while a walk-in pantry and a second kitchen enhance the home's versatility—ideal for an in-law suite. On the second floor, you’ll find four additional bedrooms, including a luxurious primary suite with a w-in clst & spa-like ensuite. Another bedroom also features its own ensuite, complemented by an addt'l office space & a cozy sitting/living area. Designed for modern convenience, this home includes laundry rooms on both the main & second floors, making daily routines effortless. (id:50886)
Property Details
| MLS® Number | 25006671 |
| Property Type | Single Family |
| Features | Front Driveway, Side Driveway |
Building
| Bathroom Total | 5 |
| Bedrooms Above Ground | 6 |
| Bedrooms Total | 6 |
| Appliances | Two Stoves, Two Refrigerators |
| Architectural Style | Other |
| Constructed Date | 2020 |
| Construction Style Attachment | Detached |
| Cooling Type | Central Air Conditioning |
| Exterior Finish | Aluminum/vinyl, Other |
| Flooring Type | Other |
| Foundation Type | Concrete |
| Heating Fuel | Natural Gas |
| Heating Type | Forced Air |
| Stories Total | 2 |
| Size Interior | 5,500 Ft2 |
| Total Finished Area | 5500 Sqft |
| Type | House |
Parking
| Other |
Land
| Acreage | No |
| Sewer | Septic System |
| Size Irregular | 220.01x363 Ft |
| Size Total Text | 220.01x363 Ft |
| Zoning Description | Res |
Rooms
| Level | Type | Length | Width | Dimensions |
|---|---|---|---|---|
| Second Level | 4pc Ensuite Bath | Measurements not available | ||
| Second Level | 4pc Bathroom | Measurements not available | ||
| Second Level | 5pc Ensuite Bath | Measurements not available | ||
| Second Level | Laundry Room | Measurements not available | ||
| Second Level | Living Room | Measurements not available | ||
| Second Level | Bedroom | Measurements not available | ||
| Second Level | Bedroom | Measurements not available | ||
| Second Level | Bedroom | Measurements not available | ||
| Second Level | Primary Bedroom | Measurements not available | ||
| Main Level | 4pc Bathroom | Measurements not available | ||
| Main Level | 3pc Ensuite Bath | Measurements not available | ||
| Main Level | Laundry Room | Measurements not available | ||
| Main Level | Bedroom | Measurements not available | ||
| Main Level | Bedroom | Measurements not available | ||
| Main Level | Dining Room | Measurements not available | ||
| Main Level | Kitchen | Measurements not available | ||
| Main Level | Recreation Room | Measurements not available | ||
| Main Level | Kitchen | Measurements not available | ||
| Main Level | Family Room | Measurements not available | ||
| Main Level | Foyer | Measurements not available |
https://www.realtor.ca/real-estate/28072033/9900-walker-amherstburg
Contact Us
Contact us for more information
Sarb Sehmbi
Sales Person
3050 Jefferson
Windsor, Ontario N8T 3G9
(519) 977-7927
(519) 977-7140
Manni Japra
Broker of Record
(519) 977-7140
3050 Jefferson
Windsor, Ontario N8T 3G9
(519) 977-7927
(519) 977-7140

