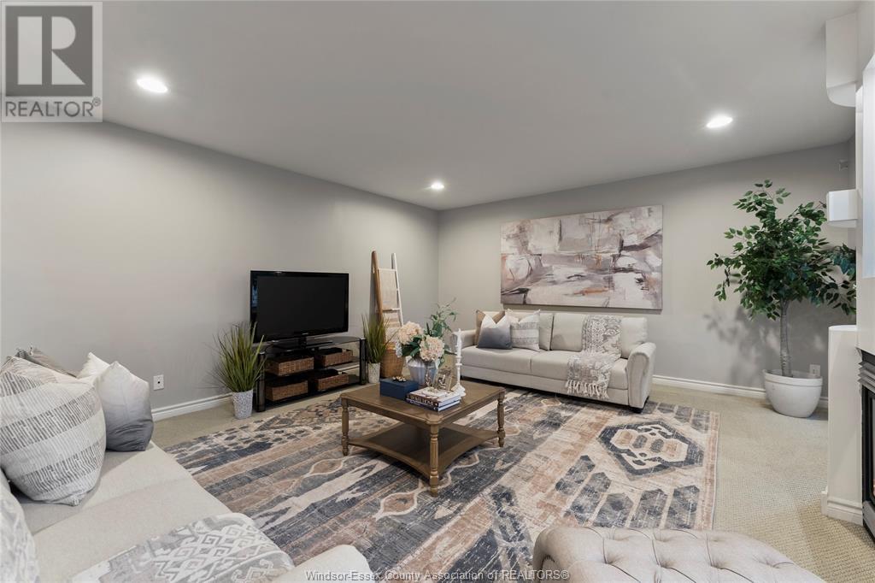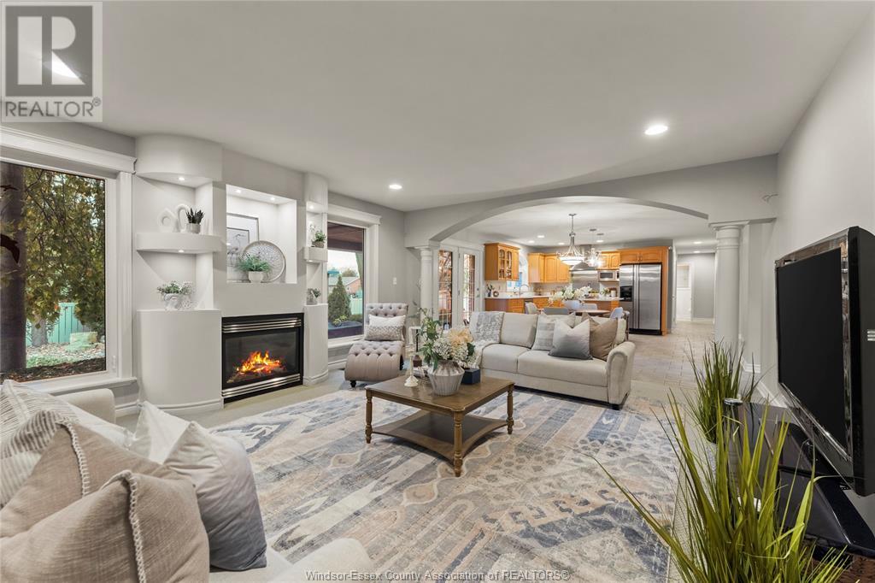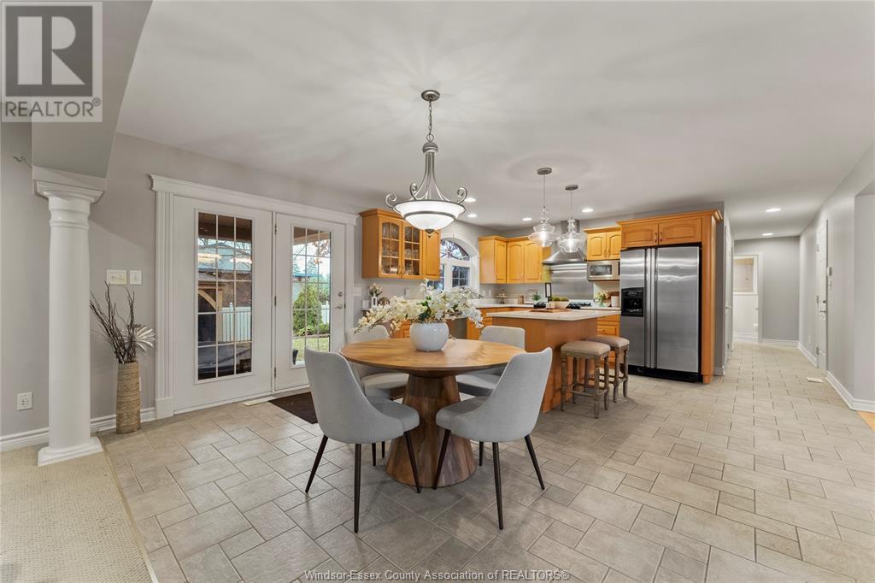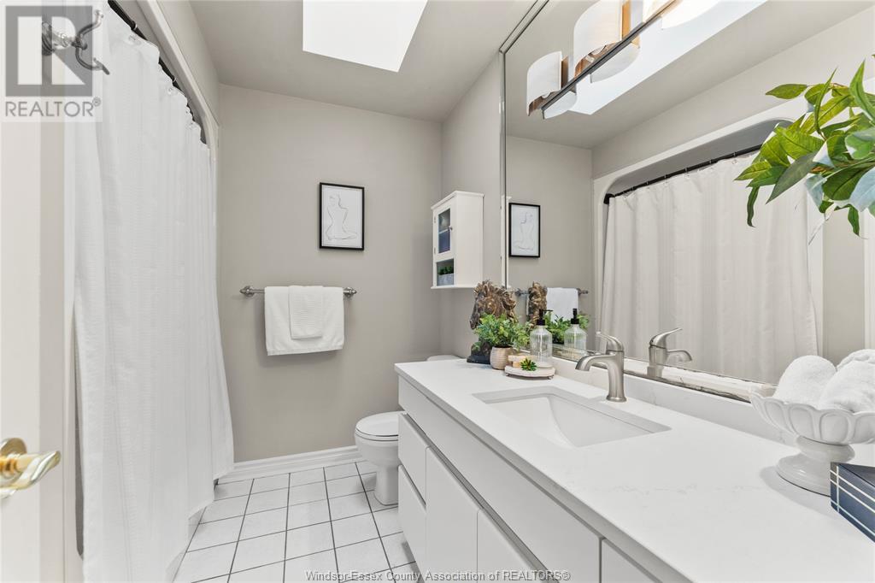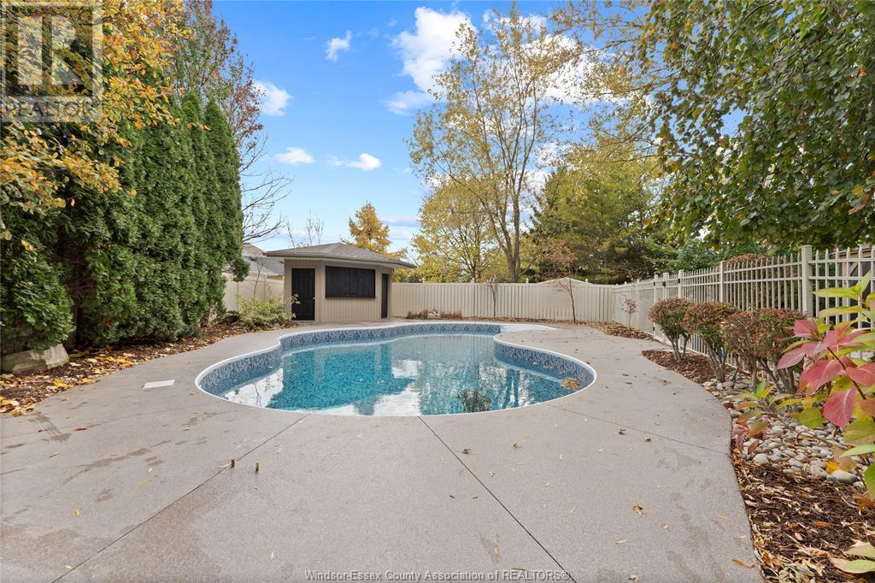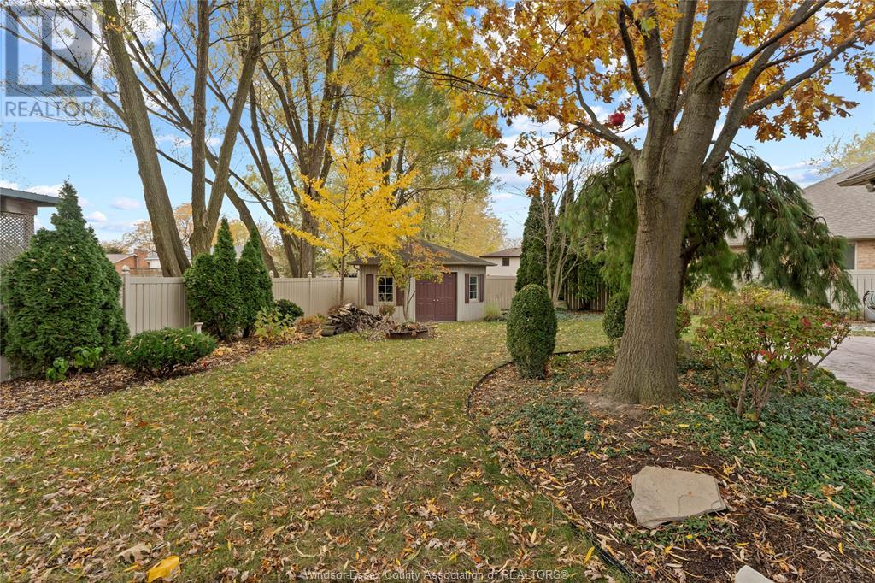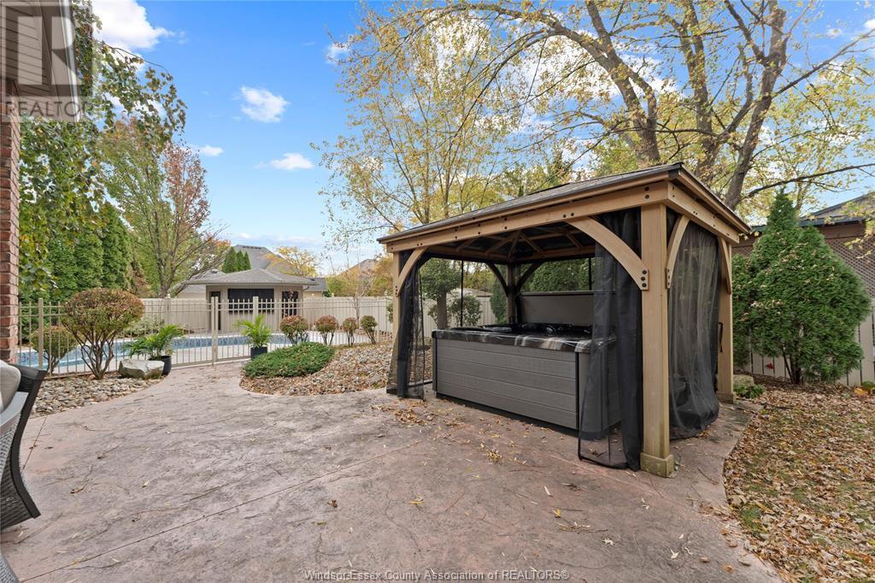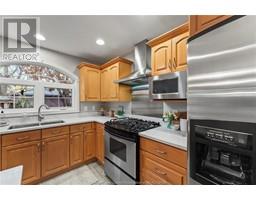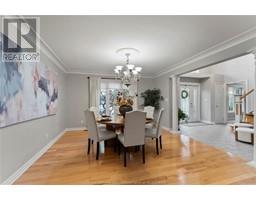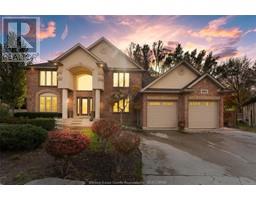991 Woodland Crescent Lakeshore, Ontario N8N 1A5
$999,991
Discover refined living in this gorgeous Lakeshore home nestled on a spacious, quiet cul-de-sac lot. Offering approximately 3,000 sq ft plus a finished basement, this residence features 5+1 bedrooms, 3.5 bathrooms, and a 2.5-car garage with a grade-level entrance. The main floor includes a large office/den, formal dining room, and an open-concept kitchen with granite countertops flowing into a cozy living room with a fireplace. A garden door opens to the backyard, alongside a mudroom and a 2-piece bath with quartz counters. Upstairs, find generously sized bedrooms and a luxurious primary suite with vaulted ceilings, a walk-in closet, and an ensuite with quartz counters, a ceramic shower, and a Jacuzzi tub. The finished basement offers a family room with a gas fireplace, a gym/games room, an additional bedroom, and a full bath. The private backyard features two sheds, a new gazebo, a hot tub, and a fenced in inground saltwater pool. Additional highlights include a sprinkler system. (id:50886)
Property Details
| MLS® Number | 25000335 |
| Property Type | Single Family |
| Neigbourhood | Puce |
| Features | Cul-de-sac, Double Width Or More Driveway, Finished Driveway, Front Driveway |
| PoolFeatures | Pool Equipment |
| PoolType | Inground Pool |
Building
| BathroomTotal | 4 |
| BedroomsAboveGround | 4 |
| BedroomsBelowGround | 1 |
| BedroomsTotal | 5 |
| Appliances | Hot Tub, Central Vacuum, Dishwasher, Refrigerator, Stove, Washer |
| ConstructedDate | 2001 |
| ConstructionStyleAttachment | Detached |
| CoolingType | Central Air Conditioning |
| ExteriorFinish | Brick, Stone, Concrete/stucco |
| FireplaceFuel | Gas |
| FireplacePresent | Yes |
| FireplaceType | Direct Vent |
| FlooringType | Ceramic/porcelain, Hardwood |
| FoundationType | Concrete |
| HalfBathTotal | 1 |
| HeatingFuel | Natural Gas |
| HeatingType | Forced Air, Furnace |
| StoriesTotal | 2 |
| Type | House |
Parking
| Garage | |
| Heated Garage | |
| Inside Entry |
Land
| Acreage | No |
| FenceType | Fence |
| LandscapeFeatures | Landscaped |
| SizeIrregular | 135x135 |
| SizeTotalText | 135x135 |
| ZoningDescription | Res |
Rooms
| Level | Type | Length | Width | Dimensions |
|---|---|---|---|---|
| Second Level | 4pc Ensuite Bath | Measurements not available | ||
| Second Level | 3pc Bathroom | Measurements not available | ||
| Second Level | Bedroom | Measurements not available | ||
| Second Level | Bedroom | Measurements not available | ||
| Second Level | Bedroom | Measurements not available | ||
| Second Level | Primary Bedroom | Measurements not available | ||
| Lower Level | 3pc Bathroom | Measurements not available | ||
| Lower Level | Storage | Measurements not available | ||
| Lower Level | Bedroom | Measurements not available | ||
| Lower Level | Games Room | Measurements not available | ||
| Lower Level | Family Room/fireplace | Measurements not available | ||
| Main Level | 2pc Bathroom | Measurements not available | ||
| Main Level | Bedroom | Measurements not available | ||
| Main Level | Kitchen | Measurements not available | ||
| Main Level | Other | Measurements not available | ||
| Main Level | Living Room/fireplace | Measurements not available | ||
| Main Level | Dining Room | Measurements not available | ||
| Main Level | Foyer | Measurements not available |
https://www.realtor.ca/real-estate/27773218/991-woodland-crescent-lakeshore
Interested?
Contact us for more information
Elaine Beaumont
REALTOR®
13158 Tecumseh Road East
Tecumseh, Ontario N8N 3T6
Caitlin Beaumont
REALTOR®
13158 Tecumseh Road East
Tecumseh, Ontario N8N 3T6
Mike Carriere
Broker
13158 Tecumseh Road East
Tecumseh, Ontario N8N 3T6




