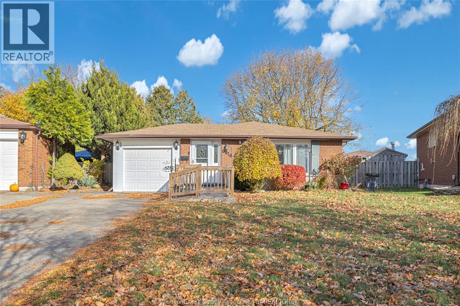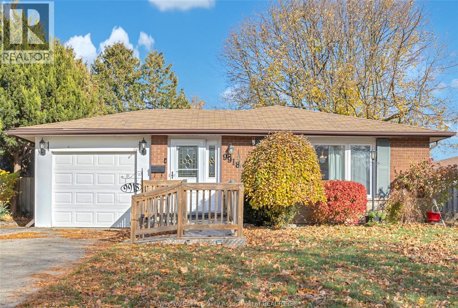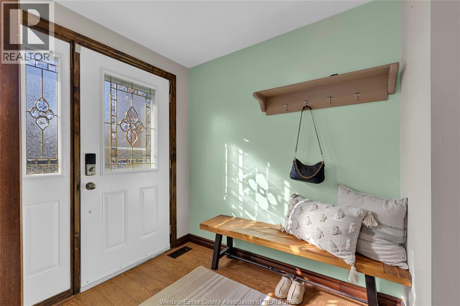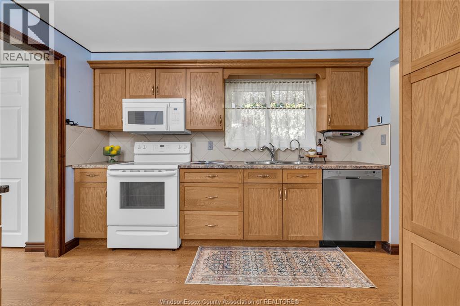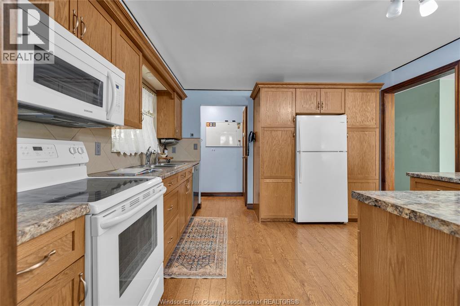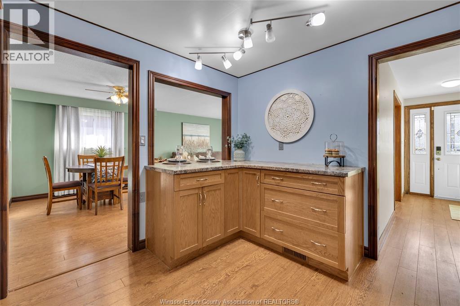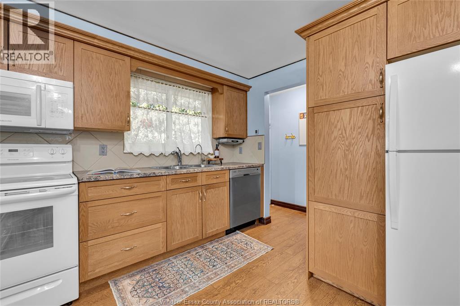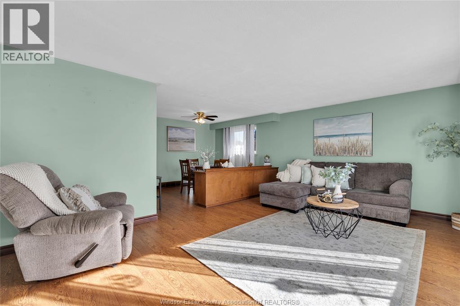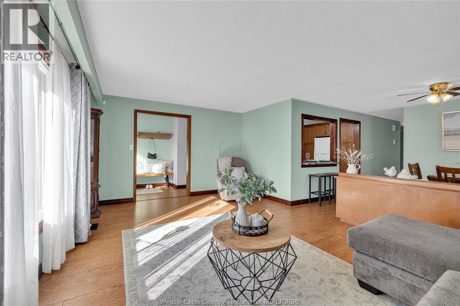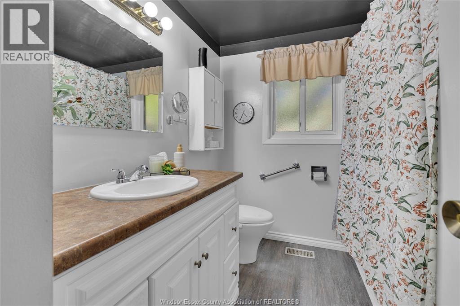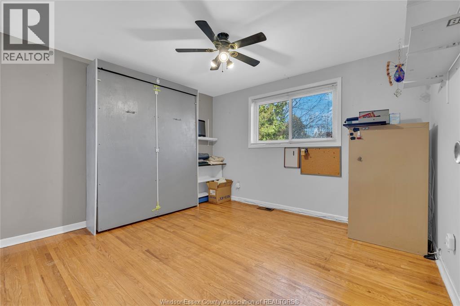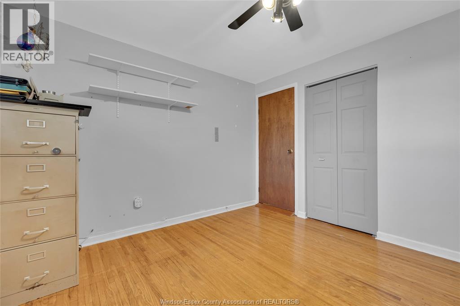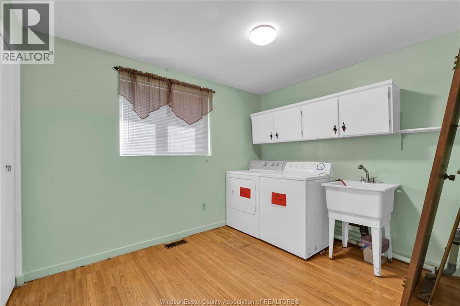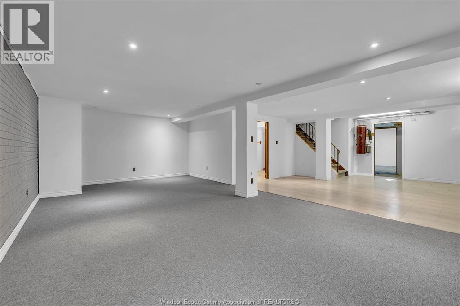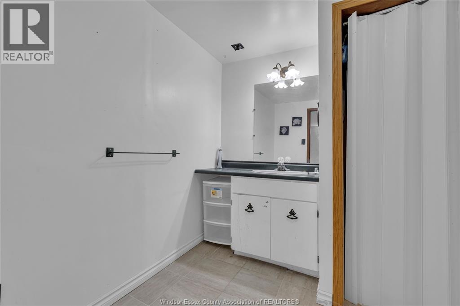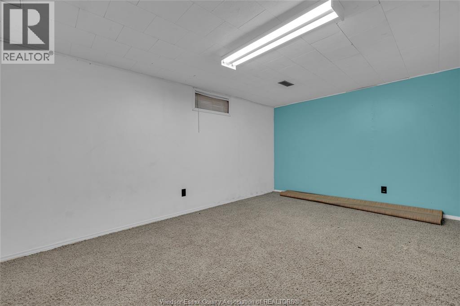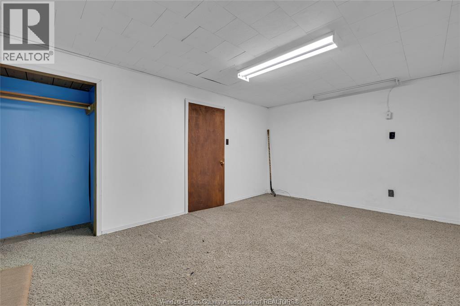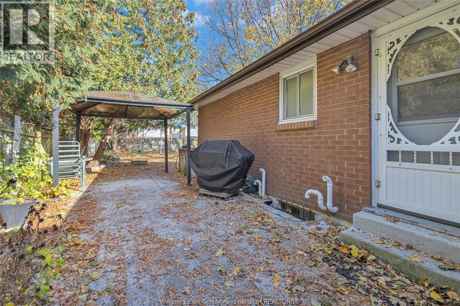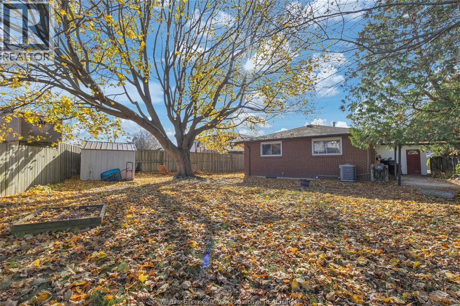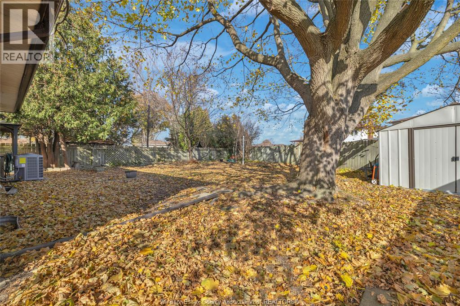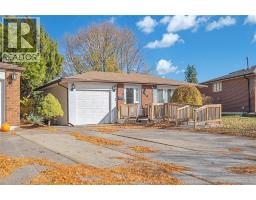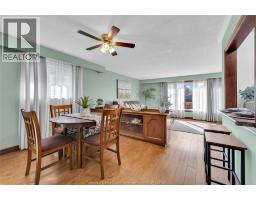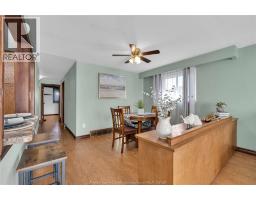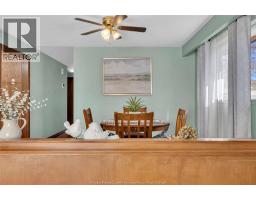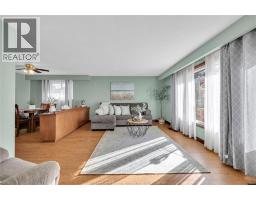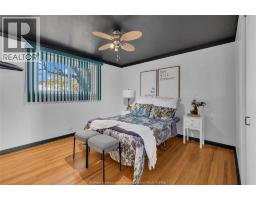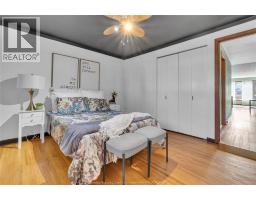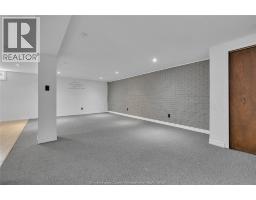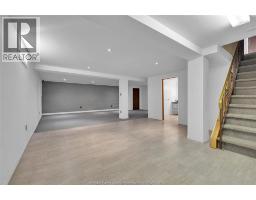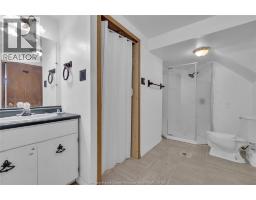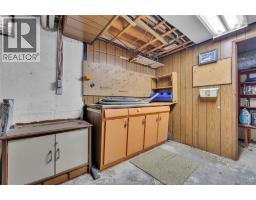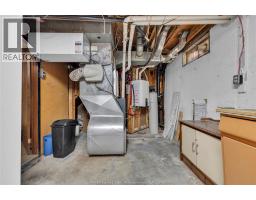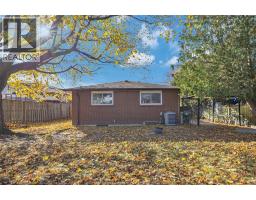9918 Asgard Road Windsor, Ontario N8R 1E2
$489,000
Welcome to this spacious 3-bedroom, 2-bath ranch located in a wonderful, family-friendly neighbourhood. Offering a comfortable layout with single-level living, this home features mobility-accessible elements, making it suitable for all ages and stages. The main living areas are bright and open, the bedrooms are generously sized, currently, (one of the bedrooms is used as a laundry room, but can easily be converted back if desired.) Home has many updates including tankless water heater Oct. 2022 heat pump Aug. 2022 water filtration system Mar. 2022 furnace & AC2017. Outside, you’ll find a good-sized yard—ideal for kids, pets, or gardening—and a quiet community setting close to parks, schools, shopping, and more. Whether you’re a first-time buyer, downsizing this home offers great potential in a highly desirable location. Bring your vision and make it your own—homes like this don’t come up often! (id:50886)
Property Details
| MLS® Number | 25029298 |
| Property Type | Single Family |
| Features | Finished Driveway, Front Driveway, Single Driveway |
Building
| Bathroom Total | 2 |
| Bedrooms Above Ground | 3 |
| Bedrooms Below Ground | 1 |
| Bedrooms Total | 4 |
| Appliances | Dishwasher, Dryer, Refrigerator, Stove, Washer |
| Architectural Style | Bungalow, Ranch |
| Construction Style Attachment | Detached |
| Cooling Type | Central Air Conditioning, Fully Air Conditioned |
| Exterior Finish | Aluminum/vinyl, Brick |
| Flooring Type | Ceramic/porcelain, Laminate |
| Foundation Type | Block |
| Heating Fuel | Natural Gas |
| Heating Type | Forced Air |
| Stories Total | 1 |
| Type | House |
Parking
| Garage |
Land
| Acreage | No |
| Fence Type | Fence |
| Landscape Features | Landscaped |
| Size Irregular | 41 X |
| Size Total Text | 41 X |
| Zoning Description | Res |
Rooms
| Level | Type | Length | Width | Dimensions |
|---|---|---|---|---|
| Lower Level | 3pc Bathroom | Measurements not available | ||
| Lower Level | Storage | Measurements not available | ||
| Lower Level | Bedroom | Measurements not available | ||
| Lower Level | Family Room | Measurements not available | ||
| Main Level | 4pc Bathroom | Measurements not available | ||
| Main Level | Foyer | Measurements not available | ||
| Main Level | Kitchen | Measurements not available | ||
| Main Level | Living Room | Measurements not available | ||
| Main Level | Dining Room | Measurements not available | ||
| Main Level | Laundry Room | Measurements not available | ||
| Main Level | Bedroom | Measurements not available | ||
| Main Level | Primary Bedroom | Measurements not available |
https://www.realtor.ca/real-estate/29124093/9918-asgard-road-windsor
Contact Us
Contact us for more information
Sarah Thibodeau
Sales Person
6505 Tecumseh Road East
Windsor, Ontario N8T 1E7
(519) 944-5955
(519) 944-3387

