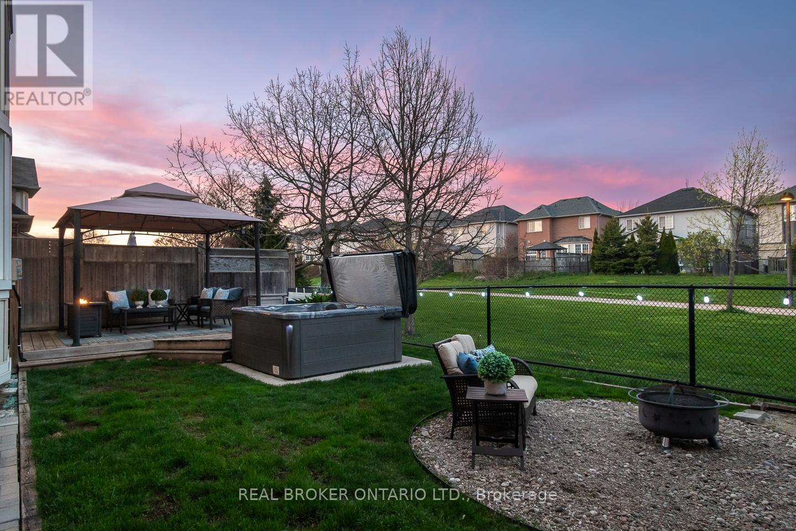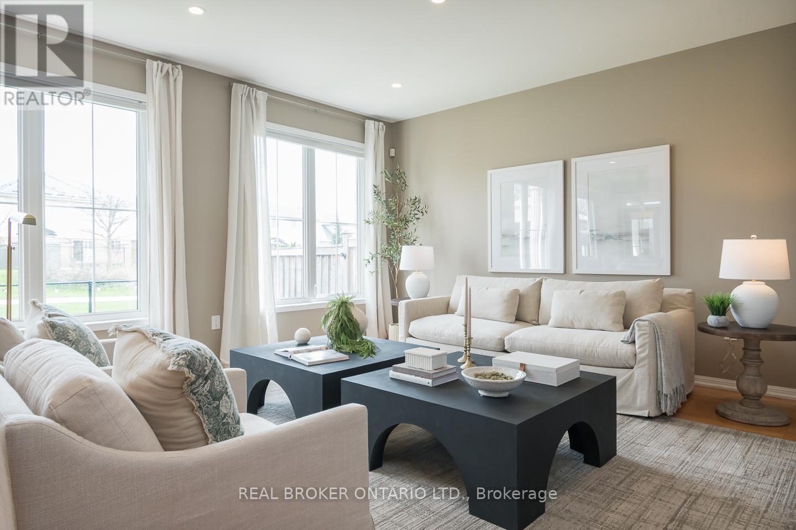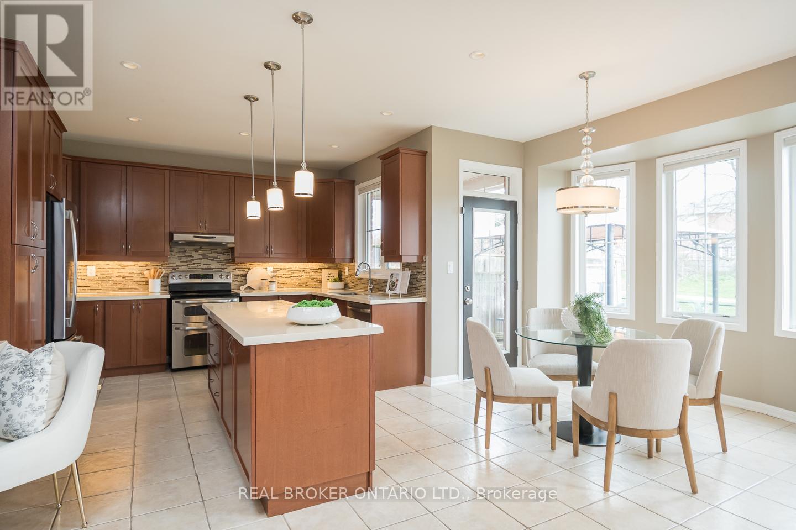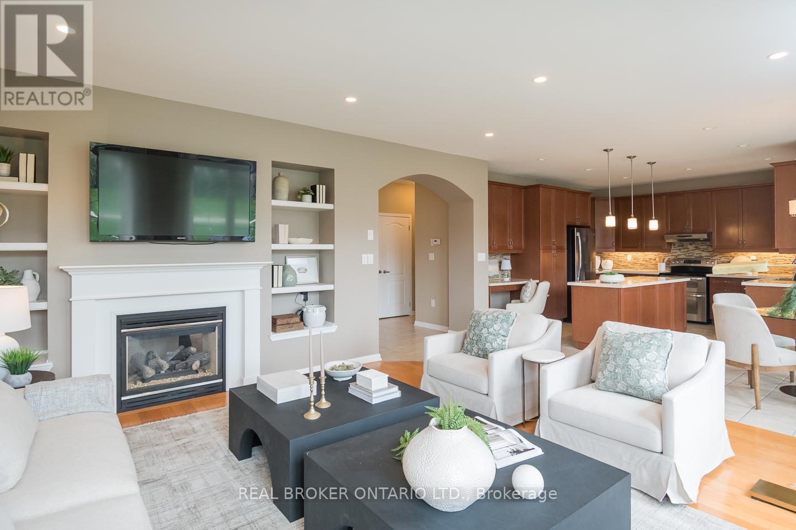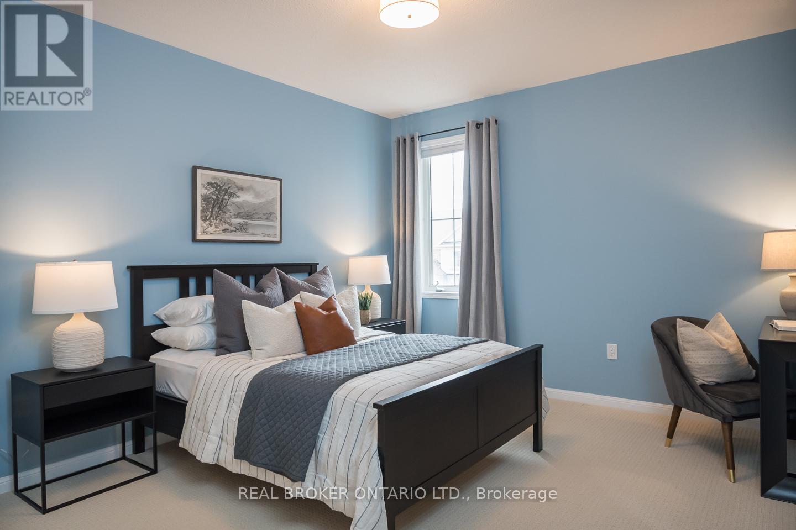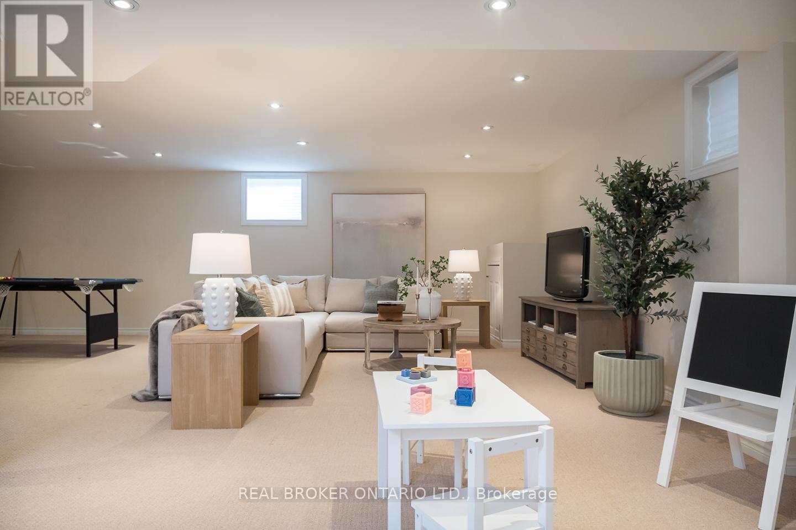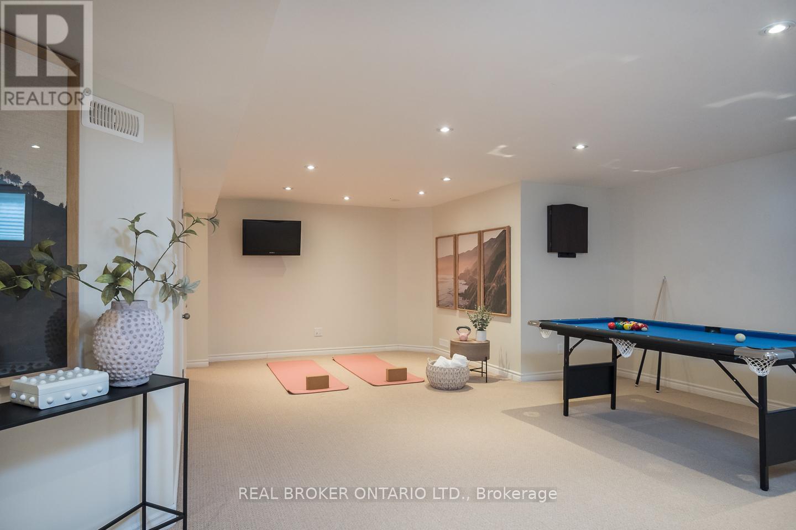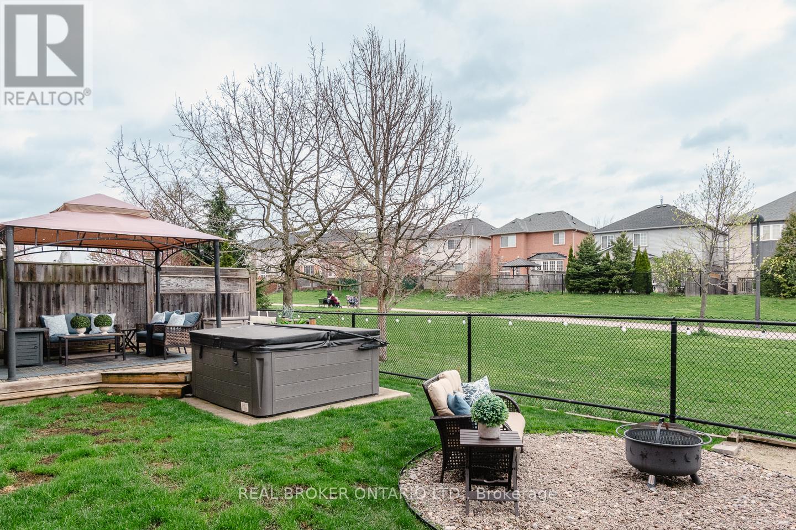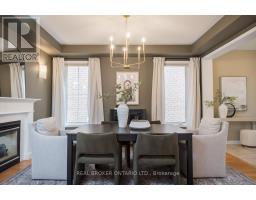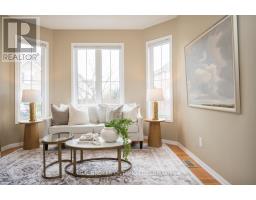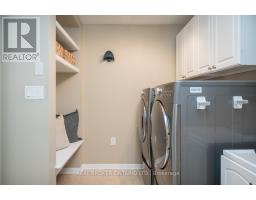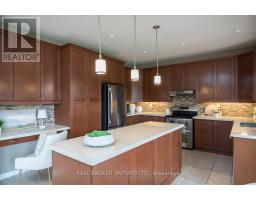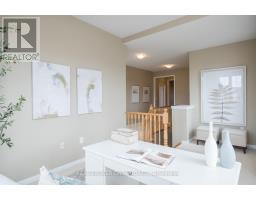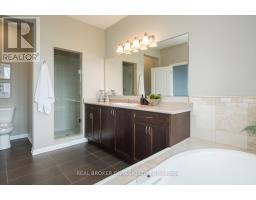993 Kelman Court Milton, Ontario L9T 2Y4
$1,450,000
Tucked away on a quiet court and backing onto Coates Linear Park, 993 Kelman Court offers a rare blend of privacy, thoughtful design, and everyday comfort. With no rear neighbours and trails just steps away, this home delivers a lifestyle many dream of. With 4,044 sq. ft. of finished living space and 9-foot ceilings on both the main and second floors, theres room to grow, gather, and enjoy. Inside, you'll find a formal dining room with gas fireplace and sconces for cozy celebrations, a separate front living room ideal for quiet conversation, and a welcoming family room with built-ins for movie nights and connection.The oversized eat-in kitchen opens to a deck that overlooks peaceful green space perfect for morning coffee under the pergola or evening soaks in the hot tub.A pantry and a generous mudroom/laundry room off the garage make daily routines feel effortless and organized.Upstairs, a versatile office/flex space leads to four spacious bedrooms. The primary retreat features two walk-in closets and a spa-like ensuite. Another bedroom includes its own ensuite and walk-in, while two more share a Jack and Jill bath. A large walk-in linen closet adds convenience.The finished basement offers zones for play, fitness, and movie nights, giving every family member their own place to unwind.On a street where kids play out front and trails wind through your backyard, this is your door to a bright new beginning. (id:50886)
Property Details
| MLS® Number | W12121935 |
| Property Type | Single Family |
| Community Name | 1028 - CO Coates |
| Amenities Near By | Park, Place Of Worship, Public Transit, Schools |
| Equipment Type | Water Heater |
| Features | Sump Pump |
| Parking Space Total | 4 |
| Rental Equipment Type | Water Heater |
| Structure | Porch, Deck |
Building
| Bathroom Total | 5 |
| Bedrooms Above Ground | 4 |
| Bedrooms Total | 4 |
| Age | 16 To 30 Years |
| Amenities | Fireplace(s) |
| Appliances | Hot Tub, Blinds, Central Vacuum, Dishwasher, Dryer, Garage Door Opener, Jacuzzi, Stove, Washer, Refrigerator |
| Basement Development | Partially Finished |
| Basement Type | N/a (partially Finished) |
| Construction Style Attachment | Detached |
| Cooling Type | Central Air Conditioning |
| Exterior Finish | Brick |
| Fireplace Present | Yes |
| Fireplace Total | 1 |
| Flooring Type | Hardwood, Carpeted |
| Foundation Type | Poured Concrete |
| Half Bath Total | 2 |
| Heating Fuel | Natural Gas |
| Heating Type | Forced Air |
| Stories Total | 2 |
| Size Interior | 3,000 - 3,500 Ft2 |
| Type | House |
| Utility Water | Municipal Water |
Parking
| Garage |
Land
| Acreage | No |
| Fence Type | Fenced Yard |
| Land Amenities | Park, Place Of Worship, Public Transit, Schools |
| Sewer | Sanitary Sewer |
| Size Depth | 88 Ft ,8 In |
| Size Frontage | 43 Ft ,1 In |
| Size Irregular | 43.1 X 88.7 Ft |
| Size Total Text | 43.1 X 88.7 Ft |
Rooms
| Level | Type | Length | Width | Dimensions |
|---|---|---|---|---|
| Second Level | Bedroom 4 | 6.03 m | 2 m | 6.03 m x 2 m |
| Second Level | Office | 3.54 m | 5.28 m | 3.54 m x 5.28 m |
| Second Level | Primary Bedroom | 4.59 m | 5.1 m | 4.59 m x 5.1 m |
| Second Level | Bedroom 2 | 4.04 m | 4.13 m | 4.04 m x 4.13 m |
| Second Level | Bedroom 3 | 4.27 m | 3.72 m | 4.27 m x 3.72 m |
| Basement | Recreational, Games Room | 10.15 m | 10.54 m | 10.15 m x 10.54 m |
| Main Level | Living Room | 5.21 m | 5.01 m | 5.21 m x 5.01 m |
| Main Level | Dining Room | 3.82 m | 4.53 m | 3.82 m x 4.53 m |
| Main Level | Family Room | 9.54 m | 3 m | 9.54 m x 3 m |
| Main Level | Kitchen | 5.59 m | 3.94 m | 5.59 m x 3.94 m |
| Main Level | Eating Area | 2.97 m | 2.02 m | 2.97 m x 2.02 m |
| Main Level | Mud Room | 2.9 m | 2.32 m | 2.9 m x 2.32 m |
https://www.realtor.ca/real-estate/28255270/993-kelman-court-milton-co-coates-1028-co-coates
Contact Us
Contact us for more information
Michelle Merritt
Broker
(905) 876-5465
www.sbrec.ca/
4145 North Service Rd 2nd Flr #c
Burlington, Ontario L7L 4X6
(888) 311-1172
(888) 311-1172
www.joinreal.com/


