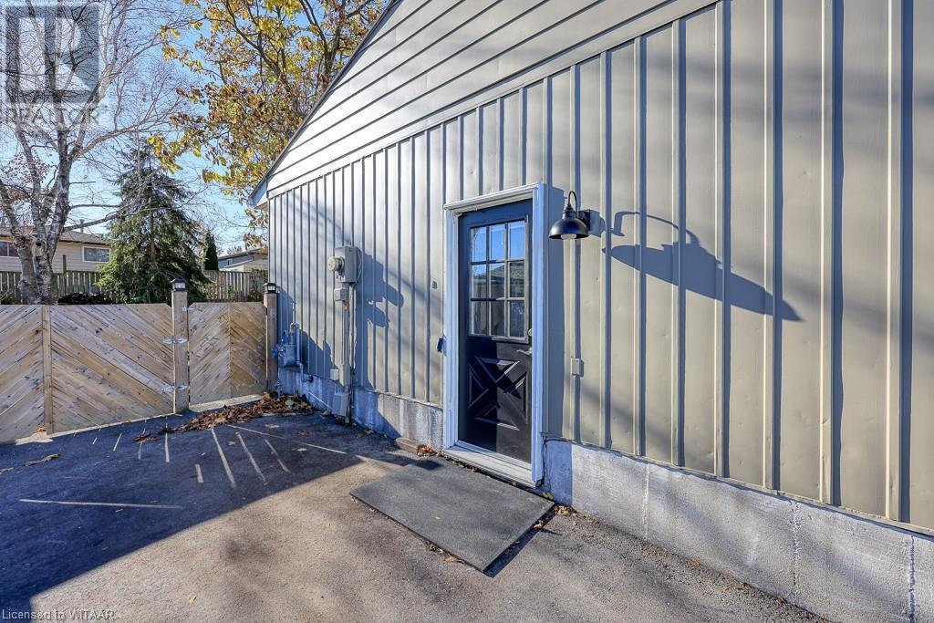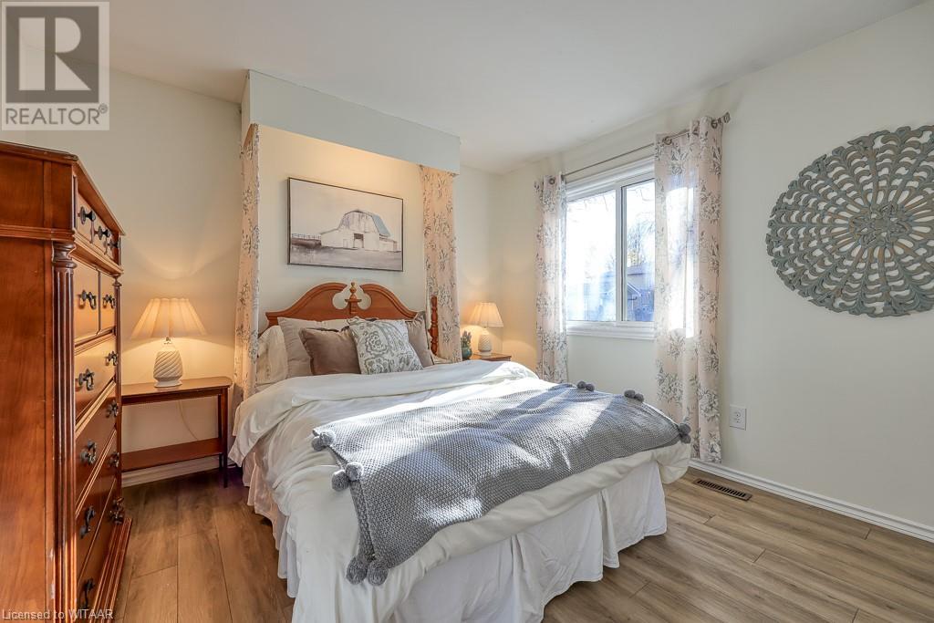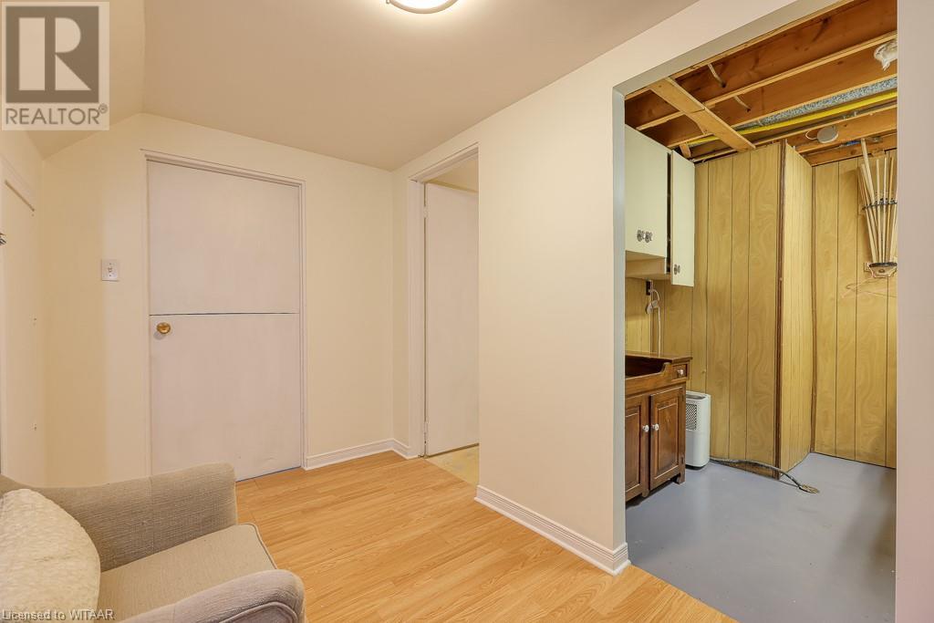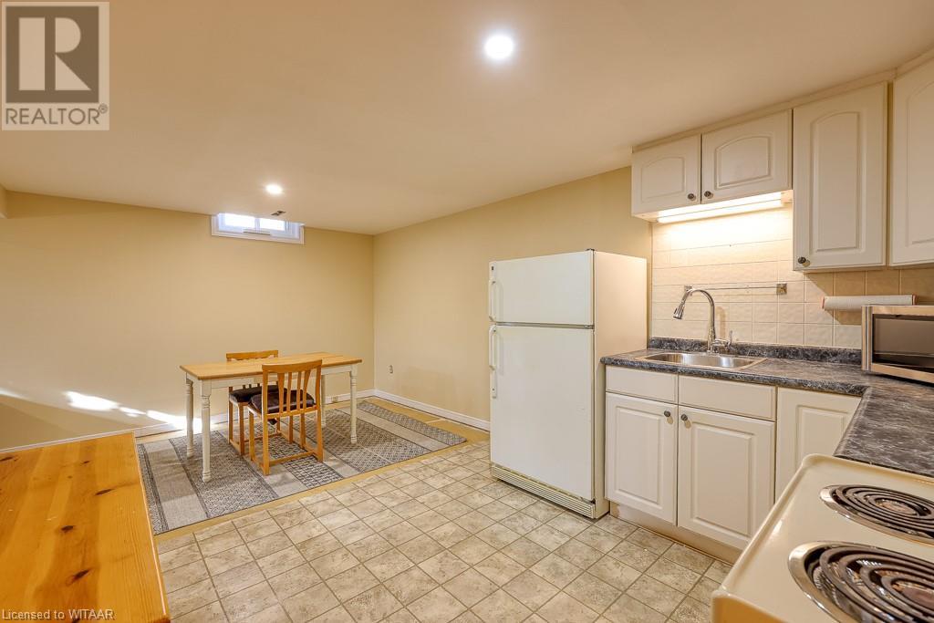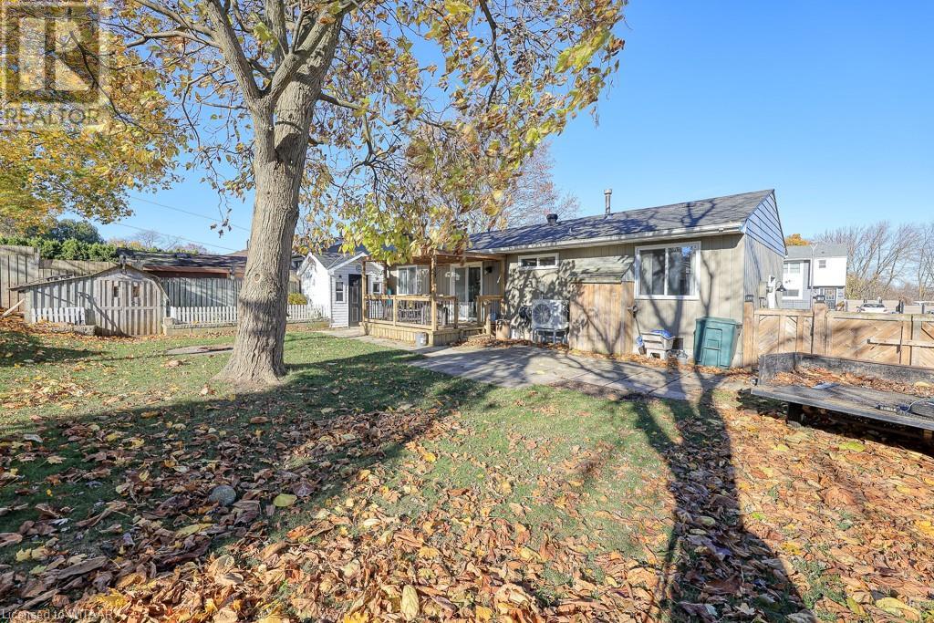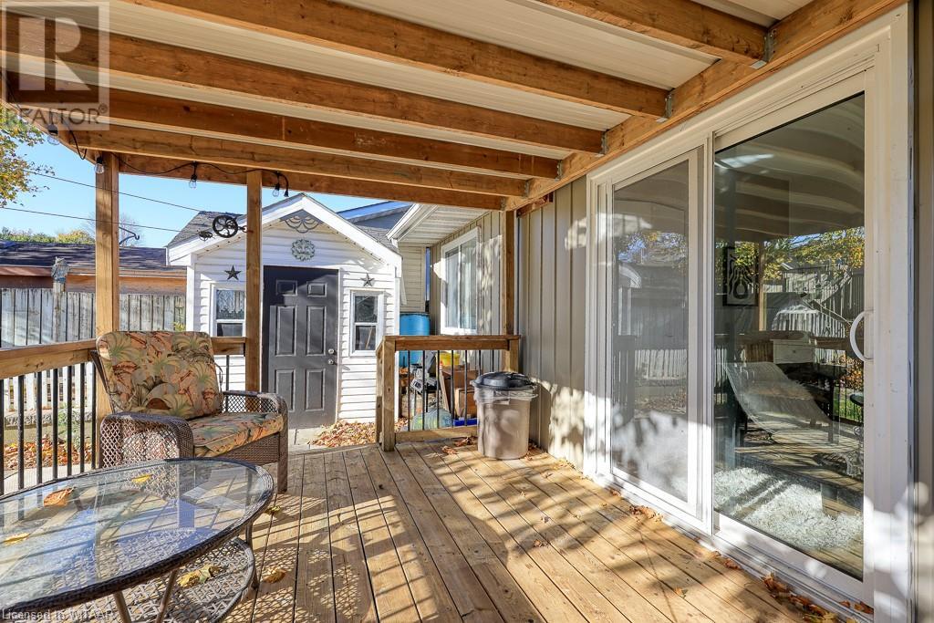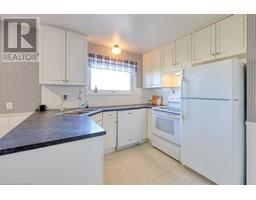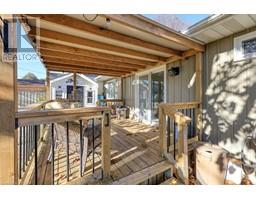994 Alice Street Woodstock, Ontario N4S 8A9
$519,000
Charming 3-Bedroom Bungalow in South Woodstock! Welcome home to this enchanting 3-bedroom, 2-bathroom bungalow located in The Friendly City. Immediately presenting a modern, inviting curb appeal provided by the freshly painted exterior. This home is ideal for families, first-time buyers, or savvy investors seeking a property with fantastic potential. Enjoy quick and easy access to highways, local parks, schools, shopping centres, and public transit options, making everyday errands and commutes a breeze. The home offers comfortable, single-level living with three bedrooms and two full bathrooms. Almost every room has been freshly painted, giving the home a bright and welcoming atmosphere. The large, well-maintained yard features a covered back deck that’s perfect for entertaining or relaxing. With ample room for both floral and vegetable gardens, you can create your own private oasis. The spacious basement provides endless possibilities, whether you’re looking to expand your living area, create a home office, or even add an in-law suite. This home combines comfort, convenience, and future potential in a centrally desirable location. Don’t miss the chance to call it your own! (id:50886)
Property Details
| MLS® Number | 40676549 |
| Property Type | Single Family |
| AmenitiesNearBy | Park, Playground, Public Transit, Schools, Shopping |
| CommunicationType | High Speed Internet |
| CommunityFeatures | School Bus |
| Features | Paved Driveway |
| ParkingSpaceTotal | 3 |
| Structure | Shed, Porch |
Building
| BathroomTotal | 2 |
| BedroomsAboveGround | 3 |
| BedroomsTotal | 3 |
| Appliances | Dishwasher, Dryer, Freezer, Microwave, Refrigerator, Stove, Water Softener, Washer, Window Coverings |
| ArchitecturalStyle | Bungalow |
| BasementDevelopment | Partially Finished |
| BasementType | Full (partially Finished) |
| ConstructionStyleAttachment | Detached |
| CoolingType | Central Air Conditioning |
| ExteriorFinish | Aluminum Siding |
| FireProtection | Smoke Detectors |
| FoundationType | Poured Concrete |
| HeatingFuel | Natural Gas |
| HeatingType | Forced Air |
| StoriesTotal | 1 |
| SizeInterior | 914.7 Sqft |
| Type | House |
| UtilityWater | Municipal Water |
Land
| AccessType | Road Access, Highway Access, Highway Nearby |
| Acreage | No |
| LandAmenities | Park, Playground, Public Transit, Schools, Shopping |
| Sewer | Municipal Sewage System |
| SizeDepth | 100 Ft |
| SizeFrontage | 60 Ft |
| SizeTotalText | Under 1/2 Acre |
| ZoningDescription | R1 |
Rooms
| Level | Type | Length | Width | Dimensions |
|---|---|---|---|---|
| Basement | 3pc Bathroom | Measurements not available | ||
| Basement | Utility Room | 18'3'' x 11'0'' | ||
| Basement | Laundry Room | 8'0'' x 7'4'' | ||
| Basement | Office | 12'1'' x 10'11'' | ||
| Basement | Living Room | 11'5'' x 9'3'' | ||
| Basement | Dining Room | 10'9'' x 7'4'' | ||
| Basement | Kitchen | 10'2'' x 10'10'' | ||
| Main Level | 3pc Bathroom | Measurements not available | ||
| Main Level | Bedroom | 11'9'' x 11'6'' | ||
| Main Level | Bedroom | 10'5'' x 8'2'' | ||
| Main Level | Primary Bedroom | 11'6'' x 10'10'' | ||
| Main Level | Living Room | 16'11'' x 11'7'' | ||
| Main Level | Dining Room | 9'11'' x 8'7'' | ||
| Main Level | Kitchen | 11'6'' x 10'5'' |
Utilities
| Cable | Available |
| Electricity | Available |
| Natural Gas | Available |
| Telephone | Available |
https://www.realtor.ca/real-estate/27645884/994-alice-street-woodstock
Interested?
Contact us for more information
Bonnita Vanderklooster
Salesperson
865 Dundas Street
Woodstock, Ontario N4S 1G8






