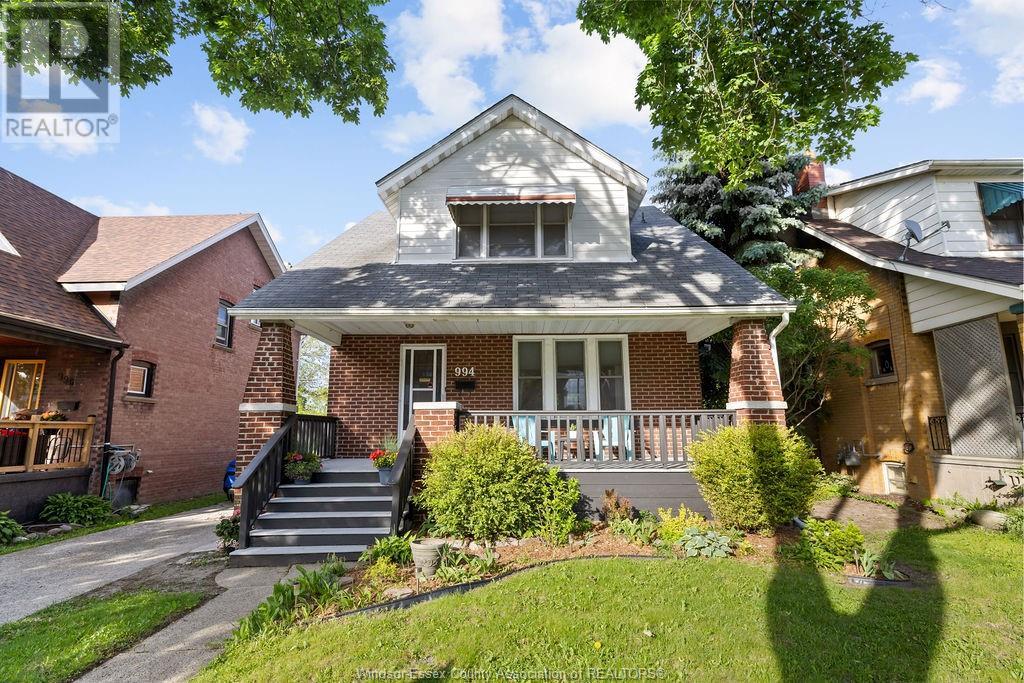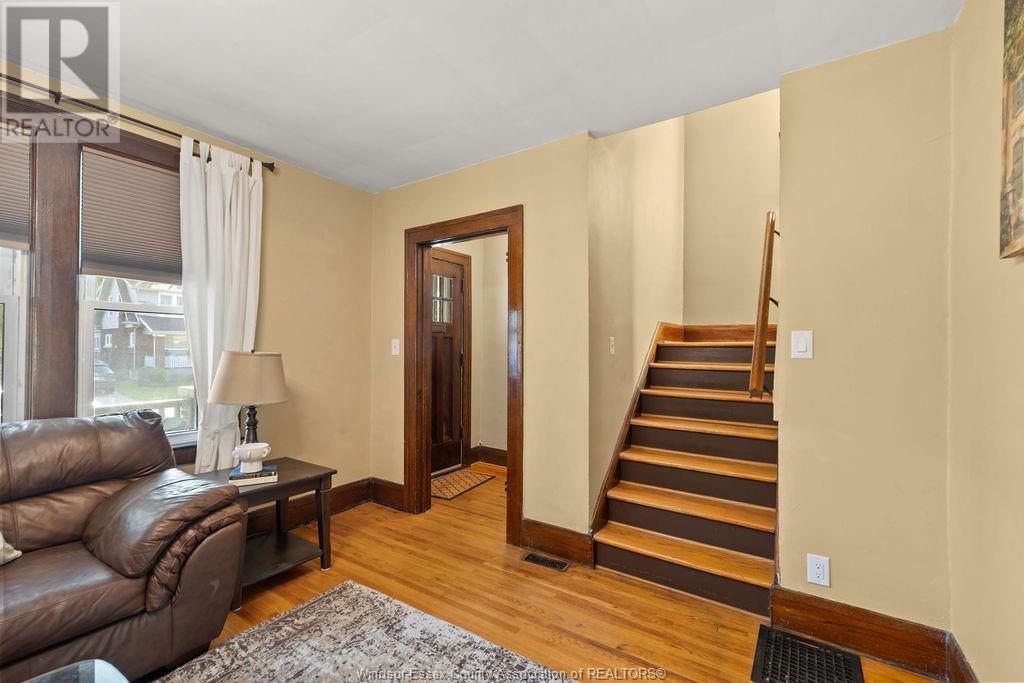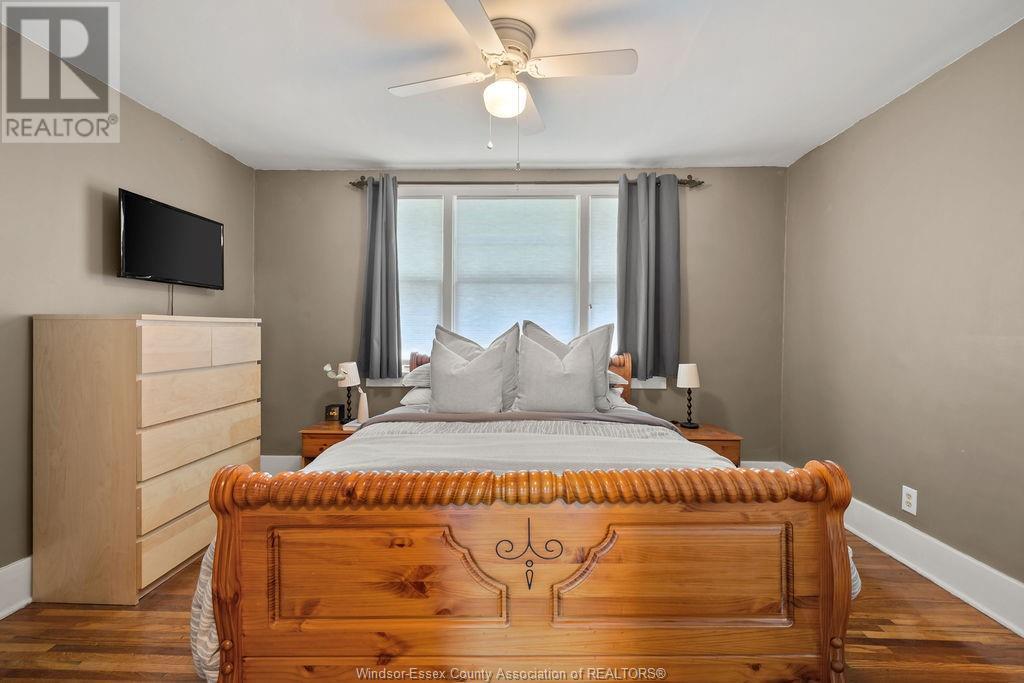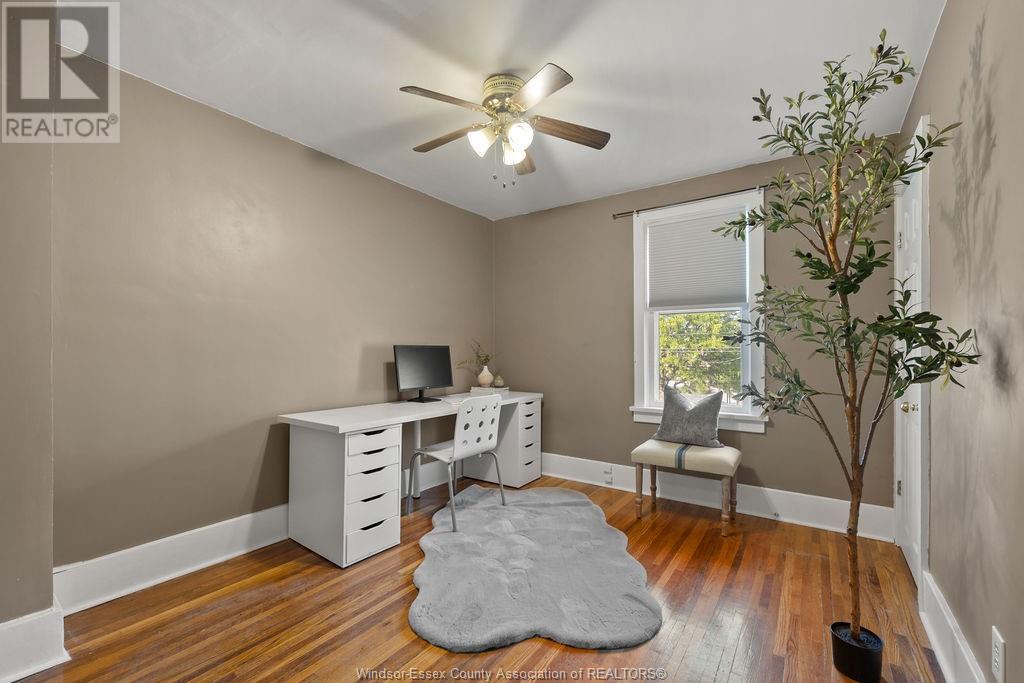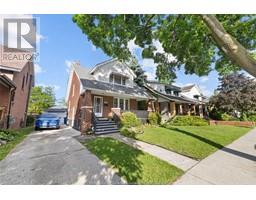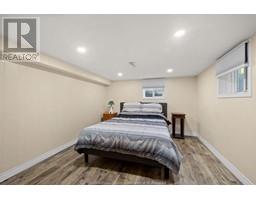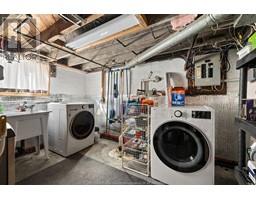994 Lawrence Road Windsor, Ontario N8Y 3Z8
$379,900
Well maintained character home where timeless charm meets thoughtful updates. Nestled in a quiet location backing onto the family friendly Dawson Park, this beautifully kept 4-bedroom, 2-bathroom gem is brimming with warmth and personality. Step inside to discover original hardwood floors, solid wood doors, and classic trim that exude historic elegance. The cozy living room offers a perfect space to unwind, while the formal dining room is ideal for hosting memorable gatherings. The renovated kitchen blends modern convenience with classic style, featuring updated cabinetry, countertops, and appliances—all designed to inspire your inner chef. Enjoy serene mornings on the covered front porch or relax on the covered back deck overlooking a landscaped and fully fenced backyard—your private retreat with direct view of Dawson Park. The home also comes with a 1.5-car garage with hydro. Don’t miss your chance to make it yours! Please contact listing agent for an information package. (id:50886)
Property Details
| MLS® Number | 25013221 |
| Property Type | Single Family |
| Features | Concrete Driveway, Front Driveway |
Building
| Bathroom Total | 2 |
| Bedrooms Above Ground | 3 |
| Bedrooms Below Ground | 1 |
| Bedrooms Total | 4 |
| Appliances | Dishwasher, Dryer, Microwave Range Hood Combo, Refrigerator, Stove, Washer |
| Constructed Date | 1920 |
| Construction Style Attachment | Detached |
| Cooling Type | Central Air Conditioning |
| Exterior Finish | Brick |
| Flooring Type | Ceramic/porcelain, Hardwood |
| Foundation Type | Block |
| Heating Fuel | Natural Gas |
| Heating Type | Furnace |
| Stories Total | 2 |
| Size Interior | 1,216 Ft2 |
| Total Finished Area | 1216 Sqft |
| Type | House |
Parking
| Garage |
Land
| Acreage | No |
| Fence Type | Fence |
| Landscape Features | Landscaped |
| Size Irregular | 40x102 Ft |
| Size Total Text | 40x102 Ft |
| Zoning Description | Rd1.2 |
Rooms
| Level | Type | Length | Width | Dimensions |
|---|---|---|---|---|
| Second Level | 4pc Bathroom | Measurements not available | ||
| Second Level | Bedroom | Measurements not available | ||
| Second Level | Bedroom | Measurements not available | ||
| Second Level | Bedroom | Measurements not available | ||
| Lower Level | Utility Room | Measurements not available | ||
| Lower Level | Laundry Room | Measurements not available | ||
| Lower Level | Living Room | Measurements not available | ||
| Lower Level | 3pc Bathroom | Measurements not available | ||
| Lower Level | Bedroom | Measurements not available | ||
| Main Level | Kitchen | Measurements not available | ||
| Main Level | Dining Room | Measurements not available | ||
| Main Level | Living Room | Measurements not available | ||
| Main Level | Foyer | Measurements not available |
https://www.realtor.ca/real-estate/28372198/994-lawrence-road-windsor
Contact Us
Contact us for more information
Steph Paterson
Sales Person
59 Eugenie St. East
Windsor, Ontario N8X 2X9
(519) 972-1000
(519) 972-7848
www.deerbrookrealty.com/

