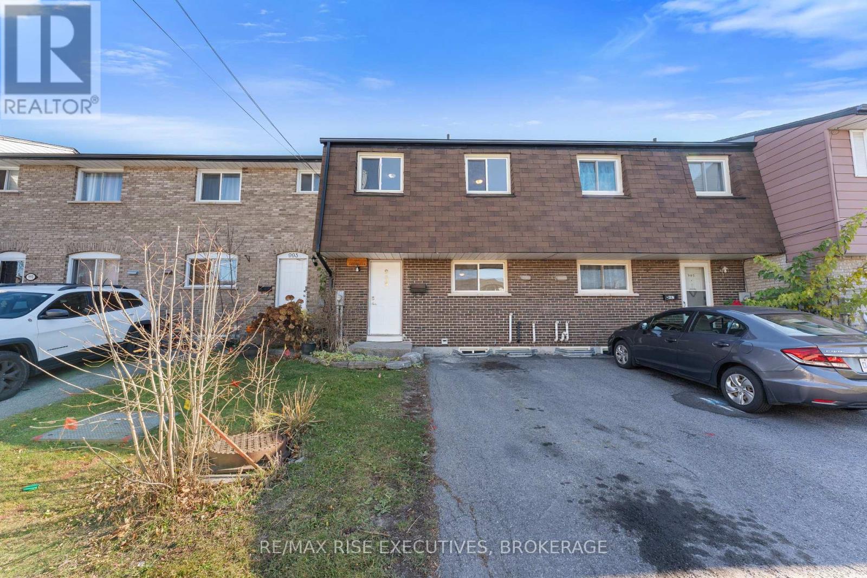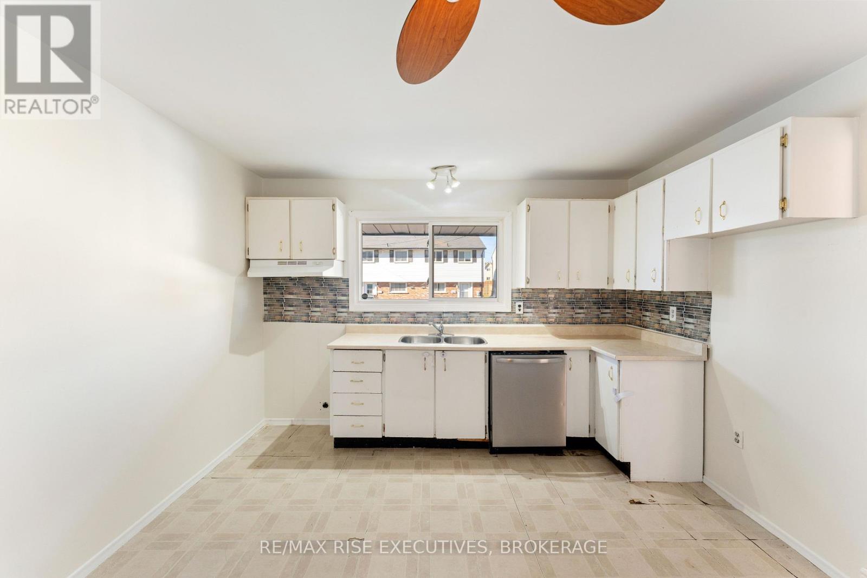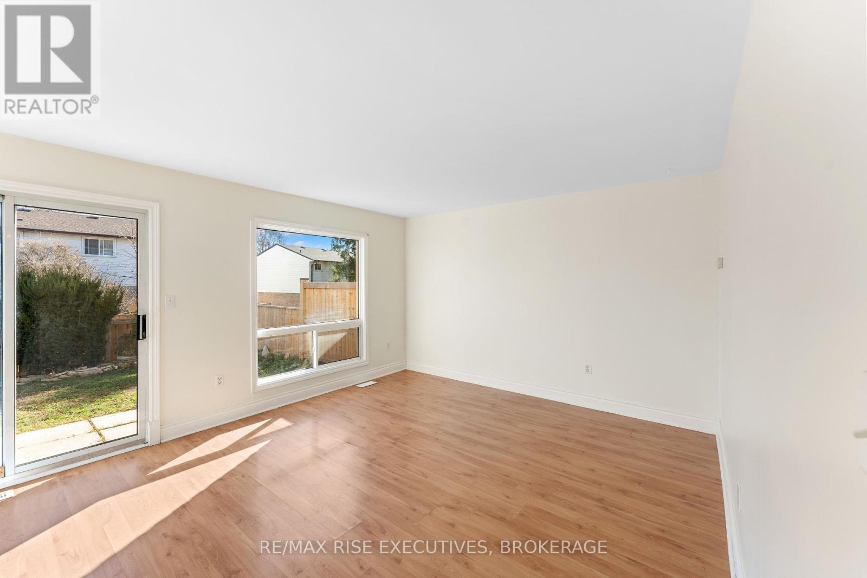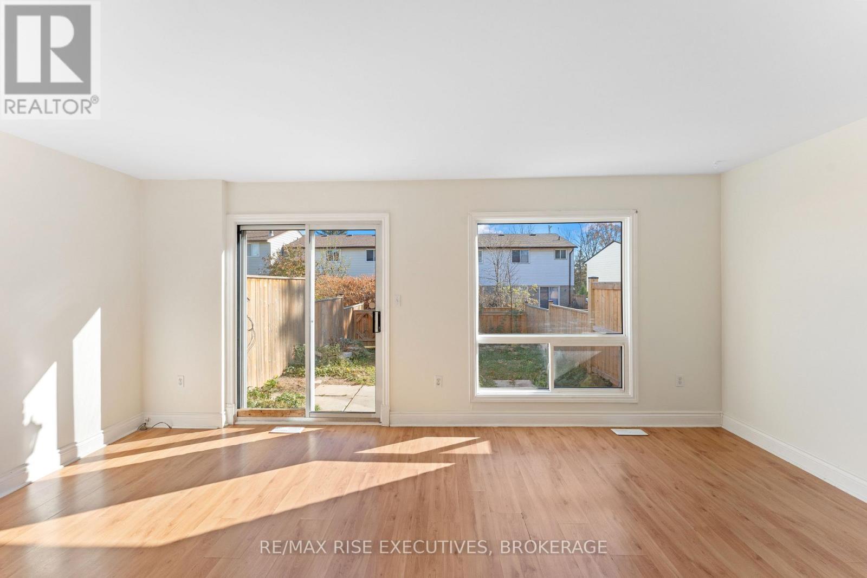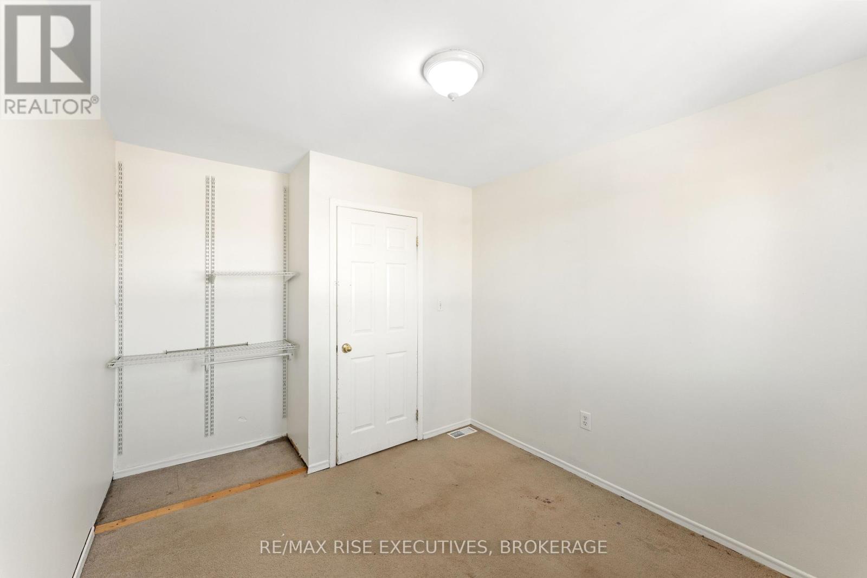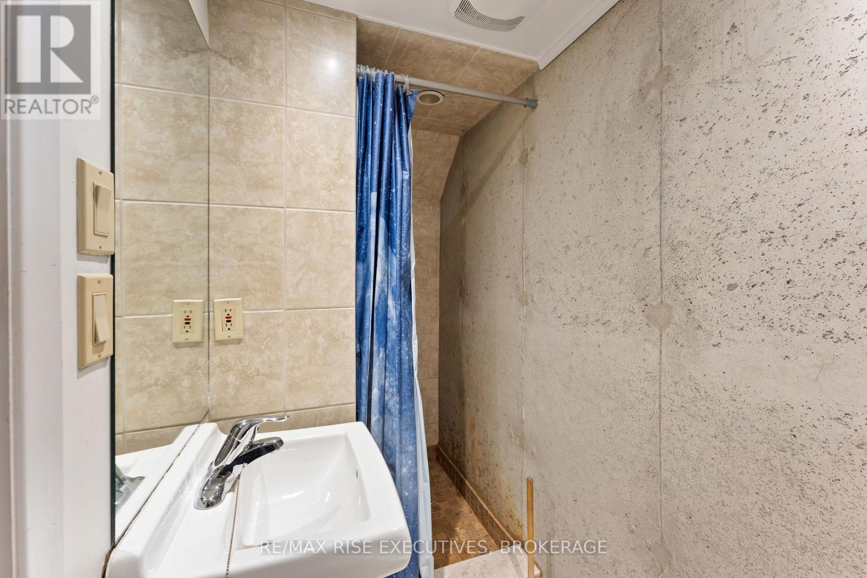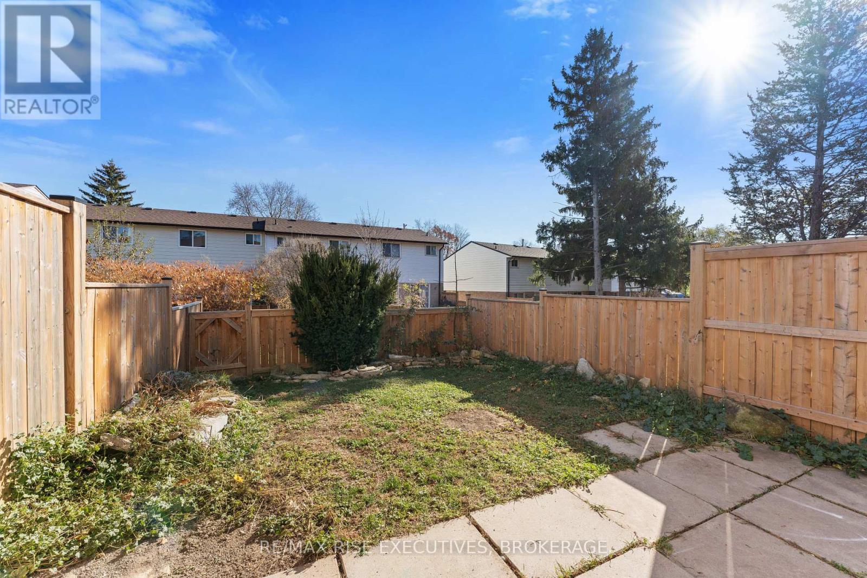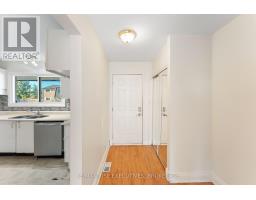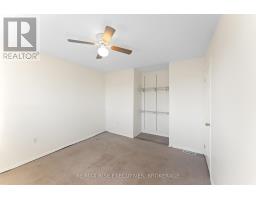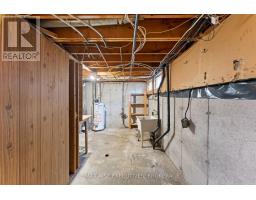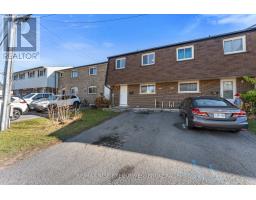995 Amberdale Crescent Kingston, Ontario K7M 6X6
$319,000Maintenance, Parking, Common Area Maintenance
$350 Monthly
Maintenance, Parking, Common Area Maintenance
$350 MonthlyGreat opportunity at Twin Oak Meadows in the West End of Kingston. This practical two-story townhome condo packs a ton of punch for the price. The wonderful bright, open floor plan has most recently been freshly painted. The home sits across the road from a park and the backyard is cute and fenced, where one can certainly imagine entertaining friends and family. Upstairs features 3 good sized bedrooms and a 4 pc bathroom. The basement features a storage room, finished rec room, and most importantly an additional 3 pc bathroom! The driveway is longer than most and can fit 2 cars. Down the road there is a community pool that is vibrant in the Summer. Steps to Metro, TD Bank, Shoppers Drug Mart, bicycle paths, Lemoine's Point and Bayridge Plaza. If you are looking to get into the housing market, or to expand your investment portfolio, this is the one. (id:50886)
Property Details
| MLS® Number | X10417457 |
| Property Type | Single Family |
| Community Name | South of Taylor-Kidd Blvd |
| Community Features | Pet Restrictions |
| Parking Space Total | 2 |
Building
| Bathroom Total | 2 |
| Bedrooms Above Ground | 3 |
| Bedrooms Total | 3 |
| Basement Development | Partially Finished |
| Basement Type | N/a (partially Finished) |
| Exterior Finish | Brick |
| Foundation Type | Block |
| Heating Fuel | Natural Gas |
| Heating Type | Forced Air |
| Stories Total | 2 |
| Size Interior | 1,000 - 1,199 Ft2 |
| Type | Row / Townhouse |
Land
| Acreage | No |
Rooms
| Level | Type | Length | Width | Dimensions |
|---|---|---|---|---|
| Second Level | Primary Bedroom | 3.65 m | 5.33 m | 3.65 m x 5.33 m |
| Second Level | Bedroom | 2.71 m | 4.72 m | 2.71 m x 4.72 m |
| Basement | Recreational, Games Room | 4.57 m | 5.43 m | 4.57 m x 5.43 m |
| Basement | Laundry Room | 5.18 m | 3.86 m | 5.18 m x 3.86 m |
| Main Level | Living Room | 3.91 m | 6.75 m | 3.91 m x 6.75 m |
| Main Level | Kitchen | 3.93 m | 5.63 m | 3.93 m x 5.63 m |
Contact Us
Contact us for more information
Mat Clancy
Broker
www.youtube.com/embed/ExVzyU9mXJc
matclancy.ca/
110-623 Fortune Cres
Kingston, Ontario K7P 0L5
(613) 546-4208
www.remaxrise.com/

