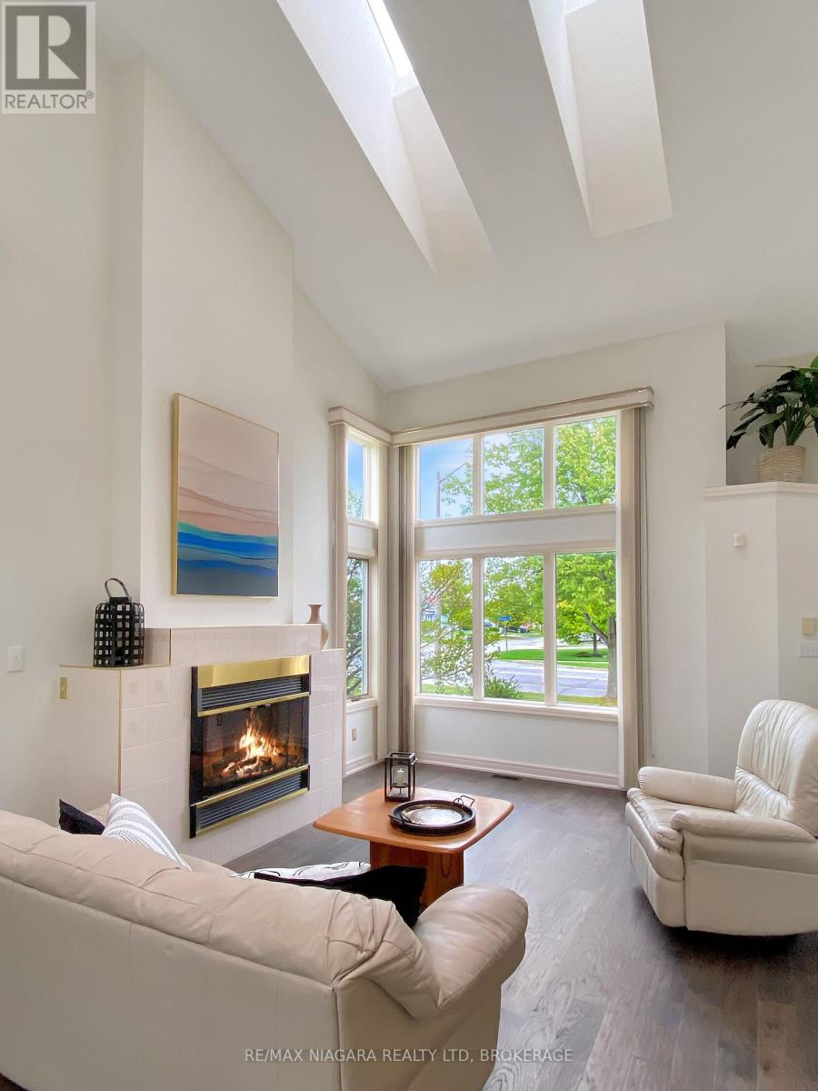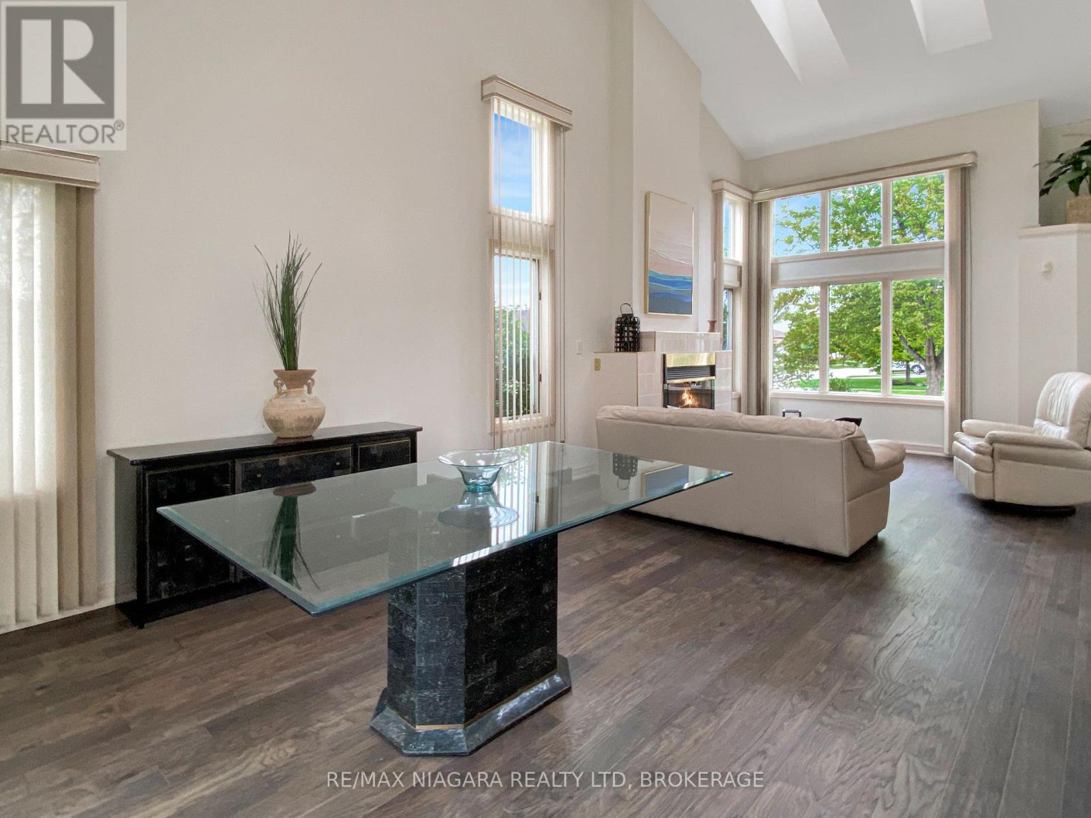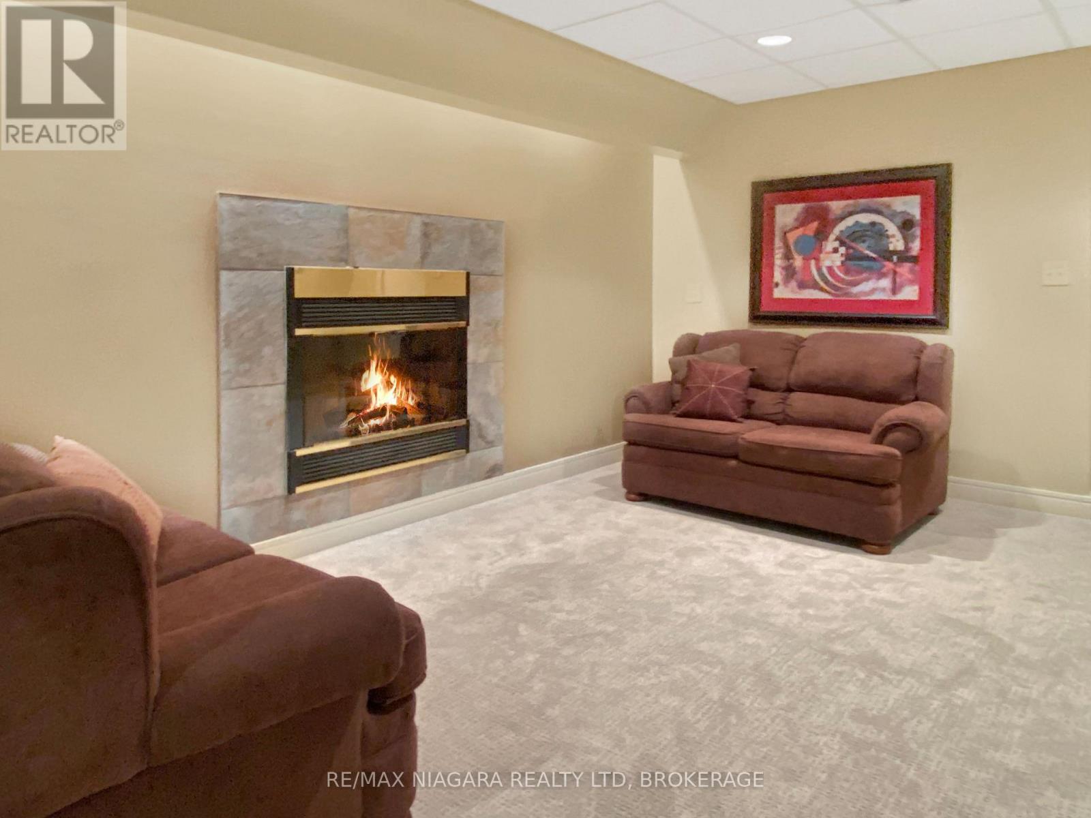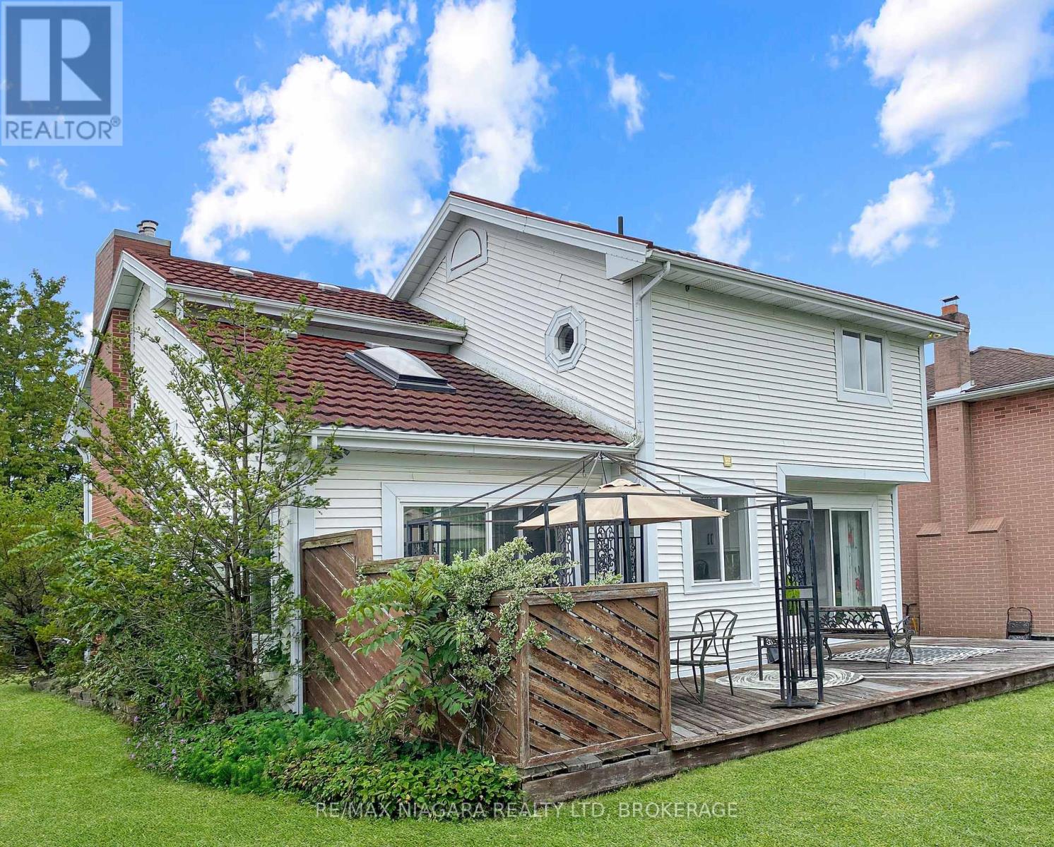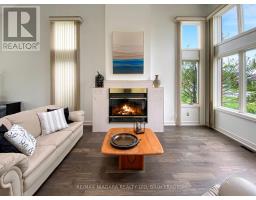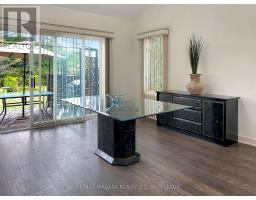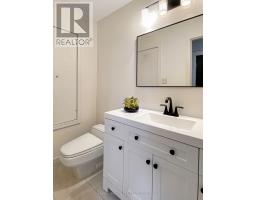995 Concession Road Fort Erie, Ontario L2A 6B5
$650,000
Don't miss out on this stunning and spacious 1.5 storey home in the Garrison Village that is immediately available! Situated in a prime location close to all desired amenities, this home boasts 3 bedrooms and 3 bathrooms, perfect for families or those who love to entertain. This home comes with a convenient 1.5 car attached garage and double paved driveway, as well as a fully finished basement, offering an abundance of space for all your needs. When you step into the home you will notice all the natural sunlight from the 17 cathedral ceilings with skylights. The master bedroom features a walk-in closet and ensuite bathroom, providing a private oasis for ultimate relaxation. Enjoy the luxury of updated features, including a brand new kitchen, new main floor bathroom, new hardwood flooring in the living room, and new carpets throughout. With these updates, this home is ready for you to move in and make it your own! This home offers a very private rear yard and some additional space on the side with an unopened road allowance. (id:50886)
Property Details
| MLS® Number | X10203994 |
| Property Type | Single Family |
| Community Name | 333 - Lakeshore |
| AmenitiesNearBy | Hospital |
| EquipmentType | Water Heater - Gas |
| Features | Sump Pump |
| ParkingSpaceTotal | 8 |
| RentalEquipmentType | Water Heater - Gas |
Building
| BathroomTotal | 3 |
| BedroomsAboveGround | 3 |
| BedroomsTotal | 3 |
| Amenities | Fireplace(s) |
| Appliances | Water Heater |
| BasementDevelopment | Finished |
| BasementType | Full (finished) |
| ConstructionStyleAttachment | Detached |
| CoolingType | Central Air Conditioning |
| ExteriorFinish | Vinyl Siding, Brick |
| FireplacePresent | Yes |
| FireplaceTotal | 2 |
| FoundationType | Concrete, Poured Concrete |
| HalfBathTotal | 1 |
| HeatingFuel | Natural Gas |
| HeatingType | Forced Air |
| StoriesTotal | 2 |
| SizeInterior | 1099.9909 - 1499.9875 Sqft |
| Type | House |
| UtilityWater | Municipal Water |
Parking
| Attached Garage |
Land
| Acreage | No |
| LandAmenities | Hospital |
| Sewer | Sanitary Sewer |
| SizeDepth | 107 Ft ,9 In |
| SizeFrontage | 60 Ft |
| SizeIrregular | 60 X 107.8 Ft |
| SizeTotalText | 60 X 107.8 Ft|under 1/2 Acre |
| ZoningDescription | R1 |
Rooms
| Level | Type | Length | Width | Dimensions |
|---|---|---|---|---|
| Second Level | Bathroom | 1.22 m | 1.22 m x Measurements not available | |
| Second Level | Bedroom | 3.96 m | 3.86 m | 3.96 m x 3.86 m |
| Second Level | Bedroom | 4.11 m | 3.04 m | 4.11 m x 3.04 m |
| Basement | Bathroom | 0.91 m | 0.91 m x Measurements not available | |
| Basement | Games Room | 9.44 m | 3.96 m | 9.44 m x 3.96 m |
| Basement | Family Room | 3.04 m | 4.57 m | 3.04 m x 4.57 m |
| Basement | Laundry Room | 2.74 m | 2.05 m | 2.74 m x 2.05 m |
| Main Level | Living Room | 4.08 m | 9.14 m | 4.08 m x 9.14 m |
| Main Level | Kitchen | 2.74 m | 2.43 m | 2.74 m x 2.43 m |
| Main Level | Primary Bedroom | 3.88 m | 6.24 m | 3.88 m x 6.24 m |
| Main Level | Bathroom | 0.61 m | 0.61 m x Measurements not available |
Utilities
| Cable | Installed |
| Sewer | Installed |
Interested?
Contact us for more information
Ray J Rosettani
Salesperson
5627 Main St
Niagara Falls, Ontario L2G 5Z3







