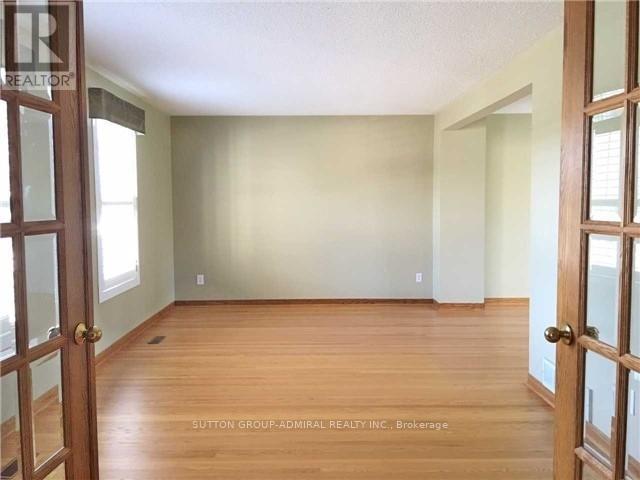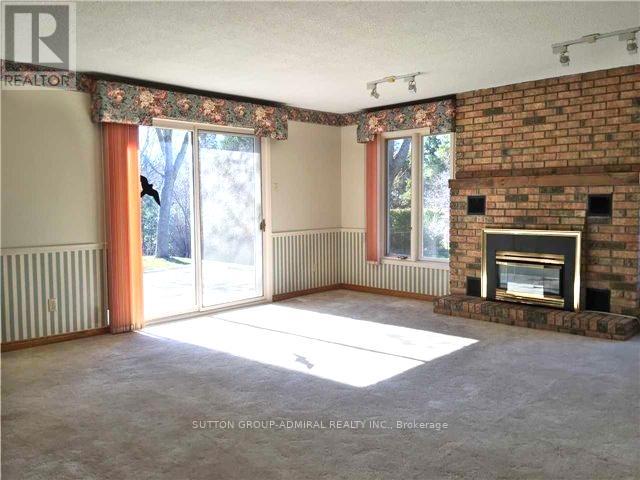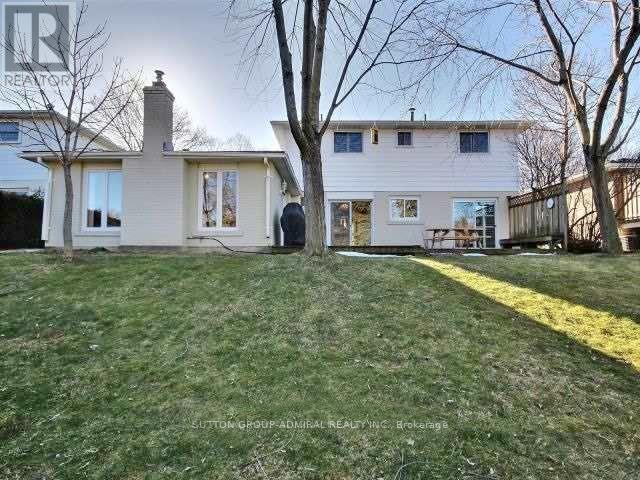995 Lemar Road Newmarket, Ontario L3Y 1S2
4 Bedroom
2 Bathroom
1,500 - 2,000 ft2
Fireplace
Central Air Conditioning
Forced Air
$3,500 Monthly
Cozy South Facing Family Home On A 62 X 187 Foot Lot In The Heart Of Newmarket. Featuring 4 Bedrooms, Living Room With Fireplace & Hardwood Floors, Family Room And Kitchen Both With Walkouts To The Deck And Yard. Spacious Backyard With Many Mature Trees, Creates A Natural Barrier, Making It An Ideal Space For Relaxation, Outdoor Gatherings, Or Quiet Enjoyment. Conveniently Located Mins To Hwy 404, Transit, Shopping, Schools, Hospital, Fairy Lake & All Amenities. (id:50886)
Property Details
| MLS® Number | N12201171 |
| Property Type | Single Family |
| Community Name | Gorham-College Manor |
| Amenities Near By | Hospital, Park, Schools |
| Community Features | Community Centre |
| Features | Wooded Area |
| Parking Space Total | 6 |
Building
| Bathroom Total | 2 |
| Bedrooms Above Ground | 4 |
| Bedrooms Total | 4 |
| Age | 51 To 99 Years |
| Appliances | Garage Door Opener Remote(s), Water Heater |
| Basement Development | Finished |
| Basement Type | N/a (finished) |
| Construction Style Attachment | Detached |
| Cooling Type | Central Air Conditioning |
| Exterior Finish | Brick, Vinyl Siding |
| Fireplace Present | Yes |
| Flooring Type | Hardwood, Ceramic, Carpeted |
| Foundation Type | Concrete |
| Half Bath Total | 1 |
| Heating Fuel | Natural Gas |
| Heating Type | Forced Air |
| Stories Total | 2 |
| Size Interior | 1,500 - 2,000 Ft2 |
| Type | House |
| Utility Water | Municipal Water |
Parking
| Attached Garage | |
| Garage |
Land
| Acreage | No |
| Land Amenities | Hospital, Park, Schools |
| Sewer | Sanitary Sewer |
| Size Depth | 187 Ft ,6 In |
| Size Frontage | 62 Ft |
| Size Irregular | 62 X 187.5 Ft |
| Size Total Text | 62 X 187.5 Ft |
Rooms
| Level | Type | Length | Width | Dimensions |
|---|---|---|---|---|
| Second Level | Primary Bedroom | 4.8 m | 3.05 m | 4.8 m x 3.05 m |
| Second Level | Bedroom 2 | 4.8 m | 3.05 m | 4.8 m x 3.05 m |
| Second Level | Bedroom 3 | 3.56 m | 3.05 m | 3.56 m x 3.05 m |
| Second Level | Bedroom 4 | 3.4 m | 2.95 m | 3.4 m x 2.95 m |
| Basement | Recreational, Games Room | 8.84 m | 3.35 m | 8.84 m x 3.35 m |
| Main Level | Living Room | 6.1 m | 3.38 m | 6.1 m x 3.38 m |
| Main Level | Dining Room | 3.53 m | 3.05 m | 3.53 m x 3.05 m |
| Main Level | Kitchen | 4.42 m | 3.35 m | 4.42 m x 3.35 m |
| Main Level | Family Room | 6.1 m | 5.49 m | 6.1 m x 5.49 m |
Contact Us
Contact us for more information
Isaac Hsieh
Salesperson
Sutton Group-Admiral Realty Inc.
1206 Centre Street
Thornhill, Ontario L4J 3M9
1206 Centre Street
Thornhill, Ontario L4J 3M9
(416) 739-7200
(416) 739-9367
www.suttongroupadmiral.com/

































