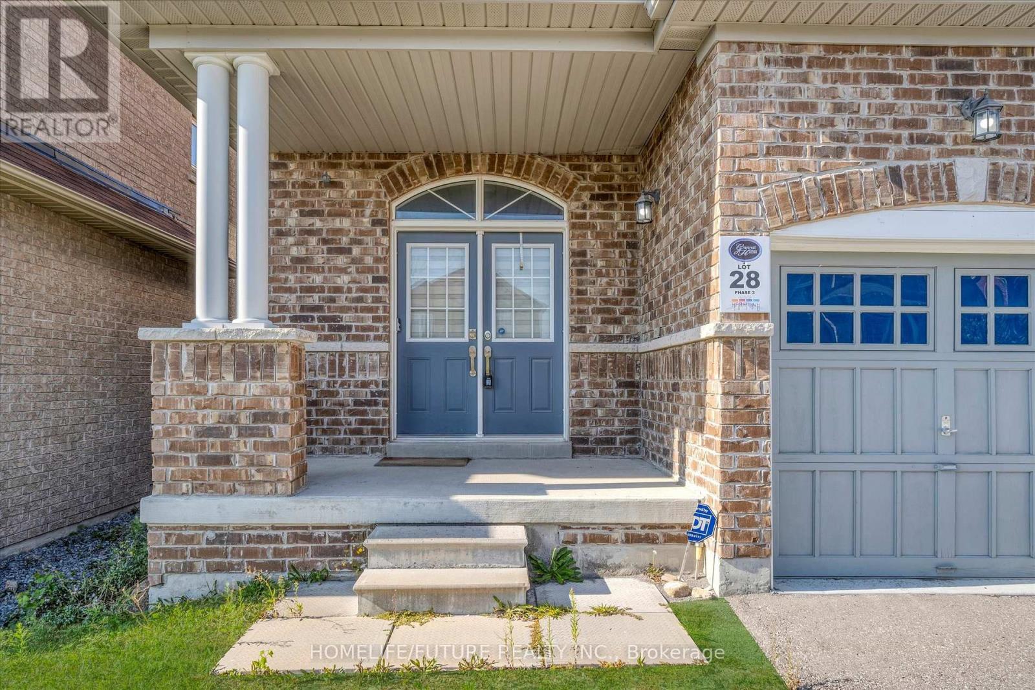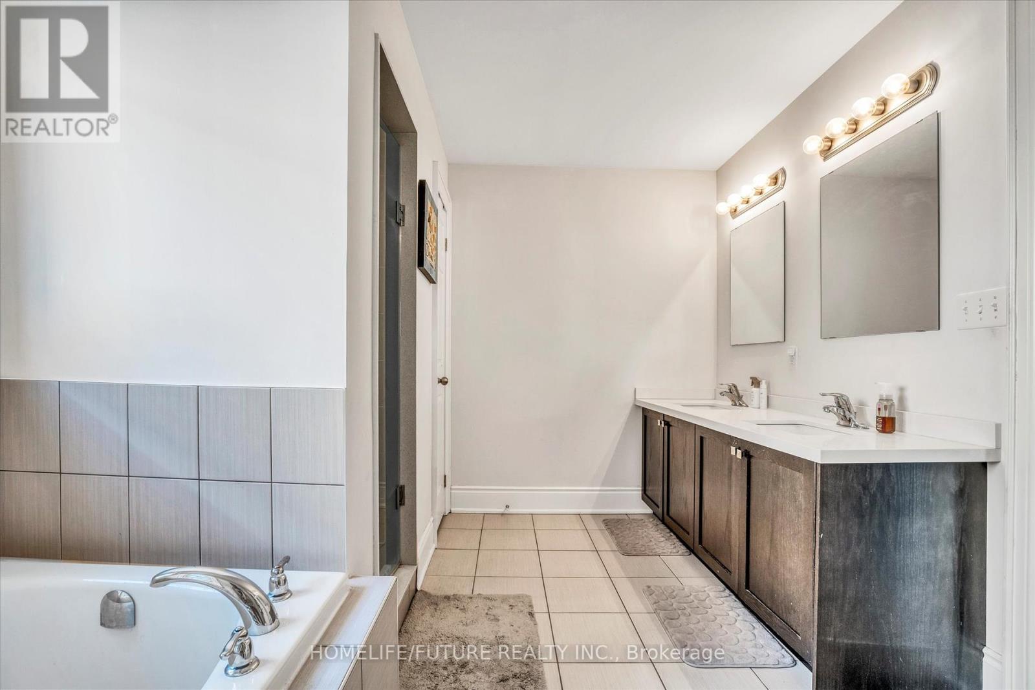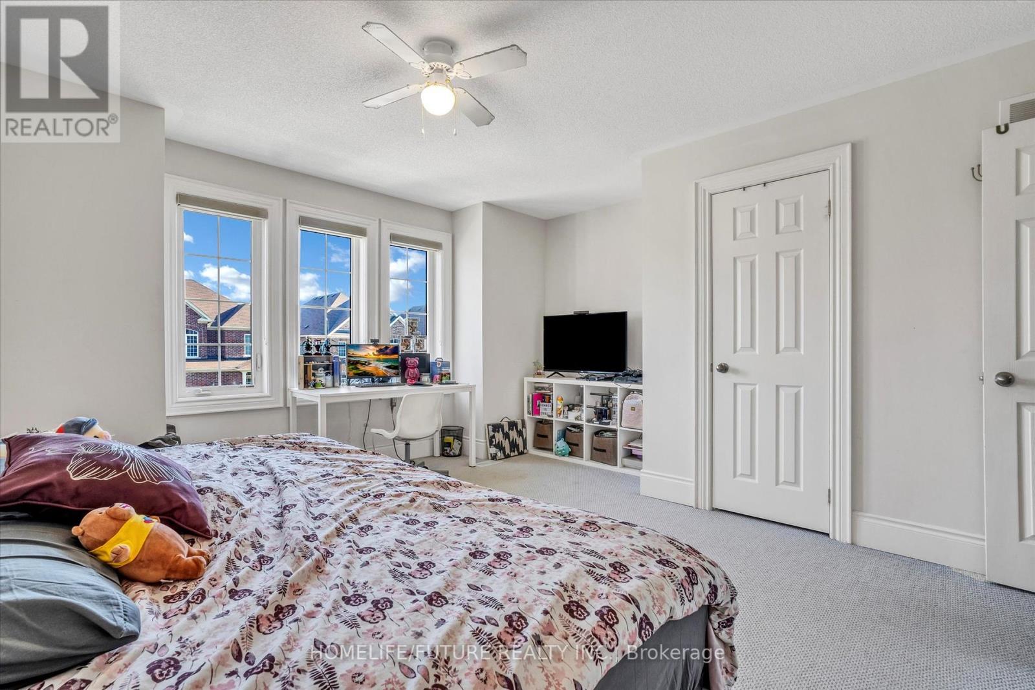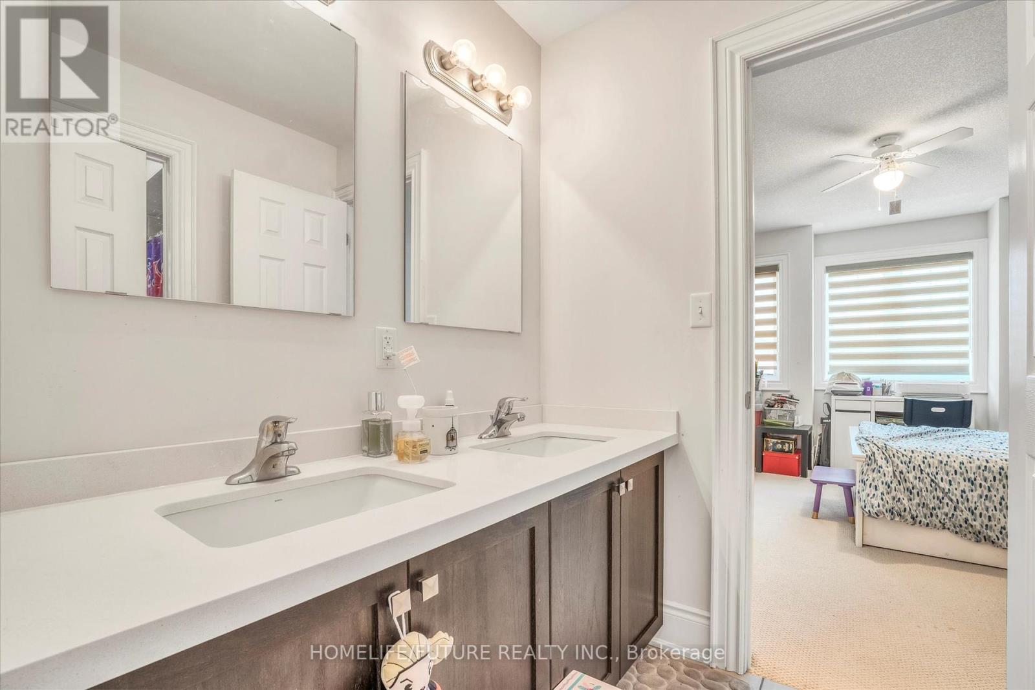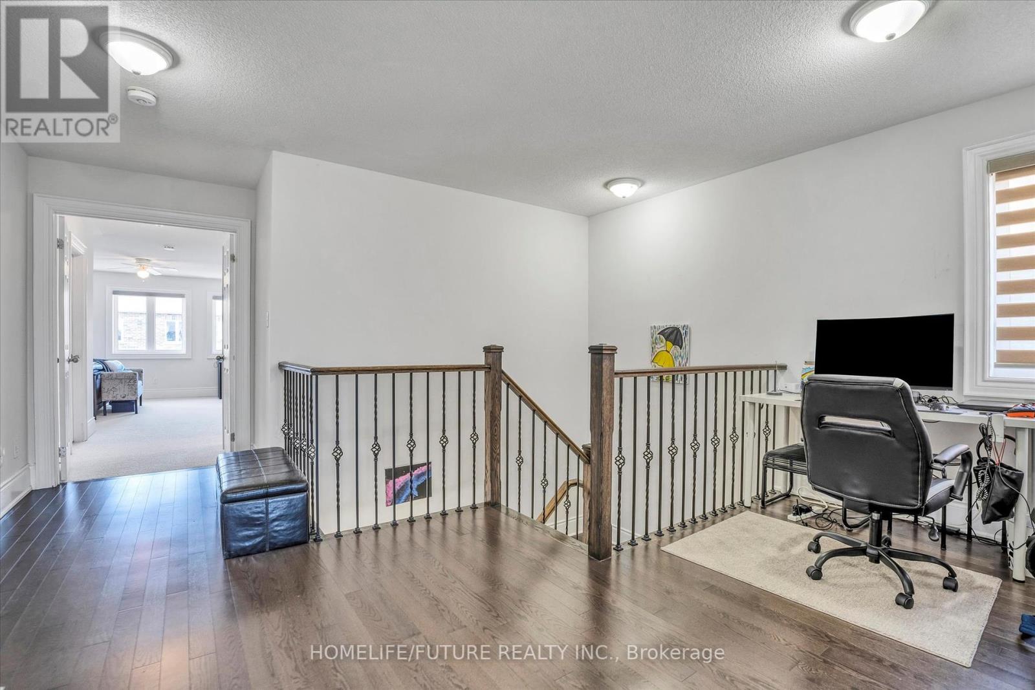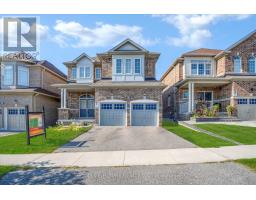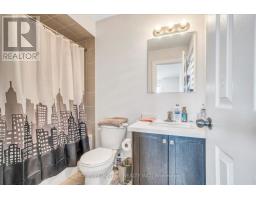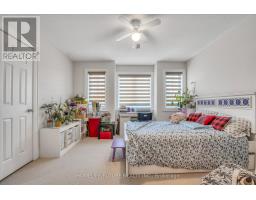995 Wrenwood Drive Oshawa, Ontario L1K 0Y1
$1,119,900
Introducing A Wonderful Real Estate Opportunity! This Property Offers A Bright And Spacious 4 Bedroom, 3.5 Bathroom House Located In A Peaceful Neighbourhood In North Oshawa. It Boasts Over 2700 Sqft House With Modern Ensuite Washrooms And Large Windows That Allow Plenty Of Natural Light, Deck, A Well Maintained Aboveground Pool and A Hot Tub. The Open Concept Kitchen Is Adorned With Stylish Quartz Countertop, And There Is A Separate Laundry Room For Added Convenience . This Property Provides Easy Access To Various Amenities, Including Malls, Banks, Restaurants, Maxwell High School, French Immersion, And Catholic Public Schools And More. Don't Miss It! (id:50886)
Property Details
| MLS® Number | E9775356 |
| Property Type | Single Family |
| Community Name | Taunton |
| AmenitiesNearBy | Beach, Park, Public Transit |
| ParkingSpaceTotal | 4 |
| PoolType | Above Ground Pool |
Building
| BathroomTotal | 4 |
| BedroomsAboveGround | 4 |
| BedroomsTotal | 4 |
| Appliances | Hot Tub, Range, Refrigerator, Stove |
| BasementDevelopment | Unfinished |
| BasementType | Full (unfinished) |
| ConstructionStyleAttachment | Detached |
| CoolingType | Central Air Conditioning |
| ExteriorFinish | Brick |
| FireplacePresent | Yes |
| FlooringType | Hardwood, Carpeted |
| FoundationType | Concrete |
| HalfBathTotal | 1 |
| HeatingFuel | Natural Gas |
| HeatingType | Forced Air |
| StoriesTotal | 2 |
| SizeInterior | 2499.9795 - 2999.975 Sqft |
| Type | House |
| UtilityWater | Municipal Water |
Parking
| Attached Garage |
Land
| Acreage | No |
| FenceType | Fenced Yard |
| LandAmenities | Beach, Park, Public Transit |
| Sewer | Sanitary Sewer |
| SizeDepth | 119 Ft ,9 In |
| SizeFrontage | 39 Ft ,7 In |
| SizeIrregular | 39.6 X 119.8 Ft |
| SizeTotalText | 39.6 X 119.8 Ft |
Rooms
| Level | Type | Length | Width | Dimensions |
|---|---|---|---|---|
| Second Level | Primary Bedroom | 5.49 m | 3.96 m | 5.49 m x 3.96 m |
| Second Level | Bedroom 2 | 3.54 m | 3.78 m | 3.54 m x 3.78 m |
| Second Level | Bedroom 3 | 3.84 m | 3.35 m | 3.84 m x 3.35 m |
| Second Level | Bedroom 4 | 3.75 m | 3.65 m | 3.75 m x 3.65 m |
| Main Level | Great Room | 5.64 m | 4.02 m | 5.64 m x 4.02 m |
| Main Level | Family Room | 5.49 m | 3.9 m | 5.49 m x 3.9 m |
| Main Level | Kitchen | 3.35 m | 3.35 m | 3.35 m x 3.35 m |
| Main Level | Dining Room | 5.12 m | 3.38 m | 5.12 m x 3.38 m |
https://www.realtor.ca/real-estate/27600756/995-wrenwood-drive-oshawa-taunton-taunton
Interested?
Contact us for more information
Anto Peter
Salesperson
7 Eastvale Drive Unit 205
Markham, Ontario L3S 4N8





