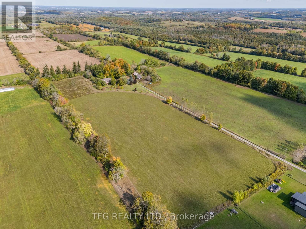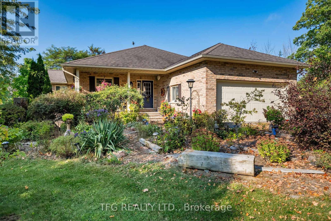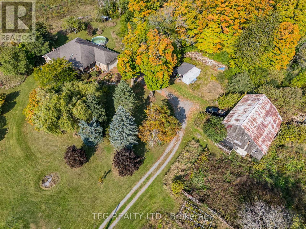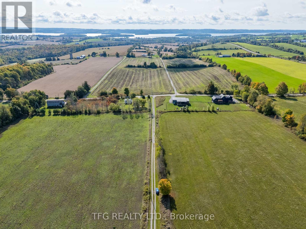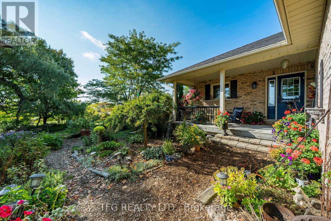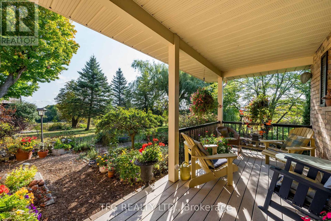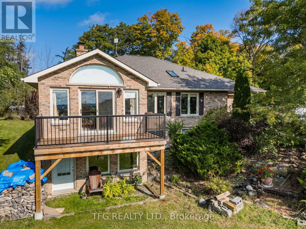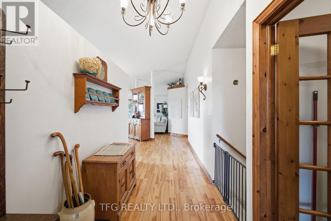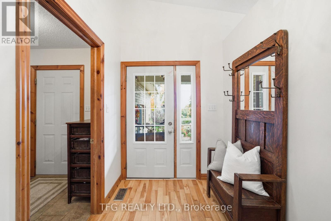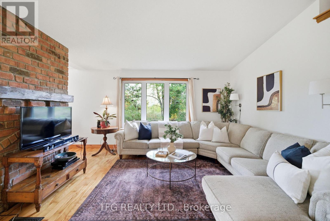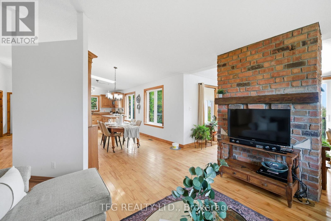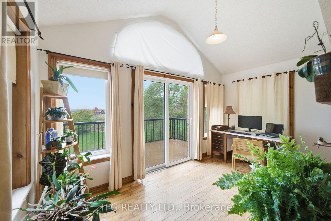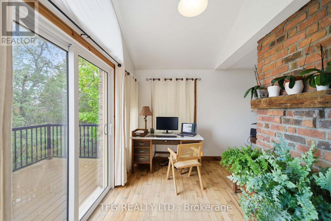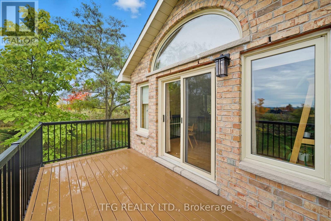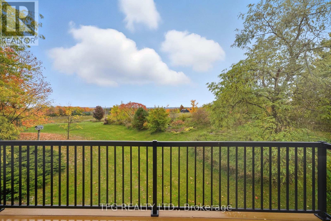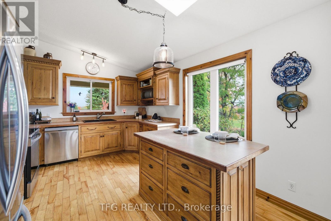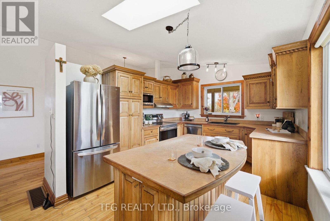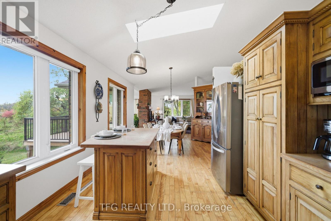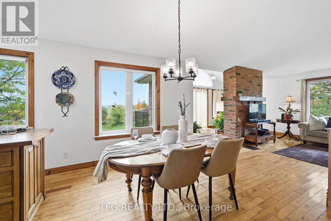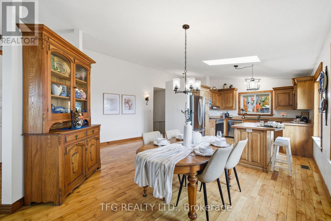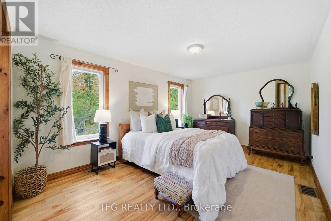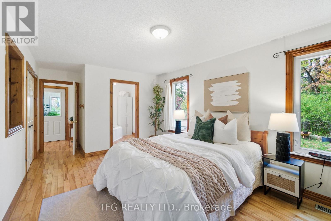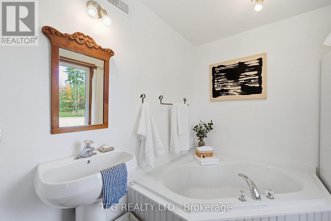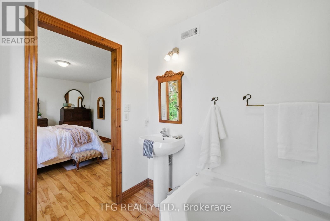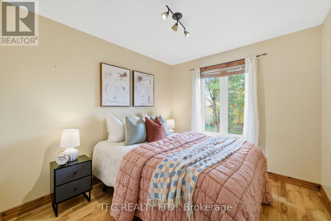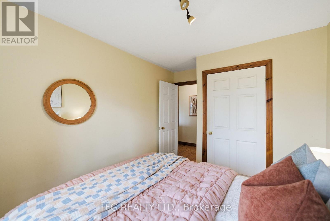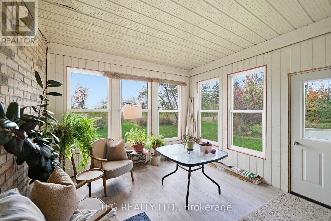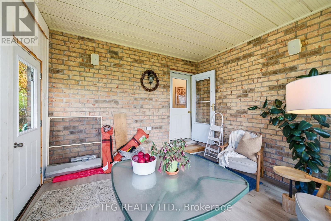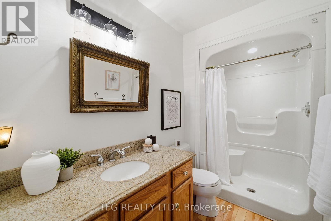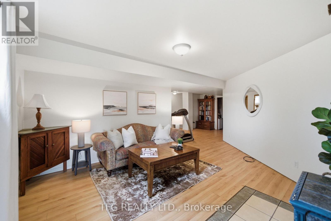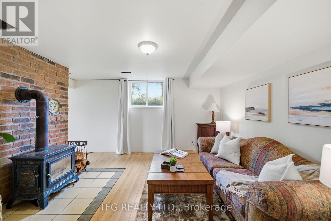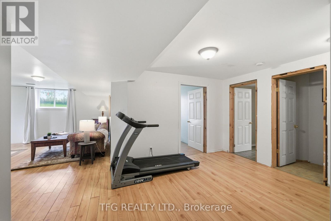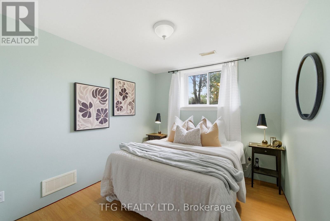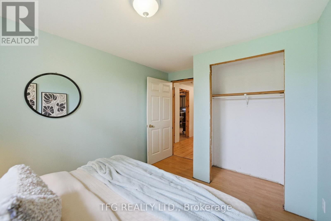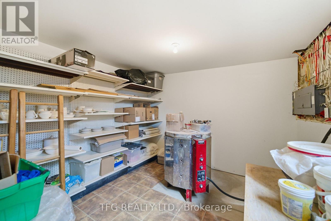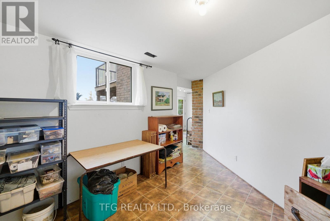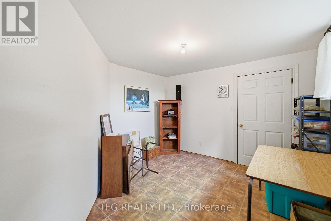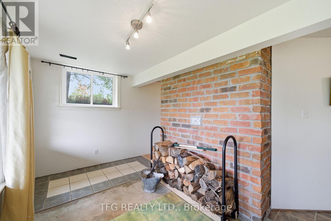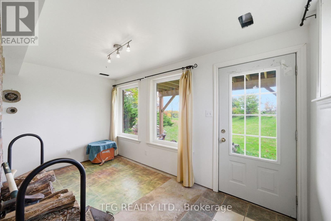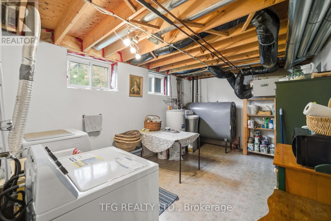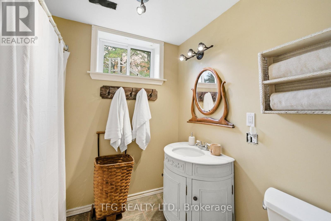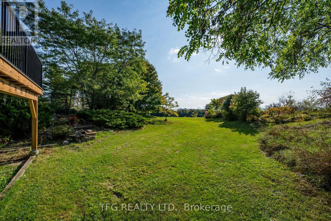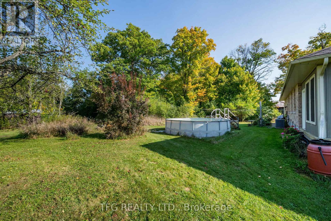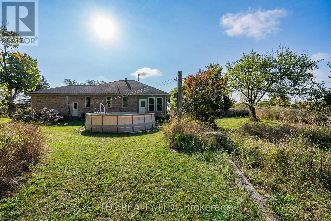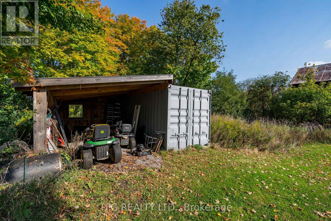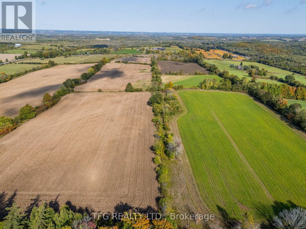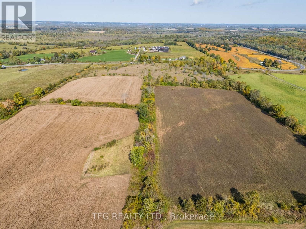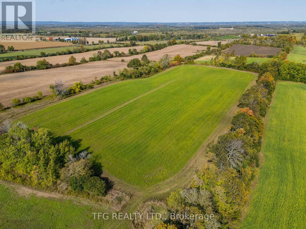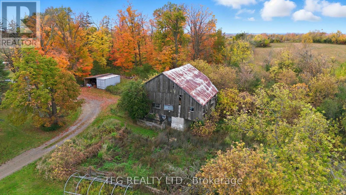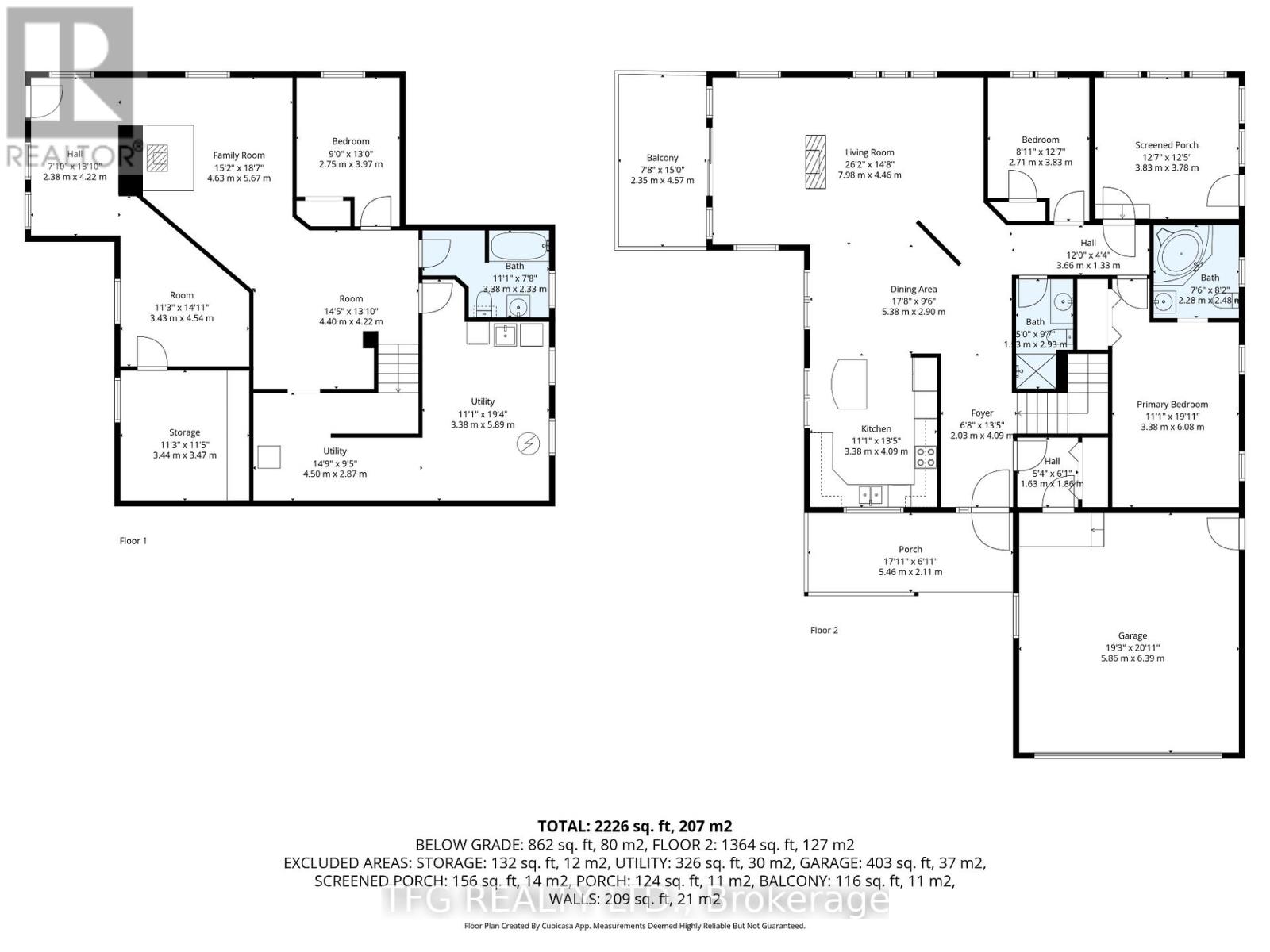996 Third Line Otonabee-South Monaghan, Ontario K0L 1B0
$1,580,000
Incredible 95+ acre farm with scenic views and unrivaled privacy just north of Rice Lake in charming Bailieboro. This breathtaking property consists of 70 workable acres w Otonabee loam soil, 7 acre pasture, 10 acre old heritage apple orchard, w the remaining 8.41 acres consisting of lawn space, small woodlot north of the home and plantation west of the home (wind & noise barrier). Set back at the end of a long laneway sits a beautiful all-brick custom bungalow w walk-out basement and great in-law potential. Classic covered front porch offers the perfect spot for a morning coffee. Main floor w gleaming hardwood floors throughout offers a functional layout w thoughtful design and lots of character. Bright kitchen w custom butternut cabinetry and centre island connects w an open dining space, cozy living room w energy efficient brick trombe wall w mantle and semi-private den/office space w walkout to large composite deck w southern exposure. Spacious primary bedroom w large windows and 3-piece ensuite w soaker tub. Main floor is completed with 2nd bedroom, 3-season sunroom/potential 3rd bedroom w walkout to yard and a shared 3-piece bath. Fully-finished lower level offers incredible in-law potential w above grade windows, walkout entrance, and sink rough-in for kitchenette or wet bar. Lots of living space offering 2 bedrooms, rec room, sitting room w woodstove, mudroom, den and large laundry/utility room. Attached 2-car garage w convenient inside access. Mature perennial gardens are a green thumb's dream and the surrounding yard w above ground pool offers lots of space for rest, relaxation, gardening and recreation. Property also includes a barn with 200 amp panel and storage seacan w attached lean-to. An unbeatable location just minutes from Rice Lake and a short drive to Highway 28, 115 & 401, Peterborough and Port Hope. This stunning and unique property has so much to offer! Updates: AC (21), Kitchen appiances (21), Washer (25) (id:50886)
Property Details
| MLS® Number | X12467203 |
| Property Type | Agriculture |
| Community Name | Otonabee-South Monaghan |
| Amenities Near By | Place Of Worship, Schools |
| Farm Type | Farm |
| Features | Lane |
| Parking Space Total | 52 |
| Pool Type | Above Ground Pool |
| Structure | Porch, Patio(s), Deck, Barn, Outbuilding |
| View Type | View |
Building
| Bathroom Total | 3 |
| Bedrooms Above Ground | 3 |
| Bedrooms Below Ground | 2 |
| Bedrooms Total | 5 |
| Age | 16 To 30 Years |
| Appliances | Dishwasher, Dryer, Water Heater, Stove, Washer, Window Coverings, Refrigerator |
| Architectural Style | Bungalow |
| Basement Development | Finished |
| Basement Features | Walk Out |
| Basement Type | N/a (finished) |
| Cooling Type | Central Air Conditioning |
| Exterior Finish | Brick |
| Fireplace Present | Yes |
| Fireplace Total | 1 |
| Fireplace Type | Woodstove |
| Flooring Type | Hardwood |
| Heating Fuel | Oil |
| Heating Type | Forced Air |
| Stories Total | 1 |
| Size Interior | 1,100 - 1,500 Ft2 |
Parking
| Attached Garage | |
| Garage |
Land
| Acreage | Yes |
| Land Amenities | Place Of Worship, Schools |
| Landscape Features | Landscaped |
| Size Frontage | 944 Ft |
| Size Irregular | 944 Ft |
| Size Total Text | 944 Ft|50 - 100 Acres |
| Soil Type | Loam |
| Surface Water | Lake/pond |
| Zoning Description | A |
Rooms
| Level | Type | Length | Width | Dimensions |
|---|---|---|---|---|
| Lower Level | Sitting Room | 4.54 m | 4.03 m | 4.54 m x 4.03 m |
| Lower Level | Mud Room | 4.26 m | 2.33 m | 4.26 m x 2.33 m |
| Lower Level | Den | 4.82 m | 3.47 m | 4.82 m x 3.47 m |
| Lower Level | Utility Room | 7.76 m | 6.02 m | 7.76 m x 6.02 m |
| Lower Level | Bedroom 3 | 3.93 m | 2.72 m | 3.93 m x 2.72 m |
| Lower Level | Bedroom 4 | 3.53 m | 3.47 m | 3.53 m x 3.47 m |
| Lower Level | Recreational, Games Room | 4.83 m | 4.26 m | 4.83 m x 4.26 m |
| Main Level | Living Room | 4.54 m | 4.03 m | 4.54 m x 4.03 m |
| Main Level | Den | 4.26 m | 2.33 m | 4.26 m x 2.33 m |
| Main Level | Kitchen | 3.95 m | 3.35 m | 3.95 m x 3.35 m |
| Main Level | Dining Room | 5.31 m | 3.19 m | 5.31 m x 3.19 m |
| Main Level | Primary Bedroom | 6.06 m | 3.34 m | 6.06 m x 3.34 m |
| Main Level | Bedroom 2 | 3.88 m | 2.74 m | 3.88 m x 2.74 m |
| Main Level | Sunroom | 3.87 m | 3.86 m | 3.87 m x 3.86 m |
Utilities
| Cable | Available |
| Electricity | Installed |
Contact Us
Contact us for more information
Craig Dorris
Salesperson
www.craigdorris.ca/
www.facebook.com/craigdorrisrealestate
375 King Street West
Oshawa, Ontario L1J 2K3
(905) 240-7300
(905) 571-5437
www.tfgrealty.com/

