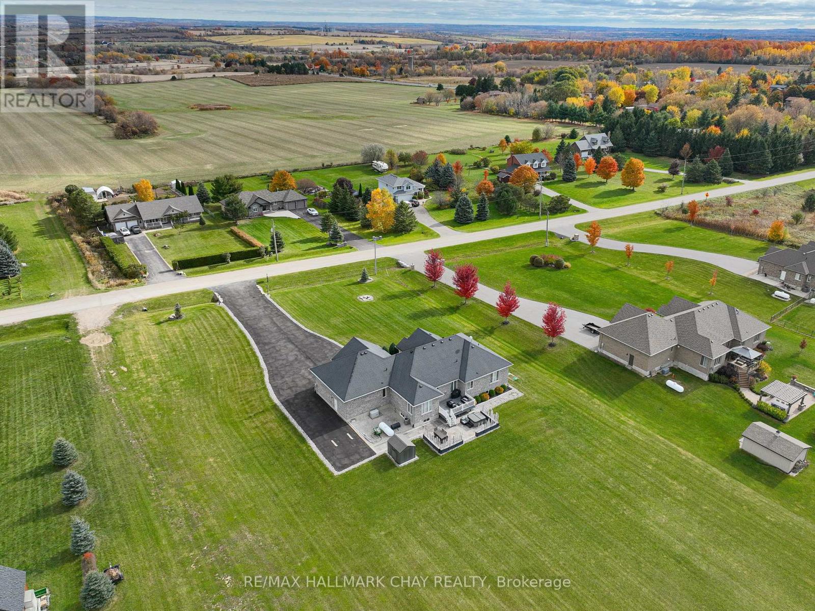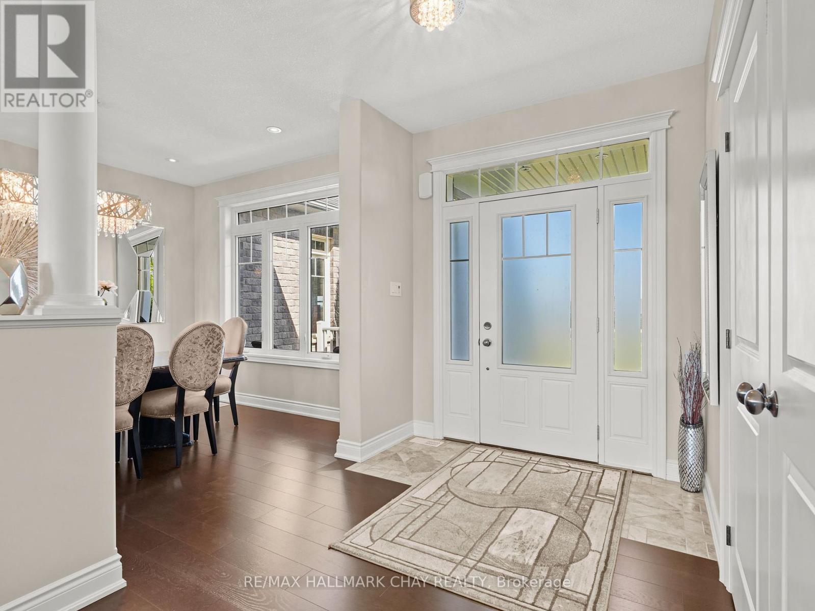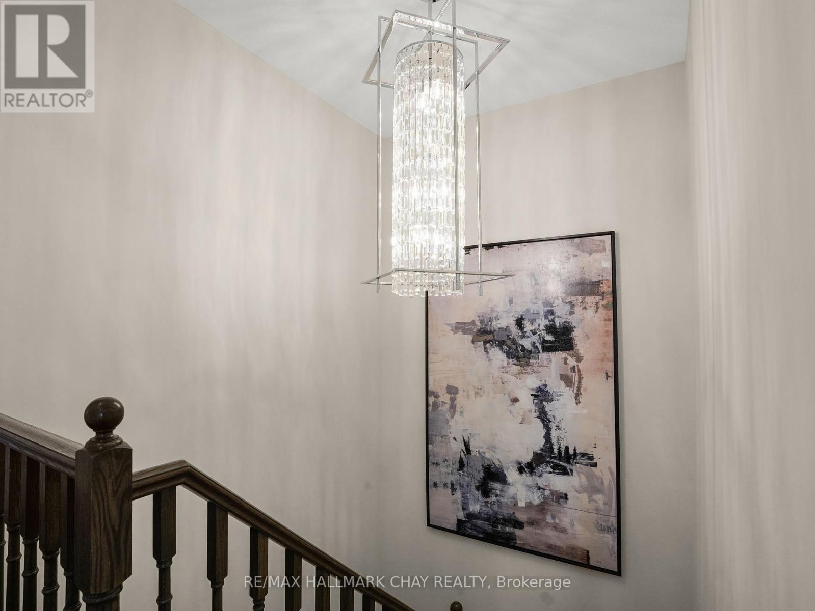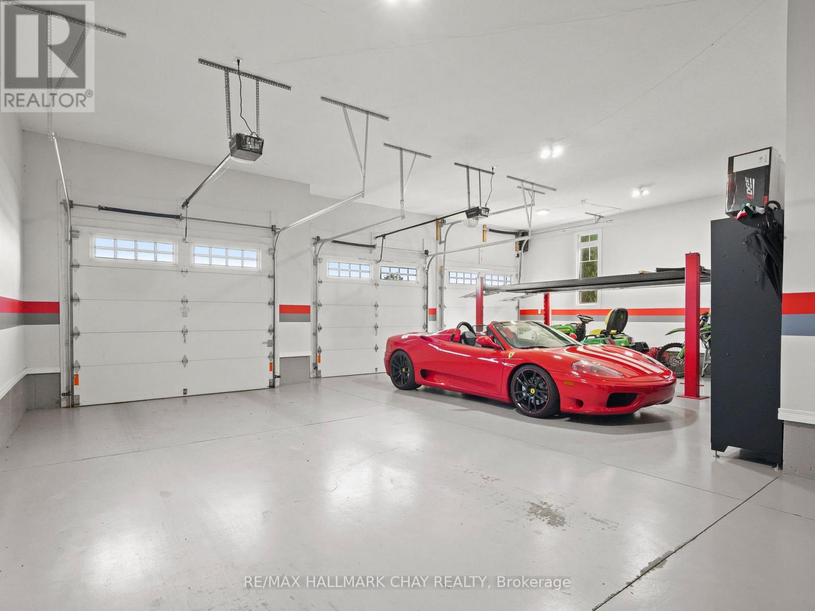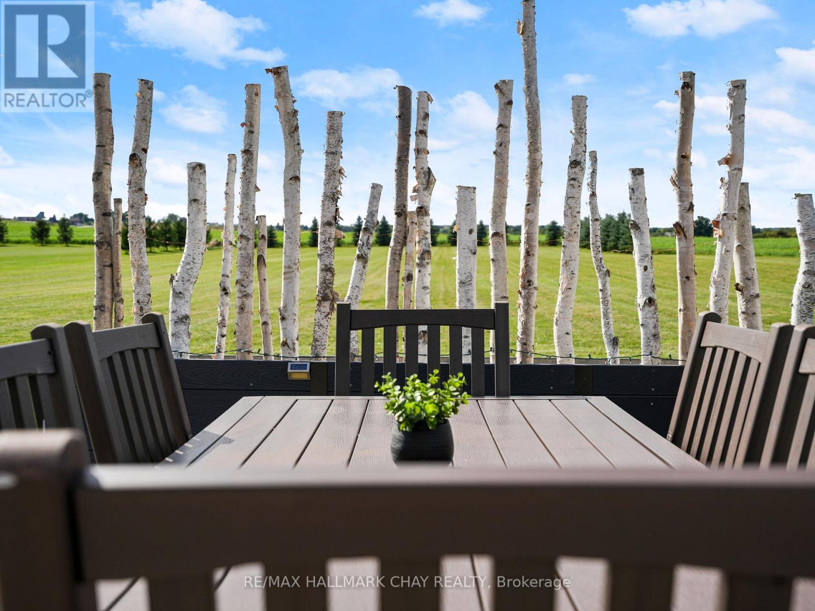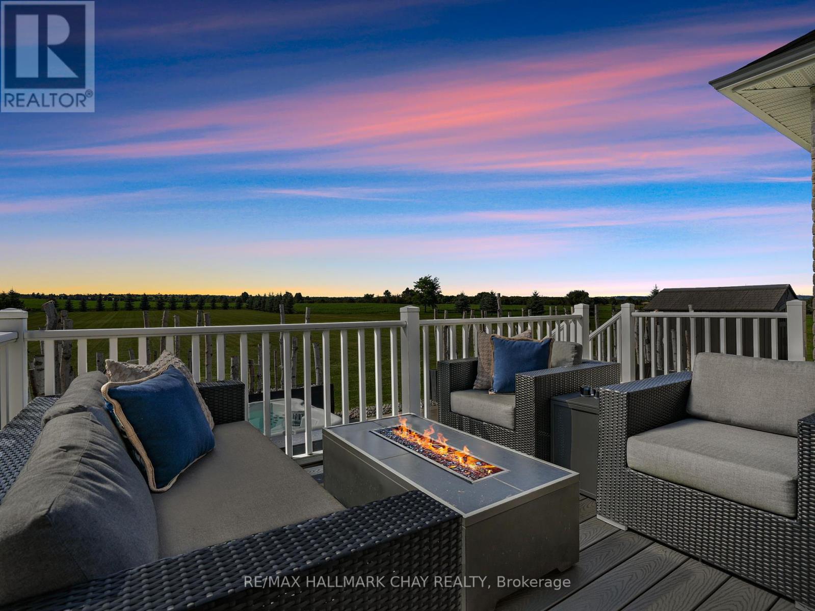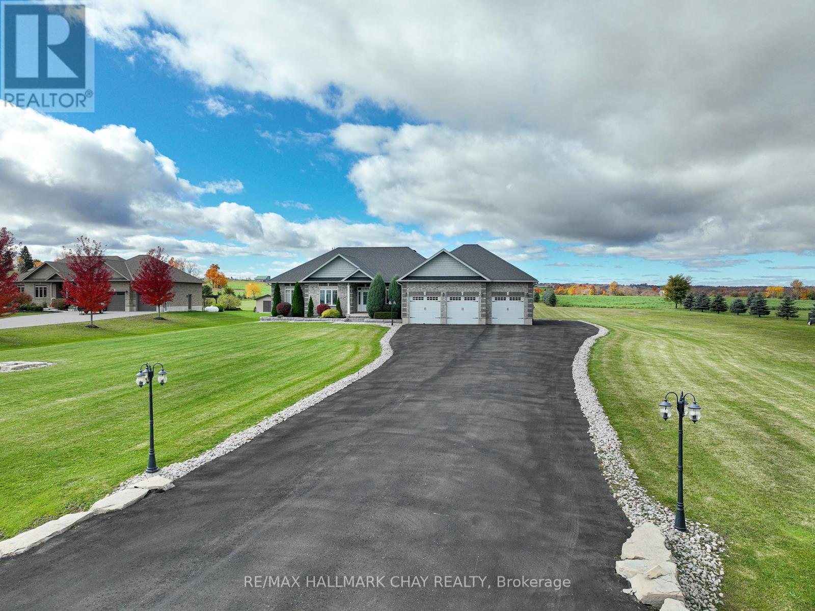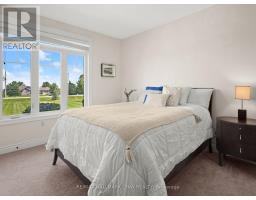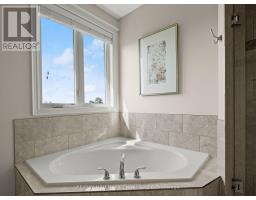996036 Mulmur-Tosorontio T Line Mulmur, Ontario L9V 0N1
$1,499,000
This stunning custom-built executive bungalow sits on a sprawling 1.98-acre lot, offering the perfect blend of luxurious indoor living and expansive outdoor space. The open-concept layout, designed to impress, features soaring ceilings and vast windows that flood the interior with natural light. The gourmet kitchen, with its sleek quartz countertops, flows effortlessly into the living and dining areas, creating an ideal space for both casual living and grand entertaining. Step out onto the spacious back deck, which transitions seamlessly into a custom patio. Here, you can relax in the hot tub while soaking in the breathtaking sunsets. The property boasts meticulous hardscaping, including a fully paved driveway that can accommodate 20+ vehicles, and beautifully crafted patios framed by a seamless river rock border. The fully insulated three-car garage, with convenient side-door access and direct entry to both the main floor and basement, offers excellent in-law suite potential. The expansive unfinished basement, providing an additional 2,297 square feet, is a blank canvas with a bathroom rough-in, ready for your personal touch. This exceptional home offers limitless possibilities in a truly breathtaking setting. **** EXTRAS **** Walking distance to the beloved Globe Restaurant. Under 10 mins to Alliston & 45 mins to the GTA! Home has been meticulously maintained. Backup generator runs the whole home if power goes out. Willing to include all furniture. (id:50886)
Property Details
| MLS® Number | X9779685 |
| Property Type | Single Family |
| Community Name | Rural Mulmur |
| Features | Flat Site, Lighting, Sump Pump |
| ParkingSpaceTotal | 40 |
| Structure | Patio(s), Shed |
Building
| BathroomTotal | 2 |
| BedroomsAboveGround | 3 |
| BedroomsTotal | 3 |
| Appliances | Hot Tub, Water Heater, Garage Door Opener Remote(s), Dishwasher, Dryer, Refrigerator, Stove, Washer, Window Coverings |
| ArchitecturalStyle | Bungalow |
| BasementDevelopment | Unfinished |
| BasementFeatures | Separate Entrance |
| BasementType | N/a (unfinished) |
| ConstructionStyleAttachment | Detached |
| CoolingType | Central Air Conditioning, Air Exchanger |
| ExteriorFinish | Brick, Stone |
| FireProtection | Security System |
| FireplacePresent | Yes |
| FlooringType | Hardwood, Ceramic |
| FoundationType | Poured Concrete |
| HeatingFuel | Propane |
| HeatingType | Forced Air |
| StoriesTotal | 1 |
| SizeInterior | 1999.983 - 2499.9795 Sqft |
| Type | House |
Parking
| Attached Garage |
Land
| Acreage | No |
| LandscapeFeatures | Landscaped |
| Sewer | Septic System |
| SizeDepth | 560 Ft |
| SizeFrontage | 155 Ft ,3 In |
| SizeIrregular | 155.3 X 560 Ft |
| SizeTotalText | 155.3 X 560 Ft|1/2 - 1.99 Acres |
Rooms
| Level | Type | Length | Width | Dimensions |
|---|---|---|---|---|
| Main Level | Bathroom | 2.41 m | 3.53 m | 2.41 m x 3.53 m |
| Main Level | Eating Area | 3.85 m | 3.67 m | 3.85 m x 3.67 m |
| Main Level | Dining Room | 4.04 m | 3.19 m | 4.04 m x 3.19 m |
| Main Level | Kitchen | 5.13 m | 3.67 m | 5.13 m x 3.67 m |
| Main Level | Living Room | 6.95 m | 5.6 m | 6.95 m x 5.6 m |
| Main Level | Laundry Room | 2.79 m | 2.14 m | 2.79 m x 2.14 m |
| Main Level | Primary Bedroom | 4.68 m | 5.73 m | 4.68 m x 5.73 m |
| Main Level | Bedroom 2 | 3.97 m | 4.27 m | 3.97 m x 4.27 m |
| Main Level | Bedroom 3 | 4.24 m | 3.37 m | 4.24 m x 3.37 m |
| Main Level | Bathroom | 2.88 m | 2.84 m | 2.88 m x 2.84 m |
https://www.realtor.ca/real-estate/27600864/996036-mulmur-tosorontio-t-line-mulmur-rural-mulmur
Interested?
Contact us for more information
Cassidy Julee Lemoine
Salesperson
218 Bayfield St, 100078 & 100431
Barrie, Ontario L4M 3B6
Michelle Chambers
Salesperson
20 Victoria St. W. P.o. Box 108
Alliston, Ontario L9R 1T9




