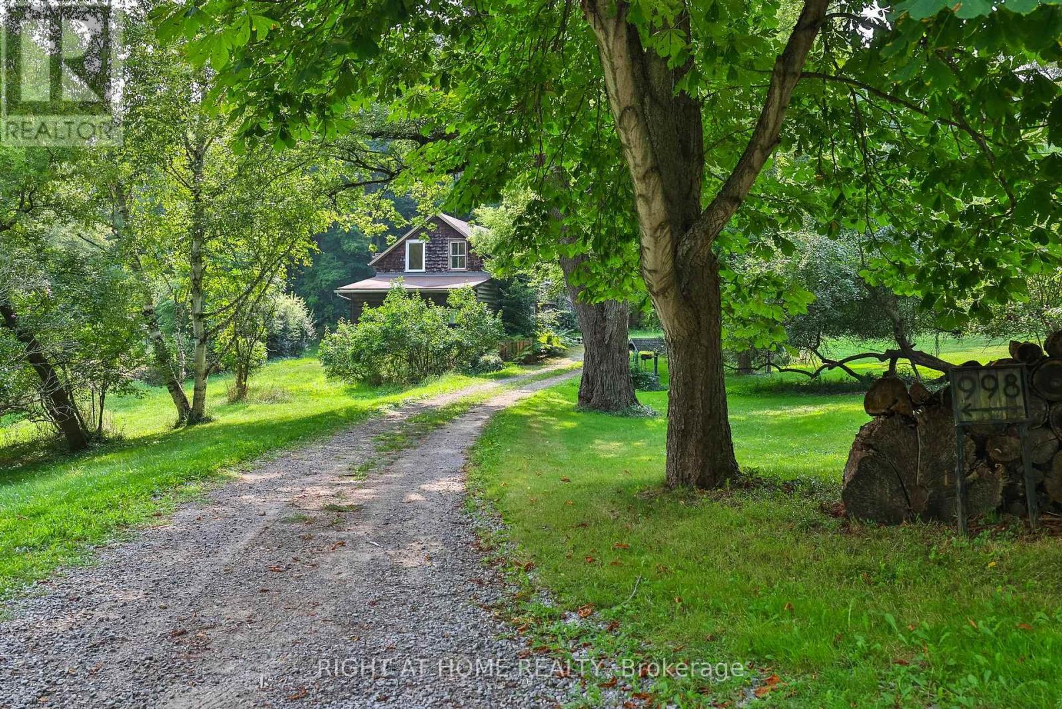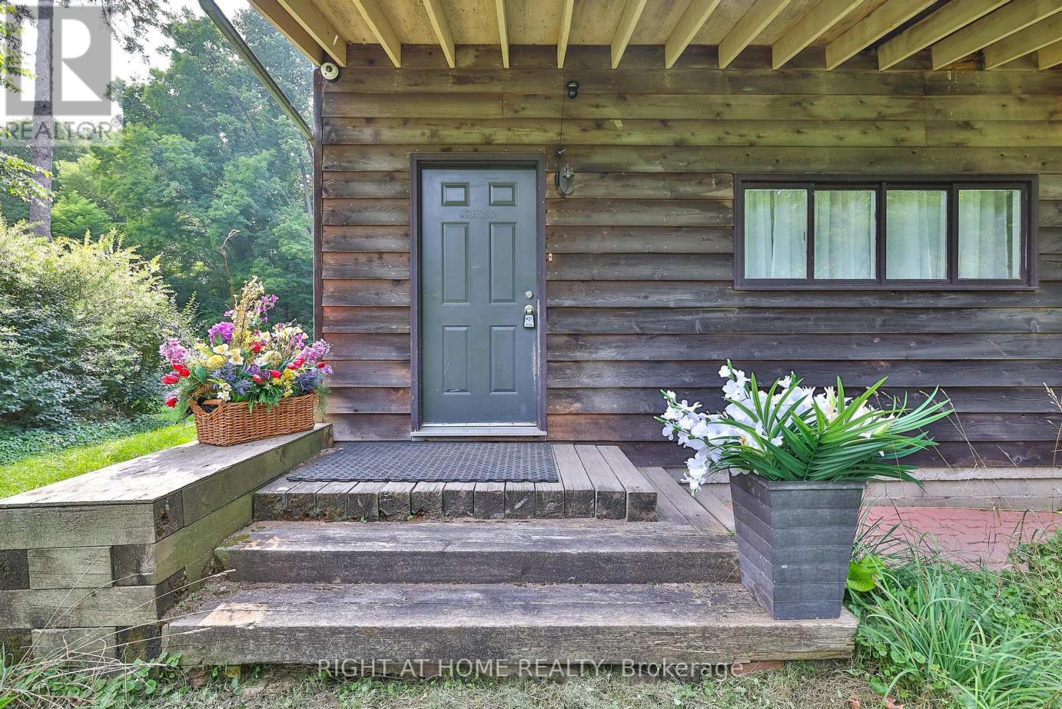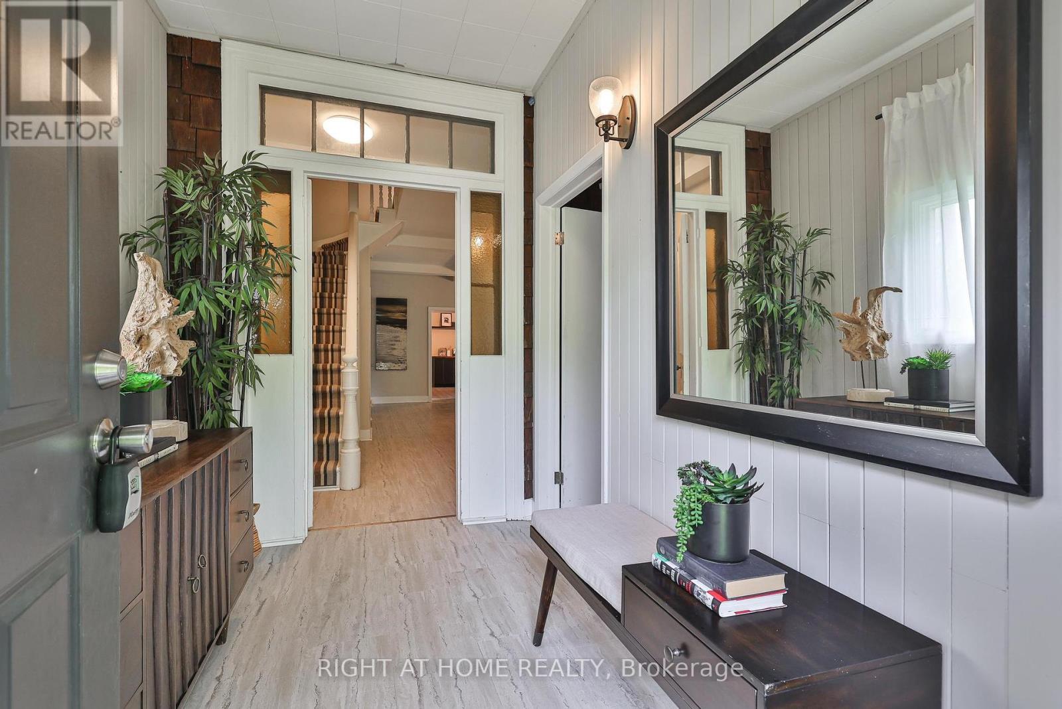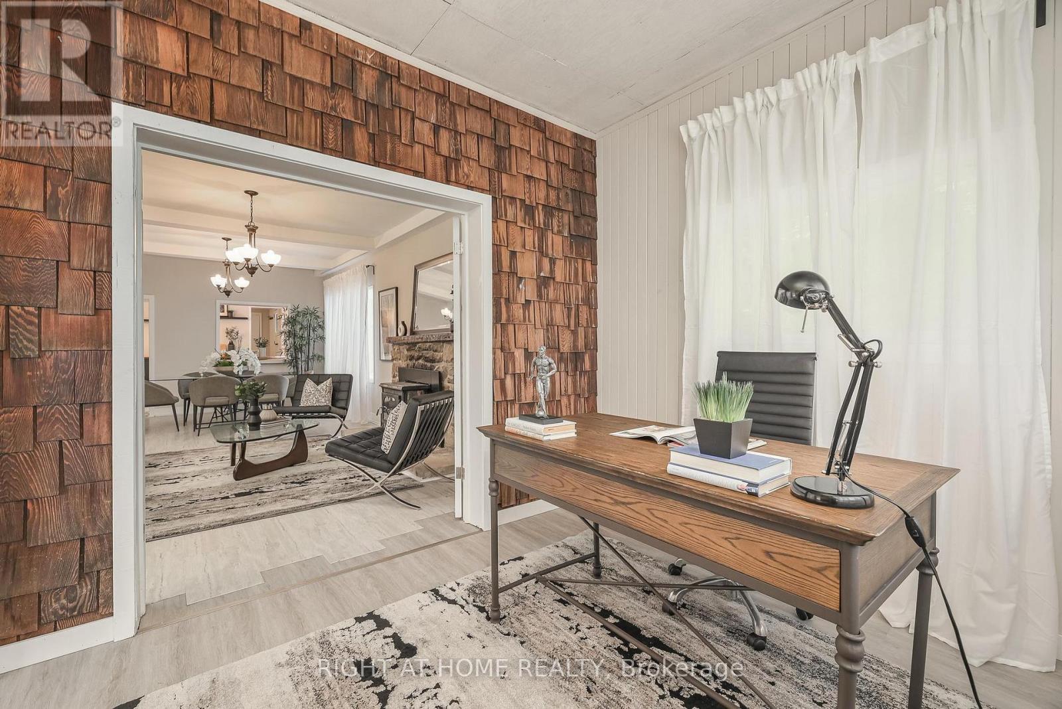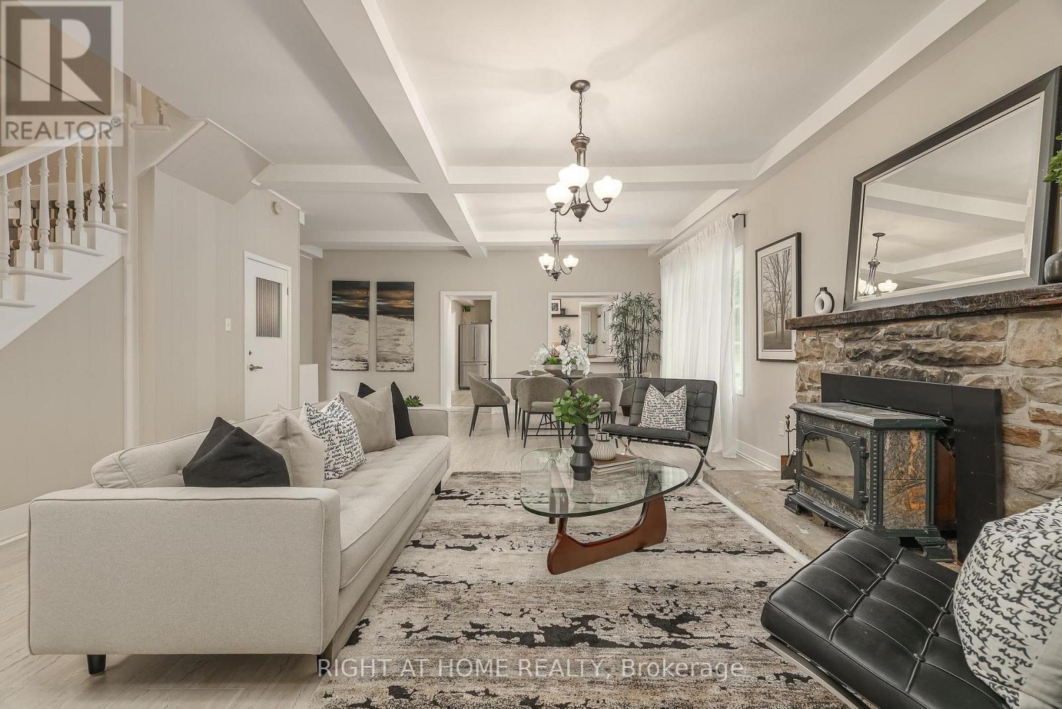998 Sulphur Springs Hamilton, Ontario L9H 5E3
$1,795,000
Welcome to the extraordinary.A hidden 50+ Acre gem, distinctly old farmhouse exterior with a refined and elegant modern contemporary interior. Approx 3000 square feet of living space with 5 Bedrooms. ! The kitchens embrace 2 grand sitting rooms and 2 distinct dining room areas with large windows. There are two separate office areas for working from home.Own your own pond fed by an artesian well and enjoy homemade apple pie from your apple orchard trees. You will be surrounded by spectacular nature yet always be close to all modern amenities.An unexpected find awaits you (id:50886)
Property Details
| MLS® Number | X12366041 |
| Property Type | Single Family |
| Community Name | Rural Ancaster |
| Features | Ravine, Rolling, Backs On Greenbelt, Conservation/green Belt, Carpet Free |
| Parking Space Total | 20 |
| Structure | Drive Shed, Shed |
| View Type | View |
Building
| Bathroom Total | 3 |
| Bedrooms Above Ground | 5 |
| Bedrooms Total | 5 |
| Age | 100+ Years |
| Amenities | Fireplace(s) |
| Appliances | All |
| Basement Type | Full |
| Construction Style Attachment | Detached |
| Cooling Type | Central Air Conditioning |
| Exterior Finish | Wood |
| Fireplace Present | Yes |
| Fireplace Total | 1 |
| Flooring Type | Laminate |
| Foundation Type | Concrete |
| Half Bath Total | 1 |
| Heating Fuel | Propane |
| Heating Type | Forced Air |
| Stories Total | 2 |
| Size Interior | 2,500 - 3,000 Ft2 |
| Type | House |
| Utility Water | Municipal Water |
Parking
| Carport | |
| Garage |
Land
| Access Type | Private Road |
| Acreage | Yes |
| Sewer | Septic System |
| Size Irregular | As Per Survey |
| Size Total Text | As Per Survey|50 - 100 Acres |
| Surface Water | Lake/pond |
| Zoning Description | Residential |
Rooms
| Level | Type | Length | Width | Dimensions |
|---|---|---|---|---|
| Second Level | Bedroom | 4.2 m | 2.8 m | 4.2 m x 2.8 m |
| Second Level | Bedroom 2 | 4 m | 2.8 m | 4 m x 2.8 m |
| Second Level | Bedroom 3 | 3.5 m | 4 m | 3.5 m x 4 m |
| Second Level | Bedroom 4 | 2.5 m | 4 m | 2.5 m x 4 m |
| Second Level | Bedroom 5 | 7.8 m | 3.5 m | 7.8 m x 3.5 m |
| Ground Level | Dining Room | 8.2 m | 4 m | 8.2 m x 4 m |
| Ground Level | Kitchen | 4.2 m | 3.3 m | 4.2 m x 3.3 m |
| Ground Level | Great Room | 7.4 m | 6 m | 7.4 m x 6 m |
| Ground Level | Living Room | 3.3 m | 4 m | 3.3 m x 4 m |
https://www.realtor.ca/real-estate/28781008/998-sulphur-springs-hamilton-rural-ancaster
Contact Us
Contact us for more information
Antonio Rico
Salesperson
480 Eglinton Ave West #30, 106498
Mississauga, Ontario L5R 0G2
(905) 565-9200
(905) 565-6677
www.rightathomerealty.com/

