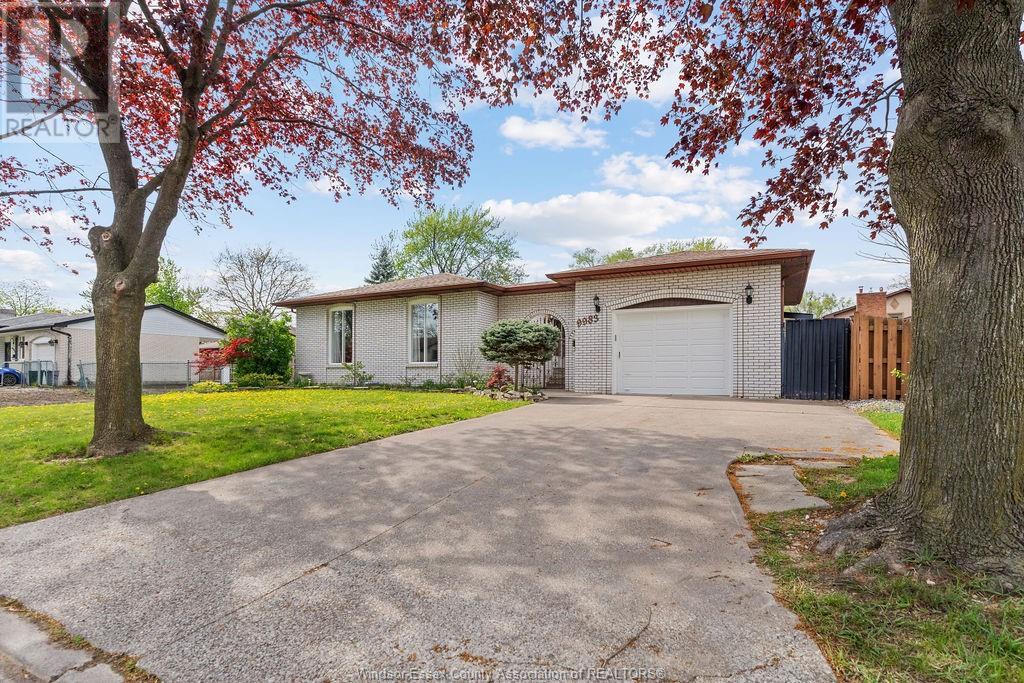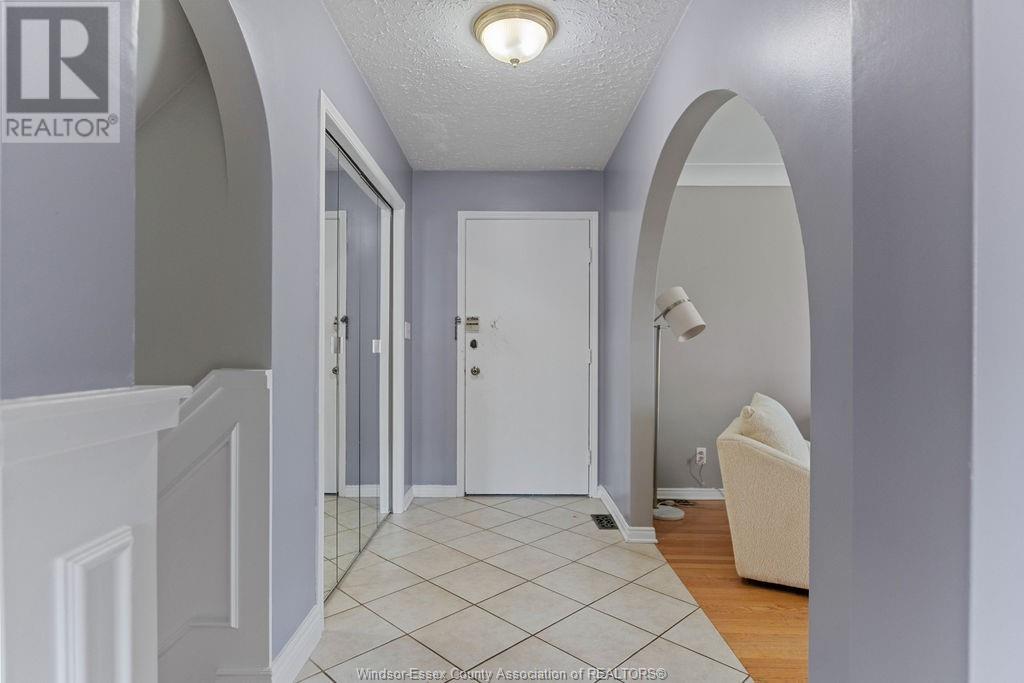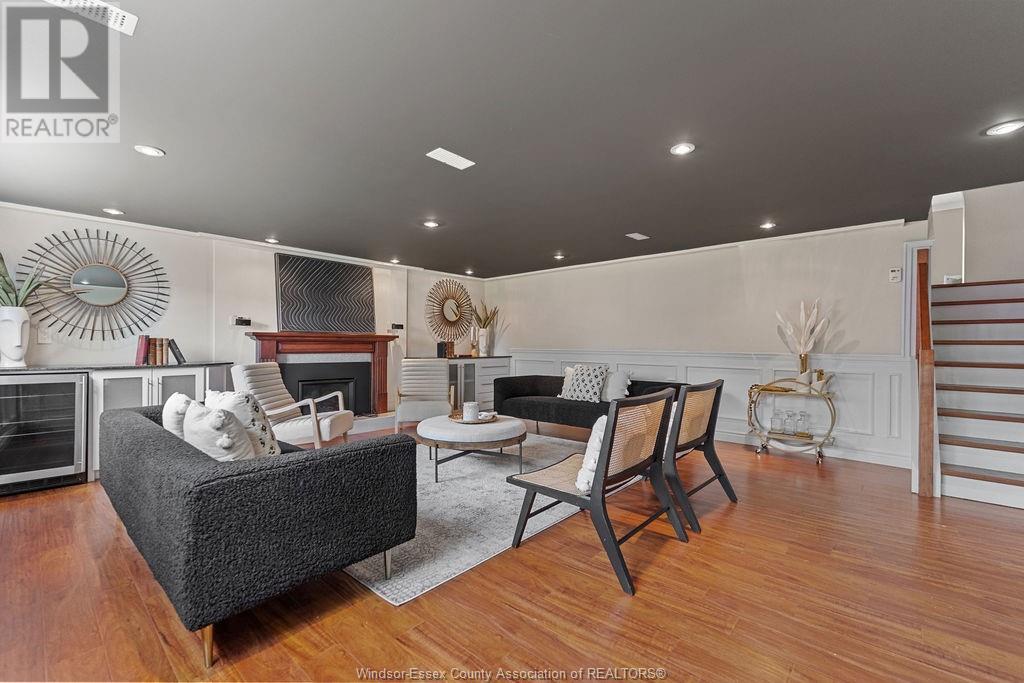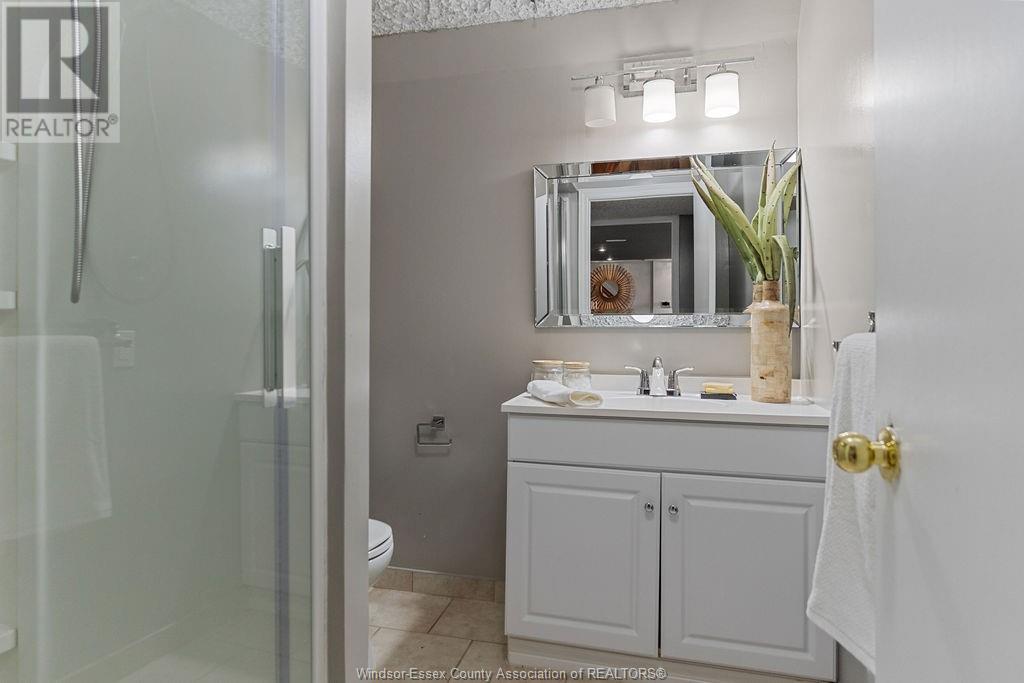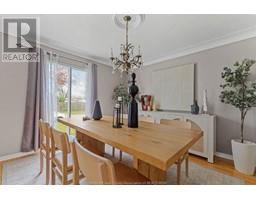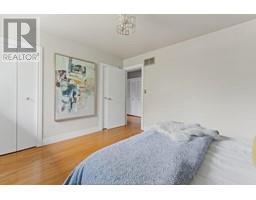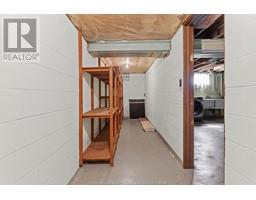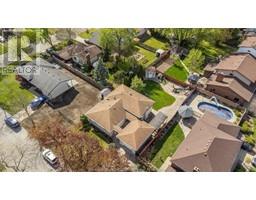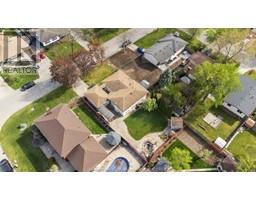9983 Kenwood Crescent Windsor, Ontario N8R 1H4
$539,900
Nestled in the sought-after Forest Glade neighbourhood, 9983 Kenwood Crescent offers a blend of comfort, style, and functionality. This 4 level home boasts a spacious layout, perfect for families seeking both relaxation and entertainment spaces. The bright and airy living room leads to a formal dining area and kitchen. Upstairs you will find three generously sized bedrooms and a 4 piece bathroom. Lower level has an expansive family room with cozy gas fireplace, bedroom and another 4 piece bathroom-perfect for guests. The 4th level offers plenty of room for storage and potential to grow finished living space if needed. Outside you will find a private backyard retreat on a great lot featuring a courtyard, a covered patio and attached garage. (id:50886)
Property Details
| MLS® Number | 25011764 |
| Property Type | Single Family |
| Features | Double Width Or More Driveway, Concrete Driveway, Finished Driveway, Front Driveway |
Building
| Bathroom Total | 2 |
| Bedrooms Above Ground | 3 |
| Bedrooms Below Ground | 1 |
| Bedrooms Total | 4 |
| Appliances | Cooktop, Dishwasher, Dryer, Refrigerator, Washer |
| Architectural Style | 4 Level |
| Constructed Date | 1976 |
| Construction Style Attachment | Detached |
| Construction Style Split Level | Backsplit |
| Cooling Type | Central Air Conditioning |
| Exterior Finish | Brick |
| Fireplace Fuel | Gas |
| Fireplace Present | Yes |
| Fireplace Type | Insert |
| Flooring Type | Ceramic/porcelain, Hardwood |
| Foundation Type | Concrete |
| Heating Fuel | Natural Gas |
| Heating Type | Furnace |
Parking
| Attached Garage | |
| Garage | |
| Other |
Land
| Acreage | No |
| Fence Type | Fence |
| Landscape Features | Landscaped |
| Size Irregular | 60x120.00 |
| Size Total Text | 60x120.00 |
| Zoning Description | R2.7b |
Rooms
| Level | Type | Length | Width | Dimensions |
|---|---|---|---|---|
| Second Level | 4pc Bathroom | Measurements not available | ||
| Second Level | Bedroom | Measurements not available | ||
| Second Level | Bedroom | Measurements not available | ||
| Second Level | Bedroom | Measurements not available | ||
| Lower Level | 4pc Bathroom | Measurements not available | ||
| Lower Level | Storage | Measurements not available | ||
| Lower Level | Laundry Room | Measurements not available | ||
| Lower Level | Bedroom | Measurements not available | ||
| Lower Level | Family Room | Measurements not available | ||
| Main Level | Kitchen | Measurements not available | ||
| Main Level | Dining Room | Measurements not available | ||
| Main Level | Living Room | Measurements not available |
https://www.realtor.ca/real-estate/28296399/9983-kenwood-crescent-windsor
Contact Us
Contact us for more information
Paul Germanese
Sales Person
(519) 948-1619
2451 Dougall Unit C
Windsor, Ontario N8X 1T3
(519) 252-5967
Andrea Bate
Sales Person
2451 Dougall Unit C
Windsor, Ontario N8X 1T3
(519) 252-5967

