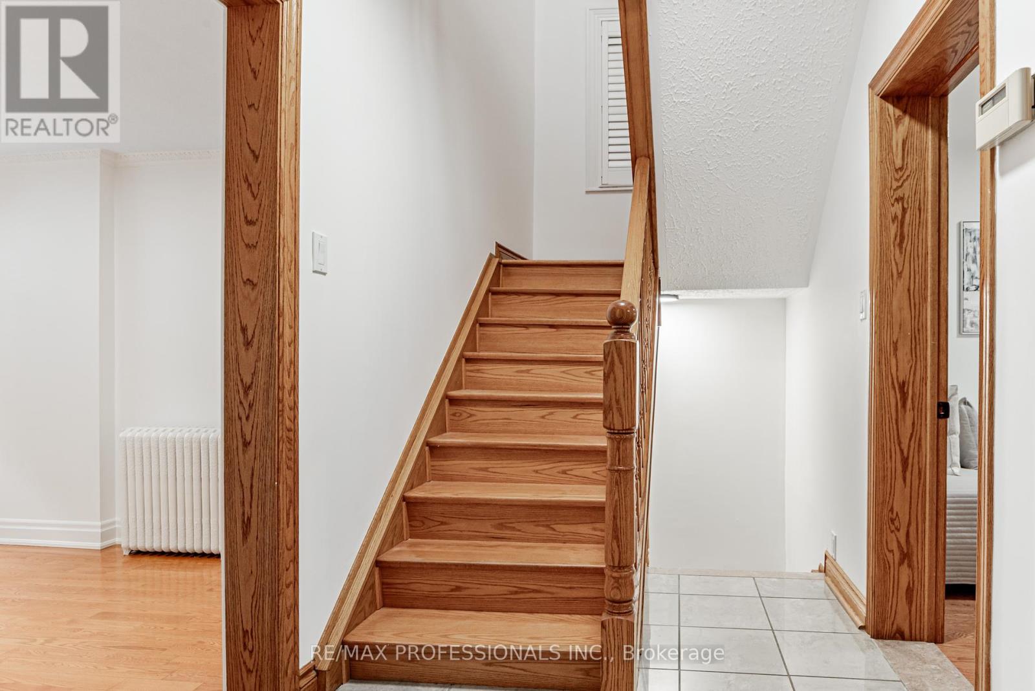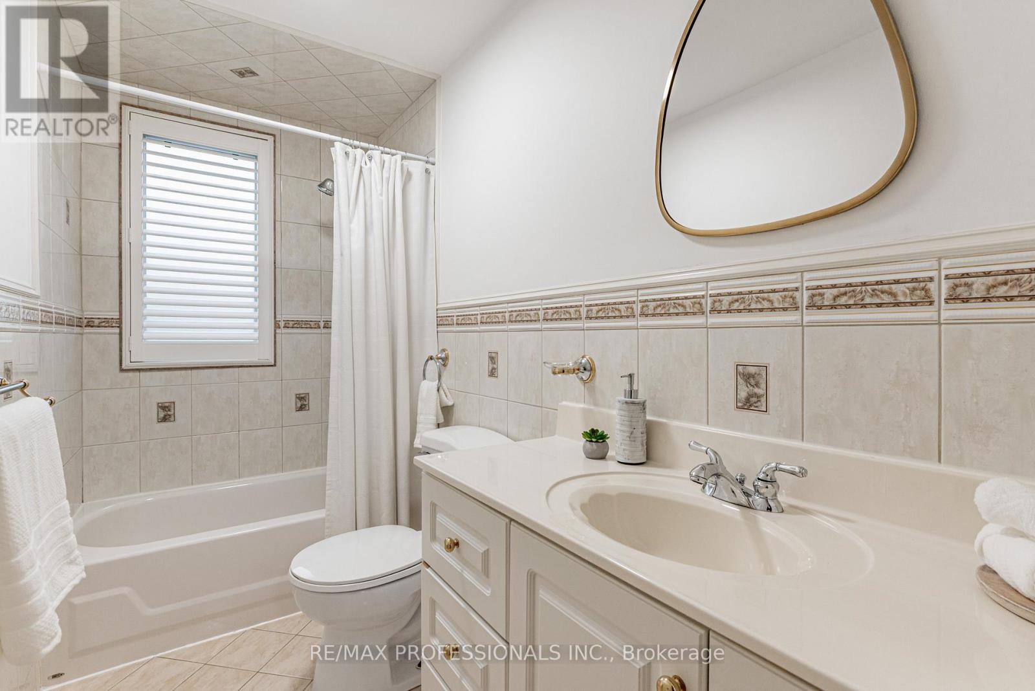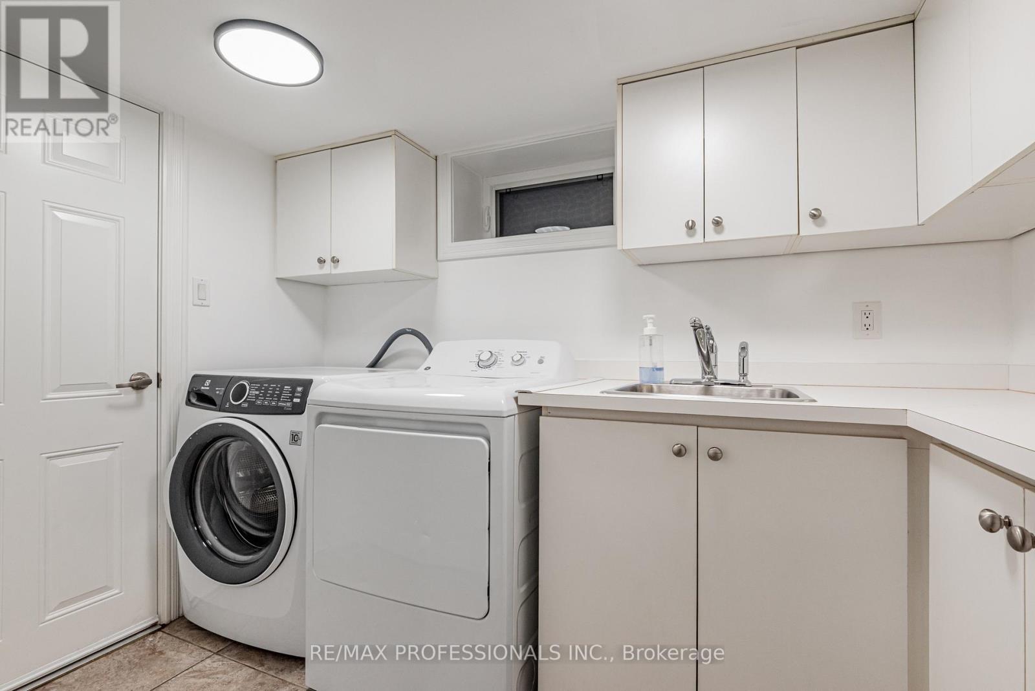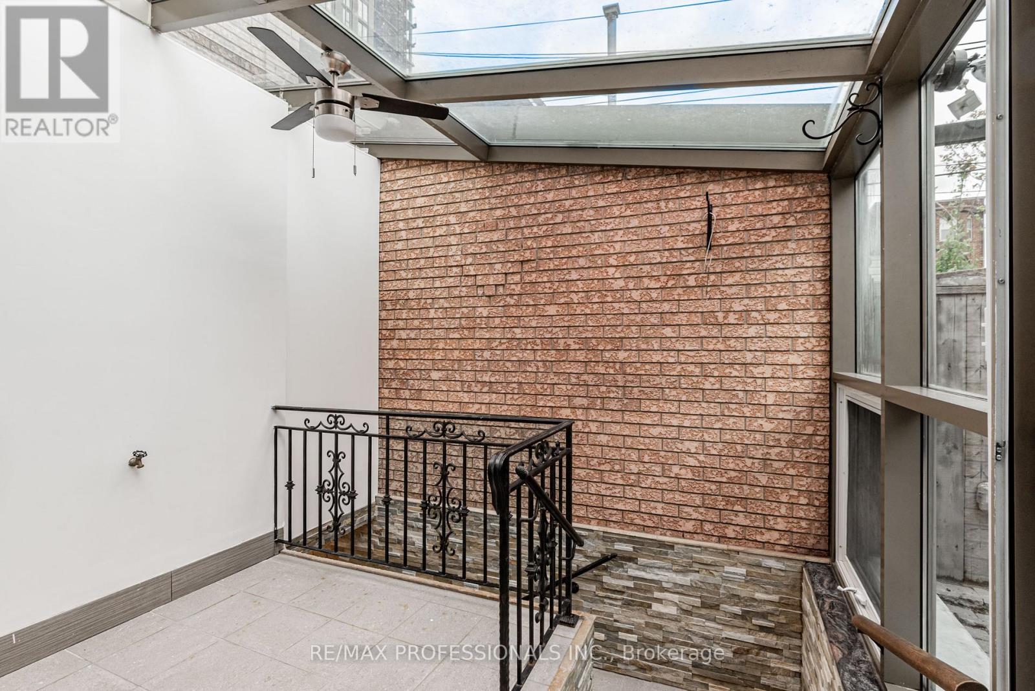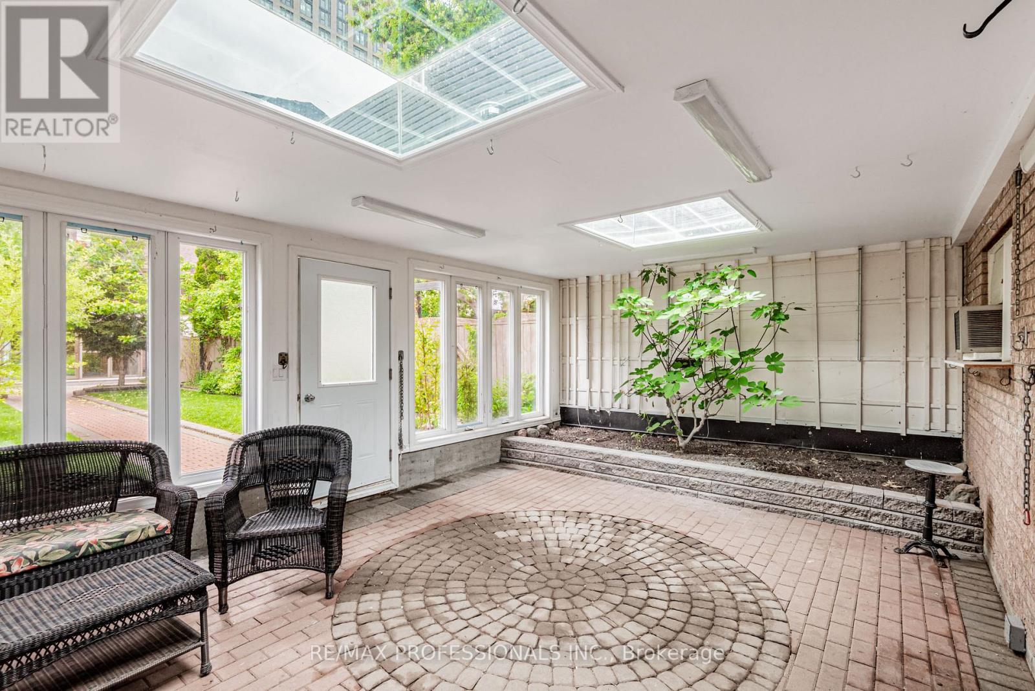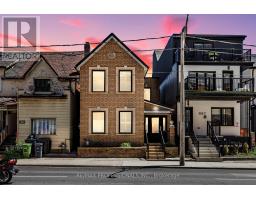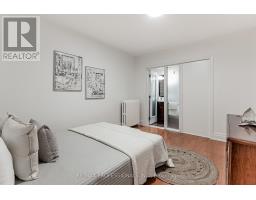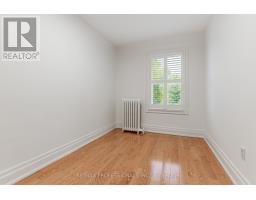999 Dufferin Street Toronto, Ontario M6H 4B2
$1,650,000
Live, Invest, or Develop - Versatile Opportunity in Coveted Dufferin Grove! Welcome to 999 Dufferin St - a rare, fully detached 4-bedroom, 3-bathroom home situated on an expansive 25 x 166 ft lot in the heart of Dufferin Grove, featuring an oversized 700 Sq Ft double-car garage with laneway access, offering the potential to build a 2-storey laneway house - a lucrative opportunity for added income and long-term growth. (see report). Whether you're an investor, end-user, or developer, this property checks all the boxes and can elevate any real estate portfolio. Move-in ready with many custom finishes and features - and incredibly spacious, it offers the flexibility to be enjoyed as a large family home, converted to a multi-unit income property, or a potential redevelopment. This outstanding home features a finished basement with separate entrance, a full bathroom, large recreational space (potential 5th bedroom), laundry room, and an eat-in kitchen - ideal for rental or in-law suite potential. The property Offers two full kitchens and a rough-in for a third on the second floor. Location is everything: just steps from the Bloor & Dufferin subway, top-tier restaurants, cafes, Dufferin Mall, wonderful schools, parks, and the Bloorcourt Village shopping strip. You're also walking distance to Dufferin Grove Farmers Market, Little Portugal, Little Italy - the upcoming 89,000 sq ft Wallace Emerson Community Centre. Don't miss your chance to own a piece of one of Toronto's most dynamic and connected neighbourhoods with tremendous ROI potential and endless possibilities. (id:50886)
Property Details
| MLS® Number | C12175851 |
| Property Type | Single Family |
| Community Name | Dufferin Grove |
| Features | Lane |
| Parking Space Total | 2 |
Building
| Bathroom Total | 3 |
| Bedrooms Above Ground | 4 |
| Bedrooms Total | 4 |
| Appliances | Dishwasher, Dryer, Stove, Washer, Window Coverings, Refrigerator |
| Basement Development | Finished |
| Basement Type | N/a (finished) |
| Construction Style Attachment | Detached |
| Exterior Finish | Brick |
| Foundation Type | Unknown |
| Heating Fuel | Natural Gas |
| Heating Type | Hot Water Radiator Heat |
| Stories Total | 2 |
| Size Interior | 1,500 - 2,000 Ft2 |
| Type | House |
| Utility Water | Municipal Water |
Parking
| Detached Garage | |
| Garage |
Land
| Acreage | No |
| Sewer | Sanitary Sewer |
| Size Depth | 166 Ft |
| Size Frontage | 25 Ft |
| Size Irregular | 25 X 166 Ft |
| Size Total Text | 25 X 166 Ft |
Contact Us
Contact us for more information
Matthew Valadao Fernandes
Broker
www.youtube.com/embed/VI_DHs715Nc
www.matthewfernandes.ca/
www.facebook.com/matthewfernandesgroup
www.instagram.com/matthewfernandesgroup/
www.youtube.com/@MatthewFernandesGroup
4242 Dundas St W Unit 9
Toronto, Ontario M8X 1Y6
(416) 236-1241
(416) 231-0563













