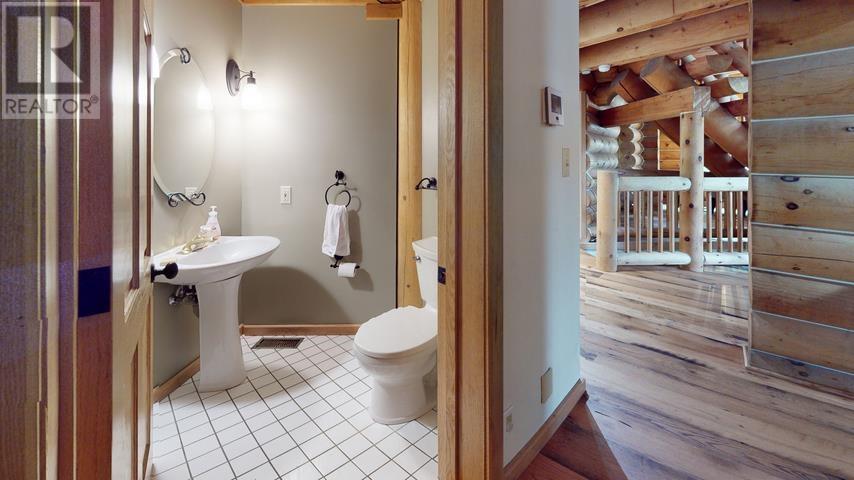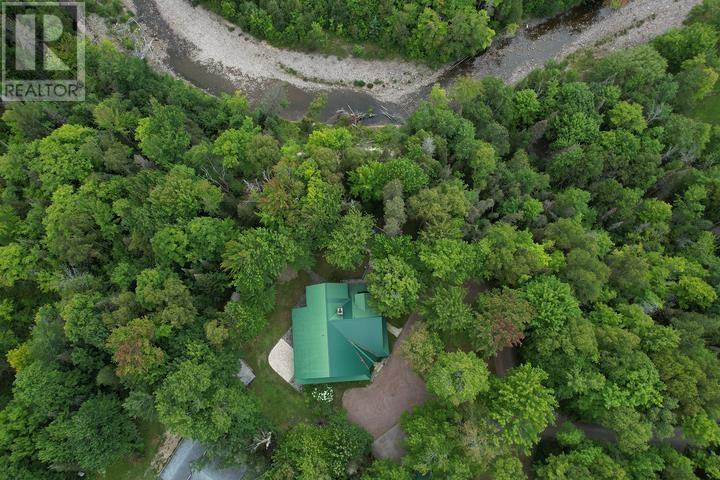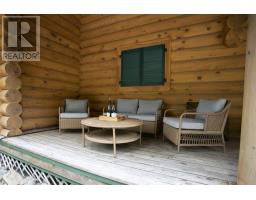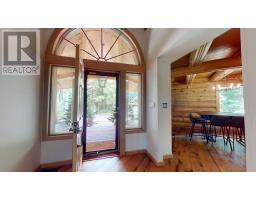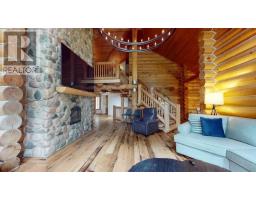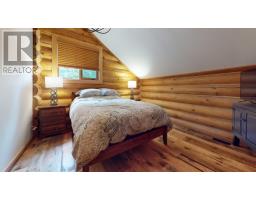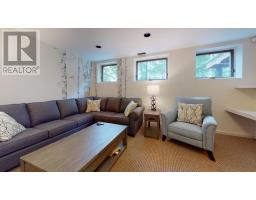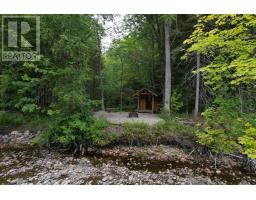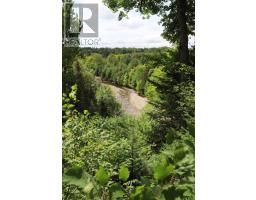999 Fourth Lin Sault Ste. Marie, Ontario P6A 6J8
$899,900
Majestically situated high above the Root River on over 4 acres of privacy, this 3000 sq ft custom built log home is truly one of a kind. This spectacular offering has the feel of a resort but all the conveniences of city living. This stunning custom build offers a warm welcoming layout perfect for family living and entertaining. Enjoy the glorious great room with floor to vaulted ceiling, stone fireplace and main-level family room with access to decking and hot tub. The spacious kitchen is a chef's dream with built-in Wolf appliances. Plus there are 5 bedrooms, 4 baths including ensuite, and a fully finished basement with rec room and sauna. Outside you'll love the 2-car detached garage with 2nd floor, covered gazebo and children's playset. If you want to cool off, take a walk down to the river's edge and enjoy a dip in the swimming hole and afterwards warm up by the fire pit. Be sure to take the visual tour for more detail. (id:50886)
Property Details
| MLS® Number | SM240640 |
| Property Type | Single Family |
| Community Name | Sault Ste. Marie |
| CommunicationType | High Speed Internet |
| Features | Ravine, Conservation/green Belt, Balcony, Crushed Stone Driveway |
| StorageType | Storage Shed |
| Structure | Deck, Patio(s), Shed |
| ViewType | View |
| WaterFrontType | Waterfront |
Building
| BathroomTotal | 4 |
| BedroomsAboveGround | 3 |
| BedroomsBelowGround | 2 |
| BedroomsTotal | 5 |
| Amenities | Sauna |
| Appliances | Microwave Built-in, Dishwasher, Oven - Built-in, Central Vacuum, Electronic Air Cleaner, Alarm System, Water Softener |
| BasementDevelopment | Finished |
| BasementType | Full (finished) |
| ConstructedDate | 1993 |
| ConstructionStyleAttachment | Detached |
| CoolingType | Central Air Conditioning |
| ExteriorFinish | Log |
| FireplacePresent | Yes |
| FireplaceTotal | 1 |
| FlooringType | Hardwood |
| FoundationType | Poured Concrete |
| HalfBathTotal | 1 |
| HeatingFuel | Natural Gas |
| HeatingType | Forced Air |
| StoriesTotal | 2 |
| SizeInterior | 3000 Sqft |
| UtilityWater | Drilled Well |
Parking
| Garage | |
| Gravel |
Land
| AccessType | Road Access |
| Acreage | Yes |
| Sewer | Septic System |
| SizeDepth | 649 Ft |
| SizeFrontage | 409.0000 |
| SizeIrregular | 4.2 |
| SizeTotal | 4.2 Ac|3 - 10 Acres |
| SizeTotalText | 4.2 Ac|3 - 10 Acres |
Rooms
| Level | Type | Length | Width | Dimensions |
|---|---|---|---|---|
| Second Level | Primary Bedroom | 17 x 18.6 | ||
| Second Level | Bedroom | 12.1 x 12.1 | ||
| Second Level | Bedroom | 12.1 x 13.9 | ||
| Second Level | Bathroom | 10.5 x 8.2 | ||
| Second Level | Ensuite | 16.6 x 8.7 | ||
| Basement | Recreation Room | 16.7 x 12.2 | ||
| Basement | Bedroom | 13.7 x 11.9 | ||
| Basement | Bedroom | 16.10 x 23.4 | ||
| Basement | Bonus Room | 11.7 x 16.1 | ||
| Basement | Bathroom | 11.7 x 6.2 | ||
| Main Level | Kitchen | 12.6 x 22.4 | ||
| Main Level | Dining Room | 11.5 x 13.2 | ||
| Main Level | Great Room | 17.4 x 23.7 | ||
| Main Level | Family Room | 20.5 x 12.6 | ||
| Main Level | Bathroom | 5.1 x 5.6 |
Utilities
| Electricity | Available |
| Telephone | Available |
https://www.realtor.ca/real-estate/26700328/999-fourth-lin-sault-ste-marie-sault-ste-marie
Interested?
Contact us for more information
Gordon A Henderson
Broker
766 Bay Street
Sault Ste. Marie, Ontario P6A 0A1


























