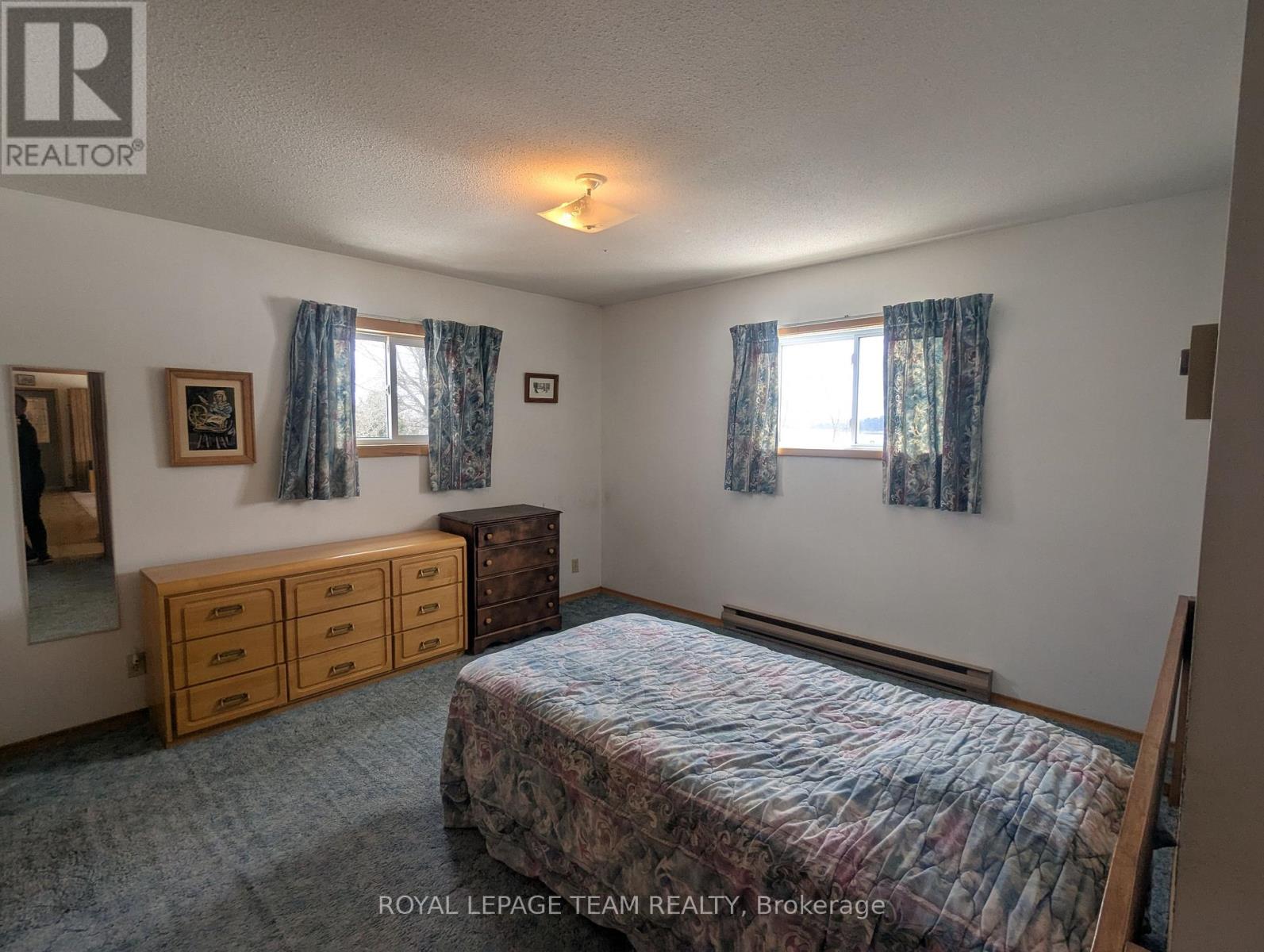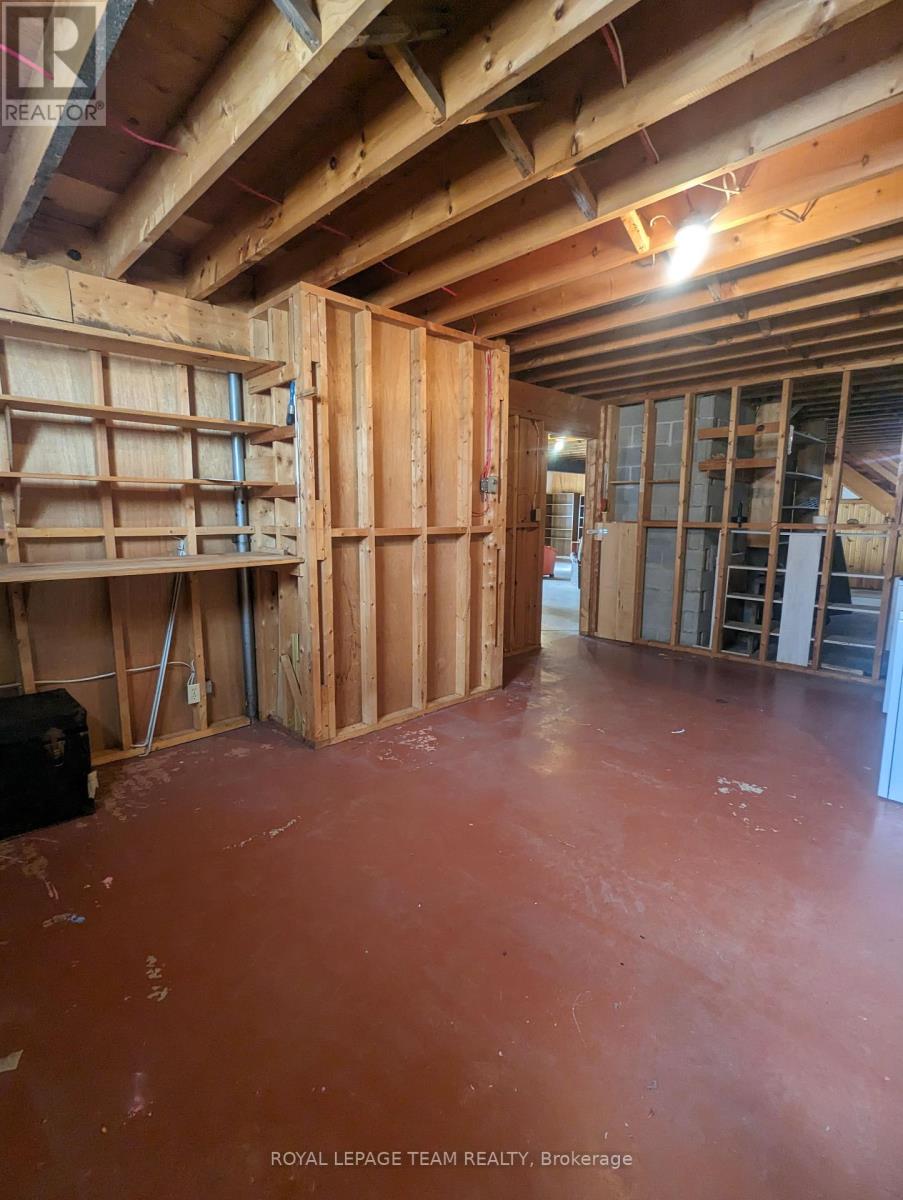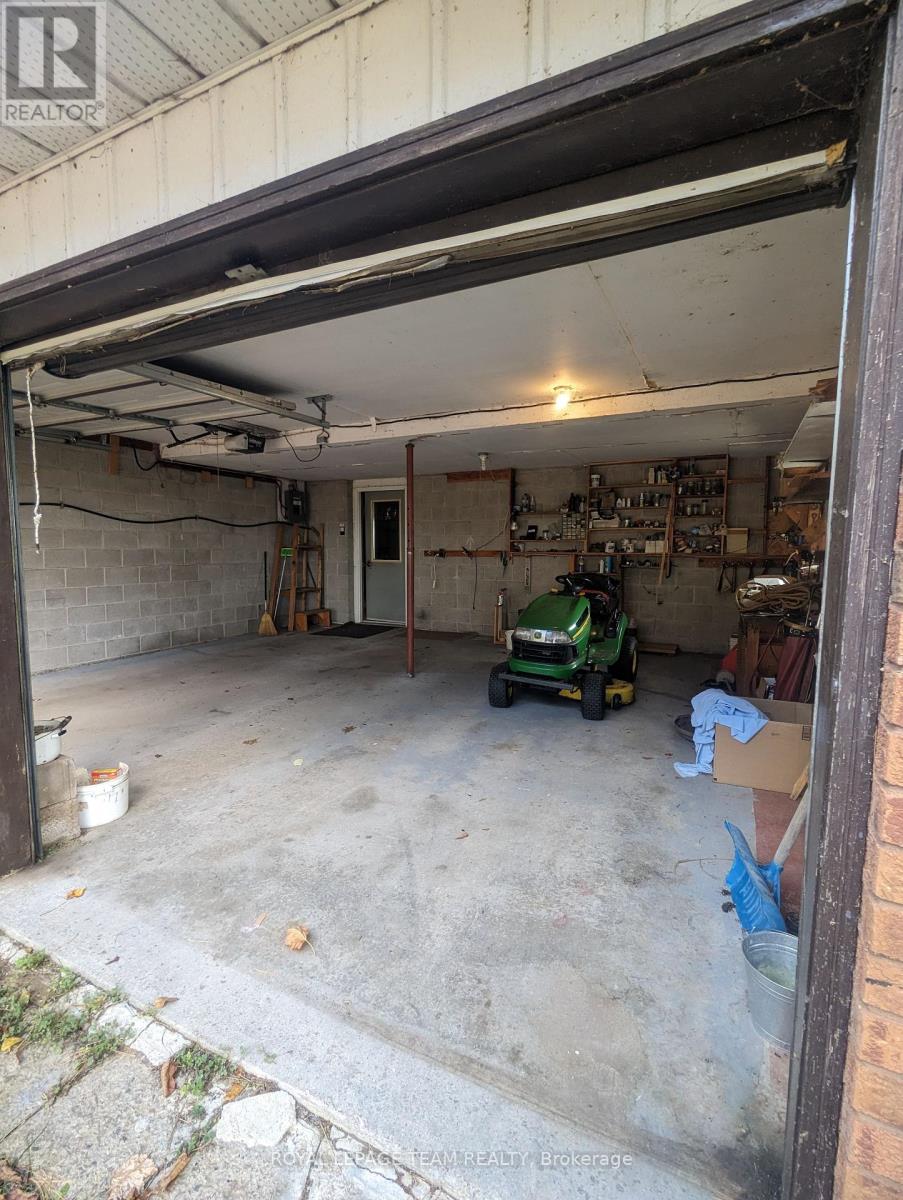9993 Highway 60 Highway North Algona Wilberforce, Ontario K0J 1T0
$650,000
Your Dream Awaits - Don't miss seeing this view! Seize this rare opportunity to live the country dream with a great waterfront home that comes with acres of privacy. This area offers great highway frontage with quick highway access to Eganville or Golden Lake and just a short drive to Pembroke. The home boasts an open floor plan and cathedral ceilings, thoughtfully positioned to capture stunning Wilbur Lake vistas. Enjoy full bathrooms on both levels for convenience. Move right in and personalize this well-built house to your taste. Discover a walk-out basement, private setting off the main road, your own fruit trees, and lots of room for storage inside and out! The views from this home are incredible all year-round - a great place to raise a family, retire or entertain! There is an abundance of waterfront with a great area that provides entry/access to Wilber Lake with a handy shed nearby. There is an abundance of open space on this property, almost all of which has been maintained. Seller is eager for serious offers, so don't delay! This is your gateway to waterfront country living make an offer today! Being sold as-is due to estate. 24-hour irrevocable required. Do not enter property unless accompanied by agent. (id:50886)
Property Details
| MLS® Number | X12076110 |
| Property Type | Single Family |
| Community Name | 561 - North Algona/Wilberforce Twp |
| Community Features | Fishing |
| Easement | Right Of Way, None |
| Features | Rolling, Waterway, Open Space, Wetlands |
| Parking Space Total | 8 |
| Structure | Deck, Outbuilding, Drive Shed, Shed |
| View Type | Direct Water View, Unobstructed Water View |
| Water Front Type | Waterfront |
Building
| Bathroom Total | 2 |
| Bedrooms Above Ground | 3 |
| Bedrooms Total | 3 |
| Amenities | Fireplace(s) |
| Appliances | Water Heater, Cooktop, Dishwasher, Dryer, Freezer, Oven, Washer, Refrigerator |
| Architectural Style | Bungalow |
| Basement Development | Partially Finished |
| Basement Features | Walk Out |
| Basement Type | N/a (partially Finished) |
| Construction Style Attachment | Detached |
| Exterior Finish | Aluminum Siding, Brick |
| Fireplace Present | Yes |
| Fireplace Total | 2 |
| Fireplace Type | Woodstove |
| Foundation Type | Block |
| Heating Fuel | Electric |
| Heating Type | Baseboard Heaters |
| Stories Total | 1 |
| Size Interior | 1,500 - 2,000 Ft2 |
| Type | House |
Parking
| Attached Garage | |
| Garage |
Land
| Acreage | No |
| Sewer | Septic System |
| Zoning Description | Ru, Ru-e1 |
Rooms
| Level | Type | Length | Width | Dimensions |
|---|---|---|---|---|
| Lower Level | Great Room | 7.64 m | 6.22 m | 7.64 m x 6.22 m |
| Lower Level | Bedroom 3 | 3.81 m | 4.24 m | 3.81 m x 4.24 m |
| Lower Level | Utility Room | 7.69 m | 3.73 m | 7.69 m x 3.73 m |
| Lower Level | Laundry Room | 5.76 m | 3.7 m | 5.76 m x 3.7 m |
| Main Level | Family Room | 7.62 m | 4.95 m | 7.62 m x 4.95 m |
| Main Level | Kitchen | 4.92 m | 4.77 m | 4.92 m x 4.77 m |
| Main Level | Other | 7.01 m | 2.36 m | 7.01 m x 2.36 m |
| Main Level | Primary Bedroom | 3.53 m | 3.4 m | 3.53 m x 3.4 m |
| Main Level | Bedroom 2 | 3.81 m | 3.22 m | 3.81 m x 3.22 m |
| Main Level | Office | 2.51 m | 1.93 m | 2.51 m x 1.93 m |
Utilities
| Cable | Available |
Contact Us
Contact us for more information
Matt Covey
Salesperson
1723 Carling Avenue, Suite 1
Ottawa, Ontario K2A 1C8
(613) 725-1171
(613) 725-3323





































