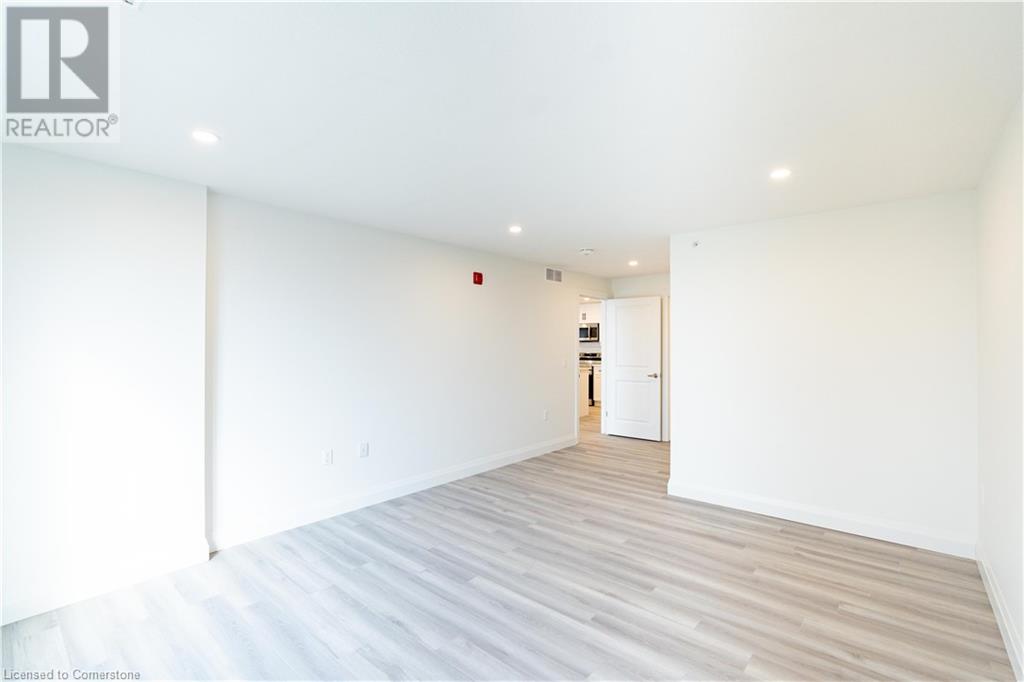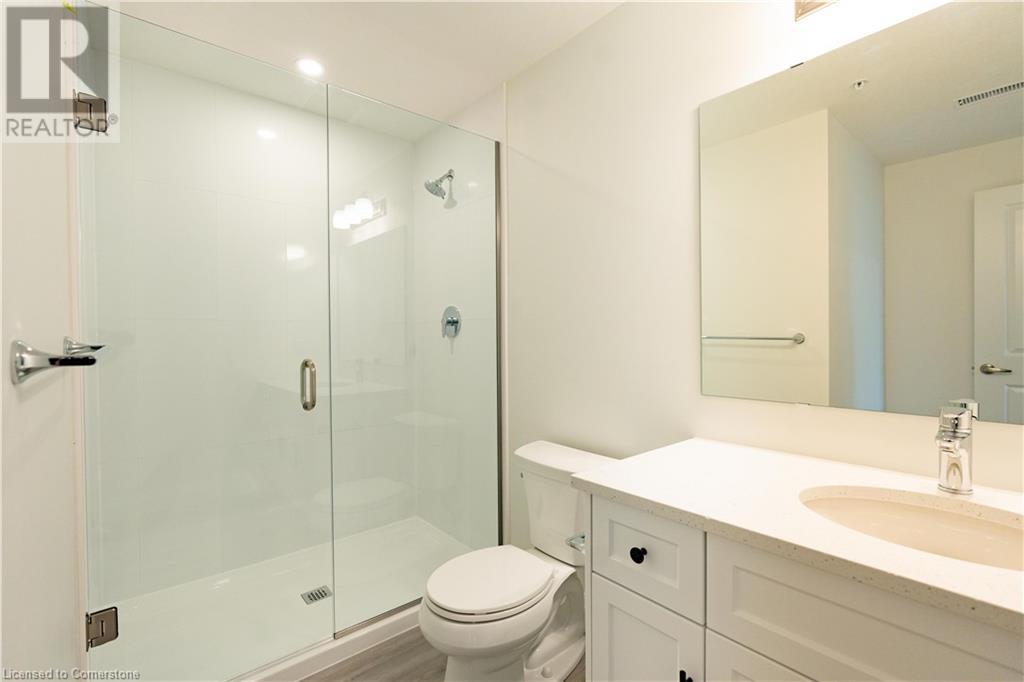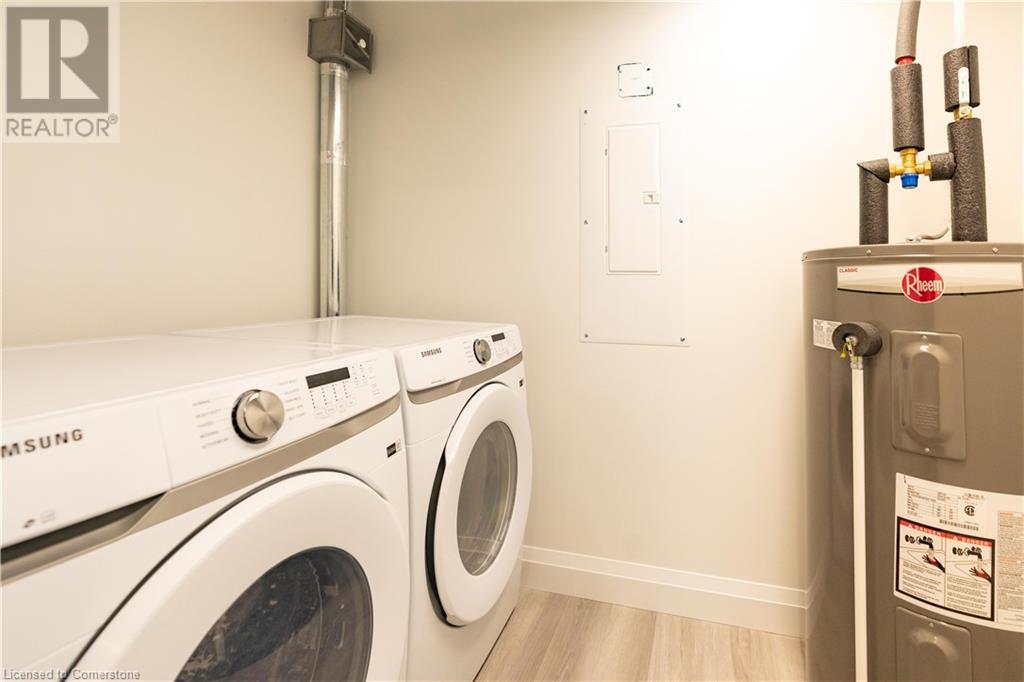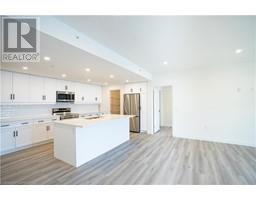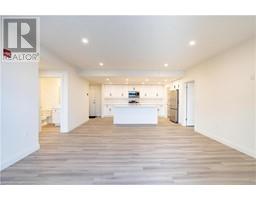99b Farley Road Unit# 406 Fergus, Ontario N1M 0J9
$2,595 MonthlyHeat, Water, Exterior Maintenance
Welcome to 99B Farley Road of Fergus, 2 bedrooms, 2 bathrooms 1,275 sq. ft. Orchid layout on the 4th floor. Bright and airy open concept layout boast a modern and luxurious living atmosphere with high quality finishes, underground parking and ample guest parking. Kitchen features quartz countertops and island with stainless steel appliances, large pantry and in-suite laundry. Primary bedroom includes walk-in closet and 3pcs en-suite bathroom, 2nd bedroom is also generously sized. Living room offers a walk-out to semi-enclosed private balcony for added outdoor living space. Conveniently located close to schools, shopping centre and highway while in a secured and highly sought after neighbourhood. Condo is ready for Spring 2025 enjoyment. (id:50886)
Property Details
| MLS® Number | 40721329 |
| Property Type | Single Family |
| Amenities Near By | Park, Place Of Worship, Playground, Schools, Shopping |
| Features | Southern Exposure, Balcony, Country Residential |
| Parking Space Total | 1 |
| Storage Type | Locker |
Building
| Bathroom Total | 2 |
| Bedrooms Above Ground | 2 |
| Bedrooms Total | 2 |
| Appliances | Dishwasher, Dryer, Refrigerator, Stove, Washer, Microwave Built-in |
| Basement Type | None |
| Constructed Date | 2024 |
| Construction Style Attachment | Attached |
| Cooling Type | Central Air Conditioning |
| Exterior Finish | Brick Veneer, Concrete, Stucco |
| Heating Type | Forced Air |
| Stories Total | 1 |
| Size Interior | 1,275 Ft2 |
| Type | Apartment |
| Utility Water | Municipal Water |
Parking
| Underground | |
| Visitor Parking |
Land
| Access Type | Highway Access |
| Acreage | No |
| Land Amenities | Park, Place Of Worship, Playground, Schools, Shopping |
| Sewer | Municipal Sewage System |
| Size Total Text | Unknown |
| Zoning Description | R4 |
Rooms
| Level | Type | Length | Width | Dimensions |
|---|---|---|---|---|
| Main Level | Laundry Room | Measurements not available | ||
| Main Level | Pantry | Measurements not available | ||
| Main Level | 4pc Bathroom | Measurements not available | ||
| Main Level | Bedroom | 9'5'' x 13'2'' | ||
| Main Level | Full Bathroom | Measurements not available | ||
| Main Level | Primary Bedroom | 12'5'' x 15'0'' | ||
| Main Level | Kitchen | 16'3'' x 9'11'' | ||
| Main Level | Living Room/dining Room | 16'3'' x 18'2'' |
https://www.realtor.ca/real-estate/28212027/99b-farley-road-unit-406-fergus
Contact Us
Contact us for more information
Tam Ngoc Bach
Salesperson
(519) 747-2081
180 Northfield Drive W., Unit 7a
Waterloo, Ontario N2L 0C7
(519) 747-2040
(519) 747-2081
www.wollerealty.com/














