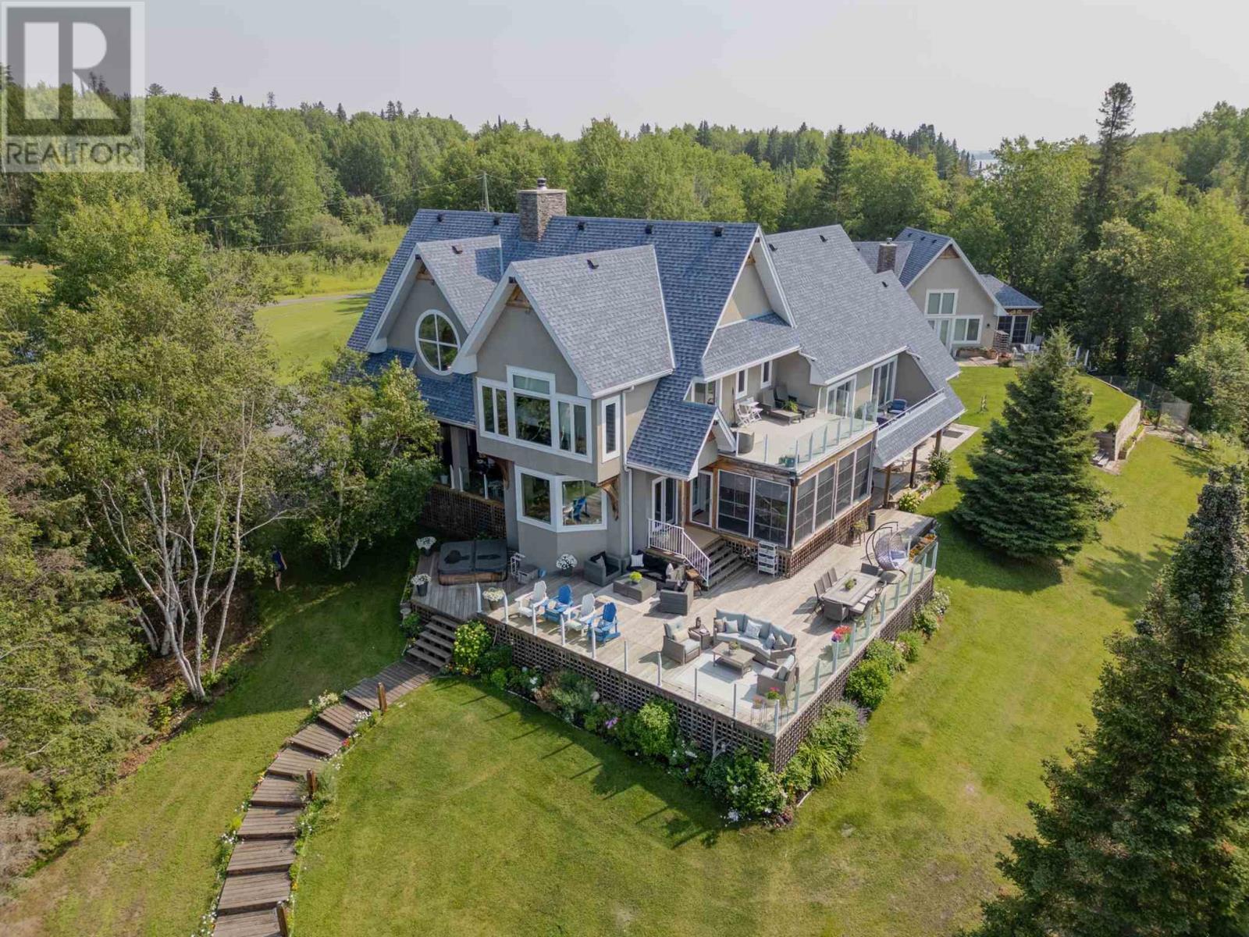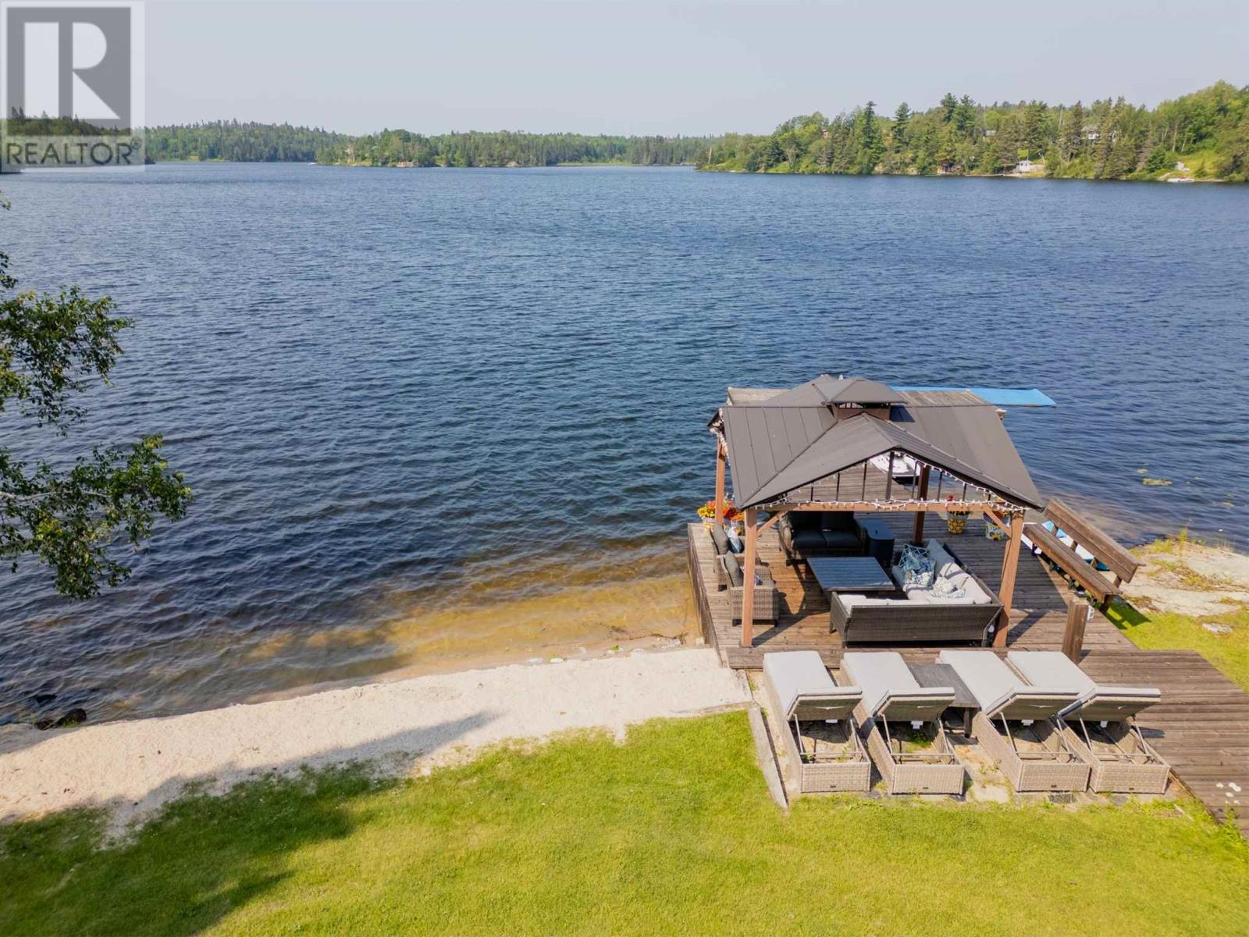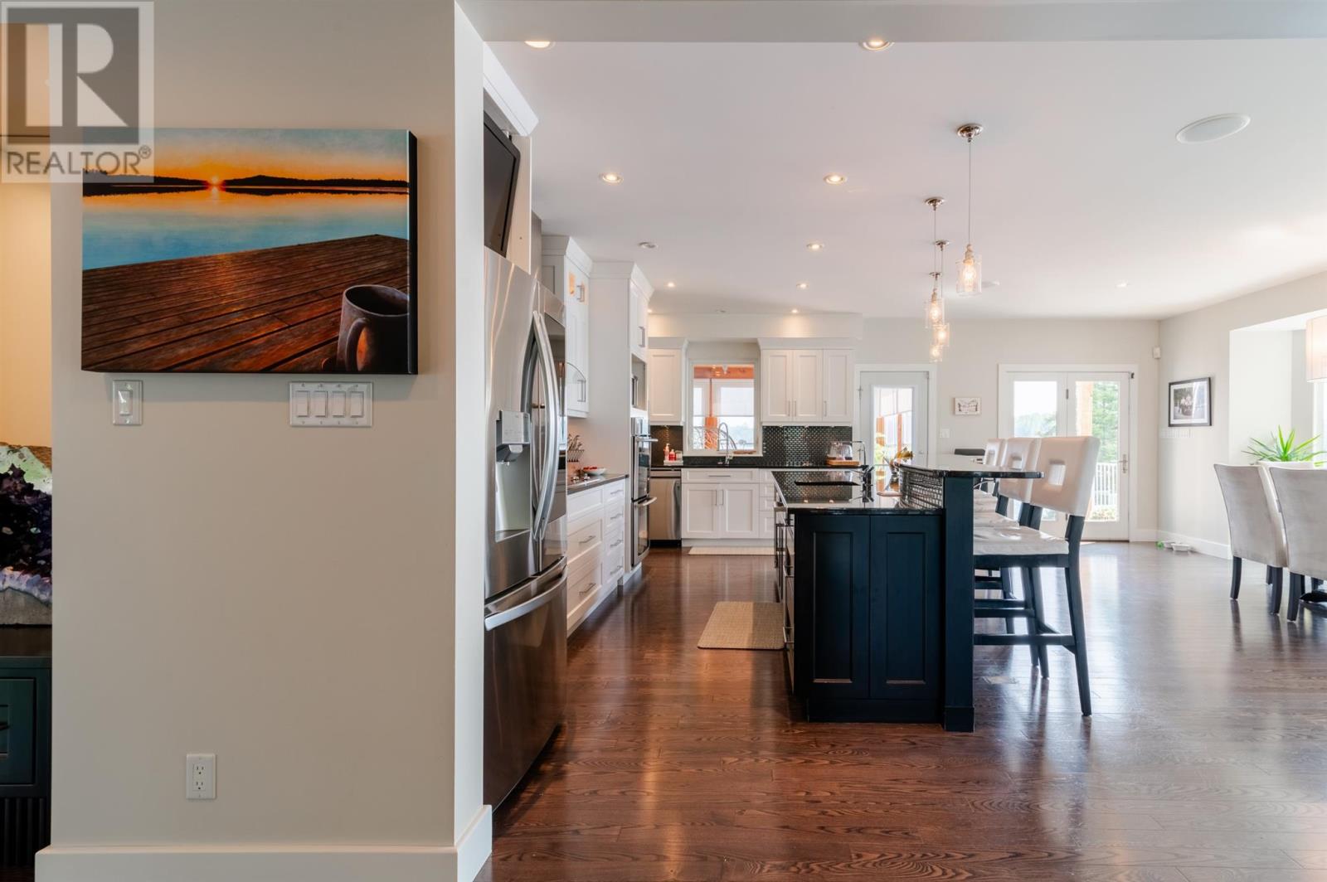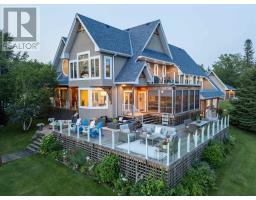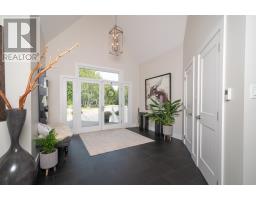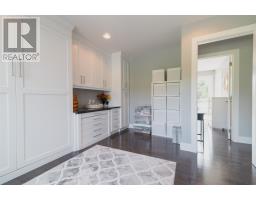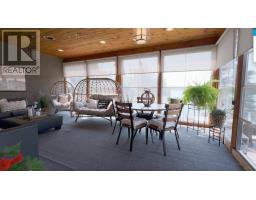9a Mckenzie Portage Road Kenora, Ontario P0X 1C0
$2,975,000
Indulge in executive lakefront living at 9 McKenzie Portage Road on the pristine waters of Spruce Lake. This exquisite property boasts over 4,000 square feet of living space. Adding to its allure, a 1,000 sq ft high-end guest house with a loft and full living facilities offers excellent space for visitors or potential rental opportunities. Imagine waking up in your spacious primary suite, complete with a private sitting area and a patio large enough to entertain over a dozen guests. Each bedroom features its own patio space, providing elevated views that ensure both privacy and outdoor enjoyment. The gourmet kitchen is a culinary enthusiast’s dream, equipped with high-end appliances and a built-in Ariston espresso machine to satisfy your inner barista. The home’s sunroom and multiple well-maintained outdoor spaces are perfect for relaxation and entertaining. The see-through fireplace adds a touch of elegance, creating a warm and inviting ambiance throughout the main floor. Enjoy the hot tub on the main deck, providing a perfect spot for unwinding, as well as panoramic views from every corner of this property. The expansive main garage offers abundant storage, a loft perfect for your projects or a potential office, and a spacious workshop to store your vehicles and recreational toys, as well as two additional garages for other needs or storage. Experience energy efficiency with geothermal heating and embrace the flexibility of unorganized township status. This lakeside retreat is ideal for year-round living or a luxurious getaway. The property also features a sandy beach and fire pits, perfect for summer gatherings and brisk autumn evenings. Beyond the home, the shimmering waters of Spruce Lake beckon for adventure. This lake is perfect for canoeing, paddle boarding, and swimming, offering endless opportunities to connect with nature and enjoy water activities. For more details or to schedule a viewing, contact today! (id:50886)
Property Details
| MLS® Number | TB250662 |
| Property Type | Single Family |
| Community Name | Kenora |
| Communication Type | High Speed Internet |
| Features | Wet Bar, Balcony, Crushed Stone Driveway |
| Storage Type | Storage Shed |
| Structure | Deck, Dock, Patio(s), Shed |
| Water Front Type | Waterfront |
Building
| Bathroom Total | 4 |
| Bedrooms Above Ground | 4 |
| Bedrooms Total | 4 |
| Appliances | Dishwasher, Central Vacuum, Hot Tub, Alarm System, Wet Bar, Jetted Tub, Water Purifier, All |
| Architectural Style | 2 Level |
| Basement Development | Unfinished |
| Basement Type | Partial (unfinished) |
| Constructed Date | 2010 |
| Construction Style Attachment | Detached |
| Cooling Type | Air Conditioned, Air Exchanger, Central Air Conditioning |
| Exterior Finish | Stucco, Stone |
| Fireplace Present | Yes |
| Fireplace Total | 2 |
| Flooring Type | Hardwood |
| Foundation Type | Poured Concrete |
| Heating Fuel | Electric, Geo Thermal |
| Heating Type | Forced Air, In Floor Heating |
| Stories Total | 2 |
| Size Interior | 4,234 Ft2 |
| Utility Water | Lake/river Water Intake |
Parking
| Garage | |
| Gravel |
Land
| Access Type | Road Access |
| Acreage | Yes |
| Sewer | Septic System |
| Size Frontage | 421.0000 |
| Size Irregular | 2.7 |
| Size Total | 2.7 Ac|1 - 3 Acres |
| Size Total Text | 2.7 Ac|1 - 3 Acres |
Rooms
| Level | Type | Length | Width | Dimensions |
|---|---|---|---|---|
| Second Level | Bedroom | 12'x12' | ||
| Second Level | Bedroom | 12'x12' | ||
| Second Level | Bedroom | 10'x11'6 | ||
| Second Level | Bathroom | 4PC | ||
| Second Level | Laundry Room | 5'8x8' | ||
| Third Level | Loft | 12'6x20' | ||
| Third Level | Primary Bedroom | 19'x21' | ||
| Third Level | Ensuite | 5PC | ||
| Main Level | Kitchen | 30'x18' | ||
| Main Level | Living Room | 22'x34' | ||
| Main Level | Foyer | 12'x5' | ||
| Main Level | Sunroom | 30'x14' | ||
| Main Level | Games Room | 30'x18' | ||
| Main Level | Bathroom | 3PC | ||
| Main Level | Storage | 7x9 |
Utilities
| Electricity | Available |
| Telephone | Available |
https://www.realtor.ca/real-estate/28103758/9a-mckenzie-portage-road-kenora-kenora
Contact Us
Contact us for more information
Karen Redden
Broker of Record
334 Second Street South
Kenora, Ontario P9N 1G5
(807) 468-4573
(807) 468-3052

