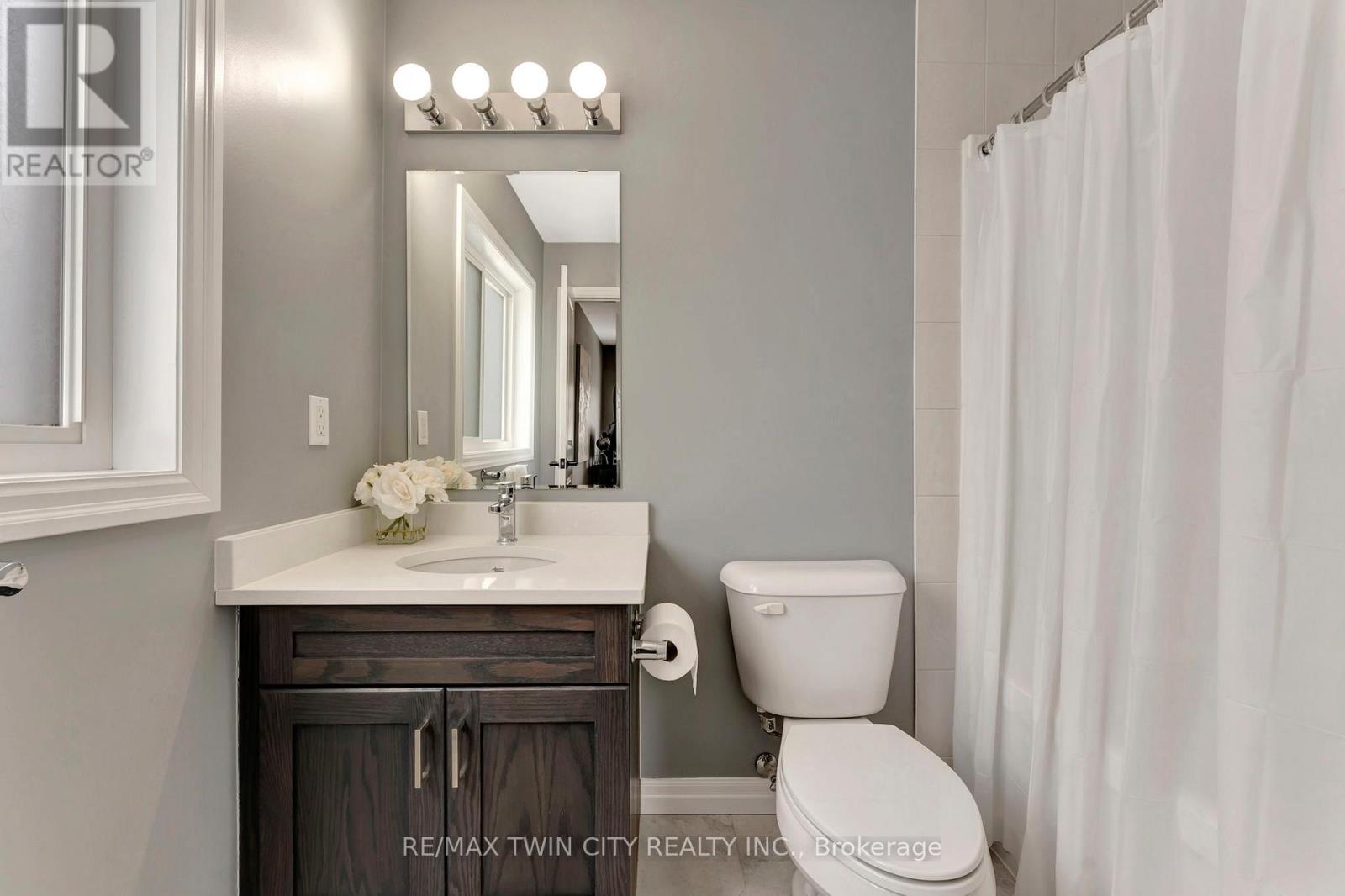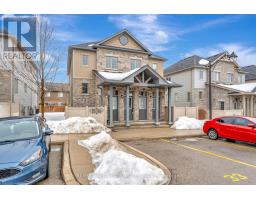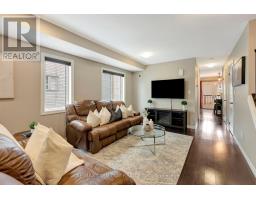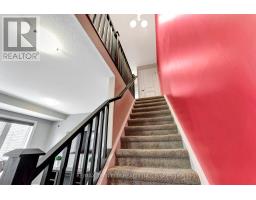9b - 388 Old Huron Road Kitchener, Ontario N2R 0J5
$529,900Maintenance, Common Area Maintenance, Insurance
$368.09 Monthly
Maintenance, Common Area Maintenance, Insurance
$368.09 MonthlyINCREDIBLE VALUE! Located minutes from major regional roads and a quick drive to HWY-401 and shopping, Unit #9B at 388 Old Huron is the perfect destination for those looking for affordability and low-maintenance living. On the main floor you will find a large living room that can easily be utilized as a split living/in-home office, combination living and dining room, or simply a large gathering area! The kitchen offers similar utilization with enough room to fit a table, or the potential for future built-ins! Dark-toned cabinetry, stunning quartz counters, and bright linear glass/metal tile backsplash make for a kitchen that anyone would find attractive! The main floor area is complete with a 2pc powder room, laundry + mechanical room, and a storage closet. The second floor offers additional storage space and a unique two-bedroom layout where nobody will feel like they got the short end of the stick! The primary bedroom overlooking the rear comes with large wall-to-wall closets, and a 4pc ensuite bathroom, while the second bedroom overlooking the front offers great space, a walk-in closet, and ANOTHER 4PC ENSUITE. As the weather gets warmer the back deck is the perfect place to unwind or spend time grilling on your barbecue! Unit #9B is bright, tidy, and ready for you to move in! Don't miss your chance to call this condo your home! (id:50886)
Property Details
| MLS® Number | X12040313 |
| Property Type | Single Family |
| Amenities Near By | Place Of Worship, Public Transit, Schools |
| Community Features | Pet Restrictions, Community Centre |
| Equipment Type | Water Heater |
| Parking Space Total | 1 |
| Rental Equipment Type | Water Heater |
Building
| Bathroom Total | 3 |
| Bedrooms Above Ground | 2 |
| Bedrooms Total | 2 |
| Age | 6 To 10 Years |
| Appliances | Oven - Built-in, Water Heater, Water Softener, Dishwasher, Dryer, Microwave, Stove, Washer, Window Coverings, Refrigerator |
| Cooling Type | Central Air Conditioning, Air Exchanger |
| Exterior Finish | Brick, Vinyl Siding |
| Half Bath Total | 1 |
| Heating Fuel | Natural Gas |
| Heating Type | Forced Air |
| Stories Total | 2 |
| Size Interior | 1,400 - 1,599 Ft2 |
| Type | Row / Townhouse |
Parking
| No Garage |
Land
| Acreage | No |
| Land Amenities | Place Of Worship, Public Transit, Schools |
| Zoning Description | R5 |
Rooms
| Level | Type | Length | Width | Dimensions |
|---|---|---|---|---|
| Second Level | Primary Bedroom | 3.45 m | 3.84 m | 3.45 m x 3.84 m |
| Second Level | Bedroom | 4.14 m | 4.6 m | 4.14 m x 4.6 m |
| Second Level | Bathroom | 2.59 m | 2.48 m | 2.59 m x 2.48 m |
| Second Level | Bathroom | 2.28 m | 2.48 m | 2.28 m x 2.48 m |
| Main Level | Living Room | 6.73 m | 4.6 m | 6.73 m x 4.6 m |
| Main Level | Kitchen | 3.53 m | 4.6 m | 3.53 m x 4.6 m |
| Main Level | Laundry Room | 2.59 m | 2.46 m | 2.59 m x 2.46 m |
| Main Level | Bathroom | 2.05 m | 1.04 m | 2.05 m x 1.04 m |
https://www.realtor.ca/real-estate/28071174/9b-388-old-huron-road-kitchener
Contact Us
Contact us for more information
Aaron Hepomaki
Salesperson
(226) 748-9434
1400 Bishop St N Unit B
Cambridge, Ontario N1R 6W8
(519) 740-3690
(519) 740-7230
www.remaxtwincity.com/

































































