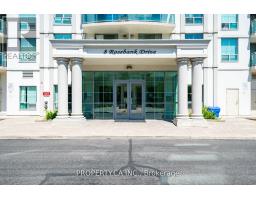9h - 8 Rosebank Drive Toronto, Ontario M1B 5Z3
$2,550 Monthly
1 Bdrm + Den W/Parking & Locker!Bright & Spacious Suite With Beautiful Unobstructed View! Fully Functional Layout And Many Upgrades! Kitchen Boasts Glass And Stone Backsplash, S.S. App, Granite Countertop And Extended Breakfast Bar. Open Concept Living Area W/ Walkout To Balcony Bedroom Fixtures. Great Location! Steps To Ttc, 401, Schools, Places Of Worship And Many More Amenities. **** EXTRAS **** Gym Room, Party Room, Guest Suite And More! Incl: S/S Fridge, Stove, Dishwasher, Stacked Washer And Dryer, All Electrical Light Fixtures And All Window Coverings. (id:50886)
Property Details
| MLS® Number | E11942031 |
| Property Type | Single Family |
| Community Name | Malvern |
| Amenities Near By | Park, Place Of Worship, Public Transit, Schools |
| Community Features | Pet Restrictions, Community Centre |
| Features | Balcony |
| Parking Space Total | 1 |
Building
| Bathroom Total | 1 |
| Bedrooms Above Ground | 1 |
| Bedrooms Below Ground | 1 |
| Bedrooms Total | 2 |
| Amenities | Security/concierge, Exercise Centre, Recreation Centre, Party Room, Visitor Parking |
| Cooling Type | Central Air Conditioning |
| Exterior Finish | Concrete |
| Flooring Type | Laminate, Ceramic |
| Heating Fuel | Natural Gas |
| Heating Type | Other |
| Size Interior | 700 - 799 Ft2 |
| Type | Apartment |
Parking
| Underground |
Land
| Acreage | No |
| Land Amenities | Park, Place Of Worship, Public Transit, Schools |
Rooms
| Level | Type | Length | Width | Dimensions |
|---|---|---|---|---|
| Main Level | Living Room | 5.69 m | 3.29 m | 5.69 m x 3.29 m |
| Main Level | Dining Room | 5.69 m | 3.29 m | 5.69 m x 3.29 m |
| Main Level | Kitchen | 2.43 m | 2.43 m | 2.43 m x 2.43 m |
| Main Level | Primary Bedroom | 3.46 m | 3.05 m | 3.46 m x 3.05 m |
| Main Level | Den | 3.05 m | 3.05 m | 3.05 m x 3.05 m |
https://www.realtor.ca/real-estate/27845620/9h-8-rosebank-drive-toronto-malvern-malvern
Contact Us
Contact us for more information
Ann-Marie Sherine Wilson
Salesperson
toprealestatepro.ca
36 Distillery Lane Unit 500
Toronto, Ontario M5A 3C4
(416) 583-1660
(416) 352-1740
www.property.ca/





