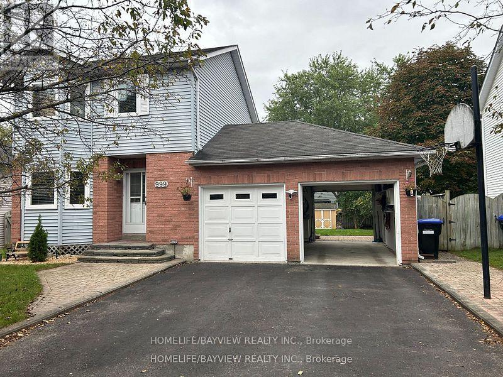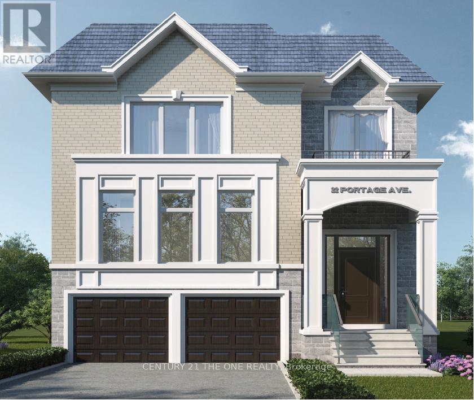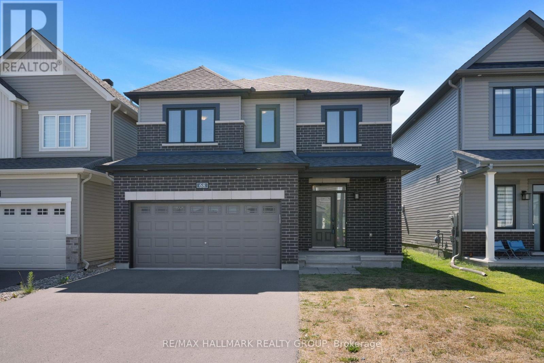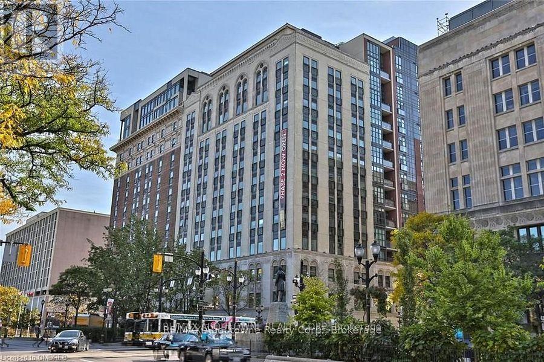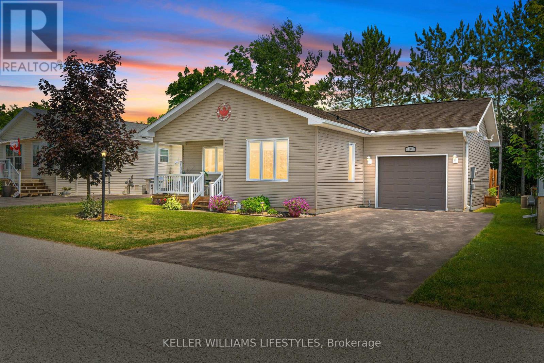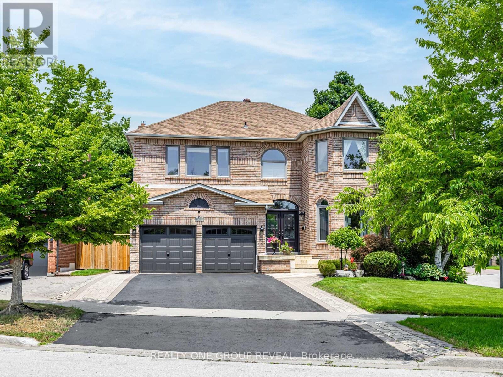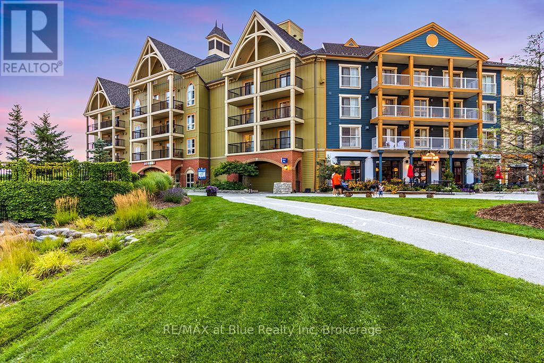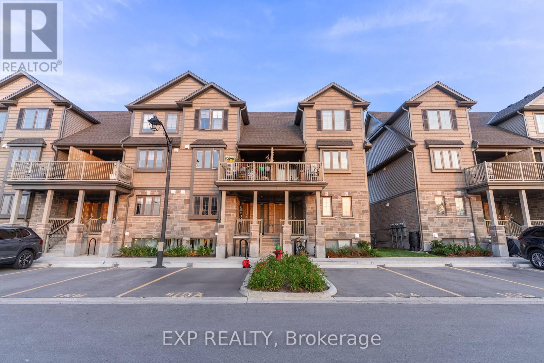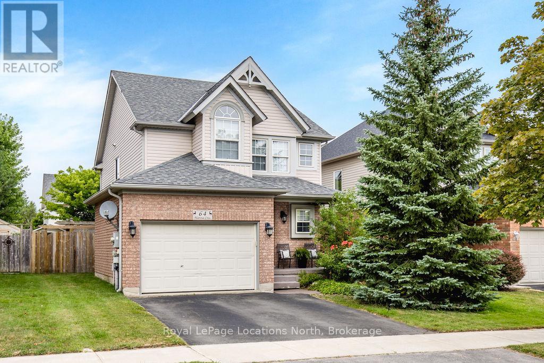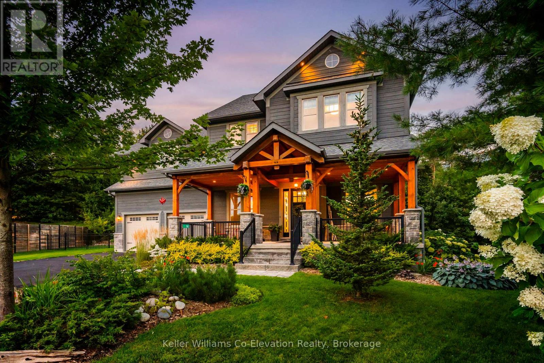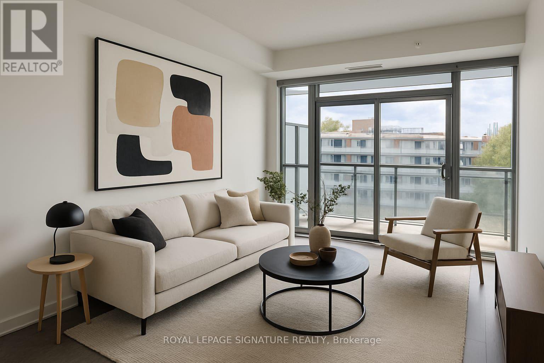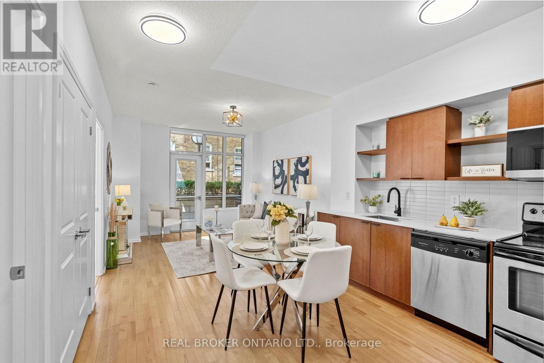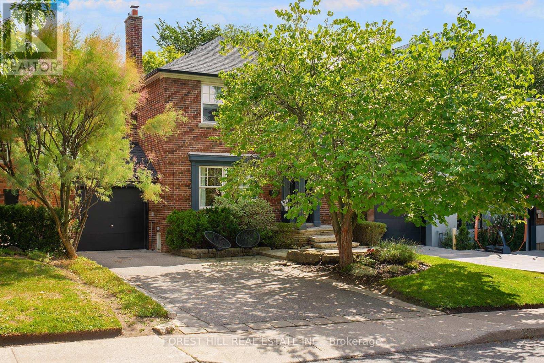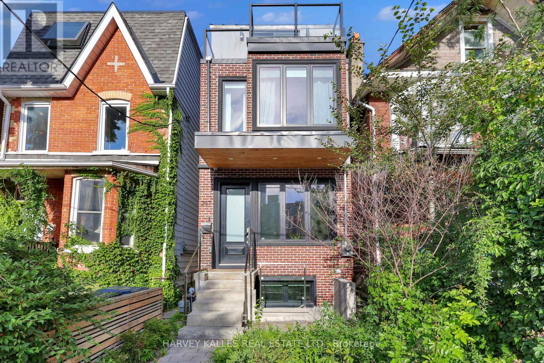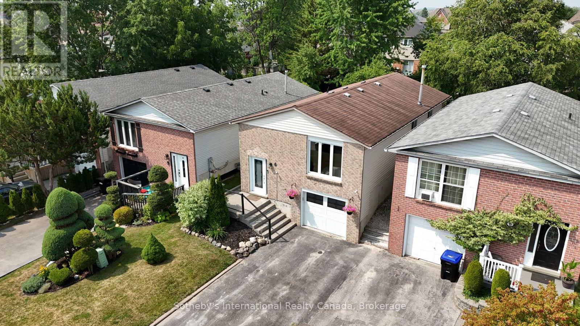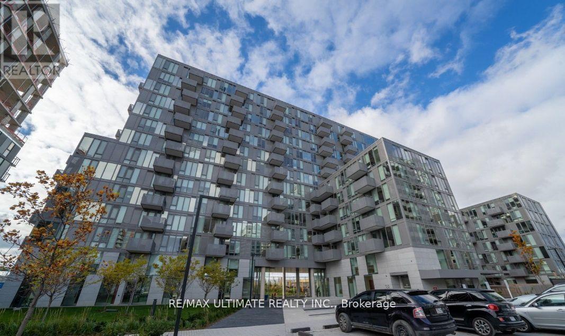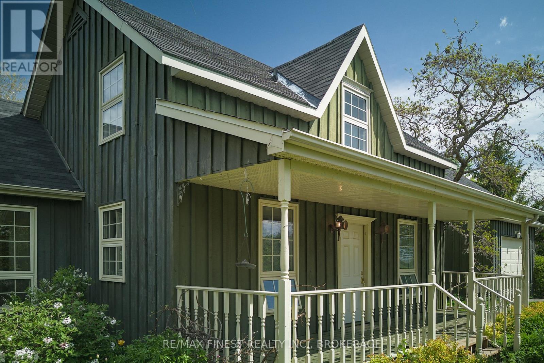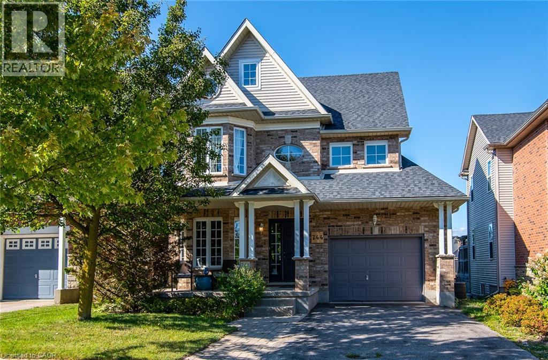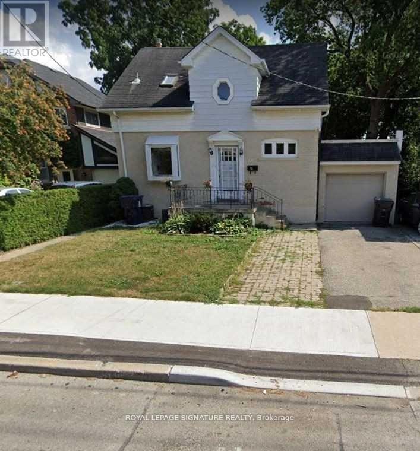45 Westwind Circle
Georgina, Ontario
For More Than Fifty Years, This Cottage At 45 Westwind Circle Has Been The Backdrop For Summers Filled With Laughter, Late-Night Stories, And Memories Woven Into Family History. Now, Its Ready For Its Next Chapter. Tucked Away On One Of The Areas Most Sought-After Streets, It Sits On A Sprawling Private Lot Framed By Hedges And Perennial Gardens, Offering Space To Gather And Room To Grow. Shared Deeded Waterfront Access Brings You To A Sandy Beach, Grassy Open Space, Elevated Deck, Permanent Dock, And Panoramic Lake Views That Capture The Magic Of Lake Simcoe Summers. Inside, The Sun-Soaked Great Room Glows With Natural Light And Opens To The Water, Joined By A Formal Dining Space, An Enclosed Sunroom With Unbeatable Views, And A Kitchen With Breakfast Nook And Walkout To The Deck. The Thoughtful Layout Is Designed For Entertaining And Welcoming Friends And Family, With A Main-Floor Primary Bedroom, A Second Bedroom For Those Who Prefer Single-Level Living, And A Full Bath. Upstairs Offers Three More Bedrooms, Including A Second Primary Overlooking The Lake, Plus Another Full Bath, Ensuring Space For Family And Guests Alike. A Separate Mudroom And Laundry Area Add Practicality, While Outside, The Expansive Deck, Gazebo, And Outdoor Bar Set The Stage For Late-Night Stargazing, Backyard Barbecues, And Countless Summer Parties. Its A Place With History, Character, And Room For The Next Family To Create Their Own Story. (id:50886)
Exp Realty
999 Anna Maria Avenue
Innisfil, Ontario
*Great family home in Alcona neighborhood! quiet street, this home has undergone many upgrades, upgraded eat/in kitchen, pot drawers, porcelain tiles, hardwood flooring on main level, pot lights, spacious primary bedroom and 4 pc bath, huge fenced private lot, large deck, double car garage with tandem drive- through to back yard, hot tub, direct access from garage, short walk distance to schools, lake Simcoe. Innisfil beach, parks, shopping and quick access to Hwy 400-404,min drive to BERRIE South GO Station+++ (id:50886)
Homelife/bayview Realty Inc.
22 Portage Avenue
Richmond Hill, Ontario
Introducing a brand-new luxury detached house, currently under construction in one of Richmond Hill's most sought-after neighborhoods. Above grade living space 3,610 sq.ft. + 1,000 sq.ft. unfinished walk up basement with 14-foot ceiling. Main floor and second floor both feature 10-foot ceilings. 4 spacious ensuite bedrooms. The primary bedroom includes a walk-in closet with a skylight, flooding the space with natural light and adding a luxurious, airy touch. A main floor library with bathroom access provides flexibility-ideal as a potential 5th bedroom or guest suite.Hardwood flooring throughout, and stone countertops for a seamless blend of style and functionality. Soaring 10-ft ceilings on the main and second floor enhance the homes open, airy atmosphere. Covered by a 7-Year Tarion Warranty, this exceptional home is set for completion in 1-2 months. (id:50886)
Century 21 The One Realty
68 Ralph Erfle Way
Ottawa, Ontario
Welcome to 68 Ralph Erfle Way! This spacious and light-filled 4-bedroom family home nestled in the heart of Barrhaven, one of Ottawa's most sought-after neighbourhoods. Built in 2021 and still covered under the Tarion Warranty Program (valid until 2028), this beautifully designed detached home offers nearly 2,400 sq. ft. of living space, a double car garage, and a versatile unfinished basement ready for your personal touch. The main floor features a welcoming curved staircase and a bright, functional layout with defined yet connected living spaces. Large windows throughout the home allow an abundance of natural light to flow through each room. Enjoy formal entertaining in the living and dining areas, or relax by the fire in the cozy family room. The upgraded kitchen is a true highlight, featuring stacked upper cabinets to the ceiling, offering generous storage and a refined, high-end look perfect for everyday living and entertaining. A mudroom off the garage, a convenient powder room, and extra closet space complete the main level. Upstairs, you'll find four well-sized bedrooms, including a primary retreat complete with a walk-in closet and a private 5-piece ensuite with a freestanding tub. A full 4-piece family bathroom, second-floor laundry, and additional storage make this level ideal for family life. The unfinished basement offers excellent development opportunity for a potential home gym, rec. room, extra bedroom or anything else you can dream of. Located just steps from schools, parks, shops, and transit, this home offers the perfect blend of comfort, natural light, modern upgrades, and location. Don't miss your opportunity to own a quality-built home in one of Ottawas most family-friendly communities! (id:50886)
RE/MAX Hallmark Realty Group
6 Mackay Drive
Richmond Hill, Ontario
Exquisite New Custom-Built Estate in Prestigious South RichvaleWelcome to a world of refined luxury in one of Richmond Hills most coveted neighbourhoods. This custom-built detached offers over 5,000 sq. ft. of impeccably designed living space, showcasing exceptional craftsmanship and timeless elegance.This architectural gem features 4+1 generously sized bedrooms and 7 beautifully appointed bathrooms,4 gaz fireplace, Steam room in the master bedroom . Each bedroom includes its own private ensuite. The homes stately natural limestone façade sets a sophisticated tone, echoed by the meticulously curated interior finishes.Step inside to discover a residence designed with uncompromising attention to detailfeaturing intricate crown mouldings, waffle ceilings, ambient rope lighting, and soaring ceiling heights throughout:Main Floor Office: 14 ft ceilingUpper Floors and Basement: Over 13 ft ceilings.A private elevator services all levels of the home, offering effortless accessibility.At the heart of the home lies a chef-inspired kitchen equipped with bespoke cabinetry, quartz countertops, and premium appliances, including:36" Sub-Zero refrigerator/freezer36" Wolf gas range30" Wolf built-in oven Dual Miele dishwashersThe fully finished lower level offers a separate entrance and a self-contained apartment ideal for multigenerational living or generating rental income. This suite is complete with a Bosch dishwasher and a full array of upscale finishes.Additional features include:A second laundry in the basement area for added convenienceBasement heated flooringFive zone sprinkler system A comprehensive surveillance system with six cameras for enhanced securityThis extraordinary residence redefines modern luxury and presents a rare opportunity to own a one-of-a-kind estate in the prestigious South Richvale community.*Realtors check Co-op%( Abv Gd Fin Area/Src:4301 2 floor /MPAC & bsmt 2209 sqft including Unfinished SqFt:495 (id:50886)
Real Estate Homeward
49201 Jamestown Line
Malahide, Ontario
Charming Updated Bungalow on a Private 2/3 Acre Lot! This beautifully updated 2 bed, 2 bath bungalow offers the perfect blend of comfort, style, and functionality. Featuring hardwood floors, stone floor to ceiling gas fueled fireplace, gourmet kitchen, spacious bedrooms and light-filled rooms. Nestled on a serene and treed property with lush landscaping, this home features a long list of recent upgrades including new shingles, a spacious deck, tankless water heater, new sump pump, high-end Wi-Fi enabled stove, quartz kitchen countertops with matching backsplash, and fresh paint throughout. Enjoy the oversized heated garage, huge driveway, large garden shed, and an additional dog kennel/storage shed. Unwind in the hot tub under the gazebo, surrounded by nature. Lower level is partly finished and offers loads of storage and easily could be finished further. Grade entrance into the garage also. See documents for complete list of updates! A true private oasis with modern amenities move-in ready and waiting for you! (id:50886)
RE/MAX Centre City Realty Inc.
1 High Street
London South, Ontario
Waterfront investment properties are a rare find in the city! Tenants love the location; central to bus routes including the new rapid transit, Thames Valley Parkway and all that downtown has to offer. Plenty of green space, a large parking lot with a space for every unit and then some, and a scenic view of the Thames River! The property consists of two buildings with 10-units total (one 6-unit building and one 4-unit building); in total there are five 1-bedroom 1-bathroom units, four 2-bedroom 1-bathroom units and one bachelor unit. All tenants pay promptly the first of every month and laundry machines are owned with one set in each building. One of the two bedroom units was just given a complete renovation and some of the roof has been redone. Plenty of opportunity to add value with some units paying below market rent (all units separately metered). Don't miss a great opportunity to invest in London! (id:50886)
Blue Forest Realty Inc.
961 Chippewa Drive
London East, Ontario
CORNER LOT in the most convenient and central location of London in thriving HURON HEIGHTS !!!,only 6 min drive to Fanshawe College and 15-20 min to any part of London, just minutes away from major grocery stores. This 3 Bedroom, 2.5 bathroom home is Freshly painted with modern lighting, throughout in neutral colors. The bright and spacious home features hardwood floors in Living and Dining Areas and tiles in the large eat-in-kitchen and hallway. Dining areas has double door patio leading to large deck to entertain with flair. Beautiful hardwood staircase leads to second story which has 3 bedrooms and all rooms have laminate wooden floors for easy cleaning. Master Bedroom has a walk-in-closet with window. Lower level is finished with Rec room, extra space for children to play, hallway , storage space, and 3pc. bathroom. Laundry is neatly tucked in the furnace room. Front and back yard is nicely landscaped with perennial gardens, and easy to maintain. Private double drive and attached garage are bonus. Great condo alternative in this family friendly neighborhood. Move in Ready...and Enjoy rest of the summer. (id:50886)
Century 21 First Canadian Corp
302 - 5001 Finch Avenue E
Toronto, Ontario
Your impeccably-kept south-west facing bungalow in the sky awaits! Welcome home to an oversized, 3 bedroom, 2 bathroom corner-unit built by Monarch Homes, surrounded by tall trees for ultimate privacy located across from Woodside Square Mall with shopping, restaurants, public transit and all conveniences right at your door step! Step inside this rarely offered, bright corner unit to find 1,213 sq. ft. of functional, non-wasted space that is flooded with natural light. This condo blends comfort and elegance, boasting a desirable open-concept floor plan that includes: a spacious foyer; a bright and airy eat-in kitchen; large open concept living and dining spaces overlooking greenery; a large master bedroom with a 4-piece spa-like ensuite and two large closets; generously sized second and third bedrooms; a second full bathroom; a large in-suite storage room ++ It is the perfect move-in ready place with newer floors and fresh paint to enjoy comfortable and convenient everyday living and seamless entertaining. This highly sought-after building offers excellent management, a grand lobby and top-notch amenities, including an indoor pool, gym, party room, billiards room, gated entry, plenty of visitor parking, 24-hour security ++ This unit comes complete with an owned parking spot (near elevator) and a large locker as well a all- inclusive maintenance fees (except internet and cable). Just moments to Hwy 401, Scarborough Town Centre, Agincourt Mall, golf course and much more ++ Who says you can't have it all? (id:50886)
RE/MAX All-Stars Realty Inc.
312 - 118 King Street E
Hamilton, Ontario
Luxurious Condominium Living At The Royal Connaught, An Elegant 840 square foot 1+1 bedroom has in-suite laundry. Featuring an open concept design, stone countertops and SS appliances .Several amenities compliment this property including a Grand lobby, rooftop terrace, gym and media/party room. In The Downtown Core Of Hamilton. Located On King Street East Between The Niagara Escarpment & Waterfront Trail, Offering Breathtaking Panoramic Views Of The City & Lake Ontario. A Short Walk To The Art-Deco Go Station Which Offers Regular Trains To & From Union Station. Convenient Access To 403.Comes with parking & locker .Brokerage Remarks (id:50886)
RE/MAX Aboutowne Realty Corp.
307 Frances Street
Central Elgin, Ontario
Welcome to this spacious 6-bedroom, 2-bathroom raised ranch, with 1800 finished sq ft, perfectly designed for growing families, multi-generational living and accommodating guests or family. Located in one of Port Stanley's sought after neighbourhoods, this home offers the best of beach-town living-just minutes from downtown but tucked away from the "hustle and bustle", with quick access to St. Thomas. Enjoy the charm of this vibrant lakeside community, known for its school, theatre, community centre and rink, golf courses, marina, boutique shops, and stunning beach. Inside, you're greeted by a tiled foyer with its grand ceiling, closet and garage access. The bright living room offers hardwood floors, large window, and a cozy gas fireplace. The eat-in kitchen features Corian countertops, an undermount sink, tile flooring, backsplash, included appliances and sliding patio doors leading to a fenced backyard. The spacious primary bedroom with large closet and organizer unit also offers access to a 5-piece cheater ensuite bathroom with double vanity. Two additional bedrooms and a double linen closet complete the main floor. The fully finished lower level offers excellent flexibility boasting laminate floors, a spacious family room, three additional bedrooms ( all with closets), and a 3-piece bathroom. Enjoy outdoor living in the fully fenced yard, featuring a spacious two-tier deck, charming flagstone patio, hot tub tucked beneath a rustic gazebo and a convenient storage shed. This is an opportunity to own a versatile and functional home in a neighbourhood where homes are rarely available. Make the move to year-round Port Stanley living-where lifestyle meets location! Updates include central air, some window panes, patio door and water softener. (id:50886)
Royal LePage Triland Realty
32 Bond Street
Strathroy-Caradoc, Ontario
Peaceful, Move-In Ready Living in the Heart of Twin Elm Estates. Welcome to Twin Elm Estates ~ Strathroy's premier adult-oriented community where pride of ownership meets a tranquil, park-like setting. This lovingly maintained 2-bedroom, 2-bath home (including a private 3-piece ensuite) offers the perfect blend of comfort, convenience, and carefree living. Step inside to a bright, carpet-free layout that's fully move-in ready, ideal for those looking to downsize without compromise. A 4-foot crawl space provides convenient extra storage, while features like a sump pump add peace of mind for long-term comfort and care. The private backyard is a serene escape, complete with a natural gas line for your BBQ - making it the perfect space to entertain or relax outdoors. Why Twin Elm Estates? This is more than a home; it's a lifestyle. With beautifully kept homes and manicured lots, Twin Elm is known for its strong sense of community and peaceful atmosphere. Just down the road, you'll find Caradoc Sands Golf Club, and all of Strathroy's shopping, dining, and healthcare amenities are within minutes. Ideal Location Strathroy offers the charm of small-town living with big-city perks. Located just 40 km west of London, and with easy access to Highway 402, you're a quick drive from Sarnia, Port Huron, and beyond. Whether you're downsizing, retiring, or simply looking to simplify without compromise, this home is the perfect next step. Experience the ease and comfort of adult community living in one of Southwestern Ontario's best-kept secrets. Qualified buyers may assume the current lease at $616.48 mo + taxes (plus approx. $50/mo. assumption fee) Lot Tax $44.31, Structure Tax $158.39, Garbage Collection $11.59 Total = $880.77. Land Lease increase to $800 if lease assignment is not approved. (id:50886)
Keller Williams Lifestyles
1839 Parkhurst Avenue
London East, Ontario
Stunning 2-Acre Retreat in the City! This exquisite all-brick ranch offers 2,200 sqft of sophisticated living space on a single level, with an additional 2,200 sqft of finished lower level amenities. The expansive layout features a modern, open-concept kitchen with top-of-the-line stainless steel appliances, perfect for entertaining family and friends. Step outside to enjoy the beautifully landscaped 2-acre lot, complete with 9,500 sq st stamped concrete drive, a charming gazebo, spacious rear deck, and a relaxing hot tub under a stunning gableideal for outdoor gatherings and peaceful evenings. The property boasts a scenic ravine backdrop, adding to its privacy and natural beauty. Inside, you'll find a luxurious mix of hardwoods, ceramic tile, and granite throughout, complemented by elegant California shutters upstairs and downstairs. The lower level is a true entertainment haven, featuring a state-of-the-art movie theatre, wet bar, games room, exercise room, and a dedicated man cave perfect for relaxing and unwinding. For the hobbyist or business owner, the meticulously crafted 2,200 sqft workshop with 2 piece bathroom, 2x6 construction, all services, insulation, and thoughtful finishing touches an exceptional space for work or hobbies. Additional highlights include a two-car garage and plenty of storage. This residence perfectly combines urban luxury with a peaceful, private retreat. Seize this rare opportunity to own this exceptional property book your private tour today and experience it first hand. check multi media links (id:50886)
RE/MAX Centre City Realty Inc.
62 Haylock Avenue
Centre Wellington, Ontario
Welcome to an extraordinary home in Eloras sought-after South River community. Built in 2023 by Granite Homes, this meticulously crafted 4-bedroom, 3 full bath, 1 powder room residence backs onto a serene pond, offering peaceful water views and a cottage-like setting. Savour morning coffee by the water, or explore nearby trails, including the scenic Trestle Bridge Trail. Walkable to downtown Elora yet perfectly distanced from tourist bustle, this location balances charm and tranquility. Inside, every element has been thoughtfully curated. The designer kitchen features a herringbone backsplash, cream uppers, light grey lowers and island, waterfall quartz counters, sleek black hardware, gas stove, and custom coffee bar. The family room is a showstopper with a gas fireplace, walnut slat feature walls, and elegant coffered ceilings. A glass staircase leads to the upper level, where a spa-inspired bath awaits with a waterfall shower, niche, and glass surround. White oak floors and black window frames add warmth and sophistication. The bright, finished walkout basement extends your living space with natural light and outdoor access. With a double car garage and premium finishes throughout, this home is crafted for the most discerning buyer. *Quick closing available* (id:50886)
Exp Realty
3369 St Paul Avenue
Niagara Falls, Ontario
LOOKING AAA TENANT (id:50886)
Everland Realty Inc.
862 Baylawn Drive
Pickering, Ontario
Located on one of Pickerings most prestigious streets, this Coughlan-built 4 BR, 4 Bath home ticks all the boxes. $$$ of upgrades. No carpeting! 9 ceilings! Hardwood and ceramics throughout. 5-1/2 baseboards throughout; crown molding in many of the rooms. Large, bright modern kitchen refreshed in 2024 with quartz island. Most windows replaced. New double door entry and patio slider 2019; new garage doors 2021. New gas fireplace and quartz surround 2025. Double-entry doors to a huge Master bedroom with custom walk-in closet. Master spa-like ensuite has glass enclosure shower, free-standing tub, large double vanity, and linen closet. 3rd bathroom is an ensuite and services the 4th bedroom currently being used as an office. Curved oak staircases feature a new Australian wool stair runner. Private backyard with large stone patio and inground spa being used as a hot tub but can be a plunge pool in the summer. IG sprinklers. Basement boasts an extra-large storage/furnace room and RI for additional bathroom to create an in-law suite. Easily parks 6; driveway recently paved. Located on a quiet cul-de-sac and steps to green space and walking trail. Close to all amenities schools, groceries stores, banks, restaurants, gyms etc. 10 minutes to 401, 407 and lake/conservation area. This is the ONE. Be sure to see the video! (id:50886)
Realty One Group Reveal
422 - 190 Jozo Weider Boulevard
Blue Mountains, Ontario
PREMIUM TWO BEDROOM CONDO IN MOSAIC WITH FABULOUS POOL & MOUNTAIN VIEW! This highly desirable 2 bedroom, 2 bathroom suite in Mosaic is located in the newest building in Blue Mountain Village. Blue Mountain Resort is Ontario's #1 four season resort. This modern resort condominium feels incredibly spacious with nine foot ceilings. The living room has a pullout couch. This suite is ideal for a family. Beautiful view of the courtyard, pool area and mountain from the oversized balcony. Steps away from the Blue Mountain Conference Centre. The suite includes all furniture & appliances, fireplace, full kitchen, owner's ski locker and in suite locker. Private owners lounge located off the lobby to meet and mingle with other Mosaic homeowners or reserve the lounge for a private party or business meeting. Mosaic also has a year round outdoor heated swimming pool, year round outdoor free form hot tub, sauna, fitness center, children's play room, three high speed elevators and two levels of heated underground parking. Owners can opt in to Blue Mountain Resort's Rental Pool Program to help offset operating expenses while allowing you to pick and choose up to 10 days per month for personal usage. Complete in-suite refurbishment scheduled for autumn 2025 including new flooring, paint, furniture, artwork, kitchens and bathrooms. The Seller has paid $56,297.44 of $112,594.89 cost of the refurbishment. The buyer to pay the remaining seven payments. Proposed refurbishment renderings included in the photos of this listing are one-bedroom renderings. All Mosaic suites will be refurbished similarly. HST is applicable but can be deferred though participation in the rental program. 2% + HST BMVA fee applicable on closing. Annual fees of $1.08 + HST per sq. ft. payable quarterly. Condo fee includes all utilities (id:50886)
RE/MAX At Blue Realty Inc
415 - 190 Jozo Weider Boulevard
Blue Mountains, Ontario
FOURTH FLOOR GEM - BACHELOR RESORT CONDOMINIUM - Hip & Cool bachelor suite in Mosaic at Blue, located at the base of the ski slopes in Ontario's most popular four-season resort; Blue Mountain Village. This luxurious suite sleeps 4 (queen bed and pull-out couch) and is being sold fully furnished. Nine foot ceilings on the fourth floor makes the suite feel open and spacious. This gorgeous resort condominium is equipped with a full kitchenette with two stove-top burners and makes the suite feel incredibly spacious. Enjoy the view of Water Street. Mosaic at Blue offers a year-round outdoor heated swimming pool, an over-sized free form year-round outdoor hot tub, sauna, fitness room, private owners lounge and two levels of heated underground parking. Blue Mountain Resort offers owners a full service rental program to help offset operating expenses while still allowing liberal owner usage. HST is applicable but can be deferred. 2% BMVA one-time entry fee is applicable. Condo fees include utilities. The suite will be completely refurbished in the fall of 2025. The Seller has paid $35,368.84 of the $70,737.67 cost of the refurbishment to date. The buyer to pay the remaining seven payments. Proposed refurbishment renderings included in the photos of this listing are one-bedroom renderings. All Mosaic suites will be refurbished similarly. (id:50886)
RE/MAX At Blue Realty Inc
20b - 85 Mullin Drive
Guelph, Ontario
Welcome to this beautifully designed stacked townhome at 85 Mullin Drive Unit #20B, Guelph, where style, functionality, and location come together seamlessly. The main level offers a spacious 2-piece bathroom and an open-concept living area with a walkout to a private deck perfect for summer BBQs or relaxing by a fire table. Downstairs, the rare walk-out basement adds brightness and convenience, featuring two generously sized bedrooms with large windows, a full 3-piece bathroom, in-unit laundry, cold storage, and hidden utility space for a sleek, uncluttered feel. Enjoy parking right at your front door, ample visitor parking, and a vibrant, family-friendly community filled with parks, splash pads, trails, and nearby conservation land. This move-in-ready gem truly checks all the boxes modern comfort in a peaceful, connected neighborhood. (id:50886)
Exp Realty
64 Marina Crescent
Collingwood, Ontario
Welcome to Georgian Meadows - one of Collingwood's most desirable family neighbourhoods. Designed for community living, you'll find safe, walkable streets with sidewalks where kids can ride bikes and play, and families can stroll together. Parks and trails weave through the area, creating easy connections and encouraging an active outdoor lifestyle. Its the kind of neighbourhood where neighbours know each other, kids and parents chat while they wait for the school bus, and a true sense of community thrives. All this, while being just minutes from downtown shops, sports fields, Georgian Bay, ski hills and trails providing your family with the four-season lifestyle Collingwood is known for. This updated, bright and inviting, affordable 3-Bed, 2.5-Bath home features an open concept floor plan, with a walk-out to a composite deck and beautifully landscaped and fenced yard, complete with vegetable garden and shed, plus convenient inside entry from the garage. You'll find three good sized bedrooms, including a spacious primary bedroom with cathedral ceiling and space for an office nook, convenient laundry plus a 4-piece bath with ensuite privilege on the 2nd floor. The lower level was redone in 2020/2021 with a new 3-piece bath and features a cozy gas fireplace in the spacious rec room, with plenty of room for the kids to play. This is a fantastic deal in a highly coveted neighourhood you don't want to miss! (id:50886)
Royal LePage Locations North
139 Lormont Boulevard
Hamilton, Ontario
Welcome to a townhouse like no otherwhere comfort, convenience, and quality come together seamlessly. This meticulously maintained and beautifully decorated home is truly turn-key ready with nothing left to do but move in and enjoy. From the moment you arrive, youll notice the aggregate driveway, stunning curb appeal, and professionally landscaped exteriorcomplete with maintenance-free turf, an irrigation system, and a gas BBQ hookup for effortless outdoor living.Inside, the home is full of premium upgrades and thoughtful inclusions. Kitchen is equipped with upgraded appliances, island to gather and socialize and a dining where many enjoy a nice meal together! The living area boasts durable hardwood flooring, a walk-in pantry, an accent wall on the main floor staircase, upstairs laundry for added comfort and convenience. The spacious primary suite includes a luxurious his & hers ensuite, providing a perfect personal retreat.The finished basement offers a versatile layout featuring vinyl flooring, a family room, office space, play centre, and multiple storage rooms. Driveway can fit 3 cars and home has an ev/charger for added convenience and adaptability. Located close to everythingincluding schools, shopping, transit, and morethis home offers the ultimate in lifestyle and location. Whether youre a growing family, busy professional, or simply looking for hassle-free living, this home has it all. Just turn the key and start living! (id:50886)
Royal LePage State Realty
16 Ridgewood Court
Oro-Medonte, Ontario
Adventure awaits at a home described best as Bringing Whistler to Ontario. Welcome to 16 Ridgewood Crescent, an executive residence in the prestigious Horseshoe Valley community offering over 5,000 square feet of luxurious living space. This exceptional home features soaring 10-foot ceilings on the main floor and a fully finished 9-foot basement, creating an open and inviting atmosphere throughout. With six bedrooms and five bathrooms, including two expansive primary suites, there is plenty of room for family and guests to enjoy both comfort and privacy. Designed with lifestyle in mind, the home boasts a full gym, home theatre, large double car garage and home office, while the professionally landscaped yard is complete with a sprinkler system and hot tub for ultimate relaxation. Perfectly situated in a neighbourhood renowned for world-class skiing, scenic biking trails, championship golf courses, and a variety of great restaurants, this property also offers convenient highway access for commuters. Blending elegance, recreation, and convenience, 16 Ridgewood Crescent is the perfect place to call home. (id:50886)
Keller Williams Co-Elevation Realty
6 Alpine Court
Collingwood, Ontario
Nestled on a prestigious cul-de-sac, this beautifully crafted bungalow is a rare blend of luxury, space, and privacy. Surrounded by mature trees, two tranquil garden ponds with a charming waterfall feature, and beautiful private views, this property offers a peaceful retreat just minutes from town amenities. Built with exceptional craftsmanship, the home features a thoughtful main floor layout with a spacious primary suite, main floor laundry, and both a gas fireplace and a cozy wood-burning fireplace that add warmth and elegance to every season. The heart of the home opens to breathtaking views of the lush, private backyard, making it perfect for entertaining or quiet evenings at home. Upstairs, you'll find three generous bedrooms, a versatile den or movie room, and ample storage for family living or guest accommodations. A rare three-car garage provides plenty of space for vehicles, hobbies, or workshop needs. This is more than a home, it's a lifestyle property with timeless appeal, set on a large, landscaped lot in one of the area's most sought-after neighbourhoods. (id:50886)
Royal LePage Locations North
506 - 99 The Donway W
Toronto, Ontario
Welcome to Flaire Condos at the Shops at Don Mills! This spacious 1+1 bedroom, 2-bathroom suite offers modern living with a highly functional layout. The open-concept living and dining area flows seamlessly into a sleek kitchen featuring stone countertops, stainless steel appliances perfect for entertaining. The large den isideal as a home office or guest room, while the primary bedroom boasts floor-to-ceiling windows, a walk-in closet,and a private ensuite.Enjoy unobstructed west-facing views from your oversized balcony, bringing in natural light throughout the day.Additional highlights include 9 ft ceilings, in-suite laundry, and premium finishes.Residents of Flaire Condos enjoy concierge service, a fully equipped fitness centre, party lounge, rooftop terrace with BBQs, and visitor parking. Step outside and discover endless lifestyle perks: world-class eateries, cafés, banking, pharmacies, and medical buildings all within walking distance. Enjoy the nearby Don Valley Greenbelt with its walking trails, bicycle paths, picnic areas, and bird & wildlife watching. Just moments away, Edwards Gardens hosts year-round events and the Aga Khan Museum offers culture and inspiration. Plus, with the upcoming Metrolinx transit expansion, commuting will be more seamless than ever! (id:50886)
Royal LePage Signature Realty
109 - 35 Hayden Street
Toronto, Ontario
Rarely offered ground-floor 1-bedroom that blends condo convenience with a true townhouse vibe. Soaring 9 ft ceilings pair with an expansive private terrace to deliver genuine indoor-outdoor living, perfect for entertaining, alfresco dining, morning coffee, or welcoming clients and guests. Enjoy the rare privilege of direct unit access from the terrace, making coming and going effortless and discreet. Inside, the efficient layout offers open-concept principal rooms and a generous bedroom retreat. Recently refreshed with brand-new laminate flooring in the bedroom, a sleek quartz countertop, fresh paint, new microwave, and range hood-everything set for a seamless move-in. An elegant, well-managed Crestford tower featuring a robust amenity roster: fully equipped fitness and recreation club, indoor pool and whirlpool, billiards room, residents lounge, dining room with catering-style kitchen, sun deck, outdoor terrace with BBQs, and a 17th-floor party room for memorable gatherings. Guest suites accommodate visiting family and friends. Thoughtful common areas, attentive management, and a polished lobby underscore a lifestyle of comfort, security, and convenience.Set in the vibrant Church-Yonge Corridor at iconic Yonge & Bloor - with the subway virtually across the street - you're minutes to everywhere. Stroll to Yorkville and the Mink Mile, flagship retail and everyday essentials, destination dining and cafés, museums and cultural venues, prestigious universities (U of T and TMU), and leading hospitals. Enjoy unparalleled connectivity, a highly walkable streetscape, and the energy of Torontos most fashionable crossroads without sacrificing privacy. Downtown living at its best in a home that truly feels like a private oasis. (id:50886)
Real Broker Ontario Ltd.
165 Robina Avenue
Toronto, Ontario
Discover an exceptional opportunity in the coveted Oakwood and St. Clair neighborhood. This charming detached residence is priced to sell, offering endless possibilities---renovate to fit your lifestyle or expand the home up to create your ideal custom home. Surrounded by mature trees, the secluded backyard offers a tranquil retreat with plenty of shade for summer relaxation and outdoor fun. Situated on a peaceful one-way street with generous street parking and a legal front pad, convenience is at your doorstep. The upcoming Oakwood LRT station promises to enhance transit accessibility, just a short walk from the St. Clair streetcars. Local amenities abound, including the Oakwood Library, quick access to Allen Expressway, and a diverse selection of schools---public, Catholic, private, and alternative. Experience the vibrant community atmosphere with annual events like Salsa on St. Clair and The Little Jamaica Festival, while nearby attractions such as Wychwood Barnes, farmers markets, boutique shops, and lush parks provide the perfect blend of city living and residential comfort. (id:50886)
RE/MAX West Realty Inc.
9 Peveril Hill S
Toronto, Ontario
Welcome to 9 Peveril Hill South, located on one of the most family-friendly streets in the desirable Cedarvale neighbourhood. With its charming curb appeal and warm, inviting interior, this home truly has it all. Bathed in natural light, the main floor offers a spacious living room, separate dining room, a renovated kitchen with stainless steel appliances, gleaming hardwood floors, and the convenience of a main floor powder room. Step outside to discover a private back yard oasis - ideal for entertaining or simply relaxing. Upstairs, you'll find three well sized bedrooms, including a primary with a shared ensuite. All rooms are stylishly finished from top to bottom. The fully finished basement provides additional recreation space, large laundry room, abundant storage space and an additional bathroom. If you need more space, architectural plans are available and included in the sale price for a proposed addition creating a 4+1 bed, 5 bath home. Zoned for and walk to highly rated schools including Cedarvale Community School and Forest Hill Collegiate, Robbins and Leo Baeck. Walk to Eglinton Ave. W, St. Clair Ave W and Forest Hill Village to enjoy all the shops, restaurants, parks, Belt Line trail, library, TTC (new LRT line), etc. (id:50886)
Forest Hill Real Estate Inc.
811 - 160 Vanderhoof Avenue
Toronto, Ontario
Welcome to this luxurious one-bedroom condo featuring breathtaking, unobstructed views of the Toronto skyline and iconic CN Tower.Enjoy 9-ft smooth ceilings and floor-to-ceiling windows that fill the home with natural light, creating a warm and inviting atmosphere.The residence offers a grand, hotel-style lobby with 24-hour security that is sure to impress your guests. Outdoor enthusiasts will love the nearby Don River Trails, while families will appreciate the childrens playground across the street and the adjacent skate park. Surrounded by lush parklands and expansive green space, this home provides the perfect balance of urban living and nature.Conveniently located in the heart of the city, youll be close to shopping, restaurants, public transit, the upcoming Eglinton LRT, major highways, and the DVP. Parking and locker are included. A fantastic opportunity for first-time buyers or investors. (id:50886)
Century 21 Innovative Realty Inc.
257 Borden Street
Toronto, Ontario
Nothing Short Of Spectacular - 257 Borden St Is A Contemporary 3-Storey Home In Toronto's South Annex. Designed For Comfort And Style, This Property Features A Spacious Open-Concept Main Floor With High-End Finishes. The Inviting Living And Dining Area Leads To A Chefs Kitchen With Custom Built-Ins, A Breakfast Island, And Premium Appliances. Just Off The Kitchen, The Family Room Offers A Built-In Entertainment Unit And A Walkout To A Deck And Landscaped Yard - An Effortless Space For Entertaining. The Second Floor Includes A Private Primary Suite With A Balcony, Walk-In Closet, And Spa-Like Ensuite, Plus An Additional Bedroom And A Convenient Laundry Room. The Third Floor Offers Another Bedroom With A Walkout Balcony, Plus A Versatile Space That Can Be Used As A Third-Storey Rec Room, Fourth Bedroom, Guest Retreat, Or Office - Also With A Walkout Balcony (Yes, That's Three Upper-Level Balconies!). The Lower Level Features Heated Floors And Functions As A Full In-Law Suite With A Second Kitchen, Bedroom, And Living Space. Completing This Incredible Home Is The Laneway Double Parking In An Enclosed Carport! Steps From Bloor St., Transit, Parks, And Top Schools, This Home Delivers Exceptional Space And Functionality In A Prime Location. Come See This Home For Yourself! (id:50886)
Harvey Kalles Real Estate Ltd.
6 Longview Drive
Bradford West Gwillimbury, Ontario
Ideal for 1st-time buyers or those looking to downsize, this beautifully updated home features a modern open floor plan in a peaceful, family-oriented neighborhood. The kitchen and bathrooms have been renovated with stone countertops and stainless steel appliances, offering a contemporary touch. Abundant natural light fills the space, which includes 3 bedrooms on the main floor and 1 in the lower level. Enjoy the convenience of a walkout to a spacious, private backyard, along with inside access to the garage. Ideally located near schools, parks, and shopping. (id:50886)
Sotheby's International Realty Canada
303 - 251 Lester Street
Waterloo, Ontario
Great investment opportunity; Easy rentals, Good cashflow, Worry Free Management makes this a great property for your long term investment portfolio. The short walk to the University of Waterloo, Wilfred Laurier University, Shopping and Restaurants makes this an attractive rental to students. 5-Spacious Bedrooms, Living room Dining room, 2-Washrooms and an Ensuite laundry for Tenant's comfort. (id:50886)
Bay Street Group Inc.
204 - 201 Lindsay Street
Kawartha Lakes, Ontario
Welcome Home to this beautifully updated 1 bedroom apartment, offering the perfect blend of style, space, and convenience. e. Featuring a spacious ar and bright living area, area, contemporary kitchen with upgraded finishes, including sleek countertops, modern appliances, and plenty of cabinet space. Generously Sized bedroom offering ample closet space and natural light. Convenient on-site parking available upon request. Its location is unbeatable, with downtown. Lindsays shops, restaurants, parks, and schools just minutes away. Move-in ready! (id:50886)
RE/MAX Millennium Real Estate
4 - 40 Mallard Trail
Hamilton, Ontario
Independent convenience store in Waterdown. Excellent location with growing population. High Density condos and townhouses within walking distance. New equipment and leasehold improvements. Average sales $60,000/month plus lottery and ATM income of $1500/month and growing. Absentee ownership. Great Opportunity for owner operator to increase sales with longer hours of operation. Lease 6 + option. Gross Rent $7850/month includes TMI. Potential for hot Food and Pizza sales. Appraised value of equipment and leasehold over $400,000. Financing up to $250,000 available to qualified Buyers with a minimum $150,000 liquid asset and good credit. (id:50886)
Homelife/response Realty Inc.
101 Clifton Road
Toronto, Ontario
Welcome to to this beautifully fully renovated home tucked away on a quiet, tree-lined street in one of Toronto's most charming neighbourhoods. Situated on a 29 by 94 ft lot. This home has a fully legal basement apartment adding flexibility for rental income, a guest suite, or private space for extended family. Blending modern elegance with classic character, this home lets you experience the warmth and history of the city every day, with the comfort and style of contemporary living. The bright, open-concept layout features 4 spacious bedrooms, including a primary suite with its own ensuite, a private balcony overlooking the backyard and ample closet space. Modern bathrooms, engineered oak floors, a gorgeous entrance with a double door. But the heart of the home is a sleek, functional custom kitchen with a statement island, perfect for casual family meals or hosting large gatherings. Leading into a beautiful family and dinning room overlooking the backyard and deck. Step outside to your tranquil backyard retreat, full landscaping and a garden complete with a large deck ideal for summer evenings, weekend BBQs, and quiet morning coffees. With a private driveway and parking for two cars, this home truly has it all. A rare, turn-key opportunity in one of Toronto's most sought-after neighbourhoods, where timeless charm meets modern elegance. (Photos have been Virtually Staged) (id:50886)
Harvey Kalles Real Estate Ltd.
11 - 170 University Avenue W
Waterloo, Ontario
Well-known Korean/Chicken Restaurant Located in Very Famous University Waterloo Plaza. Super High Traffic Location & Very Busy Plaza. Access Path from the University Waterloo & Walking Distance from the Wilfrid Laurier University! Good Size of 1200 S.F. with Low Rent. Real Money Making business with Excellent Customers and Great Reviews! Easy Operation! LLBO Licenced! (id:50886)
Homelife Frontier Realty Inc.
2117 - 319 Jarvis Street
Toronto, Ontario
One-Year, High-Floor, 1-Bedroom Plus Den Condo Featuring Two Full Bathrooms With Separate Showers, A Flexible Den That Can Be Converted Into A Second Bedroom With A Sliding Door For Privacy, And Breathtaking Unobstructed South-Facing Views Of The Toronto Skyline And Lake Ontario. Boasting 9-Foot Ceilings, Laminate Flooring, And Floor-To-Ceiling Windows That Flood The Space With Natural Light. Located At 319 Jarvis Street In The Vibrant Garden District, Just Steps From Ryerson University, University Of Toronto, George Brown College, Eaton Centre, Dundas Square, Hospitals, And Multiple TTC Transit Options. Amenities Include A 24-Hour Grocery Store On-Site, Fully Equipped Gym, Yoga Room, And Outdoor Terrace, Along With Excellent Walk (96), Bike (100), And Transit (100) Scores, Offering Exceptional Urban Convenience, Strong Investment Potential, And Outstanding Living Experience, Plus The Added Benefit Of A Parking Slot. (id:50886)
Royal LePage Real Estate Services Success Team
0 Bridgewater Road
Tweed, Ontario
Come Explore A Nature Lover's Paradise! Welcome To This Exceptional Piece Of Land - Approximately 118 Acres Of Unspoiled Beauty, Perfect For Outdoor Enthusiasts, Investors, Or Those Seeking Privacy And Peace. Located In Actinolite Township, Just South Of The Hwy 7 And Hwy 37 Junction And Only 8 Km North Of Tweed, This Expansive Property Offers Endless Possibilities. Whether You're Dreaming Of A Private Retreat, Recreational Haven, Or Future Development, This Land Is Ready To Inspire. Belleville, With Its Full Range Of Regional Shopping And Amenities. (id:50886)
Century 21 Percy Fulton Ltd.
8 Duff Street
Hamilton, Ontario
A rare find indeed! With approx 2100 sq ft of living space set on a wide lot of almost 60' frontage, the possibilities of this charming century home are endless. Create your dream home with lofty ceiling heights, beautiful trim and mouldings, large principal rooms, tons of windows with exceptional natural light as the house sits on one half of the lot and the other half is yours to enjoy! Imagine beautiful gardens and room to play, additional parking or even a secondary detached unit (subject to all building requirements), or all three there's room! Three bedrooms upstairs and a 4th large bdrm on the main floor, give you all kinds of flexibility for a family room, home office with side door access or even creating two separate units in the existing home (subject toall building requirements). Modify the garden for access to additional parking & garage. The potential of this home is exciting for anyone looking for something truly special! (id:50886)
Royal LePage Real Estate Services Ltd
201 - 7716 Garner Road
Niagara Falls, Ontario
Be among the first to secure your space in the highly anticipated, net-zero emission Warren Woods Plaza Niagara Falls premier new neighborhood retail and office destination, slated for completion in Fall 2026. This expansive 795 sq. ft. FIRST-floor OFFICE unit is ideally situated with direct street exposure, premium signage opportunities both inside and out, and immediate access to a beautifully landscaped courtyard amenity, perfect for attracting steady foot traffic and creating an inviting customer experience. Designed with a focus on contemporary architecture, unique materials, striking colors, and functional layouts, Warren Woods Plaza offers an environment thats as visually compelling as it is business-friendly. Located at 7716 Garner Rd, at the prominent intersection of Garner Rd & Warren Woods Ave, just southwest of McLeod Rd and west of the QEW, this plaza is perfectly positioned to serve more than 2,300 newly developed homes, with an additional 2,000+ homes in the pipeline, ensuring a rapidly growing customer base for years to come. Retail and office units feature high ceilings, modern infrastructure, and are surrounded by a vibrant community lacking comparable commercial amenities, making this a prime opportunity for retailers and service providers to become the go-to destination for everyday needs. With a commitment to sustainability, convenience, and community connection, Warren Woods Plaza is designed to foster thriving businesses in an accessible, forward-thinking environment. Dont miss your chance to elevate your brand in Niagaras next commercial hot spot book a tour today and make your mark at Warren Woods Plaza! OTHER OFFICE SIZES are available please reach out to LL. (id:50886)
Keller Williams Referred Urban Realty
380 Abbott Road
Burlington, Ontario
Proudly presenting 380 Abbott Road in Burlington's highly sought-after Roseland neighbourhood. This distinguished south Burlington bungalow has been re-designed by esteemed professionals, curated with the highest of standards. Luxury meets functionality throughout the home, suitable for downsizers & families alike. The warmth of the open concept main floor is enhanced with custom feature walls, built-ins, and drapery. 7 plank White Oak hardwood runs throughout the elegant main floor, under custom archways, leading you to 3 generously sized bedrooms and a 4pc bathroom with heated floors, custom vanities & fixtures providing a spa-like experience. The chef's kitchen with stainless steel appliances has an oversized island that is perfect for socializing & gatherings. A thoughtful front hall entry provides separation & meaningful storage, but it does not end there. The fully finished basement with a wood burning fireplace extends your living space, a perfect recreation room, office, or wellness retreat including an additional bedroom, bathroom, and multiple storage rooms. A truly rare opportunity elegantly nestled on over 100' of frontage, a single car garage, and an extremely private & low maintenance backyard retreat surrounded by mature trees. Steps to John T Tuck, Nelson/Assumption, and minutes to Appleby GO, restaurants, major shopping & highway access. (id:50886)
Coldwell Banker-Burnhill Realty
720 - 38 Monte Kwinter Court
Toronto, Ontario
Corner Suite with Jaw-Dropping Views & Unbeatable Location! Step into this sun-drenched, North-West facing 2-bedroom corner suite Live where style, convenience, and opportunity meet at The Rocket Condos. Just steps from Wilson Subway, minutes to Yorkdale Mall, and surrounded by every shop, restaurant, and amenity you could ever want. This bright facing 2-bedroom corner suite is flooded with natural light from floor-to-ceiling windows, offering sweeping views from your private balcony. Built in 2020, this modern home features an open-concept living space with quartz countertops, stainless steel appliances, and a private foyer entry that adds an extra layer of sound separation and comfort. The smart layout includes two sunny bedrooms and a bathroom thoughtfully tucked away from the kitchen and living area for maximum privacy. Enjoy world-class building amenities24/7 concierge and security, fitness centre, party room, BBQ area, visitor parking, kids playroom, and even on-site daycare perfect for families and busy professionals alike. Outside your door, walk to Costco, Home Depot, Starbucks, Michaels, Pure & Simple, and a variety of dining spots, or hop on the TTC for a quick ride downtown. With fast access to the 401, York University, and the city's best shopping and entertainment, this location is unmatched. Whether you're an investor, first-time buyer, or down sizer, this is more than a condo, its a lifestyle upgrade waiting for you. (id:50886)
RE/MAX Ultimate Realty Inc.
8546 County 2 Road
Greater Napanee, Ontario
Welcome to 8546 County Road 2, Napanee, your private riverside retreat! This stunning country property offers the perfect blend of natural beauty, privacy, and convenience. Nestled beside a picturesque ravine lined with graceful willow trees and featuring direct access to the Napanee River, this home is truly a hidden gem just 3 minutes from downtown Napanee. Whether you are looking for a peaceful private residence, a memorable space to entertain, or a turn-key Airbnb investment, this property has it all. The outdoor living space is straight out of a resort with a hot tub, string lights draped over the patio, a beautiful walkway along the ravine, and a dock and fire pit overlooking your very own waterfront oasis. Inside, you will find a bright, open-concept layout with vaulted ceilings, full of charm and flexibility. The thoughtful design allows for 2 to 3 bedrooms, multiple living areas, or even a stylish loft office, whatever suits your lifestyle best. This is a property that needs to be experienced in person to be fully appreciated. Don't miss your opportunity to own a piece of paradise. Schedule your private viewing today. (id:50886)
Exp Realty
9910 Front Road
Loyalist, Ontario
Welcome to 9910 Front Road on Amherst Island where lakefront living meets timeless charm. This beautifully maintained board and batten farmhouse sits on 1.3 acres with 240 feet of level, accessible shoreline along the peaceful North Channel of Lake Ontario. Lovingly updated in 2002 and freshly painted with new Berber carpet, the home blends classic character with modern comfort. Inside, you'll find 1,844 square feet of thoughtfully designed space, including 2 bedrooms, 2 full bathrooms, and a flexible office or den that could easily serve as a third bedroom. The spacious main floor primary suite offers convenience and privacy, while the open-concept kitchen, dining, and living areas are ideal for entertaining with large windows that frame the stunning lake views. Outside, the landscaped grounds feature mature trees, perennial gardens, and level access to the water perfect for swimming, kayaking, or simply enjoying the view. A single-car garage with inside entry, a full basement, and ample storage add practical appeal. Located just a short ferry ride from Millhaven, Amherst Island is one of Eastern Ontario's best-kept secrets. Known for its welcoming community, natural beauty, and quiet lifestyle, the island offers a rare opportunity to enjoy waterfront living just 25 minutes from Kingston. (id:50886)
RE/MAX Finest Realty Inc.
95 Young Street E
Tyendinaga, Ontario
**Purchasing property on Tyendinaga Mohawk Territory requires the buyer to be a registered member of the band.** Welcome to 95 Young St., situated on a quiet, family friendly street in the village of Shannonville, right beside a park! Shannonville is such a central location, 15 minutes to Belleville or 15 minutes to Napanee for larger amenities and schools and the 401 is minutes away. Enjoy the rich culture of Tyendinaga Mohawk Territory locally. This 3-bedroom home features a large eat in kitchen with newer cabinetry and stainless- steel appliances that come with the house. Enjoy the cozy living room by the fireplace (included) and a separate dining space that opens up to a newly renovated huge deck overlooking the private back yard. The main floor master bedroom has a bonus en-suite and laundry (washer & dryer also included). Upstairs are two additional bedrooms and a full piece bathroom. There are two parcels being sold in this trade, additional piece of land that backs on to Queen St. Control your privacy, or explore the possibilities of severance. See Legal Description Parcel # 1 - Lot Size - 53' x 51.4' and Parcel # 2 - Lot Size 42' x 57'. (id:50886)
Wagar And Myatt Ltd.
907 - 45 Sunrise Avenue
Toronto, Ontario
Beautifully renovated 2-bedroom plus den condo offering modern finishes, stunning views, and an unbeatable location. This spacious unit has been completely updated with a brand-new kitchen, sleek new flooring, and fresh paint throughout. Enjoy year-round comfort with newly installed split wall air conditioning unit in the living room. The bright and airy living space is highlighted by a large south-facing window, flooding the unit with natural light. Step onto the massive open balcony and take in the expansive, unobstructed views of the Toronto skyline and surrounding green spaces. Utilities are $200/month (covers heat, water and electricity) and includes one underground parking spot and a locker storage unit for added convenience. New stainless steel fridge and stove, spacious in suite laundry room. The well-maintained building offers great amenities, including an outdoor pool, exercise room, and extra coined laundry facilities. Centrally located, this condo is just a short walk to Eglinton Square Shopping Mall, Super Centre, and top-brand grocery stores. (id:50886)
Exp Realty
204 - 183 Dovercourt Road
Toronto, Ontario
Set within Toronto's renowned Trinity Bellwoods community, Argyle Lofts is a coveted address for lovers of authentic hard loft living. Originally built in 1873 and once home to the famed Ideal Bread Company, this historic landmark was transformed in 2007, preserving its rich industrial heritage while infusing it with modern sophistication. Inside, the character takes centre stage, where soaring 13-foot exposed wood beam ceilings and exposed ductwork create an atmosphere that's raw yet refined. Warm hardwood floors ground the open-concept space, offering endless flexibility for living, dining, or working from home, all illuminated by the loft's industrial-style windows.The kitchen comes equipped with stainless steel General Electric appliances, while the in-suite laundry adds everyday convenience. Two owned lockers are located just steps away on the same floor, ensuring storage is as easy as it is ample.The current owner has also secured both a leased private parking space and a street permit, providing rare flexibility in this vibrant urban setting.Positioned in the eclectic West Queen West and Ossington corridor, the area is home to some of Toronto's most acclaimed dining destinations, including Bar Isabel, Union, and Bellwoods Brewery. Local favourites Pizzeria Badiali (hailed as one of the best in the city), Vilda's, and Bernhardts are right across the street and on Dovercourt. Osler Park and playground are also within view of the unit and just steps away, with Trinity Bellwoods Park bringing even more green space to your doorstep.With multiple transit routes, daily essentials nearby, and a Walk Score that's second to none, this location offers the ultimate urban convenience. (id:50886)
Sam Mcdadi Real Estate Inc.
744 Keats Way
Waterloo, Ontario
Welcome to your dream home in a sought-after, family-friendly neighborhood known for its top-rated schools! Step inside to a bright, open-concept floor plan filled with natural light. The spacious living room offers the perfect place to relax, while the contemporary kitchen impresses with stainless steel appliances, ample cabinetry and warm wood finishes. The kitchen and dining area flow seamlessly to a beautiful deck overlooking a private, fully fenced backyard—ideal for entertaining or unwinding outdoors. Upstairs, you’ll find three generous bedrooms, including a luxurious primary suite with a 4-piece ensuite and ample closet space. A huge loft on the upper level provides versatile bonus space, while the convenience of second-floor laundry makes everyday living easier. The finished lower level extends the living space, perfect for a guest or in-law suite, home office, or recreation room. This home has been well maintained with key updates: furnace (2020), roof (2020), central air conditioning (2025), and water softener (2025). With parks, schools, shopping, public transit, and all amenities close at hand, this home offers both comfort and convenience for today’s modern family. Don’t miss the chance to make this stunning property yours— book your private showing! (id:50886)
Keller Williams Innovation Realty
53 Johnston Avenue
Toronto, Ontario
House For Sale or Trade...Prime Location!! Surrounded By Multi-Million Dollar Custom Homes, Wonderful Street, Close To Yonge Street, Sheppard Subway, Go Transit, Shops, and plenty of restaurants and many amenities. This Tear down house is an existing 2 Storey home On a fantastic street with an extra deep lot (40*130 ft) Build Your Custom Home!! This is a perfect purchase for Investors, Builders, Handy people loving the idea of purchasing to renovate or rebuild - this home has great bones! neither seller or agent warrant the retrofit status of the basement. (id:50886)
Royal LePage Signature Realty


