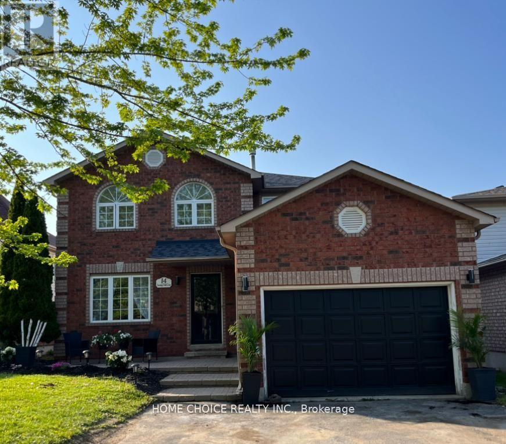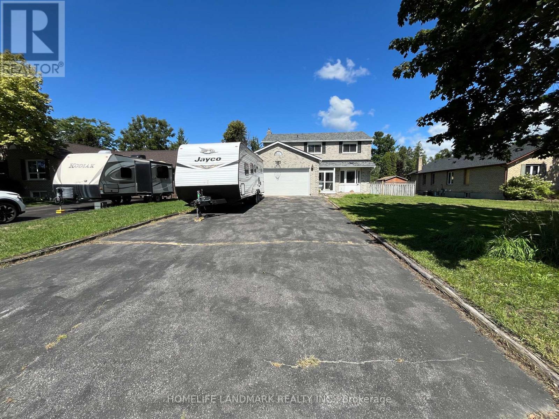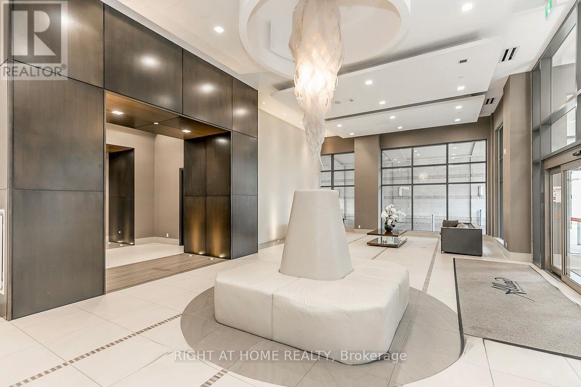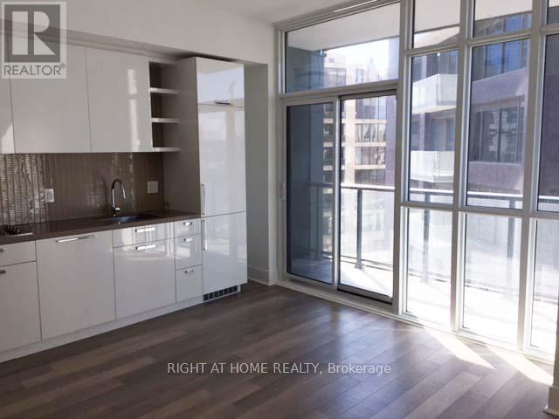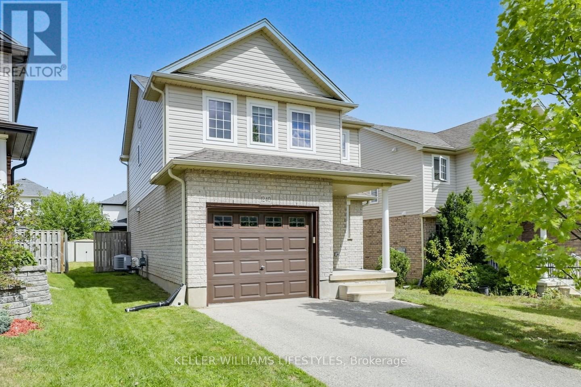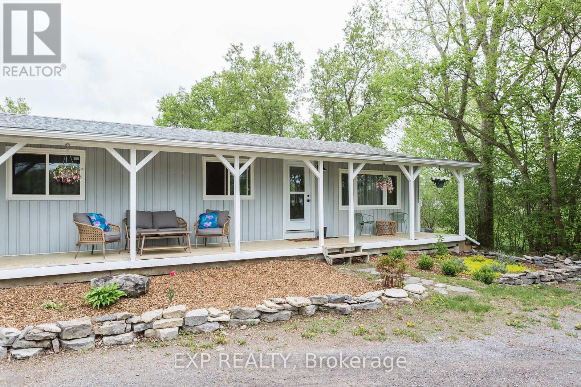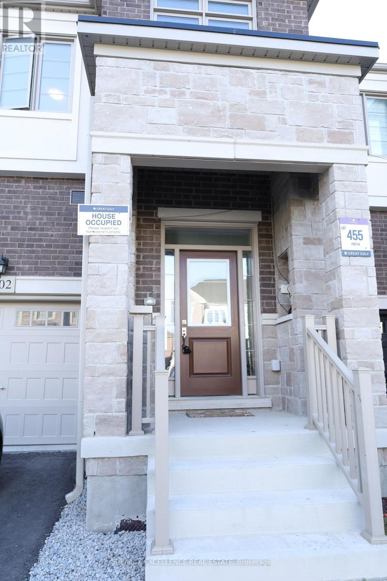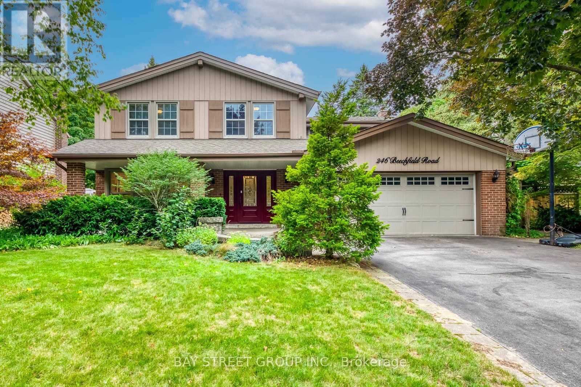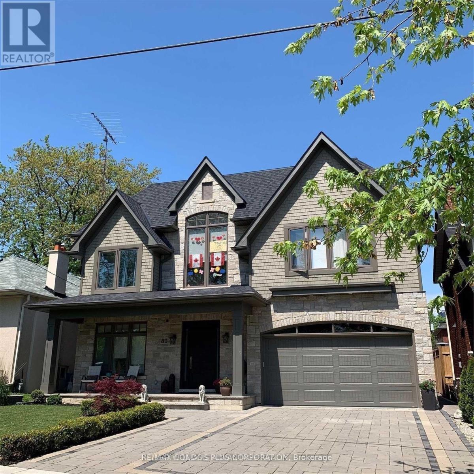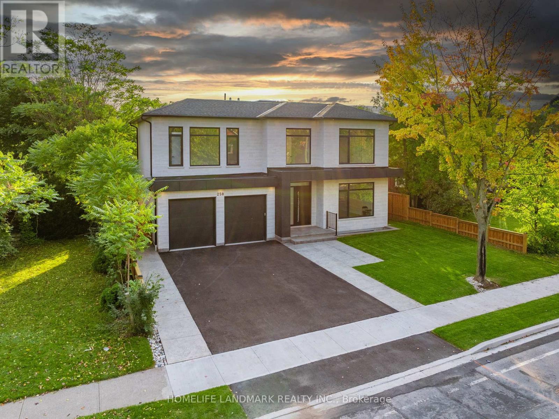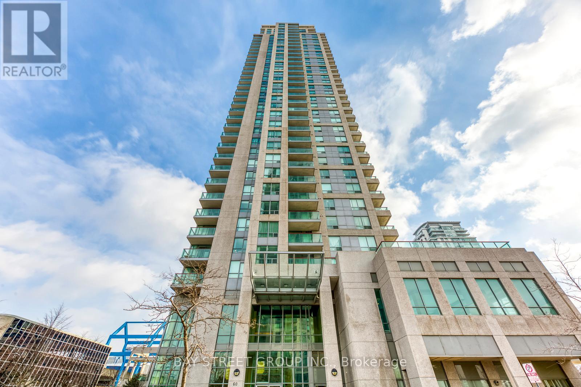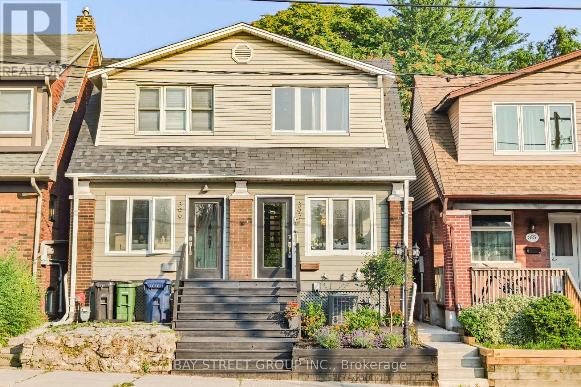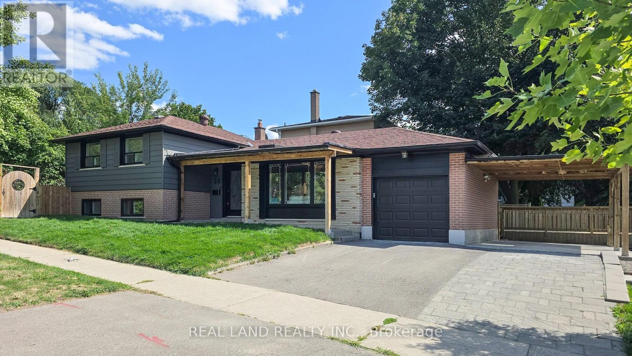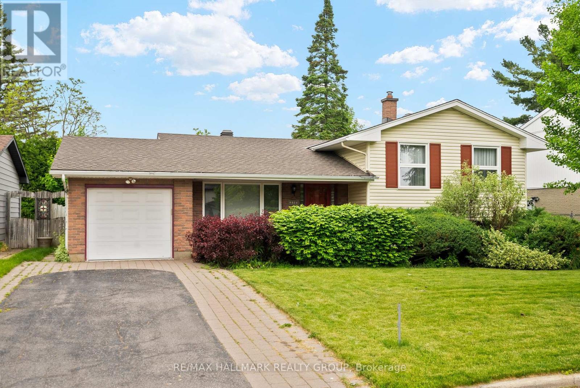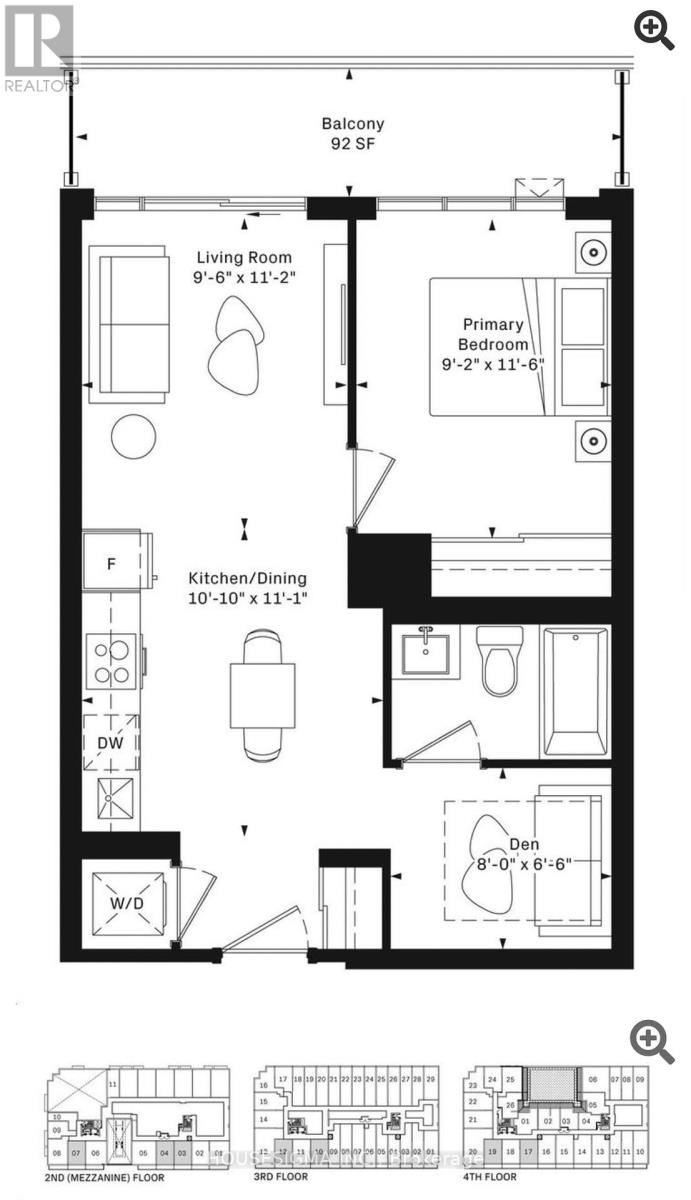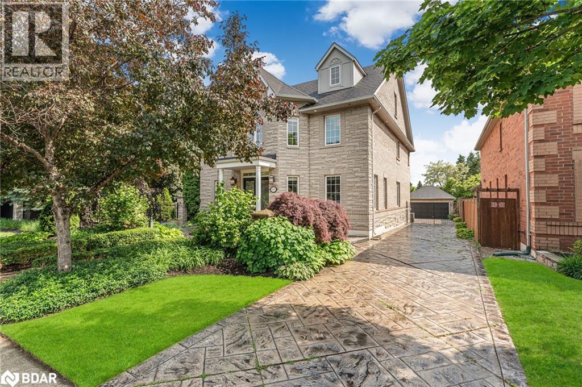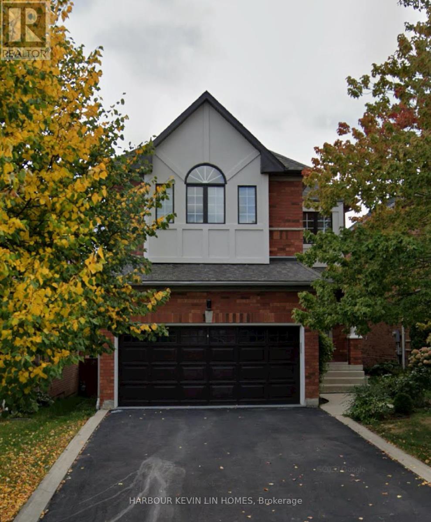84 Mcdowell Road E
Norfolk, Ontario
Offer Anytime!!! Newly renovated !!! Motivated Seller!!! More Than 2 Acre Hobby Farm In The Country! Conveniently Located South Of The 401. Easy Commute To Simcoe, Delhi, Brantford And Port Dover. The Farm Include 2 Workshops Which Have Hydro, Natural Gas And Water. These Workshops Measure 40 * 140 And 40*180 Which Also Can Be The Warehouse Because Bigger Workshop Has Newly Installed Adequate Furnace And Ac( as is ). The Usable Space For Farm(Each Workshop Has Two Storeys) Is Over 24,000 Sf. You Can Produce Or make Anything. There Is Also A 4 Bay Garage That Is 24*42 Which Also Has Furnace And Ac. Besides, the house also has the Attached Garage ! what the best Is the Upgraded Three Phase Hydro Type: 600V 600A 3Ph 4W.This Peaceful Setting Offers Privacy And Views Of Farmland From Every Room In The House. The Country Kitchen Offers Plenty Of Counter Space And Ample Custom Oak Cabinetry. More Potential Opportunities Waiting For You To Find. (id:50886)
Bay Street Group Inc.
14 Snowy Owl Crescent
Barrie, Ontario
This is the versatile property your buyers have been searching for. Located in a prime Barrie crescent, this home combines an unbeatable location with significant income potential. It is a must-see. Key features that will impress your clients. Spacious & Functional Layout. Featuring 4+1 bedrooms, 3 separate living areas, and the convenience of an upper-level laundry room. In-Law or Income Suite. The finished basement, complete with its own bathroom, is perfectly suited for extended family or as a rental unit to offset mortgage costs. Prime Location: An easy walk to Georgian College, the hospital, schools, parks, and all major shopping amenities. Dream Workspace: A double-car garage with a fully functional workshop, plus a large backyard shed that could become a studio or tiny home. Private Outdoor Space: A large deck opens to a fully fenced yard, creating a perfect space for relaxation and entertaining. This home offers incredible value and flexibility. It is easy to view and ready to impress. Book your showing today before this opportunity is gone. (id:50886)
Home Choice Realty Inc.
195 District Avenue
Vaughan, Ontario
This home boasts a beautifully finished basement, complete with a stylish wet bar ,kitchen and a private ensuite bathroom, offering both comfort and functionality. A walk-up separate entrance provides added convenience, privacy, and potential for versatile use whether as a guest suite, in-law accommodation,. The property also showcases a professionally landscaped backyard designed for relaxation and entertainment, as well as a thoughtfully planned front yard with additional parking space. Nestled in one of Pattersons most sought-after communities, the home is surrounded by parks, scenic wooded areas, and top-rated schools, making it an ideal choice for families. (id:50886)
Homelife Landmark Realty Inc.
Bsmt - 374 Handley Crescent
Newmarket, Ontario
Beautiful one bedroom basement apartment located on a quiet crescent in prestigious neighbourhood. Spacious living area with kitchen, private 3 piece bathroom, own use of washer & dryer and separate entrance. Close to Upper Canada Mall for all your shopping needs, proximity to Southlake Regional Health Centre, and walking distance to schools. Suitable for single person or couple and ready for immediate occupancy! (id:50886)
RE/MAX Crossroads Realty Inc.
214 - 3 Bancroft Lane
Richmond Hill, Ontario
Welcome to This Brand new 3-Bedroom Townhome in the quiet, family-friendly neighborhood, The open-concept layout features hardwood flooring throughout no carpet and an abundance of natural light. Steps To Yonge St, Viva Transit, And Close To Gormley Go Station,Shoppings, Movati Fitness, Prestigious School District, Parks, Trails, Hwy 404 & 407 And Shopping Centres. **during occupancy periord tenant pay a flat fee for utility** (id:50886)
Homelife Landmark Realty Inc.
88 Oriole Dr Drive
East Gwillimbury, Ontario
A well-maintained detached home in the highly desirable Holland Landing community. This stunning 4+1 bed, 3 bath home is situated on a huge lot, offers added privacy and spacious living space. The long driveway is big enough for 6 cars. This home is back to the wood and creek, perfect for nature lovers and families seeking peace and relaxation, the home features a four-season sunroom, a cozy art studio and a large deck, both offering serene views of the surrounding conservation area. Recent renovations and updates: Modern finishes from a 2016 renovation, brand-new hardwood floors (2025), a newly laminated basement floor, a new garage door with opener, back yard sprinkler system. Jacuzzi in the bathroom of master bedroom is not working (as-is). (id:50886)
Homelife Landmark Realty Inc.
2540 Hibiscus Drive E
Pickering, Ontario
Welcome to this brand-new corner detached home in a calm and family-friendly Pickering neighborhood. Featuring an open-concept main floor with generous living space, ample kitchen storage, and direct backyard views from the family room. Enjoy a serene park view right from the bedroom windows. Upstairs offers 4 spacious bedrooms, including a primary with large windows and a walk-in closet. Convenient third-floor laundry, plenty of natural light throughout the home, and a side entry from the garage add to the functionality. Easy access to the basement from the main floor. A perfect blend of style, comfort, and practicality-ready for your family to move in and enjoy! (id:50886)
Royal LePage Terrequity Realty
1802 - 319 Jarvis Street
Toronto, Ontario
Condo 1+Den 535 sq feet In Toronto Downtown Core Location. The den has windows and a door. Conveniently Located at Jarvis & Dundas Just Steps from Yonge and Dundas Square, Dundas Subway & Toronto Metropolitan(Ryerson) University. The floor window is very beautiful and the view outside is good, especially in the night. 10 mins walk to the Eaton Centre. (id:50886)
Aimhome Realty Inc.
210 - 23 Glebe Road W
Toronto, Ontario
Unbeatable Location: 5 min walk to either Yonge-Davisville or Eglinton subway station. This One Bedroom + Den + Locker offers a smart and functional layout, features 9' floor to ceiling windows overlooking unobstructed north city views! Perfect for working professionals, couples, or students. Building Amenities: Concierge, fitness centre, party/meeting room, and rooftop deck with stunning views. Steps away from shops, cafes, groceries, parks, and restaurants. Easy commute to downtown, U of T, Toronto Metropolitan University, George Brown College and the Financial District. Walking/Transit Score: 96. Unit is furnished ($2,500/mth) with bed and frame, desk and chair which can be removed if rented unfurnished. (id:50886)
Right At Home Realty
701 - 32 Davenport Road
Toronto, Ontario
Location, location, location! Just a 5-minute walk to both Bay and Bloor-Yonge subway stations, 13 min walk to University of Toronto campus, unbeatable access to Toronto Metropolitan University, and George Brown College too, perfect fit for students or young professionals. Open-concept living/sleeping area with floor-to-ceiling windows, modern kitchen with built-in appliances24/7 concierge, gym, party room, and rooftop terrace, steps to Whole Foods, Yorkville Village, and Bloor St chic cafes and restaurants. (id:50886)
Right At Home Realty
612 - 33 Helendale Avenue
Toronto, Ontario
**Bright South Facing 2 Bedroom + Den, 2 Bathroom Unit W/ Parking, Locker & Huge Walk-Out Roof Terrace** Floor To Ceiling Windows, Modern Kitchen With Built In Appliances & Kitchen Island. Conveniently Located At Yonge And Eglinton, Steps To Subway, Restaurants, Grocery, Offices, Future Lrt And More. Building's 3rd Flr Amenities: Fitness Center, Event Kitchen, Artist Lounge, Games Area & Beautiful Garden Terrace, 24 Hour Concierge. Paid Visitor Pkg On P2 (id:50886)
RE/MAX Excel Realty Ltd.
808 - 1380 Prince Of Wales Drive
Ottawa, Ontario
This well-kept 2-bedroom condo offers a wonderful opportunity to own in a sought-after community near Mooneys Bay. Enjoy access to the canal, scenic bike and walking paths, and easy proximity to Carleton University, with Algonquin College also within reach. The unit features a spacious layout with a large private balcony overlooking the canal, perfect for relaxing or entertaining. It has been well maintained and is ready to move in or personalize to your taste. Property can come furnished. Residents of this well-managed building enjoy excellent amenities, including an indoor pool, sauna, and library. The condo also comes with a secure underground parking space for added convenience. A rare opportunity to enjoy both lifestyle and location! (id:50886)
Avenue North Realty Inc.
1240 Baird Street
London North, Ontario
Discover this beautifully maintained home in the desirable Beaverbrook area, offering the perfect blend of comfort and style. Featuring 3 good size bedrooms and 3 bathrooms, it's ideal for family living. The main floor shines with elegant hardwood and tile flooring, with plush carpeting only on the stairs for easy maintenance and a pristine appearance. The upgraded kitchen, complete with quartz countertops, stylish backsplash, and a gas stove, provides a modern and functional space for cooking and entertaining. The finished basement offers extra living space, perfect for a family room or entertainment area. Step outside to the inviting deck and fenced backyard, ideal for outdoor activities and relaxation. Situated in a friendly neighborhood with nearby shopping, this home combines convenience and community. With a one-car garage and a generous yard, this property presents a wonderful opportunity for comfortable, easy living in a fantastic location. (id:50886)
Keller Williams Lifestyles
825 County Road 8 Road
Prince Edward County, Ontario
Tucked just minutes from downtown Picton, this freshly remodelled bungalow is where style meets simplicity with a dash of County charm. This is the home where you can unpack, kick off your shoes, and start living the good life right away. Step inside and youll be greeted by soaring cathedral ceilings, sunlight streaming in, and an airy open-concept space that feels instantly welcoming. Every corner has been updated with fresh, modern finishes that keep things functional without losing that warm, homey vibe and the big things have been taken care of, too - think heating, AC, roof, windows, its all been done in the past few years! The kitchen is perfect stainless-steel appliances, including a gas range, a classic farmhouse sink, chic two-tone cabinetry, and all the counter space you need to cook up family favourites - or for prepping a charcuterie picnic before heading 15 minutes down the road to spectacular Sandbanks Beach! With three bedrooms and 1.5 bathrooms all on one level plus bonus storage space in the basement this home makes everyday living easy. Outside, the nearly half-acre lot offers space to garden, host an end-of-summer BBQ, or stargaze under wide County skies. The double garage is insulated, powered, fitted with new windows and a rear patio door a perfect workshop, art studio, or potential guest suite (with approvals, of course). Out back, the covered patio is begging for string lights, a hot tub, and a glass of County wine. This is low-maintenance living with room to breathe, peaceful rural views, quiet surroundings, and the charm of Prince Edward County, just five minutes from Picton's shops, restaurants, cafes, markets, theatre, galleries and more! (id:50886)
Exp Realty
201 Mcwilliams Crescent S
Oakville, Ontario
Stunning Home In The Prestigious Preserve -Oakville North. Mattamy's One Of Largest Models 4242 Sf Home On A Family-Friendly Crescent. Elegantly Upgraded W/Builder 10' Ceiling Main Level, 9' 2nd Level, Office W/Bookshelf, Custom Kitchen. Master With Large Dressing Room And 10'Coffered Ceiling, Marble Counters. Second Floor Laundry; Wrought Iron Pickets. Tall Doors, Upgraded Kitchen Counter Tops. Close To New Oakville Hospital, Schools, Hwys And All Amenities. (id:50886)
Real One Realty Inc.
102 Bermondsey Way
Brampton, Ontario
Stunning Upgraded 2-Storey Freehold Townhome in Desirable Bram West - No Maintenance Fees! This beautifully upgraded home offers a warm, welcoming atmosphere with 9' ceilings on the main floor & open concept layout ideal for modern living. Enjoy elegant hardwood floors & smooth, flat ceilings on both levels, complemented by upgraded pot lights in the living room. The beautiful white kitchen features upgraded quartz counters, stainless steel appliances, a functional island with stylish pendant lighting, premium soft-close cabinetry. Upstairs, the primary bedroom boasts a luxurious 6 pc ensuite bath with upgraded frameless glass shower door, double-sink vanity, & upgraded cabinetry. Additional highlights include upgraded bathroom fixtures throughout, an upgraded energy efficient ERV system, hardwood stairs with wrought iron spindles, & convenient second-floor laundry. This property offers parking for 3 cars, interior direct access to garage. Easy access to Highways 407 & 401, public transportation, & shopping. Situated in a rapidly developing neighborhood with schools, parks, & future community Centre nearby. Generously sized bedrooms make this home ideal for growing families or multi-generational living. Great Gulf Homes Award Winning Builder! (id:50886)
Ipro Realty Ltd.
1204 - 3880 Duke Of York Boulevard
Mississauga, Ontario
Stylish 1 Bedroom + Den at Tridels Ovation II in the Heart of Mississauga City Centre. Rare find with all-inclusive maintenance covers water, heat, and hydro for stress-free living. Step into this spacious 700+sq. ft. suite offering an ideal blend of style and functionality. The bright, open-concept layout features engineered hardwood in the main living areas and cozy broadloom in the bedroom. The modern kitchen is equipped with quartz countertops, a breakfast island, and full-size appliances perfect for both everyday living and entertaining. Enjoy a walk-out to your private balcony from the generously sized living room. The suite includes a premium parking spot conveniently located next to the elevators. Steps from Square One, Sheridan College, the Central Library, Living Arts Centre, top dining, and GO Transit with easy access to major highways. Residents enjoy over 30,000 sq. ft. of luxurious amenities: 24-hour concierge, state-of-the-art gym, indoor pool, hot tub, theatre, bowling alley, BBQ area, party rooms, guest suites, and more. Move in and experience the best of downtown Mississauga living! Additional Parking Spot Available For Extra Cost. (id:50886)
Royal LePage Credit Valley Real Estate
1204 - 70 Annie Craig Drive
Toronto, Ontario
Upscale Luxury Waterfront Boutique Condo "Vita On The Lake" Built By Mattamy. Brand New 2 Beds + Den, 2 Full Baths, Modern Kitchen With Quartz Counters, B/I Appliances, Ensuite Laundry, 9Ft Smooth Ceiling, Spacious Balcony. Spectacular Sunsoaked Living Room. Luxury Amenities: Gym, Party Room, Lounge, Outdoor Swimming Pool, Guest Suites & 24Hr Concierge Etc. Breathtaking Views Of Lake Mimico. Tons Of Shops & Restaurants Nearby Welcome You To Live An Ideal City Lifestyle, Surrounded By Nature Trails And Beautiful Waterfront Views. (id:50886)
Joynet Realty Inc.
32 Longevity Road
Brampton, Ontario
Welcome to 32 Longevity Road, Brampton A Rare Luxury Offering in a Prestigious Community! This stunning residence offers over 6,200 sq. ft. of total finished living space, including a brand-new legal 2-bedroom basement apartment plus an additional recreation/entertainment area for the homeowners private use. With approximately 4,406+ sq. ft. above grade, this home blends elegance, functionality, and family-friendly design.Step inside to soaring 10 ft ceilings on the main floor, upgraded large-format tile, and solid hardwood flooring throughout. A sun-filled open foyer welcomes you into a thoughtfully designed layout featuring a private office/library, separate formal living and dining rooms (with custom waffle ceiling design), and an expansive family room with fireplace. The chefs kitchen boasts granite countertops, a center island, walk-in pantry, and an open breakfast area overlooking the backyard ideal for day-to-day living and hosting. Upstairs, find four spacious bedrooms, each with en-suite or semi-en suite baths. The primary retreat offers a spa-like 5-piece en-suite and a large walk-in closet. A combination of oak stairs with iron pickets, pot lights, and modern light fixtures enhance the homes stylish feel. The professionally finished legal basement provides income potential or multi-generational living with its 2-bedroom unit and separate entrance, plus an entertainment zone exclusively for the homeowner. Set in one of Brampton's most desirable neighborhoods, this property offers the perfect balance of city and country living. Enjoy walking distance to Walmart, Home Depot, banks, top-rated schools, and beautiful local parks. At the same time, families can experience nearby apple farms and orchards, where kids can enjoy seasonal fruit picking-capturing that unique countryside lifestyle without leaving the city.A rare opportunity to own a home that delivers scale, character, and lifestyle in one complete package. (id:50886)
RE/MAX Excel Titan
246 Beechfield Road
Oakville, Ontario
Spacious 5-Bedroom Home with Pool on Nearly 9,000 Sqft Lot in Prime Eastlake. An exceptional opportunity in one of Southeast Oakville's most prestigious neighborhoods! Located on a quiet street in highly coveted Eastlake, this updated 5-bedroom, 3-bathroom 2-storey home offers over 4,200 sqft of elegant living space on an expansive nearly 9,000 sqft private lot. The open-concept kitchen and family room are designed for modern living, while the sun-soaked southwest-facing backyard features a sparkling saltwater in-ground pool, ideal for summer entertaining and family gatherings. Professionally finished basement with a separate entrance through the garage, plus a large recreation area ideal for entertaining, children's activities, or multi-generational living. The home features bright and spacious bedrooms, including a primary suite with ample storage and a luxurious ensuite with heated floors. Mature trees and landscaped grounds offering privacy and tranquility. Walk to top-ranked schools: Oakville Trafalgar High School, Maple Grove PS, and E.J. James. Close to parks, scenic trails, and just minutes from Lake Ontario. A rare chance to enjoy the best of family-friendly luxury living. Move-in ready! (id:50886)
Bay Street Group Inc.
89 Superior Avenue
Toronto, Ontario
mazing Location! Prime Mimico/South Etobicoke. Furnished Luxury Basement Apartment. 9 Ft. Ceilings. Bright and Spacious. Open Concept With Separate Entrance. 2 Large Bedrooms, 1 Luxury Bath, Contemporary Kitchen With Plenty Of Cabinet Space. On Street Parking. Facing Park, Lake Ontario Boardwalk Just 5 Min Walk, 7 Mins Walk To Go Station, Quick Access To Gardiner Expressway, Lots Of Grocery Stores, And Restaurants Nearby. Short Term Lease/open to long (id:50886)
RE/MAX Condos Plus Corporation
250 Jones Street
Oakville, Ontario
Step in to luxury through this newly custom built modern masterpiece, impressing with its soaring ceilings and contemporary design details. This home features over 4,800 sq.ft. of elegantly appointed living space, steps away from Bronte Harbour. The family room, which showcases a breathtaking floor to ceiling fireplace feature wall seamlessly connects you to the gourmet kitchen with high-end built in appliances and the covered loggia with a gas fireplace and TV wall for your outdoor entertaining experiences. Throughout, expansive high-profile European style windows bring in lots of natural light into the home. Smart wi-fi enabled; garage door openers, in-ground irrigation system, thermostats, security camera system, and light switches are at your finger tips for your convenience. This Executive home offers 4 + 1 bedrooms, 5 bathrooms, second level laundry room with built-in cabinets, massive skylights, heated tandem garage, a bright walk-up basement with a thematic wet bar, recreation room, a turnkey cinema room and so much more. Be sure to check out the website for more pictures, video walkthrough and 3D tour! (id:50886)
Homelife Landmark Realty Inc.
101a 101b 172 - 4438 Sheppard Avenue E
Toronto, Ontario
Prime retail lease opportunity at Oriental Centre, Scarboroughs landmark Asian shopping hub! Rarely available main floor unit approx. Gross 6,888 sq.ft. Net 5,062 sq.ft. located right beside the bank entrance. Excellent visibility with strong foot and vehicle traffic from loyal community shoppers and surrounding residential density. Previously operated by a successful anchor tenant for 20+ years.Ideal for a wide range of business uses: Asian supermarket, pharmacy, clinic, dental/medical office, restaurant, fashion outlet, daycare, tutoring/learning centre, physiotherapy, wellness or fitness centre. Benefit from strong signage exposure, on-site property management office, public elevator & escalator, plus ample underground and surface visitor parking.Superb connectivity with TTC & Hwy 401, with the future Sheppard East Subway adding even more convenience. A perfect chance to establish your flagship retail location in one of Scarboroughs busiest and most established Chinese commercial nodes. (id:50886)
Homelife Landmark Realty Inc.
101a 101b 172 - 4438 Sheppard Avenue E
Toronto, Ontario
Prime retail opportunity at Oriental Centre, Scarborough's landmark Asian shopping hub! Rarely available main floor unit approx. 6,888 sq.ft(Gross Area).5,062 sq.ft(Net Area). located beside the bank entrance. High visibility & heavy traffic from both loyal community shoppers and surrounding residential density. Long-standing anchor tenant history (20+ years), making it an ideal choice for investors or end-users.Perfect for a wide range of business uses: Asian supermarket, pharmacy, clinic, dental/medical office, restaurant, fashion outlet, daycare, tutoring/learning centre, physiotherapy, wellness or fitness centre. Strong signage exposure, on-site management office, public elevator & escalator, plus ample underground & surface parking for customers.Excellent connectivity with TTC & Hwy 401, future Sheppard East Subway to further boost accessibility. Own for less than renting secure a flagship retail space in one of Scarborough's busiest and most established Chinese commercial nodes. (id:50886)
Homelife Landmark Realty Inc.
1001 - 60 Brian Harrison Way
Toronto, Ontario
Welcome to this extraordinary Monarch built Equinox condo located at the heart of Scarborough city centre. Functional layout with 2 full washrooms and a den that can be used as 2nd bedroom. Spectacular SOUTH park view with plenty sunlight. Approx. 697 sq ft including 1 parking and 1 locker. Building exit on 2nd floor is steps away from TTC station and entrance to Scarborough town centre. Step away to large playground and plaza next to the condo for everyday living. Minutes to Hwy 401, shopping centres, community center, library, restaurants, and More! (id:50886)
Bay Street Group Inc.
397 Kingston Road
Toronto, Ontario
Experience the first signs of spring in this bright and sunny Beaches home a beautifully renovated and thoughtfully designed 3+1 bedroom family residence with an enclosed sun porch. Enjoy private parking and a landscaped, fenced backyard. The open-concept main floor blends style with functionality, while the finished basement, with a separate entrance, is ideal for a nanny or in-law suite. Upstairs, three generous bedrooms feature custom built-ins and a stunning modern bathroom. The south-facing bedroom opens to a sundeck overlooking the garden perfect for morning coffee. Conveniently located across from Norway Public School, just a short stroll to Queen Street, the Boardwalk, and only 15 minutes from downtown. Just Move-in and enjoy! Do Not Miss! (id:50886)
Bay Street Group Inc.
29 - 3079 Pharmacy Avenue
Toronto, Ontario
Video@MLS1,084 Sqft Perfect Design and LayoutEast Sunny Bright View O/L Mini GardenGround Level + Upper 3 LevelsBoth Bedrooms with Den/Office Zone and Exclusive Full BathsS/S Appliances4 Closets with Motion Sensor LightsBus@DoorClose to Hwy 401, 404, DVP, Seneca College, Fairview mall and all other amenities (id:50886)
Aimhome Realty Inc.
397 Kingston Road
Toronto, Ontario
Experience the first signs of spring in this bright and sunny Beaches home a beautifully renovated and thoughtfully designed 3+1 bedroom family residence with an enclosed sun porch. Enjoy private parking and a landscaped, fenced backyard. The open-concept main floor blends style with functionality, while the finished basement, with a separate entrance, is ideal for a nanny or in-law suite. Upstairs, three generous bedrooms feature custom built-ins and a stunning modern bathroom. The south-facing bedroom opens to a sundeck overlooking the garden perfect for morning coffee. Conveniently located across from Norway Public School, just a short stroll to Queen Street, the Boardwalk, and only 15 minutes from downtown. Just Move-in and enjoy! Do Not Miss! (id:50886)
Bay Street Group Inc.
3012 - 21 Widmer Street
Toronto, Ontario
1+Den, Den Can Be An Office, Modern Kitchen, Laminate Floor, The Epic Centre Of Art & Entertainment! Close To Cn Tower, Street Car, Ttc. Exclusive Club Cinematheque Include Basketball, Gymnasium, Bbq AtThe Panoramic Urban Terrace, Exclusive Party Rm With Bar, Fitness Studio. ( Professional Pictures Coming Soon) Hot Tub & Steam Room. (id:50886)
RE/MAX Realtron Jim Mo Realty
Ph02 - 18 Graydon Hall Drive
Toronto, Ontario
Luxury Argento Condo By Tridel! Rarely Offered Penthouse Suite Featuring Soaring 10Ft Ceilings, 1 Bedroom 1 Bathroom, With Complete Privacy & Breathtaking Southwest Views Of The Toronto Skyline. Open Concept Kitchen With Quartz Countertop, Pot Lights, S/S Appliances And Breakfast Bar. 1 Parking Spot Included, With Ample Visitor Parking. Move-In Ready, 5 Mins Drive To Fairview Mall & Shops On Don Mills. 3 Mins Drive To DVP, Hwy 404 & 401 And Don Mills Subway. TTC Bus Right At The Corner. Close To North York General, Schools & Seneca College, Trails & Parks. World-Class Amenities Include 24-Hr Concierge, Gym, Sauna, Theatre, Party/Meeting Room, Outdoor Terrace & BBQ Area. Don't Miss This Rare Penthouse Opportunity! (id:50886)
Smart Sold Realty
38 Cresthaven Drive
Toronto, Ontario
Open House on Sep.06 & 07 Sat & Sun 2:00-4:00PM! This elegant property boasts luxury finishes throughout, spent 250k $$$, including A modern kitchen with custom cabinetry, premium countertops and backsplash, a spacious island, and modern lighting, and luxury new bathrooms. A bright, open-concept living room overlooking the park, complete with engineered hardwood floors, pot lights, a cozy electric fireplace, and stylish high-quality wall arts. Walkout access to a private, fenced backyard, large deck, perfect for entertaining or relaxing. The primary suite boasts a chic design with a 4 Pc ensuite, built-in closet, and serene park views. The finished basement provides versatile space ideal for additional bedrooms, recreation room, home office, or home theater entertainment. Huge Crawl Space. Located within an excellent school district with high ranking Cresthaven PS, Zion Heights MS and A.Y. Jackson SS schools. With nearby parks, supermarket, shopping, dining, transit, and major highways, 38 Cresthaven Dr offers the perfect blend of comfort, style, and convenience, is perfect for families seeking top-quality education and a vibrant community. (id:50886)
Real Land Realty Inc.
2143 Hubbard Crescent
Ottawa, Ontario
This charming home in sought after Beacon Hill North offers warmth and potential for a new family. What a great property - located on a quiet crescent with a beautiful private backyard. Enjoy your morning coffee on your front porch, entertaining in the spacious solarium or hosting gatherings on the large deck. The kitchen boasts solid wood cabinetry with an eating bar overlooking the dining area with patio doors to the solarium. The bedroom level currently offers 2 bedrooms including a large master (this is a 3 bedroom model with a wall removed which could be reinstated by new owner). Your family will love spending movie or game nights in the spacious family room with gas fireplace and custom built in cabinetry. Beacon Hill North is a much sought after community for its location, schools and many recreational opportunities. Steps to Ottawa River parkland and riverfront trails linked to the National Capital Region's famed network of cycling, boating, x country skiiing... and a wide variety of quality French and English schools within easy walking distance - incl Ontario top rated Colonel By Secondary School with its International Baccalaureate program. Convenient public transit access incl the new Light Rail Station opening soon. Sens Plex, soccer fields, parks, community centre...all at your convenience. Close to shopping, hospitals, govt employment centres (NRC, CSIS, CMHC...) and only minutes to downtown. Furnace, Air Conditioner and Hot Water Tank new 2025. Roof 2017. (id:50886)
RE/MAX Hallmark Realty Group
600 Hyde Park Road Unit# 267
London, Ontario
For more info on this property, please click the Brochure button below. Experience the pinnacle of luxury living in this exclusive end unit, perfectly positioned to offer serene views of nature from every window. Envision yourself relaxing on the upper deck off the kitchen or the spacious lower deck, both providing spectacular sunset vistas. A haven for nature lovers, this unique property is discreetly nestled within a meticulously maintained development, yet is just moments away from essential amenities. This home features a single-floor layout with 2+1 bedrooms and 3 baths, all backing onto protected greenspace. The main floor is adorned with beautiful hardwood floors and includes a large great room/dining area, and an eat-in kitchen equipped with granite countertops and stainless steel appliances. The primary bedroom boasts an ensuite bathroom and a walk-in closet for a touch of luxury. The walk-out basement offers additional living space with a third bedroom and bathroom, a cozy gas fireplace, and an expansive family room, perfect for entertaining or relaxing. Nature trails are conveniently nearby, encouraging outdoor exploration. With a double car garage and ample visitor parking, you'll have plenty of space for all your needs. Both levels are equipped for laundry facilities for added convenience. The home also features a new gas furnace installed in 2023, ensuring efficient and reliable heating. Enjoy the peace of mind that comes with professional yard maintenance and snow removal services, allowing for worry-free living. This property seamlessly blends luxury, comfort, and natural beauty. Don't miss the opportunity to make this extraordinary home yours. (id:50886)
Easy List Realty Ltd.
4 Legacy Lane Unit# 501
Huntsville, Ontario
For more info on this property, please click Brochure button. This is a one of a kind Penthouse Condo that is totally renovated. This condo is very bright with the sun all day long. Windows on three sides of this unit that faces south makes this unit very bright and welcoming. It allows you to watch the sunrise in the morning over the city and the sunsets at night over Lake Vernon. The condo is close to all amenities including groceries, coffee shops, restaurants, and other retail outlets. Your underground parking spot has one of only eight large storage rooms that are located right behind your parking spot which is great for unloading your car. This unit has three large bedrooms allowing for a King size bed in the master and queens in both of the secondary bedrooms. The Master has a walk-in closet with full closet organizers and an ensuite with a beautiful walk-in shower. Enjoy a laundry room that not only has storage but a counter top so you can actually fold your laundry right there. This unit boost a brand new custom kitchen with quartz countertops, a Bosch fridge and dishwasher and a built-in convection microwave that is also an air fryer. The stove is a double door stove allowing for small meals most of the time but the larger oven when you need to cook the turkey for family gatherings. The unit has had wide plank white oak engineered flooring installed throughout the unit with a high end floor muffler installed underneath for silence. This unit is truly one that you want to see. Has a brand new roof on the building, new flooring on the main floor and all the carpet throughout! (id:50886)
Easy List Realty Ltd.
3 Elmwood Avenue
Grand Bend, Ontario
Welcome to the beautiful town of Grand Bend on the shore of Lake Huron. This cottage is in a prime location and within walking distance to everything you need to enjoy your time at the lake. Pride of ownership show all through out this lovely cottage. Several updates have been done such as new siding 2023, new windows, deck, door and gas furnace in 2014. Full bathroom reno in 2019 and ne basement floor in 2022. Some of the windows on the main floor have been recently tinted to add extra privacy for you and your family. The backyard has new privacy fence (2024) which makes it's even more enjoyable when soaking in the sun or entertaining family and friends. All you have to do is move in and enjoy. (id:50886)
Kempston & Werth Realty Ltd.
405 St George St Street
Port Dover, Ontario
Welcome to this charming 4-bedroom, 2-bathroom home in the heart of Port Dover, just a 5-minute walk to the beach on Lake Erie! This lovely, move-in ready home features a spacious main floor with a bright kitchen (with new Stainless Steel appliances, counters, and backsplash), spacious dining room& living room, primary bedroom, 3-piece bath, and laundry with access leading to the backyard. Upstairs offers 3 additional bedrooms, an office/craft room, and another 3-piece bath. The large partially unfinished basement provides ample storage or the potential to finish to suit your lifestyle. Recent updates include a new electrical panel (fuses to breakers), new front, side and back doors, fresh paint, and new vinyl flooring throughout most of the main floor. Enjoy a large fully fenced private backyard with a garden shed, and walk to nearby shops, restaurants, schools, library, and all essential amenities. Port Dover offers the perfect mix of tranquil living and vibrant community spirit. Families will love the excellent local schools and parks, while retirees and professionals alike appreciate the walkability, safety, and slower pace of life—all just a short drive to Simcoe, Hamilton, or the 403. Whether you're a first-time home buyer, an investor seeking a fantastic rental opportunity, or a family looking for space to grow, this move-in ready home offers outstanding value in one of Ontario’s most charming beachside towns. (id:50886)
Royal LePage Signature Realty
155 Elmira Road N
Guelph, Ontario
An exceptional opportunity to own a fully updated, purpose-built legal duplex offering over 3,100 sqft of finished living space (2,254 sqft above grade + 916 sqft in the lower unit), complete with separate entrances, private garages, individual driveways, separate decks, furnaces, hydro meters, hot water tanks, and laundry facilities for each unit. The freshly painted main unit spans two spacious levels, featuring 4 large bedrooms, 2.5 bathrooms, an open-concept kitchen and family room with walkout to a private deck, and a generous primary suite with walk-in closet and a full ensuite with separate tub and shower. The second floor also includes a full bathroom and convenient laundry room. The bright lower-level unit offers 2 large bedrooms, oversized windows, an open kitchen and living space, its own laundry, a 4-piece bathroom with ensuite privilege, and a massive cold cellar for storage. With parking for 6 vehicles (2 garages + 4 driveway), this is a rare chance to invest, live in one unit and rent the other, or create the ideal multi-generational living setup in a high-demand location. (id:50886)
RE/MAX Real Estate Centre Inc. Brokerage-3
RE/MAX Real Estate Centre Inc.
8 Wright Avenue
Cambridge, Ontario
Welcome to 8 Wright Avenue! A delightful 3 bedroom, 2 bathroom home nestled on a peaceful street in a mature neighbourhood in the centre of Cambridge. This charming 1.5 storey residence effortlessly blends character and comfort, offering space and flexibility perfect for families, multigenerational living, or savvy investors. Outside you'll find a generously sized backyard, where an oversized deck invites you to savour your morning coffee in quiet serenity or host gatherings under the open sky. Inside, the heart of the home is the spacious eat-in kitchen - thoughtfully updated and designed for connection. Whether you’re preparing a family meal or entertaining friends, this warm and inviting space brings everyone together. Hardwood floors run through much of the main living area, lending a timeless elegance to every room. A well-appointed bedroom on the main level, paired with two additional bedrooms upstairs creates a versatile layout to suit your lifestyle. Downstairs, a separate entrance to the basement presents an exciting opportunity, ideal for an in-law suite or private guest space, adding even more functionality to this already adaptable home. The attached single-car garage provides both convenience and extra storage, while the location is truly a nature lover’s dream - just steps from the Grand River, scenic trails, and lush parks. You’re also minutes from Cambridge Memorial Hospital, schools, shopping, transit, and every essential amenity. This is more than a house, it’s a place where comfort meets possibility, and where lifestyle and location align. Don’t miss your chance to make 8 Wright Avenue your next chapter. (id:50886)
Royal LePage Crown Realty Services Inc. - Brokerage 2
26 Kersey Crescent
Clarington, Ontario
Gorgeous and beautifully maintained detached home offering the perfect blend of comfort and style! Enjoy a large and spacious layout with your own private backyard paradise complete with heated inground pool, dual waterfalls and professional landscaping! The main floor offers a bright, open flow and boasts new hardwood and pot lights throughout featuring 9' ceilings and a huge kitchen perfect for entertaining! Loads of cupboard and counter space, upgraded chefs desk and built in appliances! Upstairs, the primary bedroom is a true retreat, complete with his/her walk-in closets and a 5-piece ensuite detailed with double vanity, separate shower and soaker tub. Additional bedrooms are bright and generously sized, making it ideal for a growing family. The finished basement adds valuable extra living space with rec room, Newer vinyl flooring, cozy fireplace, 3pc bathroom and bedroom! Kersey Crescent is in the heart of Courtice close to the rec centre, parks, schools, transit and 401! ***UPGRADES INCLUDE: 16x30 Pool w/Dual Waterfalls & OmniLogic System -2020. Landscaping - 2020. Pool Heater - 2025. New Exterior Front Doors & Garage Doors - 2025. Central Vac w/Kick Plate Vent - 2023. Main Level & Upstairs Hallway Hardwood Floor - 2023. Upgraded 200 Amp Panel w/Full Home Surge Protector - 2022. EV Charge Wiring to Garage. Tankless Water Heater (Owned) - 2025. Surround Sound System. Newly Renovated Powder Room. BBQ Gas Hook Up. *** (id:50886)
Keller Williams Energy Real Estate
107 Victoria Avenue N Unit# 1
Hamilton, Ontario
Newly Updated Apartment With Two Spacious Bedrooms and a Four Piece Bathroom. Generous Living Area and Convenient In-Suite Laundry. Brand New Appliances. Proximity to All Amenities, Including Downtown, such as Bars, Cafes, Retail Outlets, and the Hospital. move-In Ready! Excellent Accessibility to Public Transit, Bike Paths, and the Heart of the Downtown Area. (id:50886)
Psr
807 Gleeson Road
Milton, Ontario
Stop Searching - Experience the Perfect Family Retreat at 807 Gleeson Road, Milton! This amazing, very bright & spacious 1,796 sq.ft. end unit is linked only by the garage, offering exceptional privacy in a vibrant, friendly neighbourhood. Featuring a grand foyer with high ceilings and huge windows, this beautifully maintained home showcases gleaming hardwood floors throughout (carpet free), an open-concept living space with smooth ceilings and pot lights, and a modern upgraded kitchen with stunning Corian countertops, backsplash, premium cabinets, and walkout to a sunny deck for open backyard views. The huge master bedroom boasts a walk-in closet and a luxurious 4pc ensuite with a separate shower.Enjoy a finished basement with a spacious bed room with ensuite 3pc bathroom, newly built Kitchen and plenty of storage. Updates include a new roof (2021), driveway (2022), exterior pot lights, chic zebra blinds, and a backyard oasis with deck, gazebo, and storage shed, perfect for both relaxing and entertaining. Steps from top-rated schools, lush parks, and major hospital, this property offers unmatched comfort and convenience for families and professionals alike. Dont miss your chance to call this inviting home your own, schedule a viewing today! (id:50886)
Right At Home Realty
203 - 801 The Queensway
Toronto, Ontario
Brand new 1 Bedroom + Den Condo in South Etobicoke. Welcome to this stylish and functional condo located in the vibrant South Etobicoke neighbourhood. Featuring interior approximately 559 sq. ft. of well-designed living space, this unit offers high ceilings, laminate flooring throughout, and a spacious, sun-filled living room with floor-to-ceiling windows and a walk-out to a private balcony. The sleek modern kitchen is equipped with built-in appliances, a centre island, and quartz countertops perfect for cooking and entertaining. Conveniently located within walking distance to restaurants, grocery stores, schools, a cinema, and local shops. Just minutes to Sherway Gardens, Bloor West Village, the Gardiner Expressway, Royal York Subway Station, and Mimico GO Station. Building Amenities: Fitness Centre, Lounge/Party Room, Hobby/Craft Room, Outdoor Terrace with Gas BBQs. Steps to No Frills, Costco, TTC, IKEA, and more. Easy highway access and only a 10-minute drive to downtown Toronto. 1 Parking + 1 Locker included. (id:50886)
Housesigma Inc.
2390 Natasha Circle
Oakville, Ontario
Location - Nestled In A Beautiful & Peaceful Neighbourhood By Bronte Creek In Oakville. Just Minutes Away From 407 & 401, Go Train Station, Oakville Trafalgar Memorial Hospital, Great Schools, Excellent Parks And Shopping. Gorgeous Home - New & Spacious Townhome With Large Living Room (9 Foot High Ceiling) And A Massive Master Bedroom. One Of The Best Layouts With Lots Of Sunlight. Open Concept Kitchen With Granite CounterTop And Breakfast Bar, Double Door Fridge, Stainless Steel Appliances. (id:50886)
Right At Home Realty
2000 Peak Place
Oakville, Ontario
Welcome to 2000 Peak Place,an executive family residence nestled in River Oaks,one of Oakville’s most coveted neighbourhoods. Situated on a child-friendly cul-de-sac and backing onto a tranquil ravine,this exceptional property offers over 4,500 sqft of beautifully finished living space,featuring 5 bedrooms and 5 bathrooms.The main level features hardwood flooring,a dramatic great room with soaring 17-foot ceilings and a gas fireplace,a cozy front living room,and a thoughtfully designed mudroom with main floor laundry,all combining comfort and functionality.The kitchen is well-appointed with California shutters,stainless steel appliances,a JennAir oven,and a professional-grade chef’s stove,ideal for everyday living and entertaining.It opens to an informal dining area with backyard views and a sliding door to the rear deck,in addition to a separate formal dining room,perfect for hosting guests or family dinners.Upstairs,the second level offers three generous bedrooms and two full bathrooms,including a spacious and serene primary suite.The third floor includes two additional bedrooms and a full bath,perfect for teens,guests,or nanny quarters. The newly renovated lower level extends your living space with a custom kitchen featuring quartz countertops,bar fridge,and bodega wine fridge,as well as a gas fireplace,enclosed office with glass doors,and a sleek bathroom with a large custom glass shower.The open layout provides flexible space for a home theatre,games area,or lounge.Step outside to a private backyard retreat complete with an inground pool,expansive rear deck,large stone patio,and a BBQ area with natural gas hookup,the perfect setup for outdoor entertaining.A stone driveway and double-car garage provide ample parking and strong curb appeal.Located near top-rated schools,parks,trails,shopping, and major commuter routes,2000 Peak Place offers the perfect balance of space,lifestyle,and location.A rare opportunity in one of Oakville’s most established communities. (id:50886)
Exp Realty
Upper - 9 Upton Crescent
Markham, Ontario
3-Bed 3-Bath Home in Milliken Mills West! Bright & spacious open-concept living/dining with pot lights. Primary bedroom with ensuite + 2 large bedrooms. Extended no-sidewalk driveway on a quiet, safe court. Convenient location near Pacific Mall, supermarkets, schools, community centre, library, Milliken GO, Hwy 404 & 407. Main & 2nd floors only. Absolute move-in ready! (id:50886)
First Class Realty Inc.
25 Desert View Crescent
Richmond Hill, Ontario
Location! Location! Location! Spacious One Bedroom Basement Apartment With Separate Entrance, Full Kitchen, Private Laundry, 3Pc Bathroom, And Driveway Parking. Conveniently Situated Close To Schools, Parks, Public Transit, Shopping, And All Amenities.Location! Location! Location! Spacious One Bedroom Basement Apartment With Separate Entrance, Full Kitchen, Private Laundry, 3Pc Bathroom, And Driveway Parking. Conveniently Situated Close To Schools, Parks, Public Transit, Shopping, And All Amenities. (id:50886)
Harbour Kevin Lin Homes
30 Bobmar Road
Toronto, Ontario
Basemen separate unit for lease.2 bedroom one washroom and one kitchent. Great Location, 4+2 Backsplit In Prime Highland Creek! Walking Distance to University of Toronto Scarborough Campus And Centennial College And Pan Am Centre. Part Furnished, 1 Minute To Highland Creek Elementary School. Steps To TTC, Go Station Terminal. Minutes To Hwy 401, Scarborough Town Centre, Shopping Plazas, Malls, Recreation Centre And More. Don't Miss It. (id:50886)
Real One Realty Inc.
5305 - 1 Bloor Street E
Toronto, Ontario
Luxury Sun-Drenched 1 Bedroom + Den With 2 Bath Suite With Unobstructed South View. Interior Design Features A Modern Kitchen, Soaring 9 Ft Ceilings, Engineered Wood Floors, High-End Appliances, Quartz Counters And Backsplash & More! Prestige Yorkville Location & Just Steps To Restaurants, Retail, Offices. Direct Access To 2 TTC Subway Lines. Furniture & Parking & Locker Included Extras: Integrated European Stainless Steel Appliances; Fridge, Cook Top + Oven, Microwave, Hood Fan, Dishwasher, Washer/Dryer. State Of The Art Amenities, Indoor / Outdoor Pool, Therapeutic Sauna, Yoga And Weigh Rooms, & Much More (id:50886)
First Class Realty Inc.


