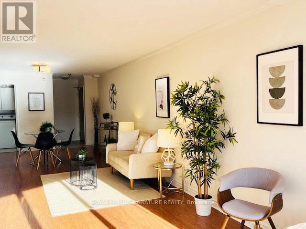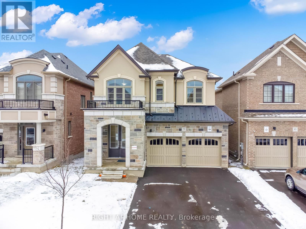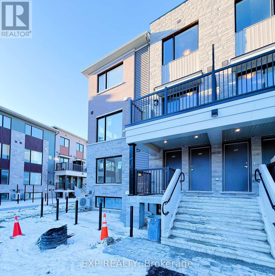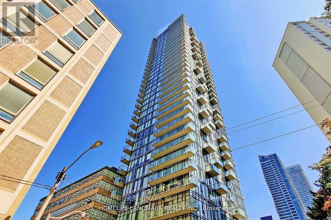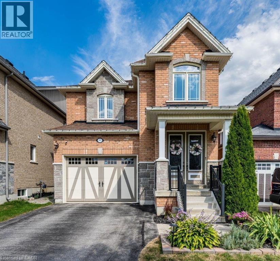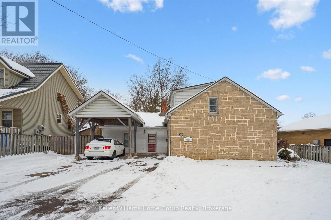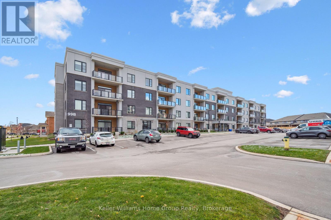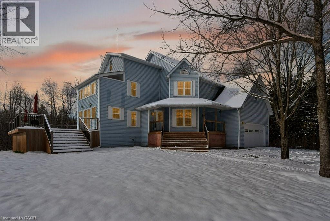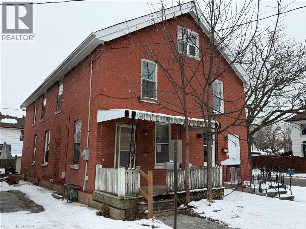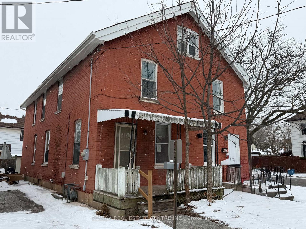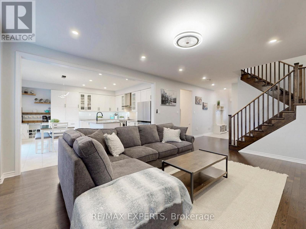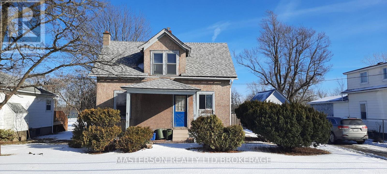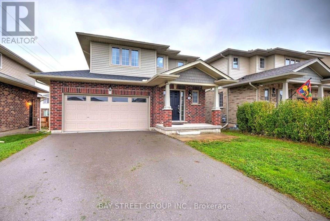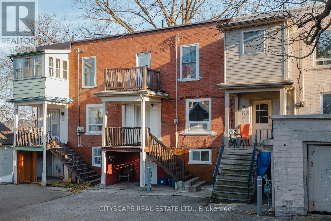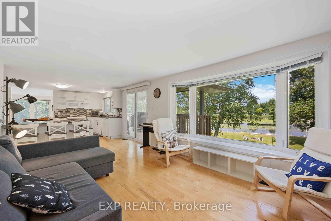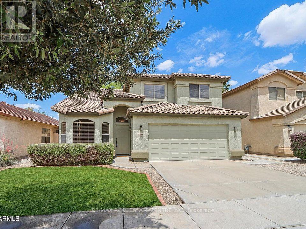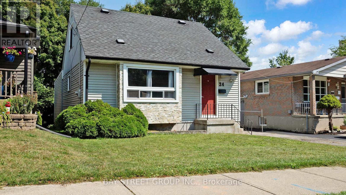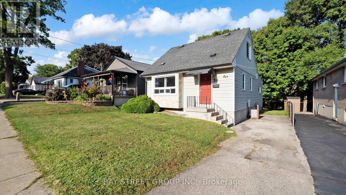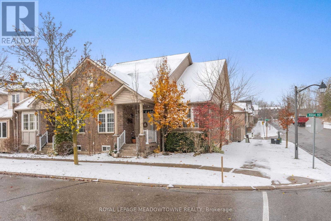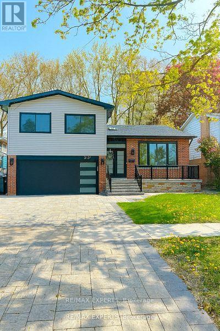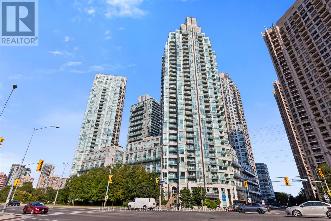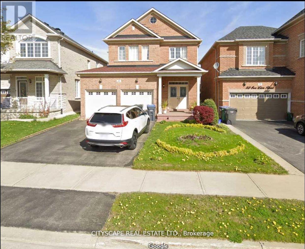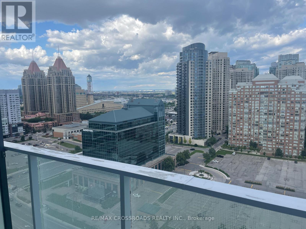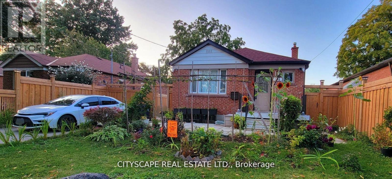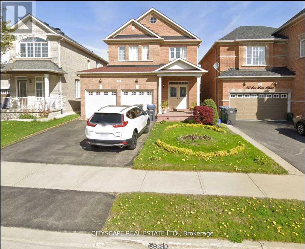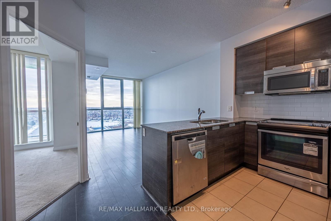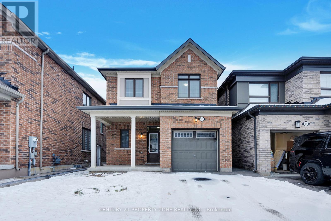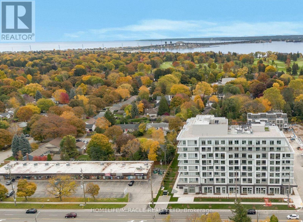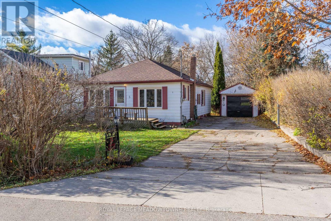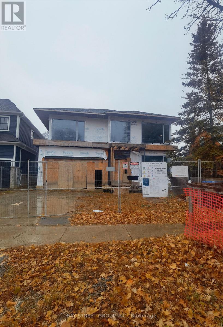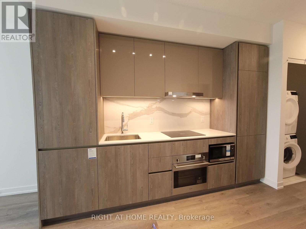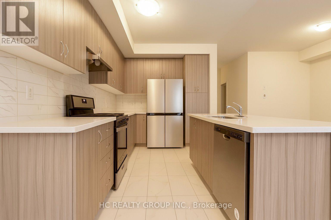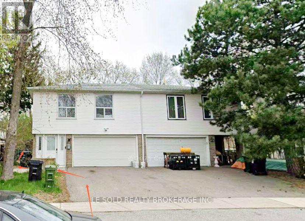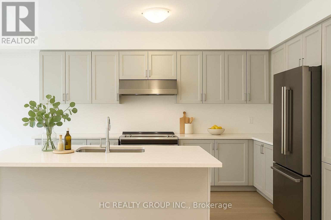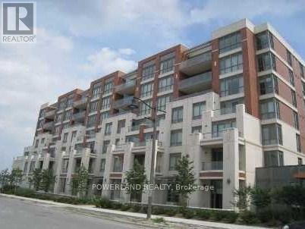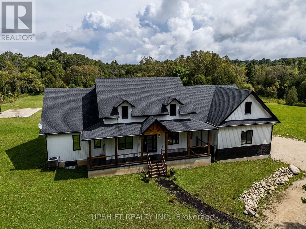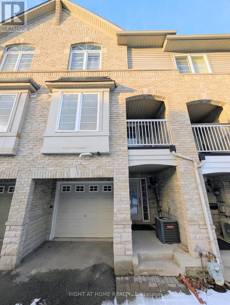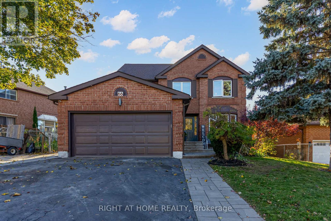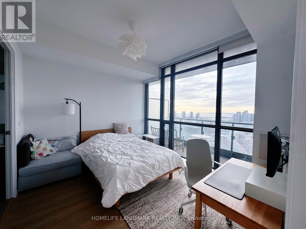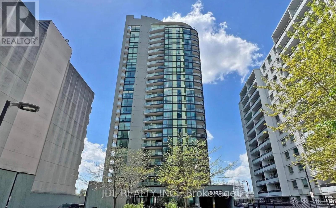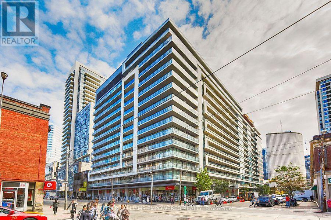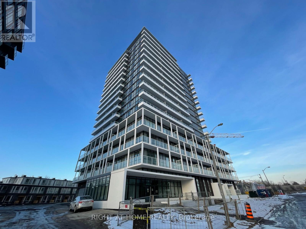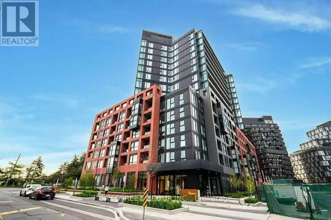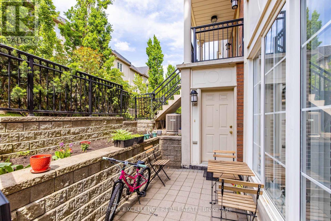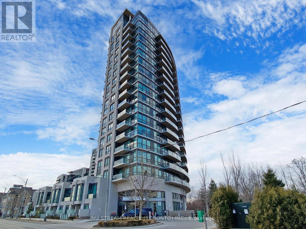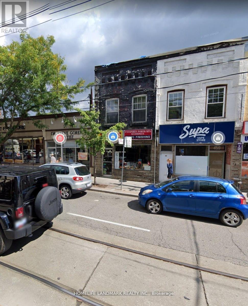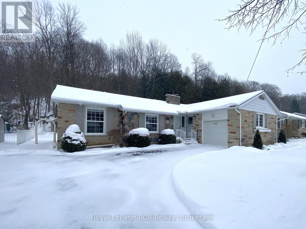206 - 356 Mcrae Drive
Toronto, Ontario
Marvelous on McRae! * Flexible layout lets you choose where to place your living room and den - want to work by the window with the sun streaming in, the den is placed by the balcony. Do you prefer working closer to the kitchen for quick coffee access, relocate your office to the middle of the room and have your living room by the balcony. Browse the pictures to see the different options * Charming 1-bedroom condo in The Randolph, a well-managed, boutique building in the heart of Leaside * Thoughtfully designed layout with a kitchen and breakfast bar, perfect for casual dining * Spacious primary bedroom features large double closets and convenient semi-ensuite 4-piece bath * Open concept living and dining room with walk-out to rare sunny balcony * Includes 1 parking space and locker for added storage * Enjoy the beautifully maintained common patio with BBQ and gorgeous gardens, ideal for relaxing or entertaining * Maintenance fees include everything (except internet/phone/tv) * Located in a sought-after neighbourhood steps to shops, restaurants, grocery stores, top-rated schools, and everything Leaside has to offer * Walk to the TTC with direct access to the Yonge subway. The new Eglinton Crosstown subway, Laird station is opening soon! * A rare opportunity in a quiet, community-focused building! * Great schools: Bessborough JK-08 and Leaside 9-12 (id:50886)
Royal LePage Signature Realty
79 Ed Ewert Avenue
Clarington, Ontario
Great deal for the buyer's. Do not miss this stunning 4-Bedroom modern home with double garage in Newcastle's Finest Neighbourhood! Priced to sell, this detached home features an inviting foyer with double door entry, a large formal dining area, a spacious family room with electric fireplace, 9-ft ceilings and oversized windows that provide ample natural light. The modern eat-in kitchen offers stylish quartz counters, stainless steel appliances and lots of storage space. Direct garage-to-house entry adds to everyday convenience. Upstairs includes 4 good sized bedrooms and 3 full bathrooms, with a luxurious 5-piece ensuite and 2 walk in closets in the primary bedroom, a second bedroom with 4-piece ensuite and walk in closet and a jack and jill washroom connecting 3rd and 4th bedrooms with 3rd bedroom featuring a walk-in closet. Rich laminate flooring flows across the main floor, staircases, upper hallway and in all 4 bedrooms. The walk-out basement is upgraded with enlarged windows and is ready for the new owner to finish either as an income generating unit or an addition to the personal space. Located close to schools, parks, shopping centers and community facilities, with easy access to Hwy 401, 115/35 and GO Transit. (id:50886)
Right At Home Realty
1235 Creekway Private
Ottawa, Ontario
Discover this charming 2-bedroom, 2.5-bath condo at 1233 Creekway, Kanata! Perfectly located within walking distance to Tanger Outlet, the Canadian Tire Centre, and the upcoming LRT station-truly at the heart of everything. Modern, spacious, and move-in ready, this home is ideal for anyone looking for convenience and comfort. Listed at just $2,400 + utilities, don't miss your chance to live in a vibrant, growing community. Schedule your viewing today and make this your new home! (id:50886)
Exp Realty
608 - 75 St Nicholas Street
Toronto, Ontario
Core Downtown One Bedroom Unit In Prime Yonge/Bloor Area, Wonderful Layout, Open Concept, Quartz Countertops, Breakfast Bar, Minutes Walking To University Of Toronto, Yorkville Shopping, Yonge St, Subway Stations, Hospitals, Restaurants, Visitor Parking And More, Unbeatable Location! (id:50886)
Homelife Landmark Realty Inc.
4 Morrison Avenue
Alliston, Ontario
Welcome to 4 Morrison Avenue, situated in Alliston's most sought-after neighborhood, Victorian Village! This stunning and spacious detached home spans 2089 square feet and features generously sized rooms with large windows that fill the space with natural light. Beautiful, open-concept main floor home has three spacious bedrooms and 3.5 bathrooms, complemented by high ceilings and high-end upgrades throughout. Gorgeous home and entirely carpet-free, showcasing beautiful 5-inch oak hardwood floors and quartz countertops. The impressive 8-foot entry doors lead to a grand foyer and meticulously crafted millwork, while the oak staircase adds a touch of elegance. The Master Has a W/I Closet With 4 Piece Ensuite. For added convenience, the large laundry room is located on the bedroom level. The finished basement - 8' with large windows, includes a full contemporary bathroom with pedestal sink and large shower. Cold cellar, electrical ready for 2nd kitchen, 1.5 car garage with storage space. The backyard is a true oasis, fully fenced with an oversized deck, outdoor kitchen, covered pergola, and a large shed. This property is conveniently located near amenities, restaurants, grocery stores, and more. Make this beautiful house your new home! (id:50886)
RE/MAX Real Estate Centre Inc.
350 Breadalbane Street
Centre Wellington, Ontario
Location ! Location ! This hidden gem, built in 1856 is the original limestone homestead with added addition in more recent years, offering 1600 sq ft. of living space. Just steps to downtown Fergus, this unique opportunity has so much to offer the first-time buyer, investor or contractor alike. As you pull up, the oversized double driveway across 72' property frontage, will impress those looking for a surplus of parking and the bonus carport. Once inside, the family room addition is a nice space with built-in fireplace and walk-out to fenced rear yard. My favorite room is the large sunken country kitchen with lots of cupboard space, stainless steel appliances and eat-in dining area. Once a formal dining room off the kitchen, another large room has so many other possibilities, including primary bedroom, added family room, home office and more. Make your way to the upper level and you will find 2 generous bedrooms, both with double closets and the original wide pine plank floors and full 4 pc. bathroom. Whether you're looking to make this your first home or looking for a renovation project, this home is a rare opportunity to bring that all together. It's not often an opportunity like this comes available, schedule your viewing today ! (id:50886)
Keller Williams Home Group Realty
407 - 99b Farley Road
Centre Wellington, Ontario
Arguably one of the nicest condo units within 99B Farley Rd., for it's top floor location with elevator access, privacy, south-west exposure, spacious floor plan and storage offerings. This 1275 square foot condo offers 2 generous bedrooms, 2 full baths and an underground parking spot with exclusive locker space. Quality built in '2024 by Keating, this condo has been designed with high quality finishes, ample parking, storage and an eco-friendly Geothermal climate control system for ease of utility costs. It's functional open-concept floor plan offers a very generous kitchen with centre island and breakfast bar, elegant granite countertops and waterfall off island, complete with stainless steel appliances. A seamless flow to the large bright living room, with built-in fireplace and beam mantle, leads out sliding doors to the large balcony overlooking the rear of building (opposite the parking). This sought after layout offers two generous bedrooms, primary bedroom with it's own full ensuite bath and walk-in closet. Second bedroom enjoys it's own use of another full bathroom. In-suite laundry room offers additional storage within unit. Various tasteful updates added throughout this unit, make it a wonderful home for luxury and comfort. The underground parking is right next to elevator and alongside has exclusive large storage unit. Located close to the new Groves Hospital and medical clinics, new public school, parks and walking trails and just a short drive to downtown Fergus and Elora for all they have to offer. You will want to make this a 'must see' and look forward to this holiday season in your new home. (id:50886)
Keller Williams Home Group Realty
7460 5th Line
Essa, Ontario
Fantastic opportunity to own this newly renovated rural family home offering over 3,000 sq ft of living space with 3+1 beds, 3.5 baths. Recent updates include a brand new white kitchen, quartz countertops, updated bathrooms, new flooring, freshly painted throughout, new main floor fireplace, a completely drywalled attic as a bonus space, fully insulated and drywalled, ready for your finishing touches. The bright and spacious main floor features a welcoming family room, eat-in kitchen with breakfast area, sunroom, office, laundry room, and a convenient 2pc powder room. Access to a mud room and an attached garage with loft storage. Upstairs, you'll find three generous sized bedrooms and a full 4pc main bath. The primary suite offers a 3pc ensuite, and forest views from every window. The walkout basement provides excellent extra living space with an eat-in kitchen, large living room, bedroom, and a 4pc bathroom, ideal for extended family, guests, or rental possibilities. Situated on 8.6 acres of pure privacy, the home offers gorgeous forest views from every window without feeling enclosed, just the perfect balance of nature and open space. Enjoy trails throughout the property for walking, exploring, or whatever adventure means to you. A 14ft deep pond with beach area and a dock adds to the outdoor retreat feel. A two storey 1,000 sq ft detached shop with propane heat offers endless possibilities for hobbies or storage. Part of the frontage faces the railroad. (id:50886)
RE/MAX Escarpment Realty Inc.
141 Superior Street
Brantford, Ontario
Welcome to Eagle Place, one of Brantford's most exciting up-and-coming neighborhoods. This brick semi-detached 2.5-storey home is full of space and potential perfect for first-time buyers, families, or investors. Inside, you'll find a spacious layout that feels warm and inviting from the moment you walk in. The upstairs offers 4 bedrooms plus an extra nook ideal for a home office, study space, or kids play area. Downstairs, the basement space adds even more flexibility for laundry, storage, and room you could customize to many uses. Step outside and you're only minutes from parks, schools, shopping, public transit, Conestoga College, Wilfrid Laurier University and the beautiful Grand River trail system. You'll love: *VACANT ready when you are *2.5-storey design *Family-friendly neighborhood with trails and green space *Convenient access to Hwy 403 for easy commuting! This home is more than just a place to live, it's a chance to put down roots in a vibrant community with so much to offer. Your next chapter starts here! (id:50886)
RE/MAX Real Estate Centre Inc.
141 Superior Street
Brantford, Ontario
Welcome to Eagle Place, one of Brantford's most exciting up-and-coming neighborhoods. This brick semi-detached 2.5-storey home is full of space and potential perfect for first-time buyers, families, or investors. Inside, you'll find a spacious layout that feels warm and inviting from the moment you walk in. The upstairs offers 4 bedrooms plus an extra nook ideal for a home office, study space, or kids play area. Downstairs, the basement space adds even more flexibility for laundry, storage, and room you could customize to many uses. Step outside and you're only minutes from parks, schools, shopping, public transit, Conestoga College, Wilfrid Laurier University and the beautiful Grand River trail system. You'll love: *VACANT ready when you are *2.5-storey design *Family-friendly neighborhood with trails and green space *Convenient access to Hwy 403 for easy commuting! This home is more than just a place to live, it's a chance to put down roots in a vibrant community with so much to offer. Your next chapter starts here! (id:50886)
RE/MAX Real Estate Centre Inc.
1002 Cole Street
Innisfil, Ontario
Welcome to 1002 Cole Street, a truly turn key home with over 3000sqft of living space. Set in one of Innisfil's fastest-growing communities and just steps from the exciting new all-inclusive park coming in summer 2026.The home greets you with landscaped front and back yards, interlock stone, and great curb appeal. Inside, the layout is bright and easy to love. The main floor features a spacious great room with a modern fireplace and custom built-ins, plus an eat-in kitchen with a large island and room for a full dining table. The paneled front room adds flexibility-use it as a formal dining space, home office, or whatever suits your lifestyle. Upstairs offers three generous bedrooms, a spacious hallway overlooking the foyer, and a handy second-floor laundry with a sink and storage. The primary suite stands out with two walk-in closets and a relaxing spa-inspired ensuite. The fully finished basement adds even more living space-perfect for a rec room, playroom, or media area-along with a fourth bedroom and full bathroom. Outside, the large, fully fenced yard with interlock patio is made for easy outdoor living, hosting friends, and letting kids or pets play freely. Move-in ready, bright, and beautifully maintained! (id:50886)
RE/MAX Experts
2198 Stevensville Road
Fort Erie, Ontario
Just under 1/2 an acre... 66x320ft lot with no rear neighbours. Located between Niagara and the shores of Lake Erie. .Work has been done to reinforce the foundation and some new windows were recently installed. (id:50886)
Masterson Realty Ltd
15 Kenmar Court
St. Catharines, Ontario
Nice, well maintained two storey house with double garage available soon. The Main floor has an open-concept kitchen and living room, and dining room with patio door overlooking the backyard. Upstairs has 3 bedrooms, 2 full baths, laundry, and master bedroom has an ensuite bathroom. The fully-finished basement offers one extra bedroom and 3pc bath. Fully fenced yard and double car garage. This family home is close to Niagara College NOTL, the Outlet Collection at Niagara, and the Pen Centre. Home School is Applewood PS, which is one of the best Elementary school in Niagara region. Looking for AAA tenants, need application, job letter, paystubs, credit check etc. (id:50886)
Bay Street Group Inc.
B - 61 Eby Street S
Kitchener, Ontario
HIGHEST CAP RATE IN TOWN at 7%+! Explore an exciting investment opportunity in this non-conforming duplex townhouse with two separate units. The upper unit sets the tone with updated flooring and a neutral palette. The bright living room seamlessly joins the dining room, forming a cozy gathering space. The kitchen, designed for functionality, features white cabinets and outdoor views. The hallway has built-in storage cabinets and an extra storage area. Upstairs, discover three comfortable bedrooms and a convenient 4pc bath. The second-floor has access to a balcony for some fresh air. The vacant lower unit, newly renovated, enhances the property's versatility with a completely separate entrance. This unit includes a kitchen, a family room, a spacious bedroom, and a 4-pc bath. Additional storage ensures a clutter-free environment. Both units easily bring in a combined income of $3500/mth which will only go higher in the years ahead. Located in the heart of Downtown Kitchener, this property offers easy access to ION Public Transit, the Kitchener Market, schools, Victoria Park, and a variety of shopping and dining options. This home is the ideal turn-key investment for savvy investors, as evidenced by a net profit of over $31k in 2025. Don't let this opportunity pass by - book your private showing today! (id:50886)
Cityscape Real Estate Ltd.
568 Mallard Circle
Selwyn, Ontario
Welcome to the ultimate lakeside retreat, where your dreams of becoming a year-round vacationer come true! This charming cottage, with over 2,700 sqft of pure bliss, is waiting for you to make it your own. Boasting enough windows to rival a greenhouse, you'll bask in lake views from every angle. Sitting on nearly half an acre with over 130 feet of glorious west-facing lake frontage, you'll get sunsets so beautiful they'll make Instagram jealous. Got stuff? We've got storage! A large shed, a massive detached garage, and a carport will keep all your toys safe and sound. The huge private driveway ensures that even your friends with the RVs can come to visit without causing a traffic jam. Inside, you'll find a completely renovated space with thoughtful additions that scream luxury without the pretentious whisper. With 4 decent-sized bedrooms, there's room for everyone even that one friend who always crashes at your place. The cozy fireplace in the above-grade lower level with walkouts is perfect for those chilly evenings, and the brand-new lift-dock is ready for all your boating adventures. Need privacy? This gem is tucked away from the main road, giving you the peace and quiet you crave. Plus, there's space and rough-in for a hot tub, because what's a lakefront property without one? The huge covered patio is perfect for BBQs, morning coffees, or just admiring your lakeside kingdom. Convenience is key, and this property is steps away from town, ensuring you're never far from the essentials. And with only a 30-minute drive to Peterborough, you're close enough to civilization, yet far enough to enjoy the serenity of lakeside living. Don't miss out on this one-of-a-kind opportunity its the retreat you didn't know you needed! (id:50886)
Exp Realty
20734 N 38th Street N
Phoenix, Ontario
Welcome to this stunning single-family home nestled in the highly sought-after Desert Ridge community. Located on a quiet, well-kept street, this residence offers the perfect blend of comfort, privacy, and contemporary Arizona living. The bedrooms are well-sized, including a comfortable primary suite with an ensuite bath and walk-in closet. Additional rooms can serve perfectly as guest bedrooms, an office, or a hobby space. Located minutes from Desert Ridge Marketplace, top-rated schools, parks, golf courses, and major freeways, this home offers unmatched convenience and lifestyle appeal. (id:50886)
RE/MAX Real Estate Centre Inc.
24 Empire Street
London East, Ontario
Discover a prime investment opportunity in the heart of London East! Welcome to 24 Empire St, a detached home located on a quiet dead-end street in a safe and friendly community. | This property offers space, versatility, and excellent place, making it ideal for professionals, students, and families alike. | Inside, you will find 5 spacious bedrooms, plus another room that can easily be converted into a 6th bedroom if needed. | The layout is practical and flexible, giving you plenty of privacy and comfort. | With schools, shopping, local markets, and public transit all within walking distance, this home offers unbeatable convenience. Fanshawe College is just a short walk away, while Western University and London International Airport are only a quick 10-minute drive perfect for both local and international students. | The home has also received some great recent updates, including the second floor (2025), basement ceiling (2025), a backyard deck (2024), and a main door lock (2024). These upgrades mean less work and more peace of mind for the next owner. | Step outside and you will love the private cul-de-sac setting. It is quiet, safe, and perfect for you who want a peaceful place to live while still being close to everything the city has to offer. | Whether you are looking to add a reliable property to your portfolio or searching for a home that offers space and opportunity, 24 Empire St is a smart choice. With its prime location and recent updates, this house checks all the boxes. Do not miss out on this chance to make it your own beautiful home in one of London's most convenient spots. (id:50886)
Bay Street Group Inc.
24 Empire Street
London East, Ontario
Discover a prime investment opportunity in the heart of London East! Welcome to 24 Empire St, a detached home located on a quiet dead-end street in a safe and friendly community. | This property offers space, versatility, and excellent rental potential, making it ideal for investors, students, and families alike. | Inside, you will find 5 spacious bedrooms, plus another room that can easily be converted into a 6th bedroom if needed. | The layout is practical and flexible, giving tenants plenty of privacy and comfort. | With schools, shopping, local markets, and public transit all within walking distance, this home offers unbeatable convenience. Fanshawe College is just a short walk away, while Western University and London International Airport are only a quick 10-minute drive perfect for both local and international students. | This area is surrounded by a strong rental market with consistent demand from students and young professionals, making tenants easy to find. The dwelling's potential yearly gross income ranges from $33,600 to $38,400, delivering a solid return on investment. Plus, with property taxes under $2,700, your cash flow stays strong. | The home has also received some great recent updates, including the second floor (2025), basement ceiling (2025), a backyard deck (2024), and a main door lock (2024). These upgrades mean less work and more peace of mind for the next owner. | Step outside and you will love the private cul-de-sac setting. It is quiet, safe, and perfect for tenants who want a peaceful place to live while still being close to everything the city has to offer. | Whether you are looking to add a reliable income property to your portfolio or searching for a home that offers space and opportunity, 24 Empire St is a smart choice. With its prime location, strong rental potential, low taxes, and recent updates, this house checks all the boxes. Do not miss out on this chance to secure a high-ROI property in one of London's most convenient spots. (id:50886)
Bay Street Group Inc.
120 Ridge Road
Guelph/eramosa, Ontario
Experience gracious bungalow living designed to welcome both family and friends. This beautifully appointed 2+2 bedroom, 3-bathroom townhouse bungalow is ideally situated between Guelph and Acton in the scenic community of Rockwood, with essential shopping conveniently located just steps away.A warm front entrance leads into a hardwood hallway that guides you past the main-floor bedrooms and into a sun-filled great room, featuring a vaulted ceiling, gas fireplace, and French doors opening to the deck and private, fenced backyard-perfect for quiet mornings or relaxed entertaining.The efficient kitchen offers granite countertops, a pantry, and direct access to both the garage and driveway for everyday convenience. The cozy primary bedroom includes a walk-in closet and a 3-piece ensuite with a glass shower and charming medallion window. A second bedroom and 4-piece bathroom provide comfortable additional space on the main floor. Downstairs, rambunctious family members or overnight guests will appreciate their own lower-level retreat, complete with two additional bedrooms, a 3-piece bathroom, and generous full-size basement storage.Thoughtfully designed, well-located, and filled with natural light, this bungalow offers effortless living in the heart of Rockwood. (id:50886)
Royal LePage Meadowtowne Realty
Lower Level - 3131 Lenester Drive
Mississauga, Ontario
Client RemarksWelcome to this bright, fully renovated lower apartment in the desirable Erindale neighborhood of Mississauga.Modern Finishes: Featuring stylish vinyl flooring throughout and a contemporary 3-piece bathroom with a standing shower.Brand New Appliances: Includes in-suite laundry and all new stainless steel appliances.Bedroom Retreat: Spacious bedroom with a walk-in closet.Private Entry & Parking: Separate side entrance beside the garage with one driveway parking spot included.Prime Location: Convenient access to major highways, just minutes from Square One Shopping Centre. Close to UTM, GO Transit, bus stops, and local amenities.This apartment is move-in ready, offering comfort, modern living, and excellent connectivity. (id:50886)
RE/MAX Experts
3110 - 3939 Duke Of York Boulevard
Mississauga, Ontario
Welcome to your Urban/Suburban oasis! This beautifully designed 1 bedroom + den, 2 bathroom condo with an amazing view is located in the Heart of Mississauga Square One. Offers the perfect blend of style, comfort, and functionality in one of the city's most vibrant neighbourhoods. Step into a bright, open concept living space featuring floor to ceiling windows, sleek hardwood floors, and a modern kitchen with stainless steel appliances, countertops, and ample storage. The spacious primary bedroom includes an amazing view , an ensuite bathroom and a his and hers closet, While the versatile den is ideal for a second bedroom, guest room, home office or a creative studio. Enjoy the convenience of a second bathroom, in-suite laundry, and access to world-class building amenities including a fitness centre, swimming pool with a city view, terrace, concierge, and much more. Located steps from Square One shopping centre, top restaurants, transit, and parks. This condo offers the ultimate city/suburban lifestyle whether you're working from home, entertaining friends, or simply relaxing in your private retreat. Perfect for professionals, couples, or a small Family. The monthly rent amount includes all utilities. (id:50886)
Homelife Landmark Realty Inc.
Basement - 30 Sea Lion Road
Brampton, Ontario
Rent In Prime 410/Bovaird Neighbourhood Near Trinity Commons With 700 Sqft Of Living Space in this immaculate basement apartment. Separate Entrance, 1 bedroom, 1 washroom with 1 designated parking on driveway. Open Concept Kitchen. Storage/Cold room with ample storage space. Very Easy Access To Hwys, Go Transit, Schools, Parks, Schools, Etc. Ideal for a single professional looking for a private space. All utilities included. (id:50886)
Cityscape Real Estate Ltd.
1804 - 3883 Quartz Road
Mississauga, Ontario
Brand New Spacious & Luxurious Lifestyle Condo at M City 2 in Heart of Mississauga! Be the 1st to Live Here! 2 Bedroom + Den Large Balconies. Brand New Appliances! 24-Hr Concierge, 5 Star Building Amenities. Walking distance: Square One Mall, GO Transit Terminal, Celebration Square, Parks, Groceries, Restaurants, Public Transit Terminal, Sheridan College, Living Arts, Movie Theatre, Future LRT, Schools, YMCA, Library, etc. One Parking+One Locker. Conveniently located at Burnhamthorpe & Confederation (id:50886)
RE/MAX Crossroads Realty Inc.
#main - 16 Melody Road
Toronto, Ontario
Fully Renovated 3-Bedroom Bungalow in Family-Friendly Neighborhood. Discover this beautifully updated main-floor bungalow, perfect for a small family or professional shared living. Top-to-bottom renovation showcases: Modern kitchen featuring elegant quartz countertops, Three bedrooms, Prime location with easy access to Highways 400 & 401. Walking distance to transit, schools, and parks. Ideal for those seeking a turn-key home in a convenient, welcoming community. Utilities @ 85% (water & waste, gas, electricity, hot water heater rental) (id:50886)
Cityscape Real Estate Ltd.
#main - 30 Sea Lion Road
Brampton, Ontario
Rare 5 Bedroom + 3 Bathroom + 3 Parking House For Rent In Prime 410/Bovaird Neighbourhood Near Trinity Commons With 3000 Sqft Of Living Space. Separate Living, Dining, Family Rooms, 2-Way Fireplace, Open Concept Kitchen With Walk-Out To Private Fenced Deck And Backyard. Main Floor Laundry Room. All 5 Bedrooms Are Spread Out On The 2nd Floor. Master Bedroom Has A Large Ensuite With Separate His/Her Sinks, Jacuzzi + Walk-In Shower. Perfect For A Big/Extended Family Or Families Who Need Multiple Home Offices To Be Able To Work From Home. Very Easy Access To Hwys, Go Transit, Schools, Parks, Schools, Etc. Utilities extra (85%) (id:50886)
Cityscape Real Estate Ltd.
1305 - 75 Eglinton Avenue W
Mississauga, Ontario
One Bedroom + Den With West-Facing Unobstructed Views. Rent Includes Water and Heat Utilities, One (1) Parking Space, And One (1) Locker-Exceptional Value For A Bright Unit With A Spacious Bedroom And Large Windows. This Suite Features Tall Ceilings, Ensuite Laundry, A Private Balcony, And An Open-Concept Layout With A Versatile Den Ideal For Office Or Guest Use. Located Minutes From Fairwind Senior Public School, Rick Hansen Secondary School, Grocery Stores, Cafés, Restaurants, Transit, And Square One, With Easy Access To Hwy 403/401.Crystal Condos Offers Top-Tier Amenities: Indoor Pool, Sauna, Hot Tub, Fitness Centre, Yoga Studio, Party/Meeting Room, Theatre Room, Guest Suites, 24-Hour Concierge, Visitor Parking, And Outdoor BBQ Terrace. (id:50886)
Revel Realty Inc.
RE/MAX Hallmark Realty Ltd.
13 Boothill Drive N
Brampton, Ontario
A Must-See! This stunning 3-bedroom detached home in highly sought-after NW Brampton showcasesluxury, style, and comfort at its finest. Featuring a bright, open-concept layout with 9 ftceilings, rich hardwood floors, and dark oak staircase, this home impresses from the moment youwalk in. The upgraded gourmet kitchen offers stainless steel appliances, granite counters, anda sleek breakfast bar - perfect for family meals and entertaining.Upstairs, retreat to a spacious primary bedroom with spa-like ensuite and walk-in closet, plus2 additional generous bedrooms, all beautifully painted in neutral designer tones. Thoughtfullymaintained and tastefully decorated throughout.Located just steps to top-rated schools, parks, shopping, transit, and all amenities. This isthe dream home you've been waiting for - just move in and enjoy! (id:50886)
Century 21 Property Zone Realty Inc.
614 - 500 Plains Road E
Burlington, Ontario
Experience elevated living at the new Northshore Condos where LaSalle meets the Harbour. This brand new, never lived-in 2-bedroom, 2-bath corner suite is set on one of the building's highest levels, featuring 10' ceilings, laminate floors throughout, floor-to-ceiling windows, and a premium two-tone kitchen with quartz countertops and all-new stainless steel appliances. Enjoy unobstructed northeast views from your large wraparound balcony, perfectly positioned on the preferred corner of the building. Indulge in resort-inspired amenities including a fabulous Skyview Rooftop Terrace with BBQs, dining areas, and sunbathing cabanas overlooking Burlington Golf & Country Club, along with a Fitness Centre, Yoga Studio, Co-Working Lounge, Board Room, Party Room, and Chef's Kitchen. Ideally located near Burlington Beach, LaSalle Park & Marina, and Mapleview Mall, with easy access to Aldershot GO, the QEW, and Hwy 403. 1 Locker Included. 1 underground parking with a rare EV charger available at an additional cost (id:50886)
Homelife/miracle Realty Ltd
5 Louisa Street
Halton Hills, Ontario
For that rural feel with City conveniences, don't miss this pretty pocket in Norval, steps to the Credit River. This 4 bedroom bungalow sits on a large 50' x 129' lot with detached oversized garage with 220 power, new garage door & back door to garden. Enjoy the proximity to many natural features while only 10 minutes to shopping in Georgetown or Brampton and 12 minutes to the 401/407. Share this off-the-beaten-track cul-de-dac with only six other households. (id:50886)
Royal LePage Meadowtowne Realty
1332 Northaven Drive
Mississauga, Ontario
Attention Developers, Builders & Contractors! Amazing Lot 50 *150 with a modern design 3700+ sqft new home already under construction. the hard work is done: full permits secured, foundation, framing, roofing, windows & door are in place. Gas is connected. More than $500K already invested. A perfect project for a builder or investor to step in and complete. Save months of time and upfront costs.The Dream Home Can Happen Here! Fantastic Desired Mineola Neighbourhood With Great Schools, Terrific Highway Access, Great Commuter Location And Close To The Lake! (id:50886)
Bay Street Group Inc.
1551 Warland Road
Oakville, Ontario
Welcome to 1551 Warland Rd, a stunning custom-built bungaloft in the heart of highly sought-after South Oakville. Nestled just a 5-minute walk from Coronation Park and the serene shores of Lake Ontario, this exceptional residence offers over 5,700 square feet of meticulously finished living space, blending luxury, comfort, and modern convenience. Step inside to discover an inviting main floor where primary rooms exude elegance with coffered ceilings, expansive picture windows flooding the space with natural light, and rich hardwood flooring. The gourmet kitchen is a chefs dream, featuring top-of-the-line JennAir appliances, including dual dishwashers, a gas stove with a custom hoodfan, side-by-side fridge, built-in oven, and microwave. A butlers pantry and servery seamlessly connect the kitchen to the dining room, perfect for effortless entertaining. The bathrooms elevate luxury with quartz countertops, undermount sinks, sleek glass shower enclosures, and heated flooring for year-round comfort. The primary suite, conveniently located on the main level, offers a tranquil retreat with sophisticated finishes and ample space. Downstairs, the lower level impresses with a custom wet bar and wine room, ideal for hosting guests, alongside a dedicated exercise room for your wellness needs. Every detail has been thoughtfully designed to enhance your lifestyle. Step outside to the backyard oasis, where an outdoor patio steals the show with a custom pizza oven, built-in barbecue, and a covered area featuring a cozy fireplace perfect for al fresco dining or relaxing evenings under the stars. Located in one of Oakville's most desirable neighborhoods, this bungaloft combines timeless craftsmanship with modern amenities, all just steps from parks, lakefront trails, and the vibrant South Oakville community. (id:50886)
Royal LePage Your Community Realty
3910 - 8 Interchange Way
Vaughan, Ontario
Beautiful, Brand New, Never Lived-In 1+1 Bedroom Suite At Grand Festival Condos In VMC. Approx. 543 Sq.Ft. Interior + 100 Sq.Ft. Balcony (As Per Builder's Plan). Spacious Open-Concept Living/Dining With 9' Ceilings, Floor-To-Ceiling Windows And Walk-Out To Balcony, Modern Kitchen With Built-In Appliances, Primary Bedroom With Large Closet, And Separate Den With Door, Ideal As A Home Office Or Extra Room. Window Coverings Installed. Close To Hwy 400/407, VMC Subway Station, Costco, IKEA, Restaurants And Entertainment. (id:50886)
Right At Home Realty
Main, 2nd - 4 Finley Way
Markham, Ontario
Newly Built 4 Bedroom Semi For Lease, 9 Feet Smooth Ceiling On Main Floor, Hardwood Flooring Thru-Out, Quartz Counter, Upgraded Kitchen With Center Island & S/S Appliance, Master Ensuite, Open Concept, Close To All Amenities! (id:50886)
Hc Realty Group Inc.
Bsmt - 362 Hollyberry Trail
Toronto, Ontario
Basement For Rent Only. Great Opportunity to rent a 2 bedrooms basement in great location. With Separate Entrance. No Pet. Shared Laundry. Close to Excellent Schools A.Y.Jackson/Seneca College Newnham Caumpas/Arbor Glen/Highland. Steps to Park, Shopping Plaza (with Food Basics supermarket, Banks, Canada Post, Clinic, and Several Restaurants). Basement Tenant Bears 30% of Total Utilities (Water, Hydro, Heat & Hot Water Tank). One Driveway Parking Included. (id:50886)
Le Sold Realty Brokerage Inc.
35 Jane Newlove Drive
Markham, Ontario
Perfect For Growing Families! This Brand-New Aspen Ridge Townhouse Offers 2,891 Sq. Ft. Of Bright, Open Living Space With 5 Spacious Bedrooms And A Huge Balcony W/ BBQ Gas Line For Outdoor Fun. 9 Feet Ceiling Throughout. Enjoy A Double Garage Plus 2 Extra Large Parking Spots. Plenty Of Room For Everyone. Built With Quality Craftsmanship And Thoughtful Design, It's Conveniently Located Near Schools, Parks, Shopping, And Transit. A Welcoming Home Where Your Family Can Settle In And Thrive! (id:50886)
Hc Realty Group Inc.
718 - 39 Upper Duke Crescent
Markham, Ontario
Downtown Markham - Excellent Location with many amenities on site. This unit is on Penthouse level with quiet great view to North. Well planned layout for the unit. party room, gym, theathre room, guest suite, meeting lounge, golf similator, 24Hr secutiy, minutes to public transit, HWY 407/404, schools, banks, supermarket, restaurants, shoppers, cineplex, and much more. (id:50886)
Powerland Realty
423474 6 Concession
West Grey, Ontario
Exquisite Modern Farmhouse with Stunning Country Views For SaleStep into this beautifully designed Modern Farmhouse, where contemporary luxury meets serene country living. Built in 2022, this fully furnished 4,842 sqft home (2,495 sqft above grade, 2,347 sqft below grade) is nestled on 3.4 acres of picturesque land, offering peace, privacy, and breathtaking views in every direction.Currently vacant and used as a successful Airbnb, this turnkey property is being sold fully furnished, with all furniture included making it ideal as a private residence, investment property, or luxury rental.Located just steps from snowmobile trails, the Fern Golf Resort, and the Beaver Valley Ski Club, this home offers the perfect blend of tranquility and adventure ideal for nature lovers, outdoor enthusiasts, or anyone seeking a refined rural lifestyle.Inside, youll find elegant finishes, open-concept living spaces, and thoughtful design throughout. Outside, enjoy an impressive list of resort-style amenities, including: In-ground heated swimming pool with waterfall, Basketball court, Volleyball court. Expansive outdoor entertaining areasWhether you're hosting friends, enjoying family time, or relaxing solo, this home is built for every lifestyle and every season.Key Features: Built in 2022 4,842 total finished square feet 3.4-acre lot with panoramic country views Fully furnished sold as-is Former Airbnb currently vacant. High-end modern farmhouse design Close to golf, ski hills, and trailsYour luxury countryside retreat awaits just move in and start enjoying the best of high-end country living. (id:50886)
Upshift Realty Inc.
16 Thornharrold Street
Ajax, Ontario
Fully Upgraded 2 Bed, 1 full Bath on second floor and powder room on main floor. Freehold With Beautiful Kitchen With Quartz And All New Appliances. Pot Lights On All Floors. Dryer Furnace Air Conditioner Replaced In 2021. Town home Located In South Ajax Close To Many Desirable Amenities. Garage Access Into Home, Excellent Location Close To Hwy401 And Only 3Mins To Ajax Downtown**Only 4 Mins To Ajax Go (id:50886)
Right At Home Realty
66 Glen Hill Drive
Whitby, Ontario
Spacious 4-bedroom home flooded with natural light throughout. The inviting living room features a cozy fireplace, pot lights, and beautiful hardwood floors. The modern kitchen is equipped with stainless steel appliances, an eat-in island, and plenty of storage-perfect for family meals and entertaining. The dining room offers hardwood floors, pot lights. A convenient powder room completes the main floor. The luxurious primary bedroom includes a sitting area with hardwood floors, a walk-in closet, and a 4-piece ensuite with his-and-her sinks. Three additional spacious bedrooms feature broadloom, closets. 4-piece bathroom with his-and-her sinks complete the second floor. The finished basement offers a large rec room with plenty of storage, ideal as a man cave or kids' play area, along with a convenient laundry room. Step outside to the fabulous backyard oasis, featuring a raised deck, inground pool, and gazebo-perfect for hosting family and friends. Conveniently located close to parks, schools, shopping and recreation complex. Make this perfect family home yours today! (id:50886)
Right At Home Realty
3402 - 8 Charlotte Street
Toronto, Ontario
Stunning View 2bed, 2 bath corner suite at Charlie Condos in Toronto's vibrant Entertainment District which perfect blend of luxury, convenience, and downtown sophistication location. The unit layout features floor-to-ceiling wrap-around windows with bright SW city and lake views, 9' ceilings, and hardwood floors throughout. The open-concept kitchen boasts a large island, granite counters, and stainless steel appliances. Primary bedroom includes a 4-pc ensuite and generous closet; second bedroom is well-lit with a nearby modern bath. Building amenities include fitness centre, outdoor pool & lounge, 24hr concierge, party/theatre rooms, and more. Prime location steps to King West, transit, Financial District, CN Tower, Rogers Centre, Billy Bishop Airport, dining, and entertainment. (id:50886)
Homelife Landmark Realty Inc.
2001 - 5740 Yonge Street
Toronto, Ontario
Just steps to Finch Subway. Sun-filled south-facing 2-bedroom, 2-bath suite with unobstructed city views. Practical split-bedroom layout, open-concept living, and laminate flooring throughout. Modern kitchen with granite countertops and stainless steel appliances. Bright living/dining area with floor-to-ceiling windows and walk-out balcony. Move-in ready with parking. Well-managed building with 24-hour concierge, indoor pool, gym, party room, lounge, and visitor parking. Walk to restaurants, shops, entertainment and all transit options at Yonge & Finch. Exceptional convenience in a prime North York location. *The unit is being offered without furniture (id:50886)
Jdl Realty Inc.
1708 - 111 Elizabeth Street
Toronto, Ontario
EXCLUSIVE OPPORTUNITY: RARELY AVAILABLE PENTHOUSE SUITE IN THE HEART OF THE BAY STREET CORRIDOR. Discover urban luxury with this sublime 2-bedroom, 2-bathroom penthouse offering approximately 777 sq.ft. of beautifully curated living space. This is the pinnacle of downtown Toronto living - a genuine rare find perfect for the discerning professional, savvy investor, or city lover seeking an immediate upgrade. Prepare to be captivated by the absolutely unobstructed, south-facing views that flood the suite with natural light. The private balcony offers a spectacular, postcard-perfect panorama of the Toronto skyline, anchored by an iconic, breathtaking CN Tower view-a priceless backdrop, day and night. The open-concept design is meticulously updated and move-in ready. Featuring brand-new modern hardwood floors throughout, and a freshly painted contemporary palette. The functional kitchen boasts stainless steel appliances, perfect for everyday living. Enjoy the convenience of two full 4-piece bathrooms, including a primary ensuite. This suite offers the ultimate downtown package: one owned underground parking spot and one owned storage locker-a combination becoming increasingly scarce and valuable in the core. Building amenities elevate your lifestyle: 24/7 concierge, indoor pool, fitness centre, sauna, and a beautiful rooftop deck/garden. Step out and immerse yourself in the dynamic urban centre. Enjoy an exceptional Walk Score and be steps from TTC transit (subway), Eaton Centre, UofT, Financial District offices, world-class hospitals (Hospital Row), and countless dining/shopping options. This is central, walkable Toronto living at its finest. This luxury suite is currently vacant, offering a seamless and immediate closing opportunity. Photos are virtually staged to showcase the incredible potential.Don't miss this prime penthouse investment or personal residence. A true gem that combines luxury, views, and an unbeatable location (id:50886)
Keller Williams Empowered Realty
#908 - 180 Fairview Mall Drive
Toronto, Ontario
Vivo Condo In Fabulous Fairview Mall Area. Steps to Sheppard Subway, TTC, And Highway 404/401. Urban Amenities Outside Patio, Wifi Lounge, Games Room. Entertainment, Restaurants, LCBO, Banks, Library. Close To Elementary, Middle and And High Schools. 580 Sq Ft w 1 Bedroom + Den (Can Be Used as 2nd BR) 1 Bath. Locker And Parking Included. (id:50886)
Right At Home Realty
1101 - 8 Tippett Road
Toronto, Ontario
Live In The Prestigious Express Condos In Clanton Park! Enjoy An Elegantly Designed Condo In A Prime Location Steps To The **Wilson Subway Station**. Minutes To The Hwy 401/404, Allen Rd, Yorkdale Mall, York University, Humber River Hospital, Costco, Grocery Stores, Restaurants & Parks. Unit Features Floor-to-ceiling Windows, Tasteful Modern Finishes. (id:50886)
Bay Street Group Inc.
1205 - 5 Everson Drive
Toronto, Ontario
Amazing location at Yonge/Sheppard! This large 2-storey stacked townhouse offers 2 bedrooms and 2 bathrooms, featuring an open-concept main floor with hardwood floors and a gas fireplace throughout. The main level includes a convenient powder room and a walkout to a private patio-perfect for BBQs! The spacious primary bedroom includes a large closet and a semi-ensuite shared with the second bedroom. The kitchen and bathrooms have been fully renovated for a modern feel. Parking and locker are included. Located just steps from TTC/Subway, shops, and restaurants. Tenant to provide liability insurance; cable included; utilities included. (id:50886)
RE/MAX Excellence Real Estate
1718 - 160 Vanderhoof Avenue
Toronto, Ontario
Bright 1-bedroom at Scenic III in Leaside! 600 sq. ft. with open-concept layout, hardwood floors, and unobstructed NE views. Features walkout balcony, 9-ft ceilings and floor to ceiling windows. Includes parking + locker. Exceptional amenities: indoor pool, gym, sauna, party rooms, theatre, billiards, BBQ area, guest suites & 24-hr concierge. Prime location, steps away from the Eglinton LRT, parks, shops & restaurants. Do not miss this chance to live in this wonderful & convenient neighborhood. (id:50886)
Nu Stream Realty (Toronto) Inc.
461 Parliament Street
Toronto, Ontario
Location And Location, Prime Retail Opportunity In Cabbagetown. Located Just South Of Carlton On One Of Toronto's Main Thoroughfares + Offers Prominent Positioning + Exposure Within A High Pedestrian + Vehicular Traffic Corridor. Approx 1,200 Sqft Incl Basement, 750 Sqft On Ground Level. Ideal For Retail, Service, Office Use. Anchored By Grocery + Large Retail Amenities. Easy Access To Routes, Parking + Ttc. Showed And Leased, Don't Miss This Golden Chance. (id:50886)
Homelife Landmark Realty Inc.
149 7th Avenue E
Owen Sound, Ontario
Welcome to this beautifully maintained 3 bedroom stone bungalow, perfectly situated in one of the area's most sought after neighbourhoods. Backing directly onto the scenic Bruce Trail, this property offers a rare blend of privacy, tranquility, and immediate access to nature. Step through the generous foyer into an inviting open concept living and formal dining area, highlighted by a cozy fireplace provides an ideal setting for entertaining or unwinding at the end of the day. The bright, sun-filled main-floor family room flows seamlessly onto a spacious composite deck, creating the perfect indoor-outdoor living experience for gatherings or quiet mornings overlooking your private backyard oasis. The eat-in kitchen features custom Brubacher cabinetry and provides a warm, functional space for everyday family meals. Thoughtful design and abundant storage are found throughout the home, ensuring comfort and ease of living. Large lower level, with 2 pc bathroom, can be easily finished to accommodate another living space. With a large driveway and an attached garage, parking is never an issue for you or your guests. This home brings together comfort, style, and an unbeatable location; truly a rare find! (id:50886)
Royal LePage Rcr Realty

