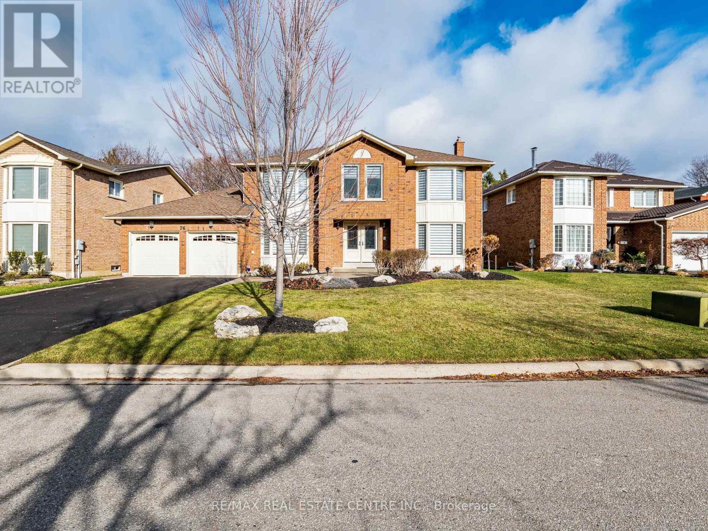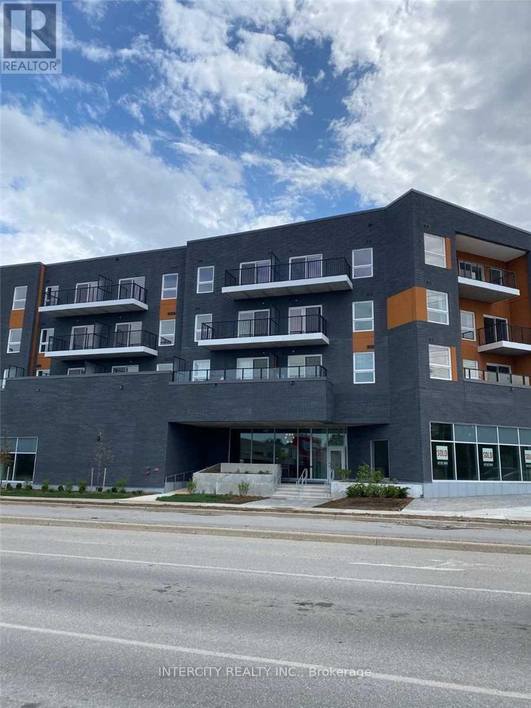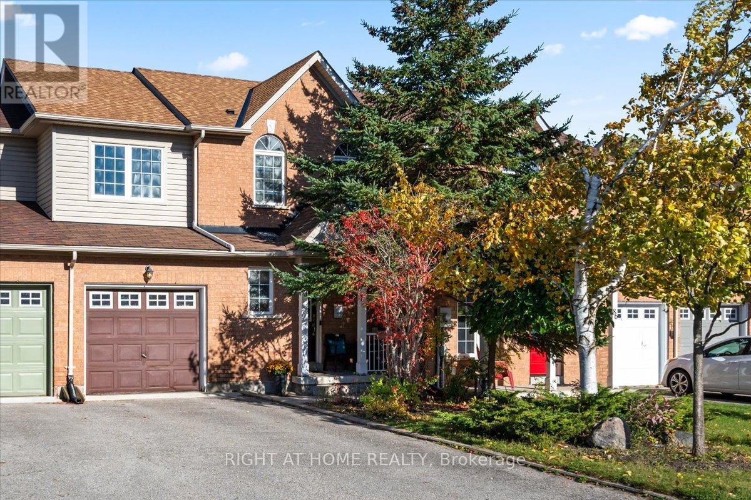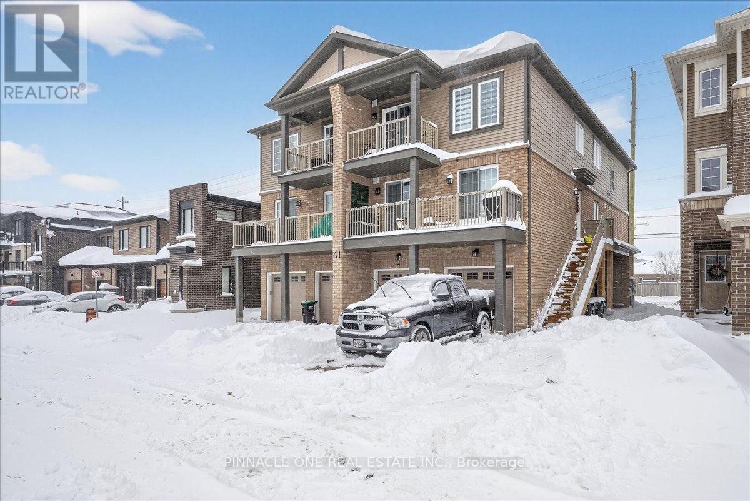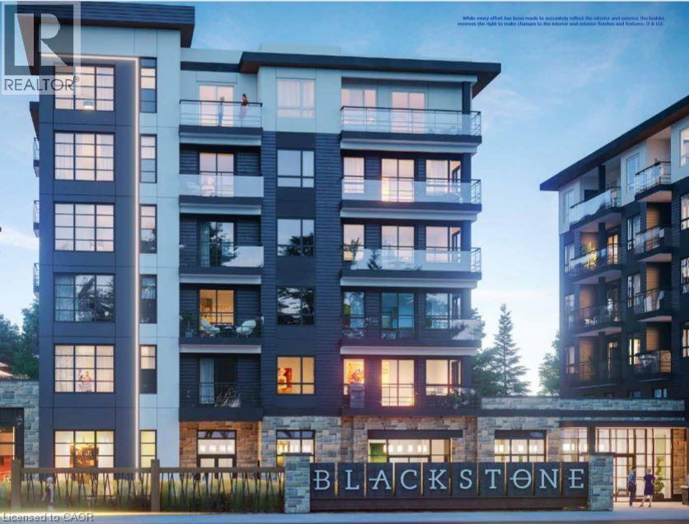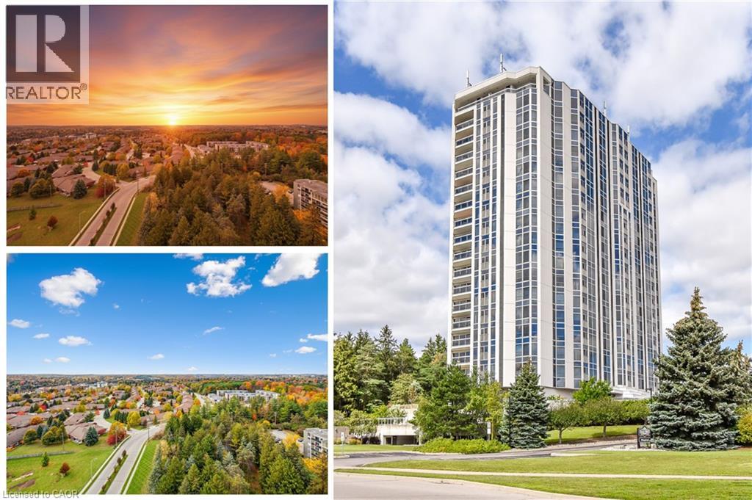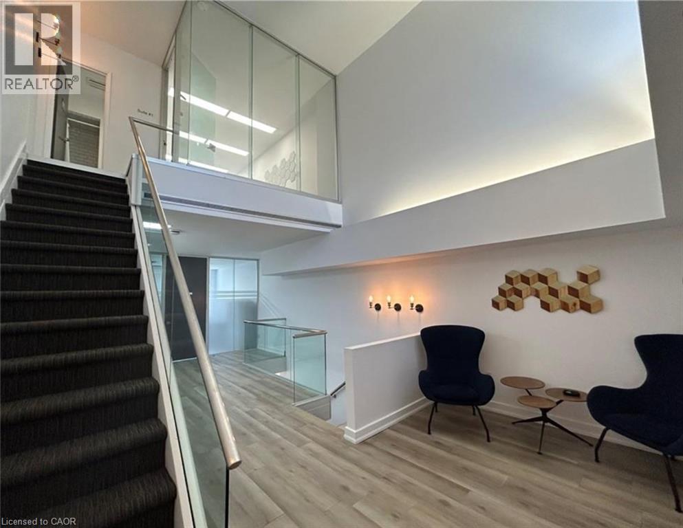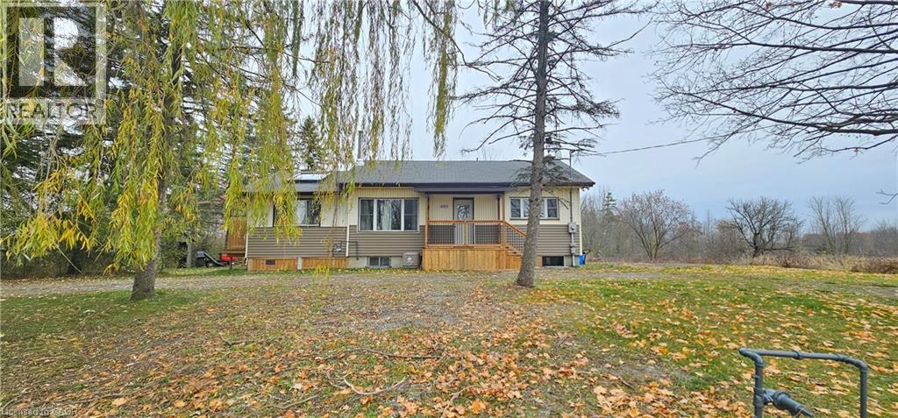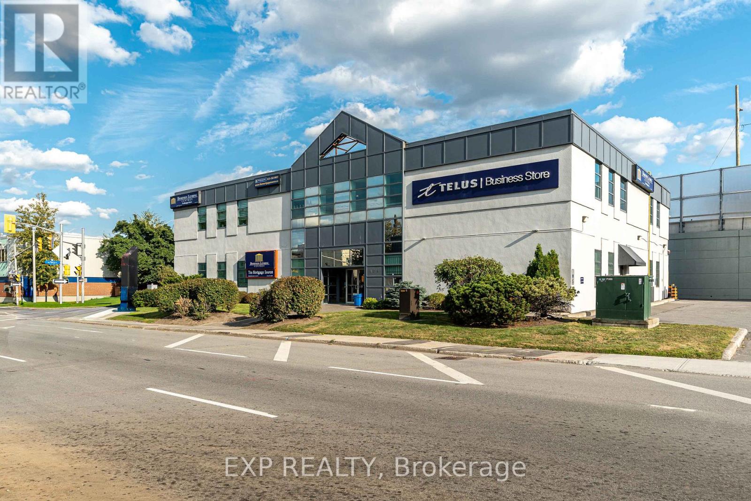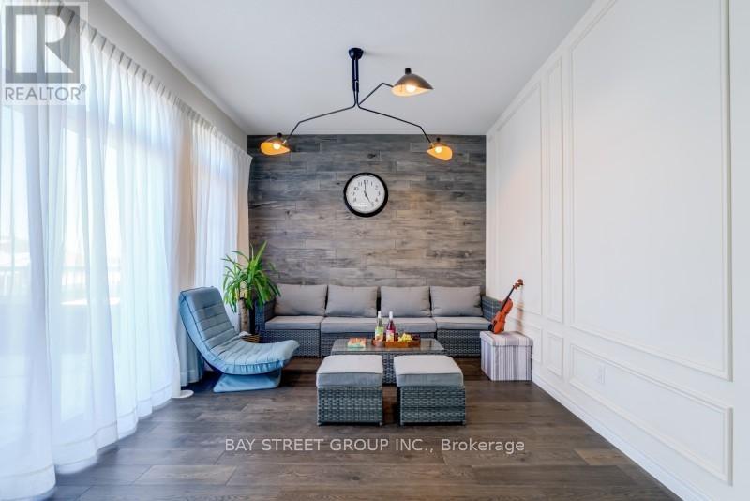76 Turtlecreek Boulevard
Brampton, Ontario
Absolutely Stunning ! This Fully Detached 4 Bedroom 4 Bathrooms House comes with 65 feet Frontage and 114 Feet deep Backing onto Beautiful Ravine and Golf Course. Its located in the prestigious neighborhood of Fletcher's Creek South on a Quiet Court location with no exit. House is meticulously maintained by the Owner. 2753 Square feet Property comes with Separate Living, Dining and Family Room .Kitchen comes with Granite Counter tops, Stainless Steeles Appliances, Back splash. Primary Bedroom comes with ensuite bathroom. All bathroom recently renovated. Family room comes with cozy Gas fireplace. Convenient laundry on the main floor and also entrance from the garage to the house .Enjoy the Summer with the beautiful landscapes backyard , party size Deck for the enjoyment. Steps to parks, trails, transit, schools & shoppings. (id:50886)
RE/MAX Real Estate Centre Inc.
5909 Saigon Street
Mississauga, Ontario
Welcome to this beautifully crafted, brand-new 3-bedroom, 3-washroom townhouse located in the sought-after Heartland area of Mississauga. Built for contemporary living, the home features a bright, airy layout with abundant natural light and high-end finishes throughout. Enjoy hardwood flooring on all levels, along with premium tile work in each washroom. The modern kitchen is designed for those who love to cook, featuring quartz countertops, soft-close cabinetry, and upgraded fixtures. Situated just minutes from top-ranked schools, parks, public transit, and the Heartland Town Centre for all your shopping needs. This move-in-ready property offers the ideal combination of comfort, style, and exceptional convenience. (id:50886)
Homelife/miracle Realty Ltd
100 Inkerman Street Unit# 14
Rockwood, Ontario
An excellent opportunity for buyers looking to build equity through hard work. This 2-bedroom, 2-bath condo townhouse offers solid fundamentals—spacious principal rooms, and a walk-out lower level. The biggest surprise of this home is the exterior. Instead of facing the parking lot, the unit enjoys a quiet, wooded backdrop that feels like your own little retreat. The interior is ready for a complete makeover, allowing you to customize finishes and create a home tailored to your style. With ample space (including a rec room large enough for a pool table), this property presents outstanding potential for those with vision. A great chance to transform a well-located unit into the perfect place to call home. (id:50886)
Red And White Realty Inc.
322 - 430 Essa Road
Barrie, Ontario
Stunning bright and spacious corner unit., one bedroom, one bathroom condo in desirable and conveniently located area of Barrie. Open terrace, modern colour scheme. Close to shops, restaurants, Starbucks, Shoppers Drug Mart, transit, Hwy 400. Amenities: Roof top patio with BBQ's, exercise room, party / meeting room, electric vehicle charging station, ground level shops, lobby connection space, concrete & steel construction. (id:50886)
Intercity Realty Inc.
84 Trevino Circle
Barrie, Ontario
Welcome to 84 Trevino Circle, Barrie! This freshly painted, bright, and spacious 3-bedroom, 4-bathroom (2 full and 2 half bathrooms) townhouse offers over 1,700 sq. ft. of comfortable living space for the whole family. Perfect for a first-time home buyer or investor, the open-concept main floor features a welcoming living area, a dedicated dining space ideal for family meals or entertaining, and a functional kitchen that flows seamlessly throughout.The finished basement includes a 2-piece bathroom, providing extra convenience and flexibility - ideal for a guest suite, recreation room, or home office. Upstairs, the large primary bedroom features a 4-piece ensuite, offering a private retreat.Located on a quiet, family-friendly street just minutes from schools, parks, shopping, and all amenities, this home perfectly blends comfort, convenience, and style. Shingles replaced in 2019 (id:50886)
Right At Home Realty
4 - 41 Pumpkin Corner Crescent
Barrie, Ontario
FULLY FURNISHED top-floor unit in a modern stacked townhouse right off Mapleview in Barrie. This is the largest layout in the complex, offering three spacious bedrooms and two full bathrooms, beautifully finished and furnished with top-of-the-line furniture and design. Located just minutes from all major shopping, restaurants, schools, transit, and Highway 400, the convenience is unmatched. Available for a one-year lease, this home is perfect for anyone seeking a stylish, turnkey space in a highly accessible and well-connected neighbourhood. Water and internet included in rent. (id:50886)
Pinnacle One Real Estate Inc.
251 Northfield Drive Unit# 309
Waterloo, Ontario
Awesome opportunity to lease in Sentral - Blackstone Modern Condominiums in Waterloo! Enjoy all the amenities of urban living, while giving you quick access to biking trails and surrounding rural communities to unwind. This is relaxed city living. Inspired by Scandinavian Living and designed around the comforts of a Modern Farmhouse. From our fully equipped gym and co-working space, to the great room and bike room, as a Blackstone tenant you have full access to all amenities across all buildings. No need to even step outside. The beautiful lobby connects you to both buildings, making it easy to setup for an event or stay just a little warmer during the winter months. Amenities include keyless entry, bike storage, 24/7 security. Enjoy full use of the terrace which is a beautiful oasis located on the 2nd floor of Nord. With manicured gardens and modern outdoor furnishings, the terrace is a serene, relaxing space, perfect for entertaining or just simply getting some fresh air. Stainless steel barbeques, a gas fire pit, loungers and dinettes ensure you have everything you need for dinner and drinks under the stars. This Jorunn model features quartz counter tops, and stainless steel appliances and has 2 bedrooms, 2 bathrooms, a huge balcony, 1 surface parking spot# 75 and 1 locker.#30 (id:50886)
Condo Culture
190 Hespeler Road Unit# 1902
Cambridge, Ontario
Welcome to a truly rare offering - perched on the top floor and wrapped in floor-to-ceiling windows, this 2-bedroom, 2-bathroom penthouse delivers unobstructed views that stretch for miles. Whether you're sipping morning coffee or hosting sunset dinners with friends, you'll be surrounded by skyline vistas that are simply unmatched in the city. Inside, the space lives large. A fully renovated kitchen and updated ensuite bring modern touches to a timeless layout, while each room flows effortlessly into the next. There's space here for everything - entertaining, unwinding, working from home, or just living life your way. Downsizers, take note: this suite offers all the square footage you've been missing - plus the bonus of two side-by-side indoor parking spaces and access to some fantastic amenities. From the indoor pool and dual saunas to the tennis court, woodworking shop, games room, party room with kitchen, guest suite, BBQ gazebos and expansive courtyard - it's all here, without the maintenance of a detached home. This is condo living at its most relaxed and refined - offering the scale of a bungalow, the security of a top-floor unit, and a daily connection to the sky above and the city below. You won't find another like it. Come experience what it means to live above it all. (id:50886)
Dewar Realty Inc.
57 John Street S Unit# 2
Hamilton, Ontario
Class A commercial space available in the heart of downtown Hamilton. This commercial unit is located on the top floor of 57-B John St S, offering convenience to its tenants and a blend of modern renovations with the charm of its historic past. With 24-hour access and a range of amenities such as an updated kitchen, 2-pc bathroom, & a 3-pc bathroom with shower facilities. Impress clients with a dedicated waiting area and host meetings in the common area glass boardroom. Located in the downtown core, this location offers accessibility to transit, including future LRT, many cafes, restaurants, and amenities. Simplify your budget with the convenience of a gross lease structure that covers your hydro, water, heat, common area maintenance, and internet. With everything taken care of, you can focus on growing your business and achieving your goals. Schedule a viewing today and unlock the potential of this prime commercial space. Single-vehicle parking space is included within the rent. (id:50886)
Waterside Real Estate Group
1083 Indiana Road E
Haldimand County, Ontario
Welcome to your own private country retreat, offering space, flexibility, and endless potential. Situated on a generous, beautifully sprawling property, this versatile home offers privacy, flexibility, and endless potential. This home is designed to adapt to your needs, whether you prefer a traditional 2 bedroom layout or a fully functional in-law suite with its own kitchen, bathroom, and living space. With two kitchens, two bathrooms, and a shared laundry room that can easily serve both units, the options for multi generational living or rental potential are already built in. The interior is bright and inviting, featuring large windows and skylights that fill the home with natural light and bring the outdoors in. The recently updated interior includes a cozy new wood burning fireplace in the family room creating a warm and welcoming atmosphere, and perfect for relaxing evenings. The unfinished basement offers significant room to grow, including the potential for a third bedroom, additional living space, or dedicated storage, ideal for those looking to customize to their taste. Outdoor living is a standout feature, with a spacious three section back deck that provides multiple areas for relaxing, entertaining, or enjoying nature. Each section connects seamlessly and offers separate access points, including a private walkout from the primary bedroom, ideal for morning coffee, or simply enjoying the peace and privacy of the countryside. Whether hosting gatherings or unwinding in quiet surroundings, this outdoor space is ready to be enjoyed. Additional features include natural gas service to the home, ample parking, and flexible closing options to suit your timeline. A rare opportunity to create your perfect rural lifestyle, customize, expand, and make this remarkable property truly your own. (id:50886)
RE/MAX Escarpment Realty Inc.
Suite 1 - 424 Catherine Street
Ottawa, Ontario
Discover a versatile office lease opportunity offering a rare blend of professional workspace and functional garage space. Suite 1 provides a total gross area of approximately 5,039 sq. ft., including 3,250 sq. ft. of built-out office, a 1,000 sq. ft. garage (four interior parking spots) and 789 sq. ft. of common area. The layout features fifteen private offices, a welcoming reception, kitchenette, meeting/dining area and storage, ideal for teams that value both comfort and productivity.The attached garage adds valuable flexibility for secure parking, storage or equipment. On-site parking includes eight exterior stalls plus four interior stalls within the garage, offering excellent accessibility for staff and clients. Located just off Highway 417 at Catherine Street, this is a standout option for any business seeking a well-designed office with functional ancillary space in a prime central location.All-inclusive gross rent of $25/sq. ft., plus HST. No additional operating costs. One of the best-priced office opportunities in this node. (id:50886)
Exp Realty
121 Luzon Avenue
Markham, Ontario
Welcome to this rare 3,492 sq.ft. ARISTA Baywood Model in prestigious Boxgrove Village, featuring a valuable 890 sq.ft. ground-floor commercial (flex space)-perfect for retail, office, studio, medical or professional services. The commercial storefront faces Copper Creek Drive, offering premium exposure with large display windows and steady traffic. The ground level also includes an attached 2-car garage plus a driveway for 4 additional cars, providing parking for up to 6 vehicles, an exceptional advantage for both residential and commercial use. The main residential floor showcases an expansive open-concept great room with rich hardwood flooring, elegant wall trims, and a striking staircase with wrought-iron pickets. The upgraded chef's kitchen features granite countertops, stainless steel appliances, mosaic backsplash, a large island, and a stylish breakfast area. This level also includes 2 full bedrooms, laundry room, and a walkout to a balcony features motorized retractable screens that keep out mosquitoes and snow, allowing you to enjoy fresh air year-round while maintaining complete privacy (you can see out, but others can't see in). The upper level includes a bright media loft with a designer wood-accent wall, two generous bedrooms. The primary suite offers a custom geometric feature wall, a walk-in closet, and a luxury 5 piece ensuite with double vanities, glass shower, and deep soaker tub. A standout highlight is the expansive third-floor rooftop terrace, providing private outdoor living ideal for entertaining, dining, gardening, children's play, or creating a custom rooftop lounge. A large outdoor storage shed is included. This property follows layout: Ground Floor - 890 sq.ft. commercial unit flex space, 2-car garage (plus 4-car driveway); Main Floor - Great room, kitchen, breakfast, bedroom, study/office, laundry, balcony; Upper Floor - Media loft, 2 large bedrooms, 2 full baths (incl. primary ensuite) and Oversized private terrace with storage shed. (id:50886)
Bay Street Group Inc.

