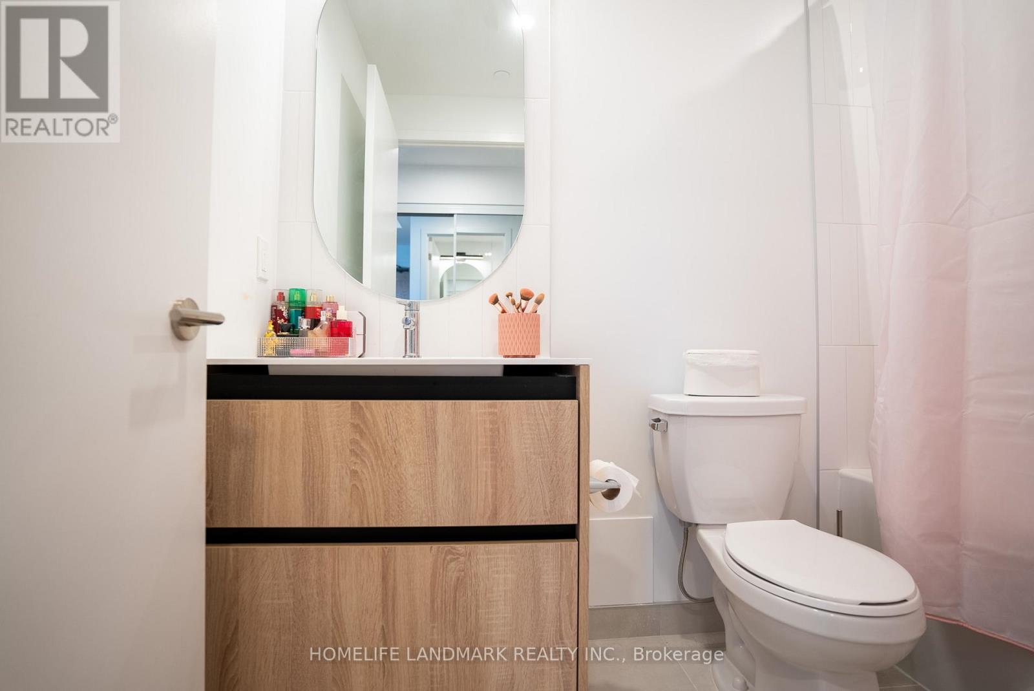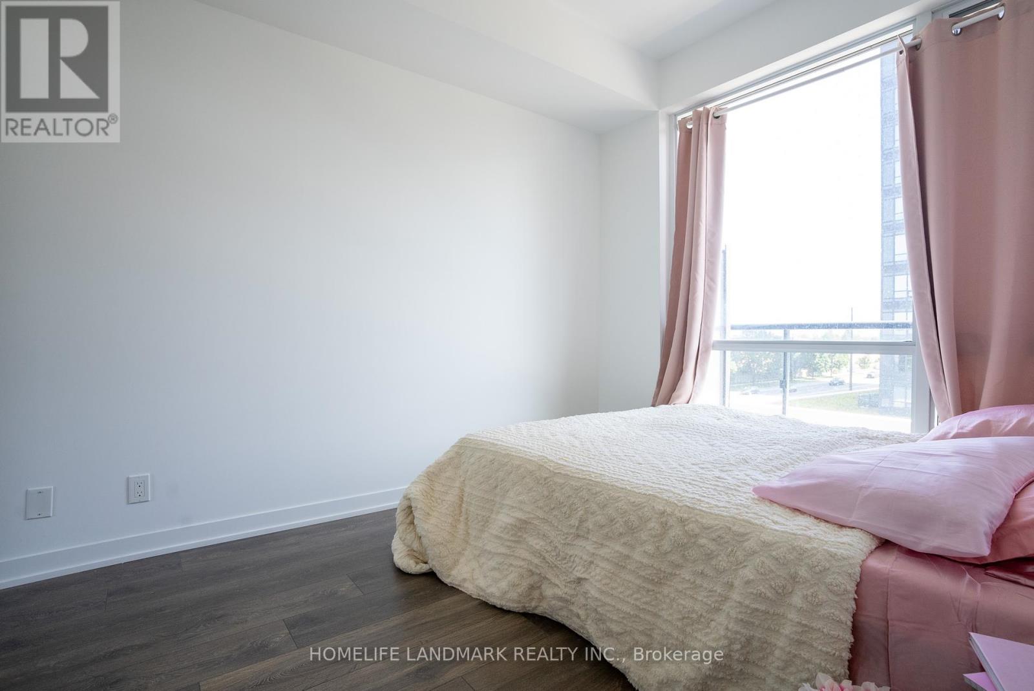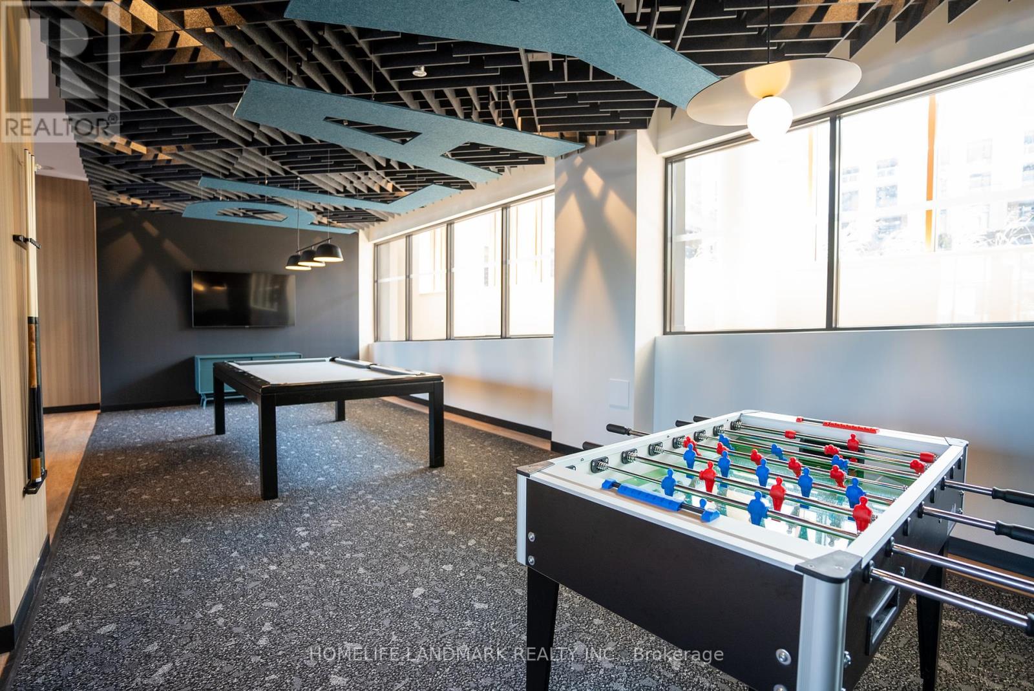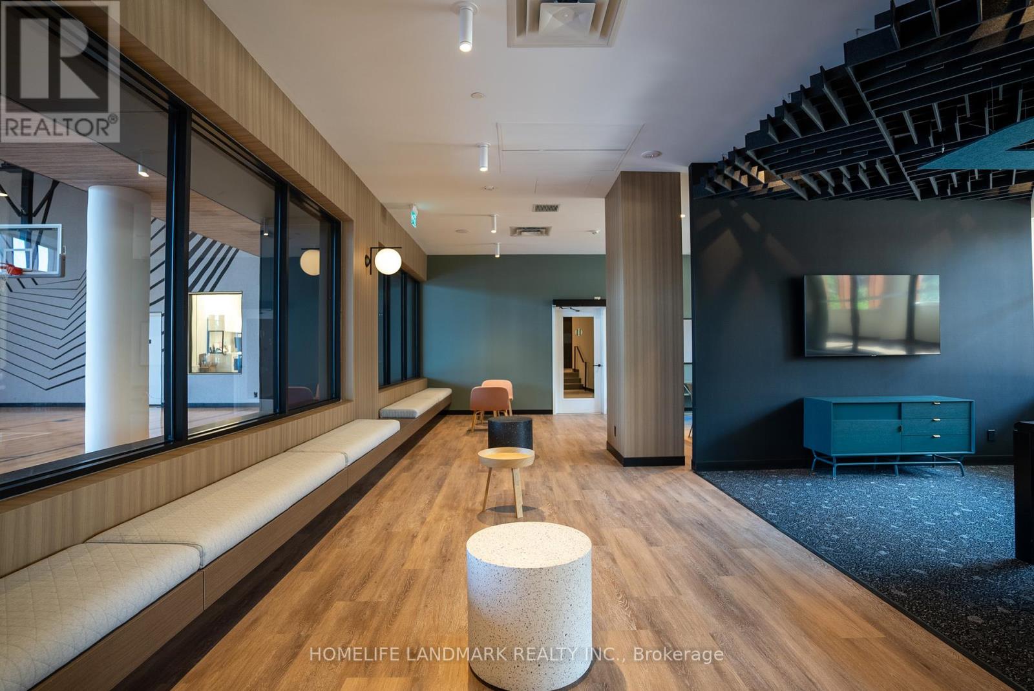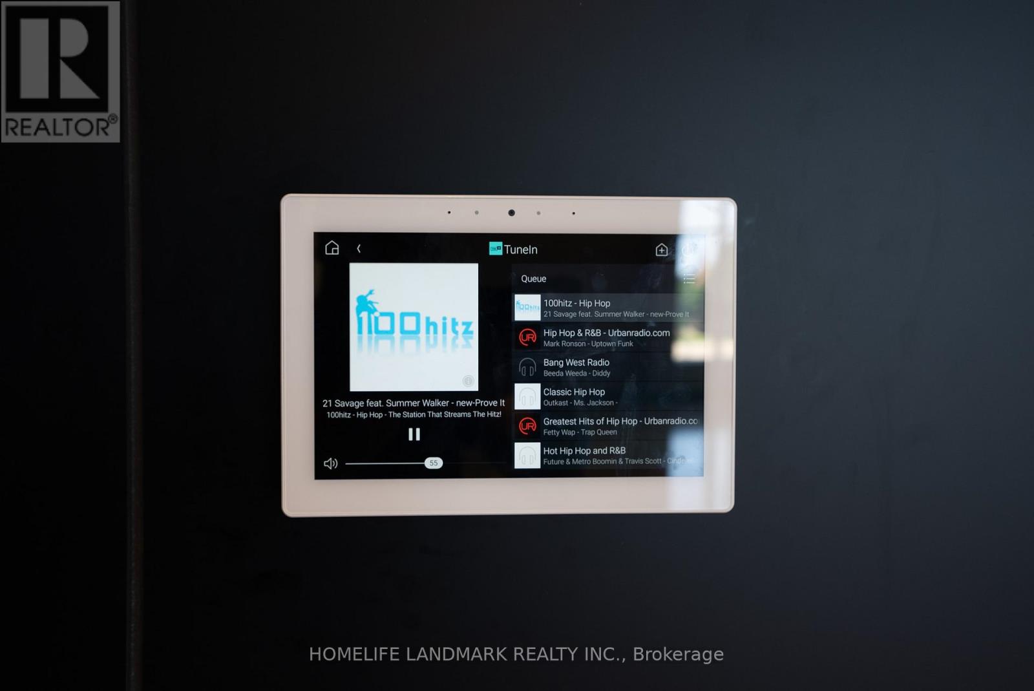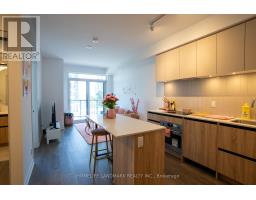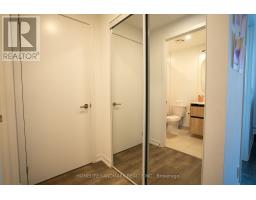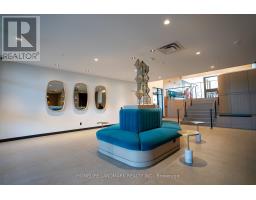A-0519 - 7950 Bathurst Street Vaughan, Ontario L4J 0L4
$519,999Maintenance, Water, Insurance
$364.34 Monthly
Maintenance, Water, Insurance
$364.34 MonthlyBrand new 1 bed 1 bath at The Beverley Condos built by Daniel's (Award Winning Builder) in the heart of Thornhill. Don't miss this opportunity to own this beautiful never lived in condo unit that offers one of the best floor plan with high end finishes, 9ft ceilings, oversize balcony with great unobstructed south-west view perfect for sunlight, regular size washer and dryer and a large primary bedroom that can actually fit a king size bed. This condo offers plenty of lifestyle amenities by being walking distance to Promenade Mall, which offers you a wider array of shopping, dining, and entertainment options. Easy access to Highways 407, 7, 400, 401, and 404.YRT bus routes are accessible right outside your front door and VIVA bus routes are accessible just a short walk away. You may not have to leave the building often as it will offer 24 Hour Concierge, Outdoor Community Courtyard, Fitness Centre, Urban Garden & Greenhouse, Family Room with Children' "Seller is a registered under REBBA 2002" (id:50886)
Property Details
| MLS® Number | N12180305 |
| Property Type | Single Family |
| Community Name | Beverley Glen |
| Amenities Near By | Public Transit, Park, Schools |
| Community Features | Pet Restrictions, Community Centre |
| Features | In Suite Laundry |
| Parking Space Total | 1 |
Building
| Bathroom Total | 1 |
| Bedrooms Above Ground | 1 |
| Bedrooms Total | 1 |
| Age | New Building |
| Amenities | Storage - Locker |
| Appliances | Dishwasher, Dryer, Microwave, Stove, Washer, Refrigerator |
| Cooling Type | Central Air Conditioning |
| Exterior Finish | Brick, Concrete |
| Fireplace Present | Yes |
| Heating Fuel | Natural Gas |
| Heating Type | Forced Air |
| Type | Apartment |
Parking
| Attached Garage |
Land
| Acreage | No |
| Land Amenities | Public Transit, Park, Schools |
Rooms
| Level | Type | Length | Width | Dimensions |
|---|---|---|---|---|
| Flat | Living Room | 3.2 m | 3.66 m | 3.2 m x 3.66 m |
| Flat | Dining Room | 3.2 m | 3.66 m | 3.2 m x 3.66 m |
| Flat | Kitchen | 3.2 m | 3.66 m | 3.2 m x 3.66 m |
| Flat | Bedroom | 2.77 m | 3.35 m | 2.77 m x 3.35 m |
Contact Us
Contact us for more information
Sheldon Smith
Salesperson
7240 Woodbine Ave Unit 103
Markham, Ontario L3R 1A4
(905) 305-1600
(905) 305-1609
www.homelifelandmark.com/












