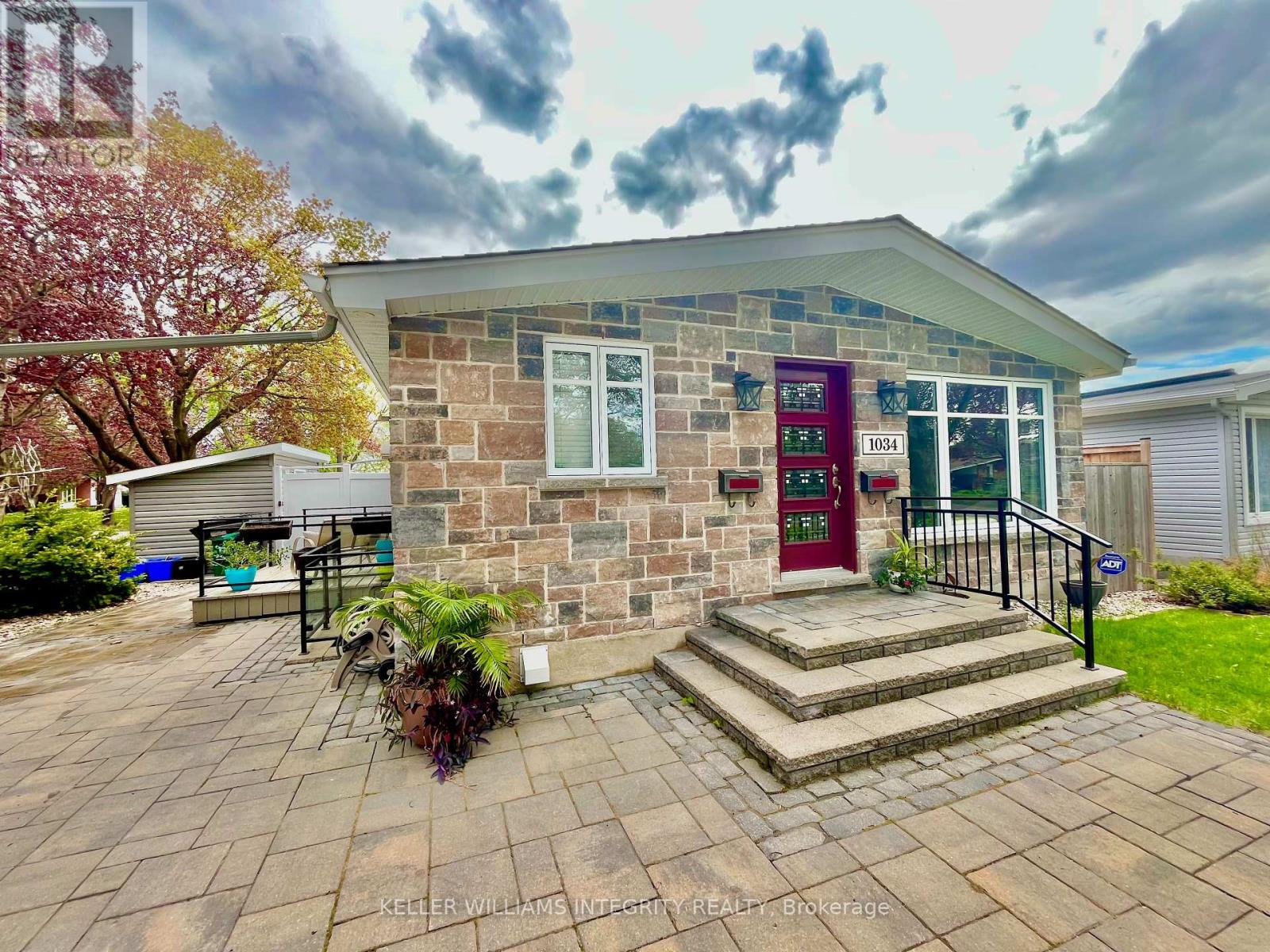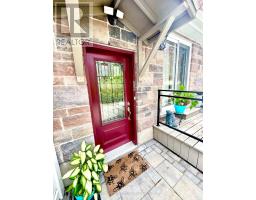A - 1034 Edmond Avenue Ottawa, Ontario K1G 2R1
$1,650 Monthly
Welcome to 1034 Edmond Avenue, Unit A - A gorgeous & spacious one-bedroom, lower-level apartment in the highly sought after & very well situated neighbourhood of Elmvale Acres. With transit, recreation and amenities close by, this is an exceptional location for working professionals, medical residents & retirees looking for style, tranquility and ease of living in their next home. A gorgeously renovated lower-level apartment, with fully equipped kitchen, including dishwasher, 4-piece bathroom with radiant in-floor heat, and oversized bedroom with stylish brick accent wall. Low maintenance luxury vinyl flooring throughout, modern lighting in every room, laundry on-site, and a beautiful outdoor deck for your personal use. Supplementary baseboard heaters supplied throughout for optimized tenant comfort. Rent includes gas, water and driveway parking for 1. Tenant pays Hydro. A truly stunning apartment, with private side entrance & alarm system, situated on one of the most scenic streets in the neighbourhood! July occupancy preferred. Reach out to learn more about this beautiful one-bedroom apartment and its' rental application process today! Minimum 24hrs notice required for all showings. (id:50886)
Property Details
| MLS® Number | X12174342 |
| Property Type | Single Family |
| Community Name | 3703 - Elmvale Acres/Urbandale |
| Amenities Near By | Hospital, Park, Public Transit |
| Features | Carpet Free |
| Parking Space Total | 1 |
| Structure | Deck |
Building
| Bathroom Total | 1 |
| Bedrooms Below Ground | 1 |
| Bedrooms Total | 1 |
| Amenities | Separate Electricity Meters |
| Appliances | Dishwasher, Dryer, Stove, Washer, Refrigerator |
| Basement Features | Apartment In Basement |
| Basement Type | N/a |
| Construction Style Attachment | Detached |
| Cooling Type | Central Air Conditioning |
| Exterior Finish | Stone, Aluminum Siding |
| Foundation Type | Poured Concrete |
| Heating Type | Forced Air |
| Size Interior | 700 - 1,100 Ft2 |
| Type | House |
| Utility Water | Municipal Water |
Parking
| No Garage |
Land
| Acreage | No |
| Land Amenities | Hospital, Park, Public Transit |
| Landscape Features | Landscaped |
| Sewer | Sanitary Sewer |
| Size Depth | 100 Ft |
| Size Frontage | 50 Ft |
| Size Irregular | 50 X 100 Ft |
| Size Total Text | 50 X 100 Ft |
Rooms
| Level | Type | Length | Width | Dimensions |
|---|---|---|---|---|
| Basement | Bedroom | 5.53 m | 3.37 m | 5.53 m x 3.37 m |
| Basement | Living Room | 5.51 m | 3.35 m | 5.51 m x 3.35 m |
| Basement | Foyer | 2.99 m | 1.57 m | 2.99 m x 1.57 m |
https://www.realtor.ca/real-estate/28368689/a-1034-edmond-avenue-ottawa-3703-elmvale-acresurbandale
Contact Us
Contact us for more information
Carley Humphries
Salesperson
2148 Carling Ave., Units 5 & 6
Ottawa, Ontario K2A 1H1
(613) 829-1818









































